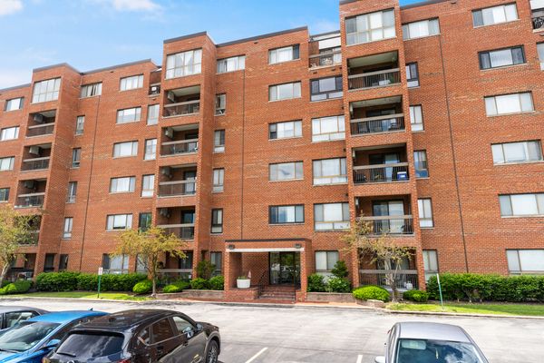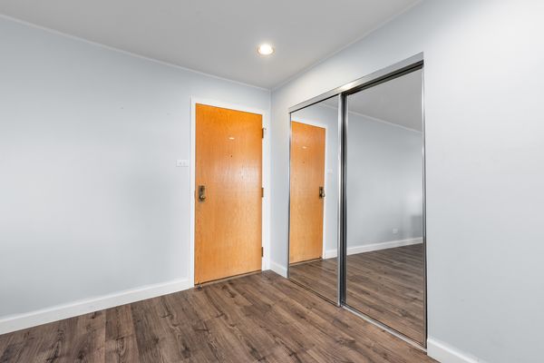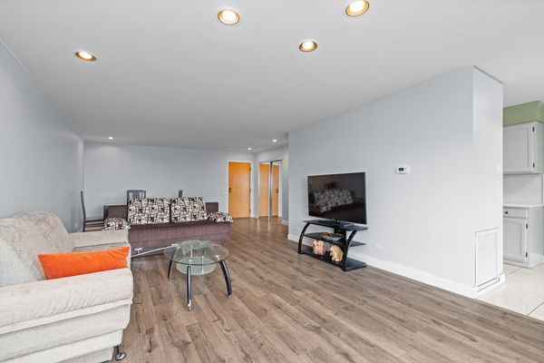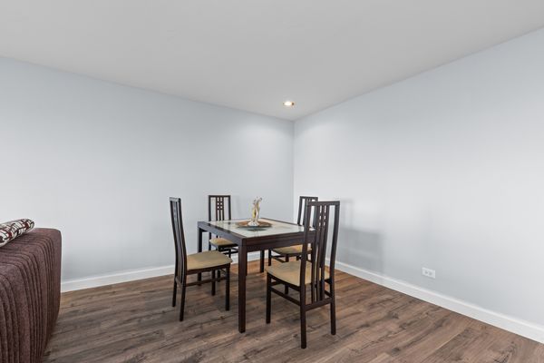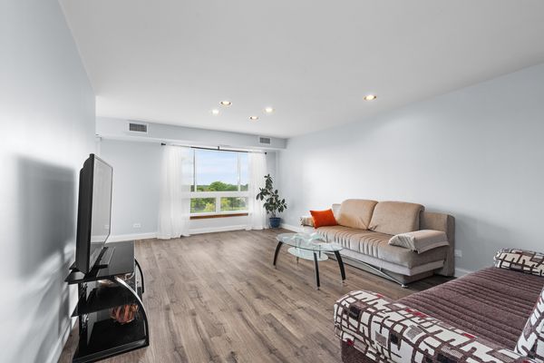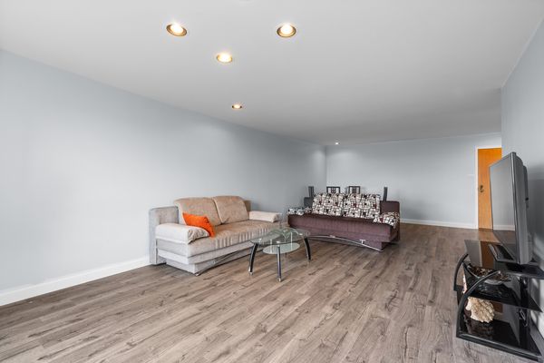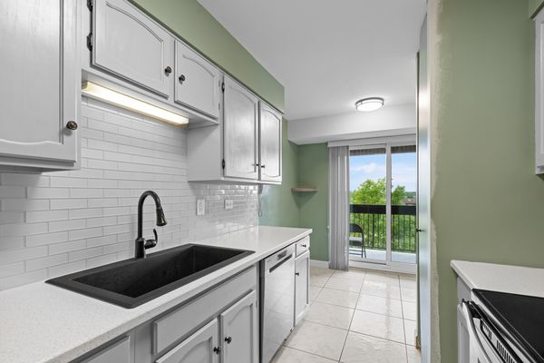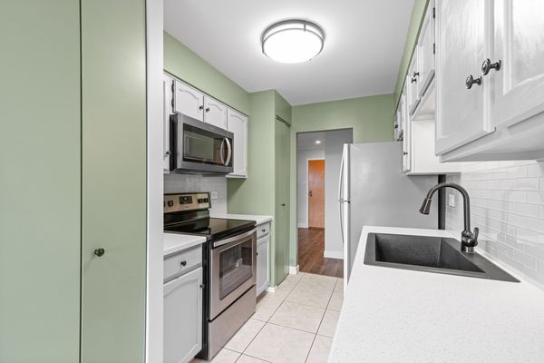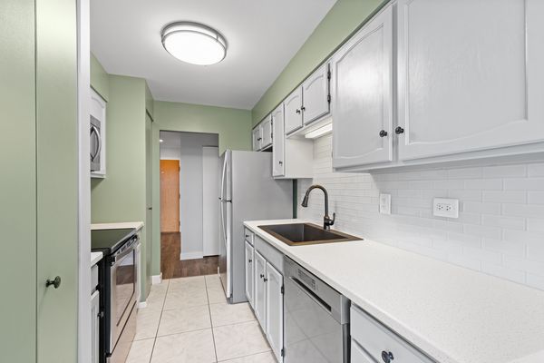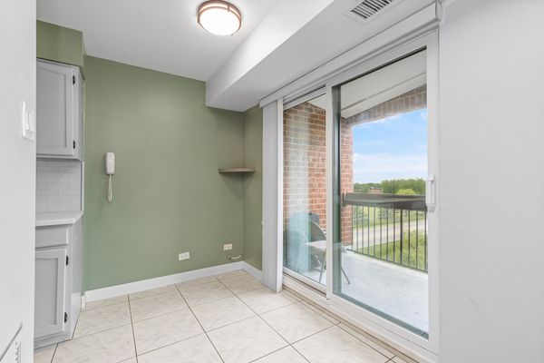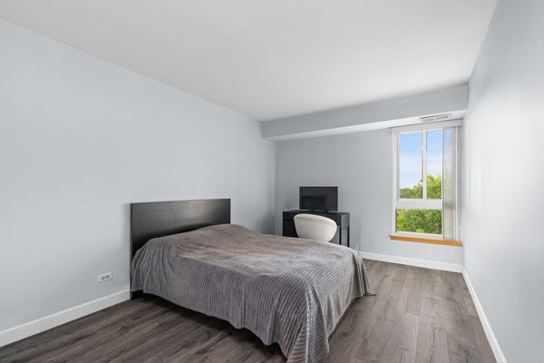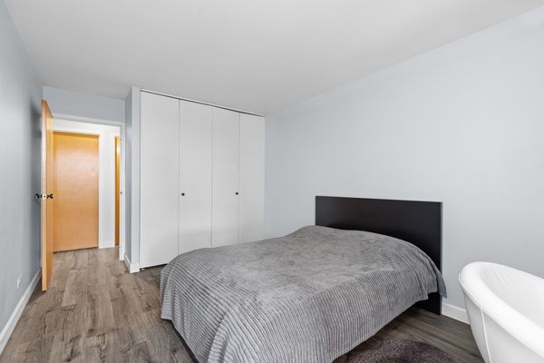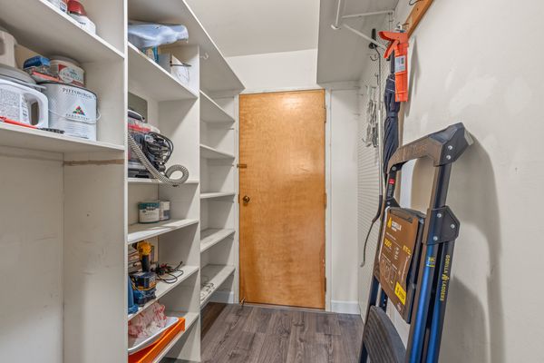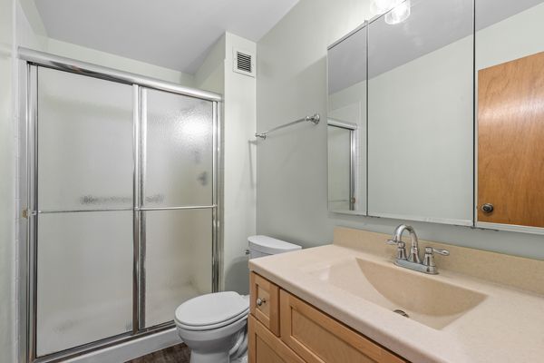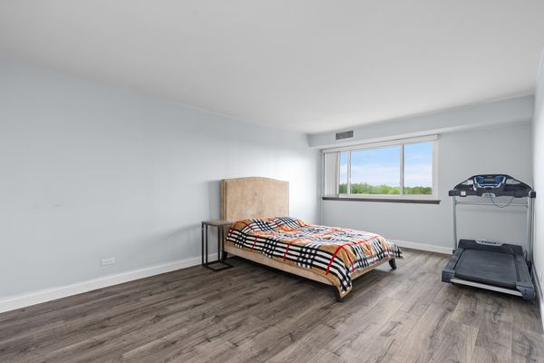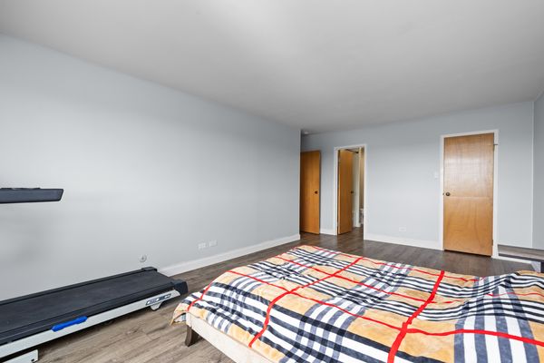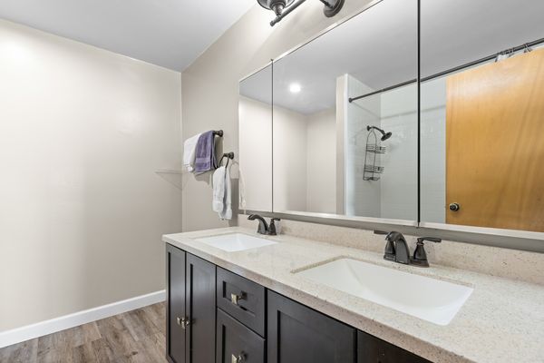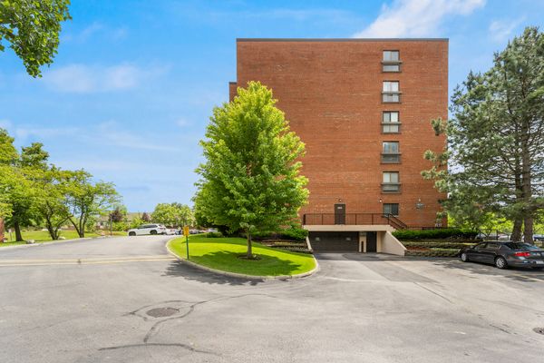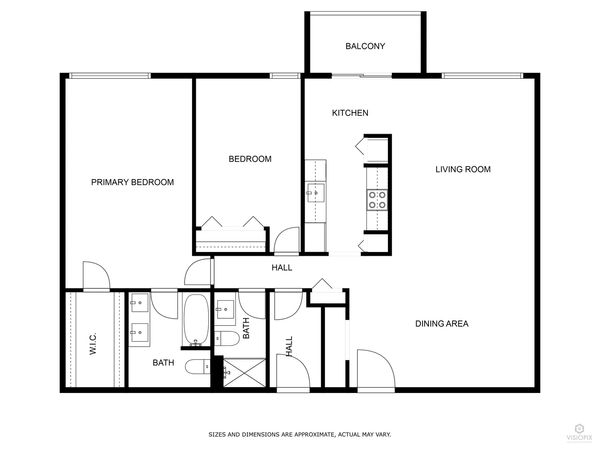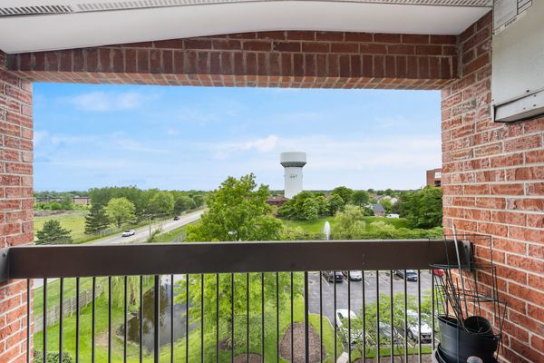600 Naples Court Unit 409
Glenview, IL
60025
About this home
Welcome to this charming two-bedroom condominium, move-in ready and brimming with elegance. As you step into the spacious living room and dining area, you'll be greeted by a sense of warmth and comfort. Recently upgraded with brand-new engineered flooring, brand-new windows, and freshly painted throughout, this home exudes a fresh, modern appeal. The kitchen is a chef's delight, boasting stainless steel appliances, sleek solid surface countertops for easy cleaning, and a stylish glass tile backsplash that adds a touch of sophistication. A convenient workspace off the kitchen provides access to the balcony, offering serene views of the pond. The generously sized master suite features a spacious 9 x 5 walk-in closet and a private bath with dual sinks, ensuring ample space for relaxation. The second bedroom and bath offer comfortable accommodations for guests or family members. Storage is conveniently located within the unit, eliminating the need for extra trips to the basement. Residents can enjoy a plethora of amenities including a pool, exercise room, ping pong, and a cozy fireplace lounge. Ideally situated near shopping, dining, and other conveniences, this home also falls within the sought-after Glenview School District. Don't miss out on this exceptional opportunity to experience modern living at its finest!
