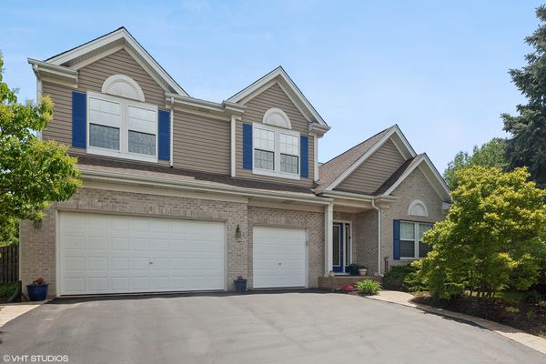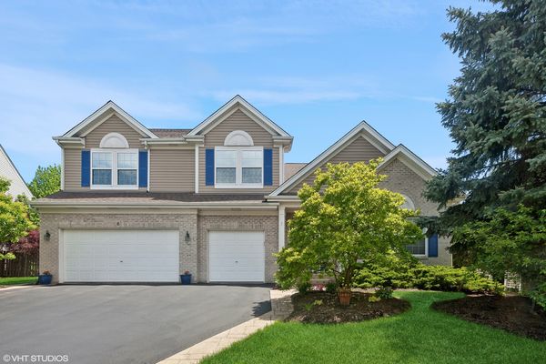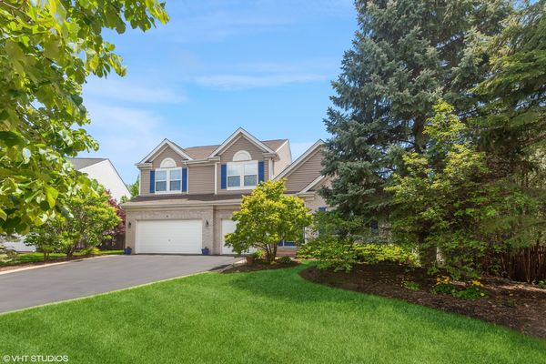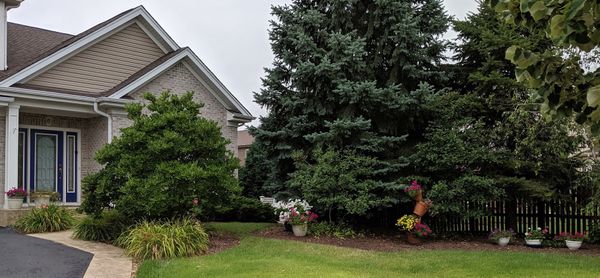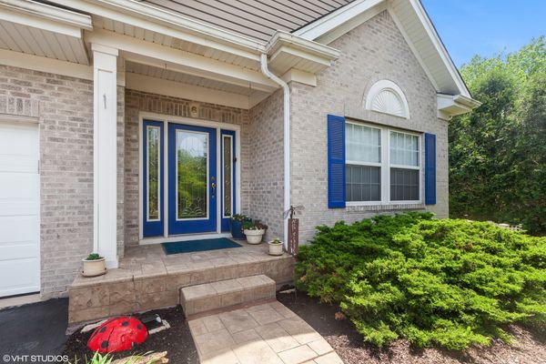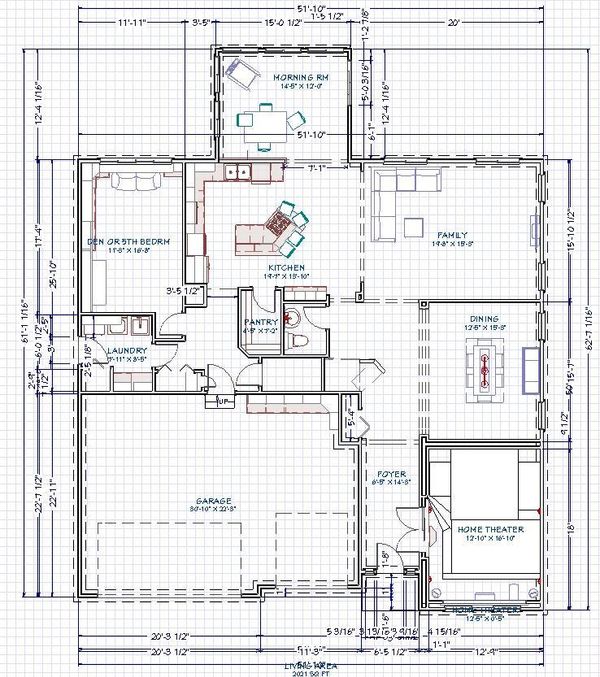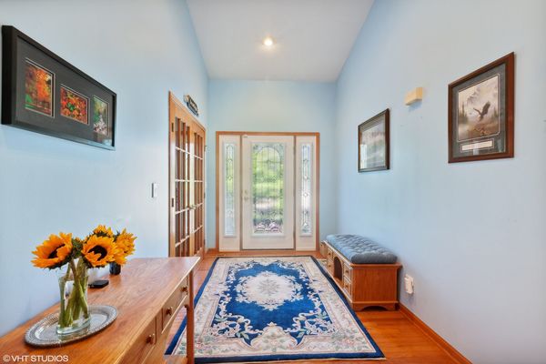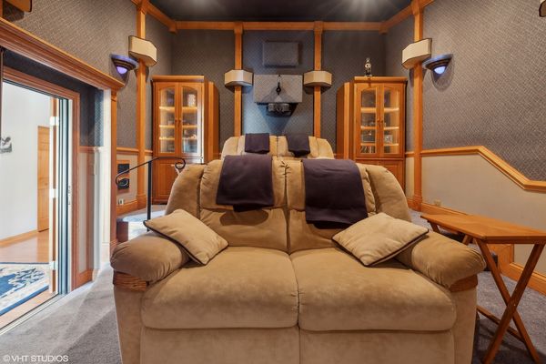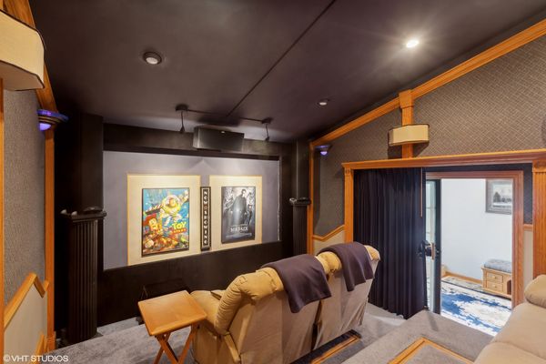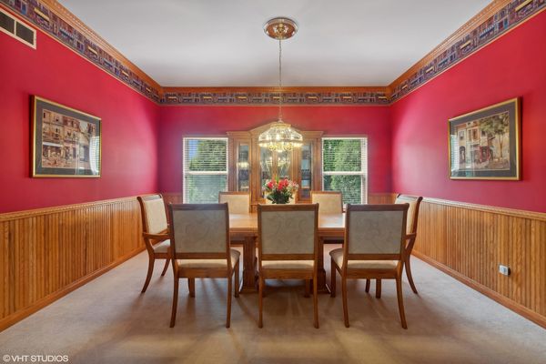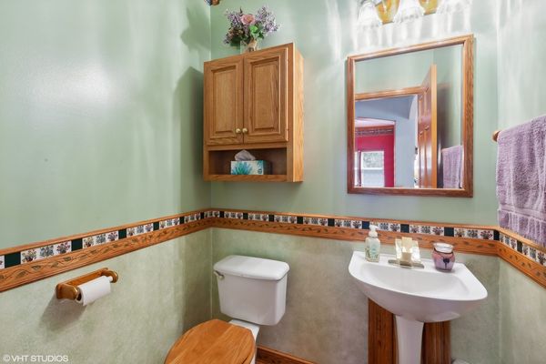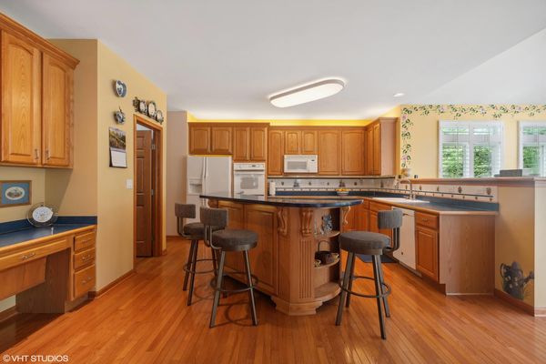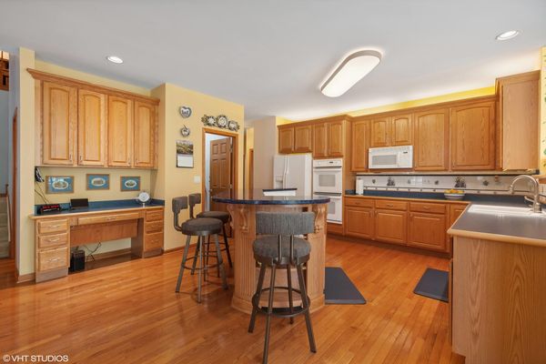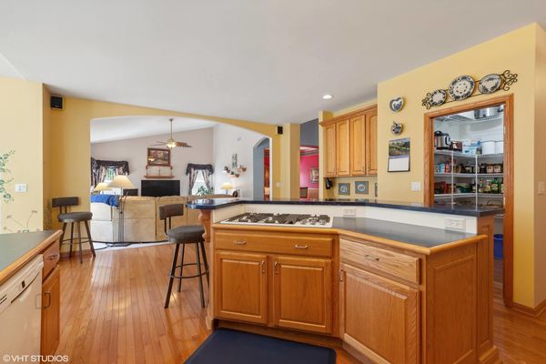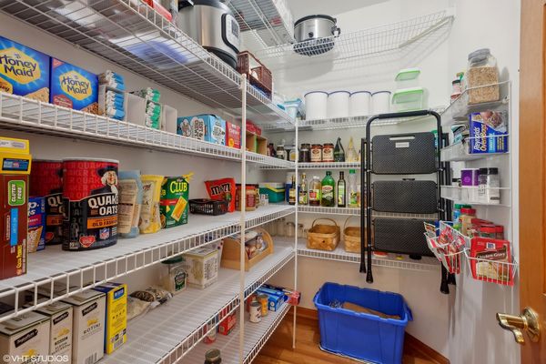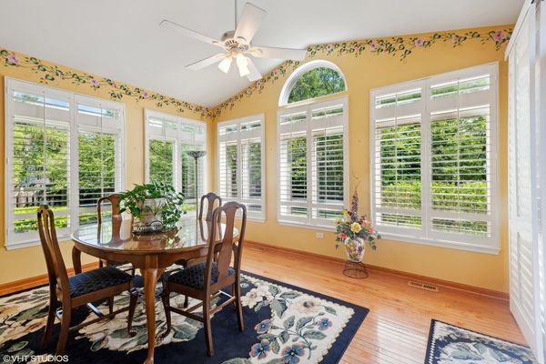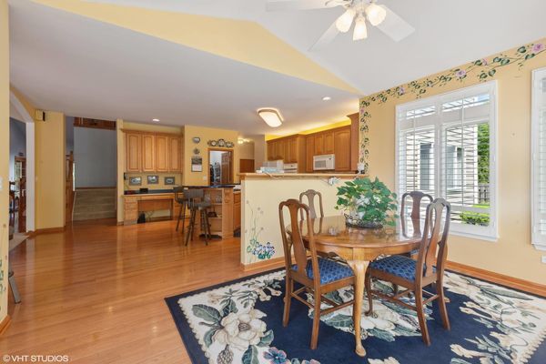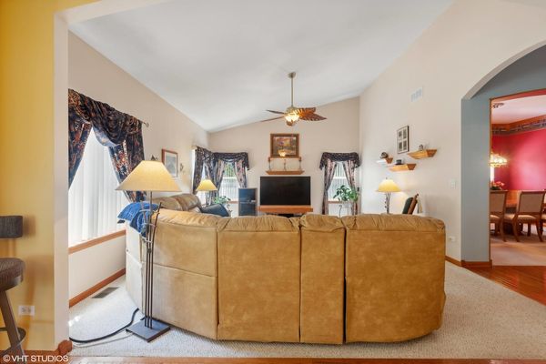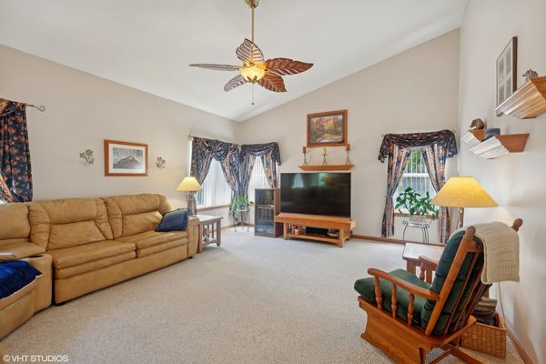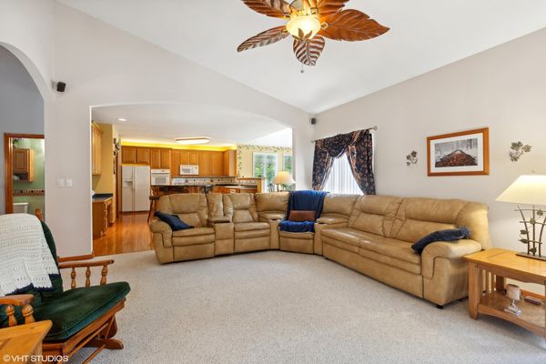6 Sage Court
Bolingbrook, IL
60490
About this home
Honey, Stop the Car, This is the One!*Newer's include: Roof and Siding 2017, 95% High-Efficiency GFA furnace 2019, Perimeter foundation sump pump 2019, Ejector pump for HVAC/future bathroom 2020, and Honeywell Electronic Air Cleaner New Circuit board 2019* Nestled at the end of a quiet cul-de-sac, this is the home that you have been waiting for!*Highly regarded Plainfield District 202 ensures top-notch education for your family*This home offers a harmonious blend of comfort, convenience, and luxury*As the largest model available in the subdivision, it offers just under 3, 600 sq. ft of space and a FULL basement with rough-in for bath with 9' deep pour*This home is ready for your finishing touches to provide a total of over 5, 000 sq. ft of living space*Its proximity to numerous restaurants and shopping centers, along with convenient access to I-55 and I-355, makes commuting a breeze*Stylish living spaces abound*This open floor plan, model offers additional space and thoughtful design*The custom kitchen island-large and multi-level-provides the perfect spot for gatherings, seating, and storage and LARGE walk-in pantry too!*Vaulted ceilings in the master bedroom and bath flood the space with natural light*Entertainment and comfort await* Immerse yourself in the custom soundproof home theater, complete with high-end equipment*This $30K+ home theater with its 135" screen has all the bells and whistles and is remarkably soundproof so it can be enjoyed without anyone else in the home hearing it*Custom built-in shelves and cabinets create an ideal workspace in den*Ceiling fans in all bedrooms and common areas keep every room temperature consistent*Also two of the secondary bedrooms feature mini walk in closets*The laundry room with a utility sink and generous cabinets adds practicality*Step outside to your private oasis. The professionally landscaped backyard is fenced and surrounded by mature trees that maximizes privacy and low-maintenance Zoysia grass*East facing backyard is perfect for enjoying shaded evenings, the large stamped concrete patio beckons for gatherings around the fire pit, while natural gas torches add ambiance. An additional outside side door provides easy access. * Step inside to discover spacious interiors and smart features. The full basement with 9-foot ceilings eliminates crawl space concerns. Pre-wiring for high-speed internet in key areas ensures seamless connectivity. Plus, a second electrical subpanel stands ready for future expansion* Original owners have lovingly maintained this home inside and out* Enjoy the savings of a high-efficiency GFA furnace and meticulously maintained A/C. The new perimeter foundation sump pump keeps the basement dry, while underground downspout drains enhance drainage efficiency. HURRY the good ones go fast!!
