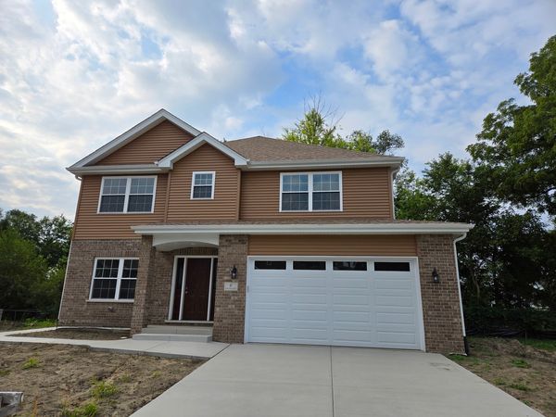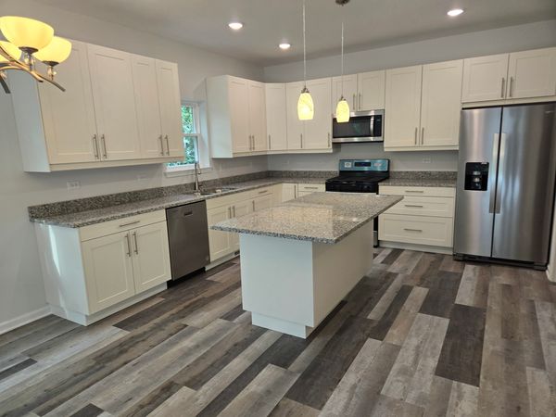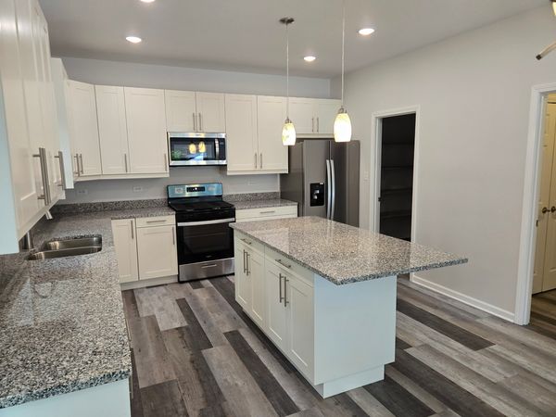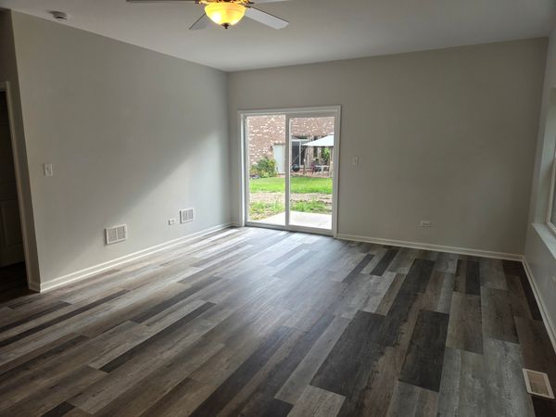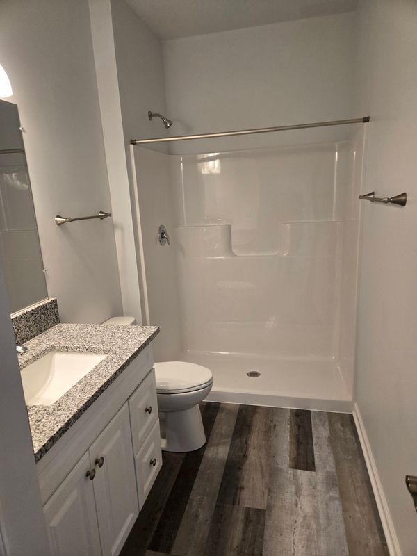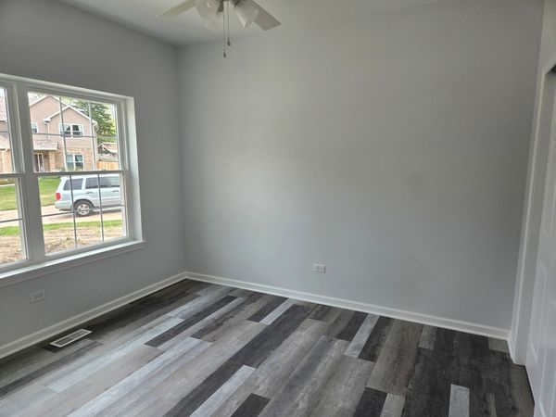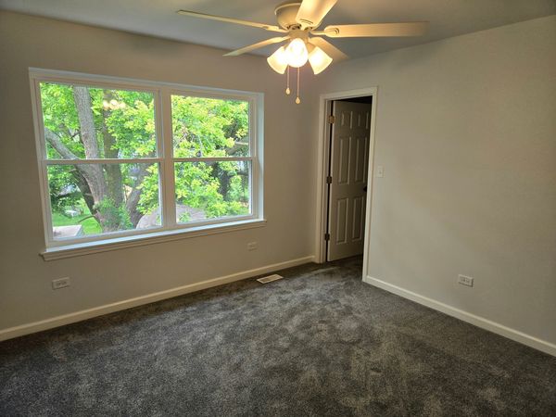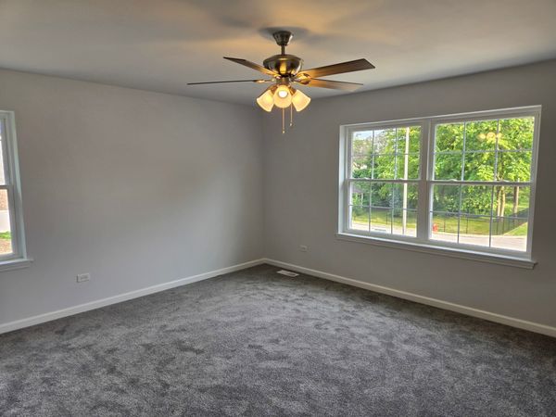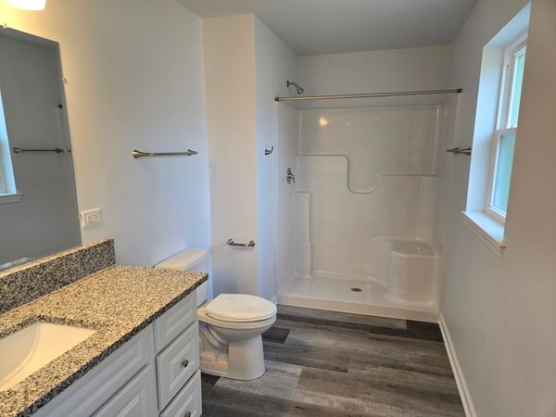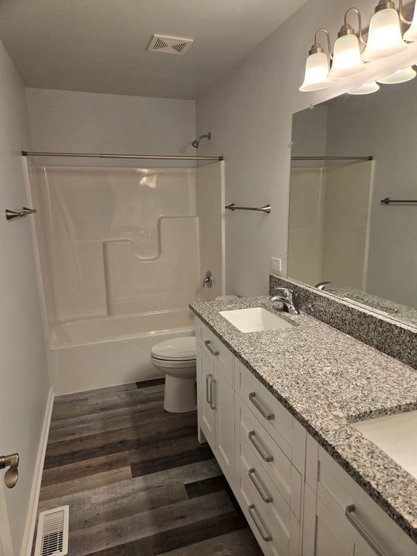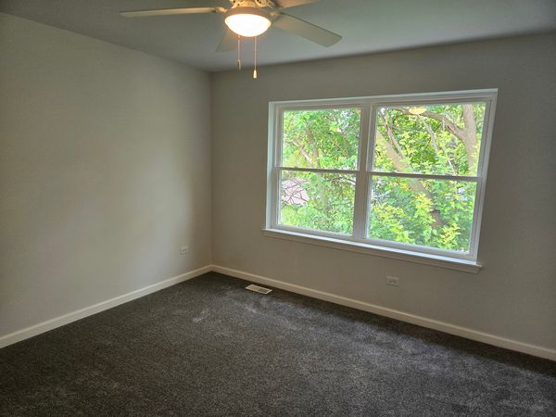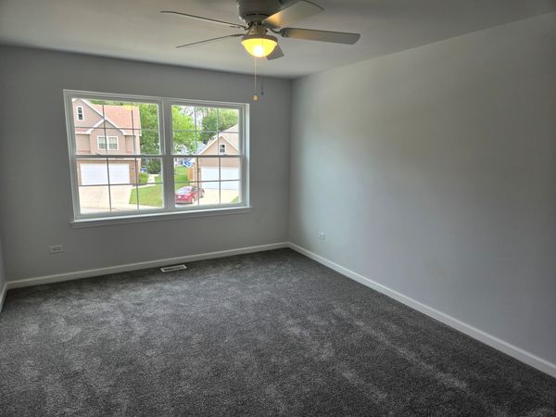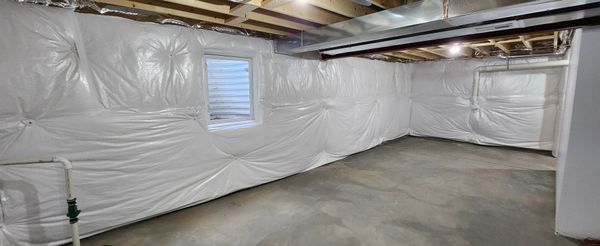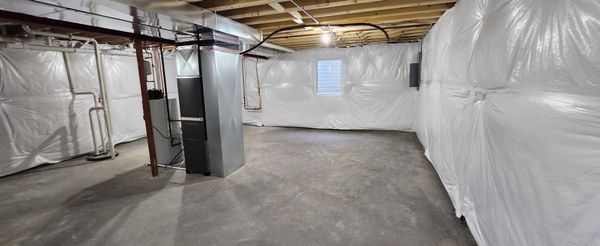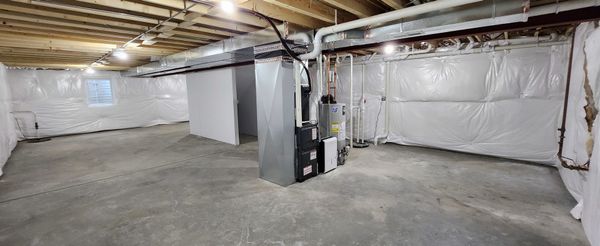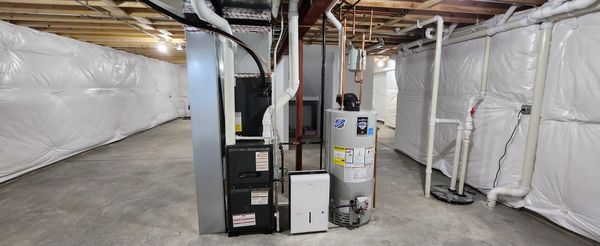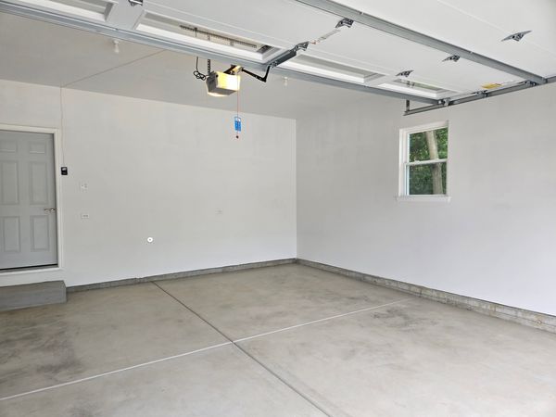6 Joseph Court
Midlothian, IL
60445
About this home
Stunning new construction in the Heart of Midlothian! Plenty of time to pick your colors, flooring, light fixtures and cabinets! PICTURES SHOWN ARE FROM THE LAST COMPLETED HOME AND ARE USED FOR EXAMPLE OF QUAILTY AND OPTIONS. This home is built on a quiet and quaint cul-de-sac of only four current homes, with only one more to be built. Easy walking distance to the Rock Island Metra train and close access to I-294 and I-57 for any commute. The home features four large bedrooms, two with walk-in closets, and two full baths on the second floor. In need of related living with a main floor bedroom? The first-floor office can also be used as a fifth bedroom, and there is a full bath on the main level as well! The large open main level floor plan features 9 ft. ceilings. The showpiece of the home though is the layout of the massive kitchen and great room area. With the nine-foot ceilings, custom lighting, and wall of windows, you will love the emphasized natural light! The kitchen boasts of stainless steel kitchen appliances, granite counter tops and oversized upper cabinets. Plenty of room for a dining table as well! The first floor laundry room with utility sink is located right off the attached two car garage. The spacious yard features a 12x12 foot concrete patio. The home has a high efficiency furnace; central air conditioning and hot water tank. With the 6" wide exterior walls with blown-in insulation and the R48 insulated attic, you are sure to maximize energy efficiency. The two car garage measures 21x22. The full, unfinished basement of 1000 square feet offers room to grow even more! And last but not least, the home is but 1/2 mile from newly built Park District Athletic Facility with gym and indoor walking track.
