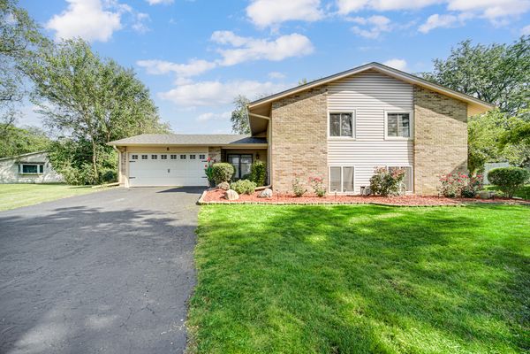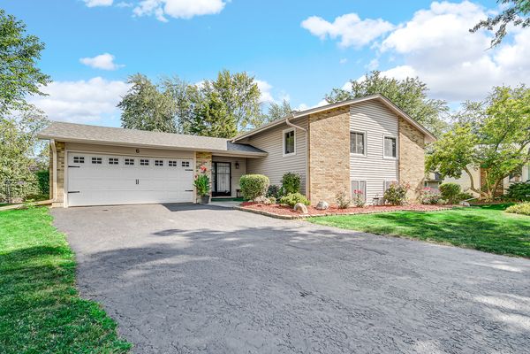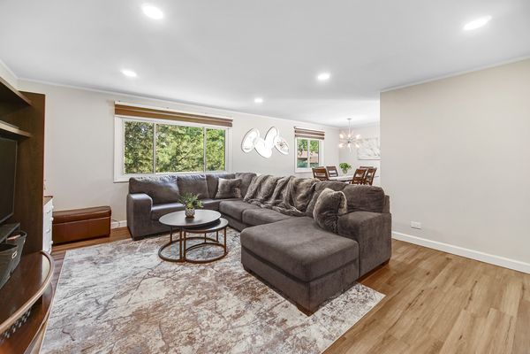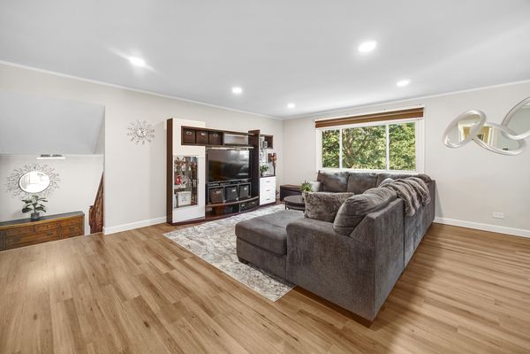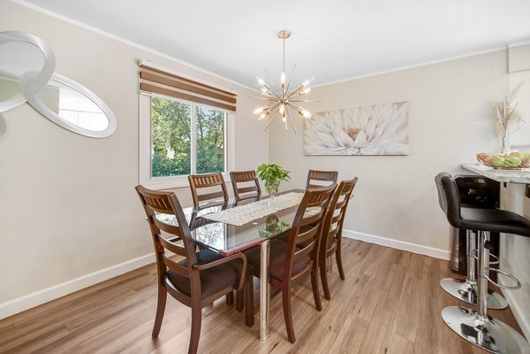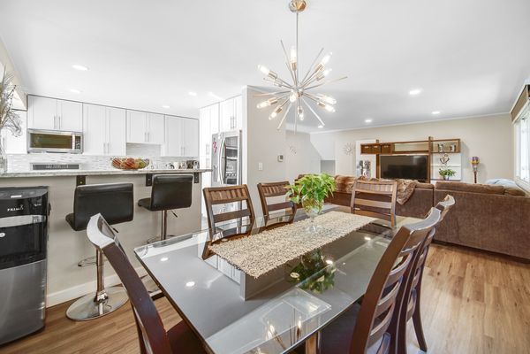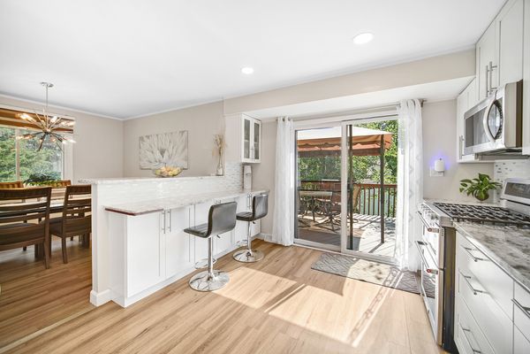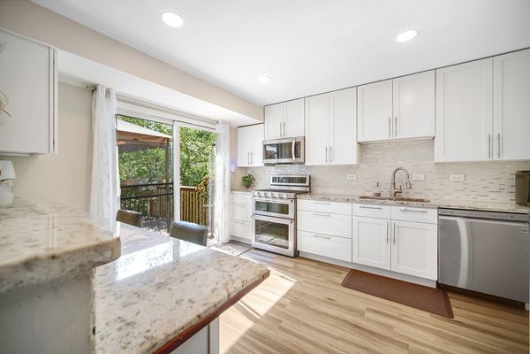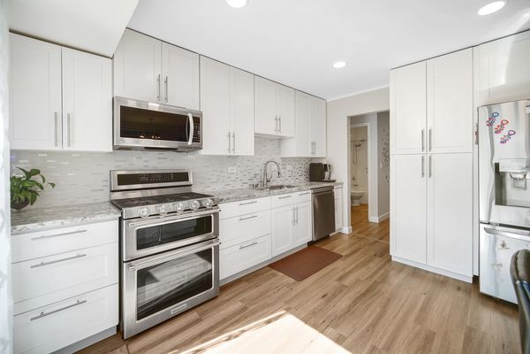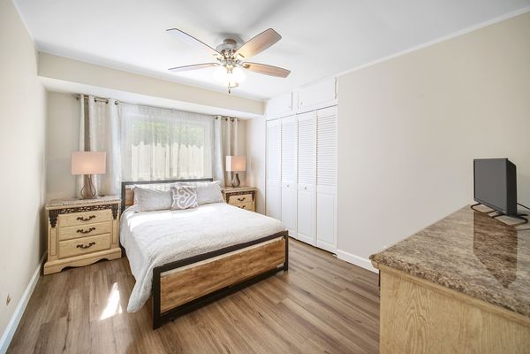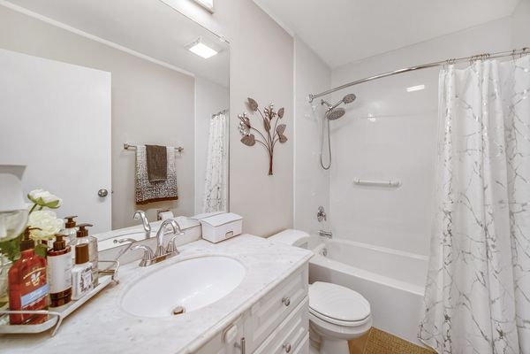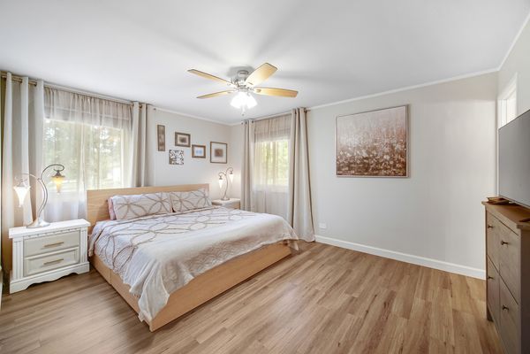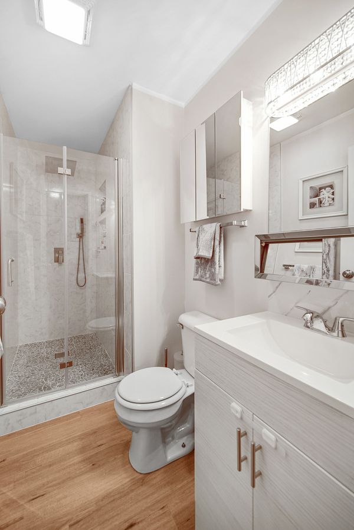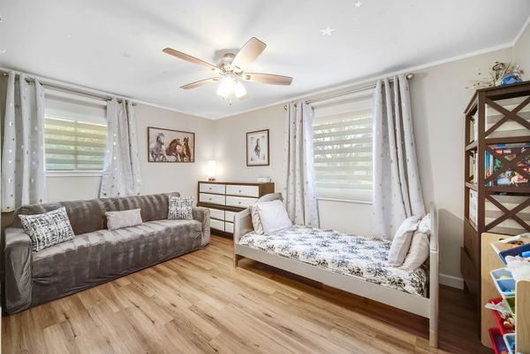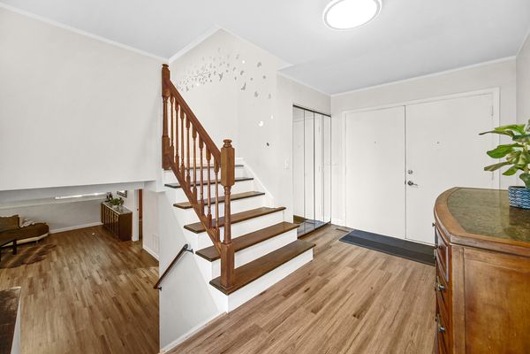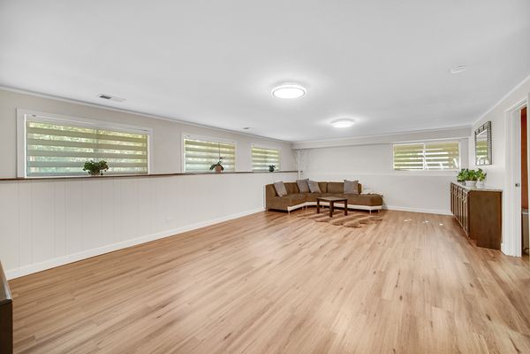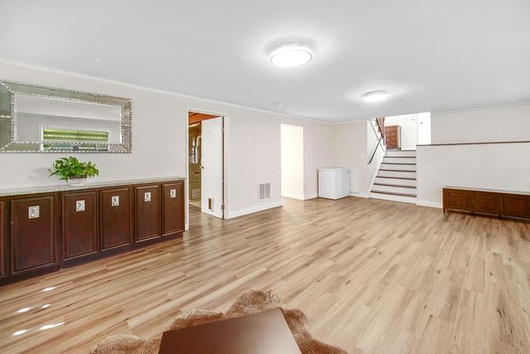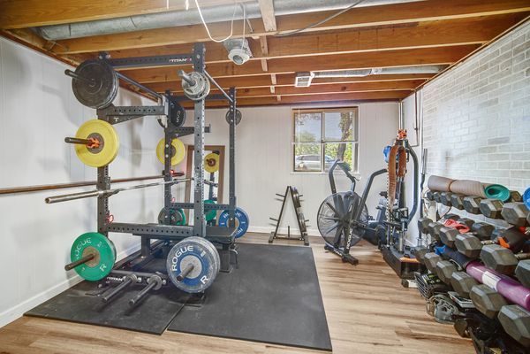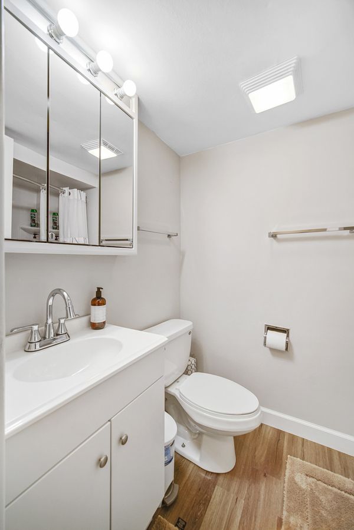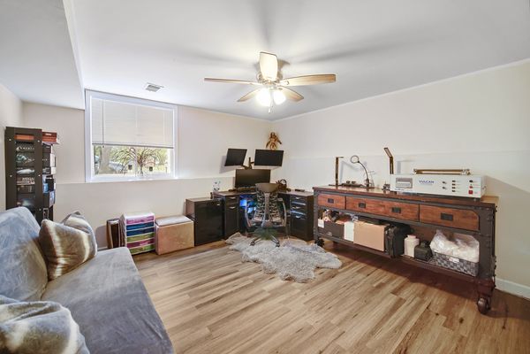6 Charlotte Court
Bolingbrook, IL
60440
About this home
This lovely & spacious 4 to 5 bedroom 3 full bath leafy urban oasis is ready for your big family move NOW! This inviting residence has a perfect blend of modern comfort and classic appeal. The heart of this home lies in its thoughtfully updated & renovated features, including a newer kitchen and bathrooms, fresh paint & modern flooring, recessed lights & fans. In this naturally lit and warm dwelling you will find a huge living room leading to the formal dining room and open to a chef's kitchen with a breakfast bar, white shaker cabinetry, granite countertops and all stainless steel appliances your family will need. The home offers multiple bedrooms, including a luxurious master suite with an en-suite bathroom and walk-in closet. Bonus room used as an exercise room could easily be converted to a bedroom or home office. Brand new roof, gutters with leaf guards, downspouts & garage doors will last for years to come. Expansive backyard ideal for outdoor entertaining features two decks (!) and a fire pit. Quiet and fully fenced yard provides privacy, security for pets and children. In this HOME you will find an ample space for rest, relaxation, and entertainment! This house sits on a cul-de-sac and is conveniently located to everything Bolingrook has to offer: Winston Woods & elementary school just a few minutes walk, The Promenade 3 min & UChicago Advent Health Hospital 10 min drive. So, call your trusted Realtor today and come to visit!
