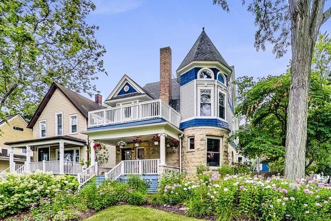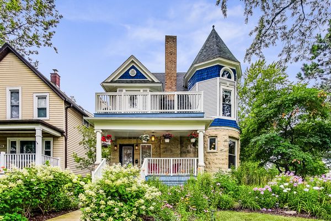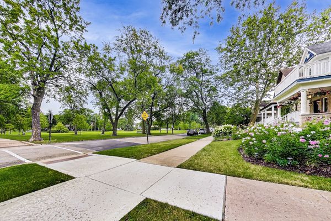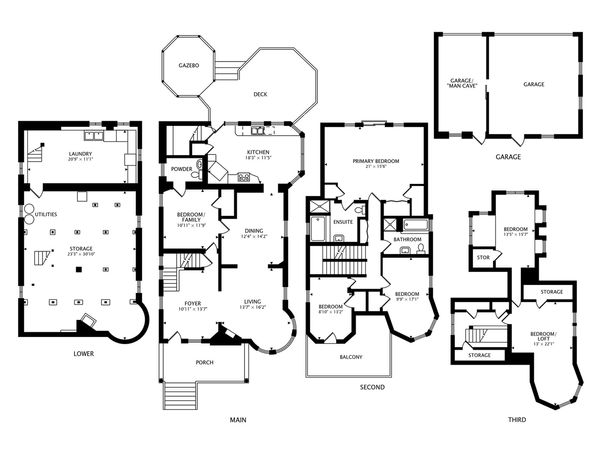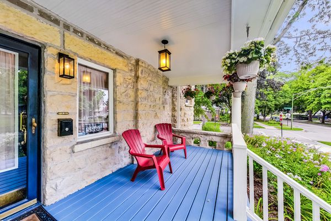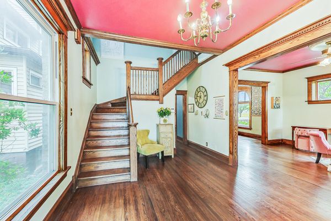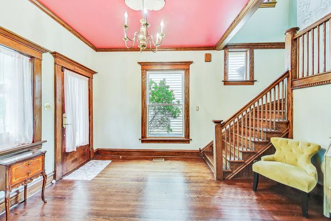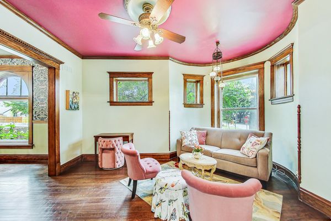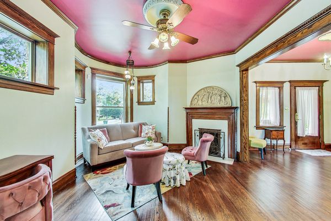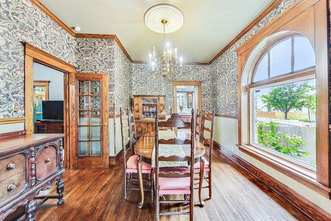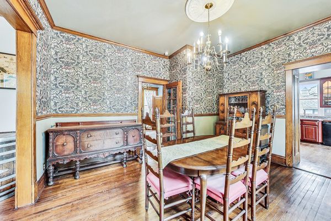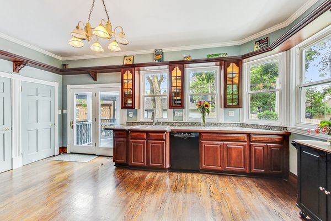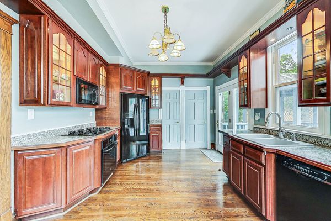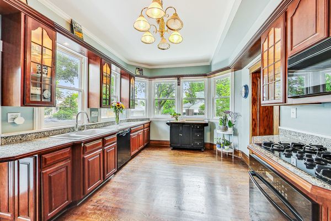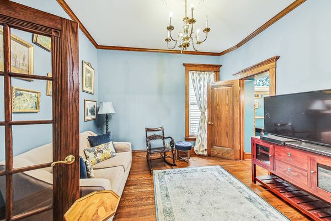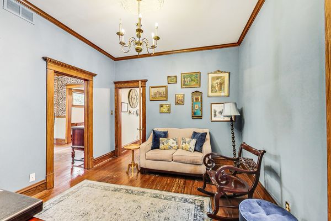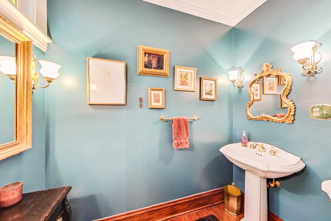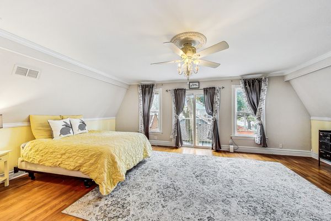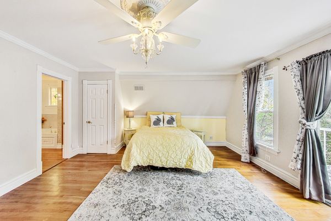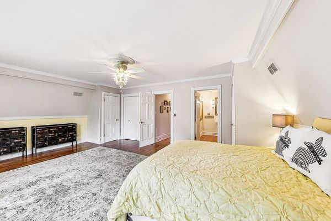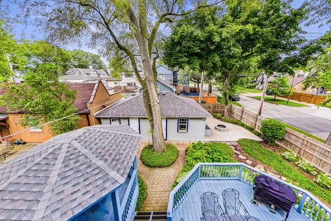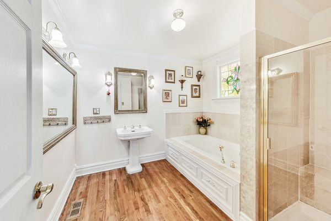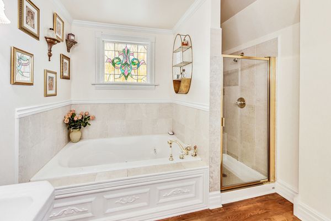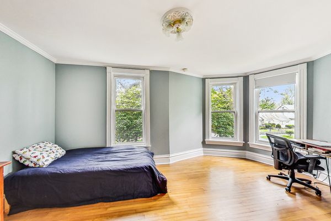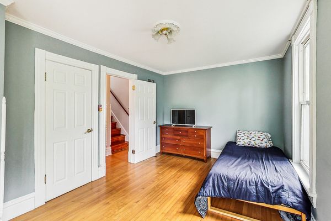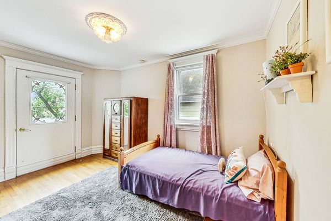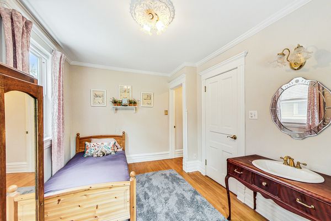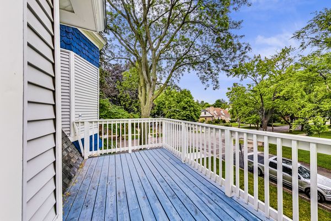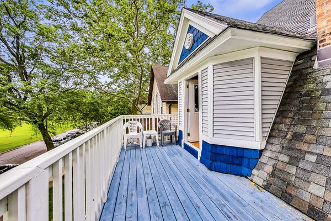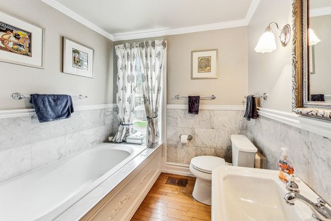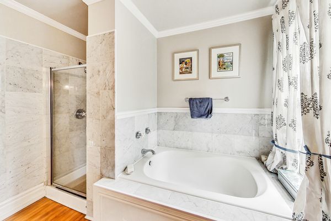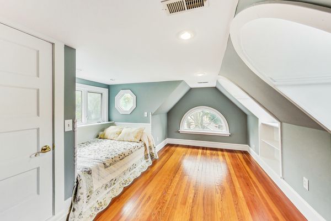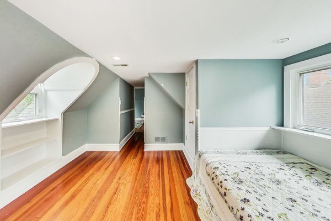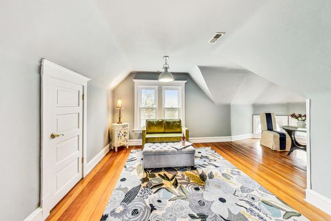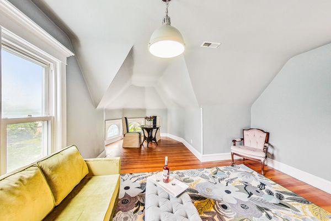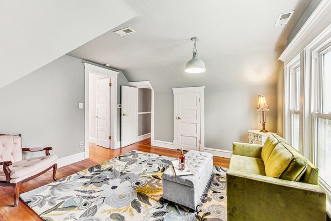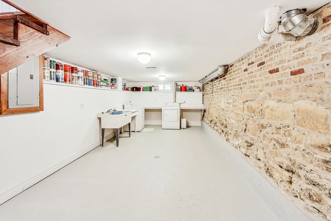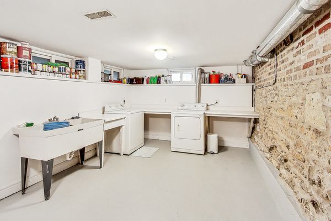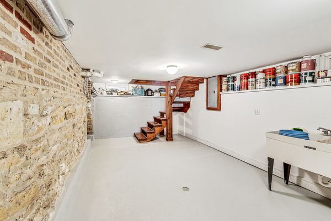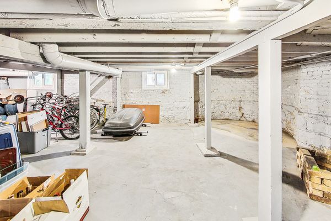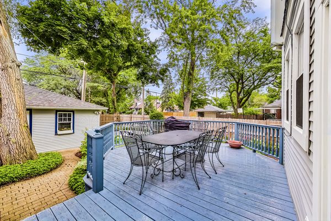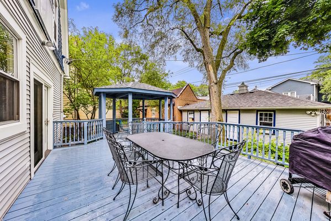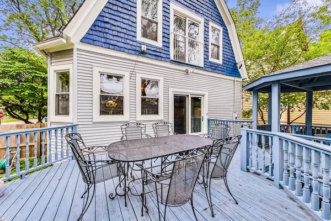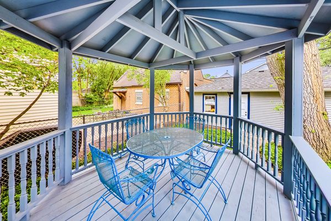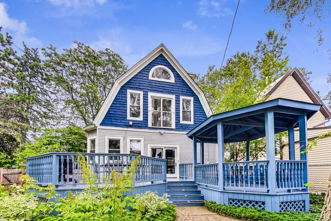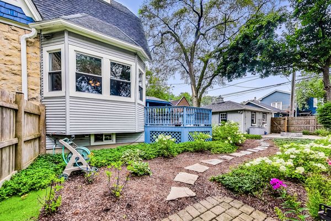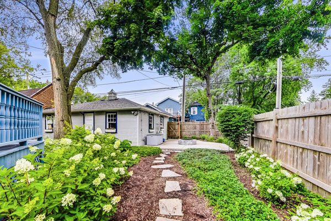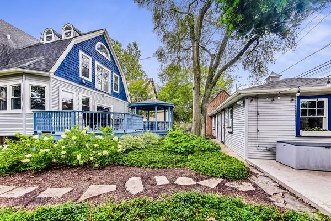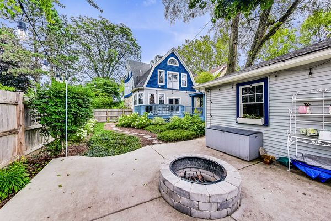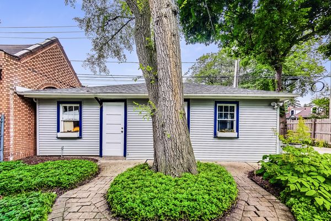5960 N Neva Avenue
Chicago, IL
60631
About this home
Steeped in Chicago history, this captivating Old Norwood Park Queen Anne Victorian residence was originally a model home at the 1893 World's Fair! Now, it sits gracefully on a prime corner lot across from Norwood Circle Park, offering a unique blend of historic charm and modern comfort. The meticulously preserved details - like original trim, flooring, staircase, fireplace, and stained glass windows - transport you to a bygone era, while updated electrical, plumbing, and HVAC systems ensure modern-day convenience. Beyond its rich past, this home offers endless potential for customization. High ceilings, abundant natural light, and five outdoor relaxation areas provide a blank canvas for your dreams, whether it's a sprawling backyard oasis or a light-filled home office. But the location is just as impressive! This expansive corner lot (50x125) boasts a three-car garage and sits within remarkably short walking distance of parks, playgrounds, a pool, top-rated schools, a Metra station, the CTA Blue Line and vibrant local amenities such as restaurants and entertainment districts in Norwood Park, Edison Park and Park Ridge. Savor the serenity of this suburban setting while remaining close to the heart of Chicago less than 14 miles away. This property is truly one-of-a-kind - a massive primary suite with a landscaped backyard view, a versatile third-floor activity room with a turret, and a lower-level laundry room add to its functionality. First time on the market in 27 years, this is a rare opportunity to own a piece of Chicago history and create your own story within its walls.
