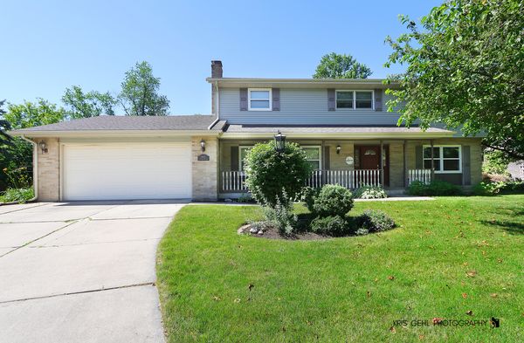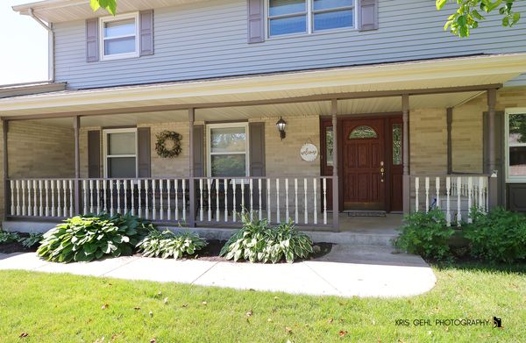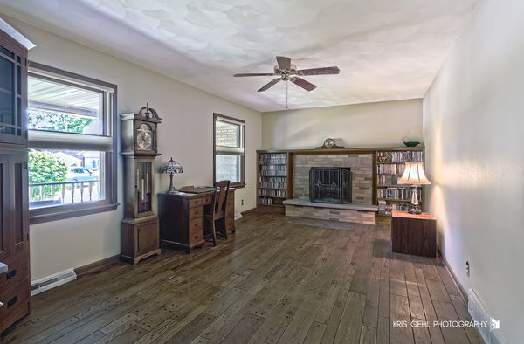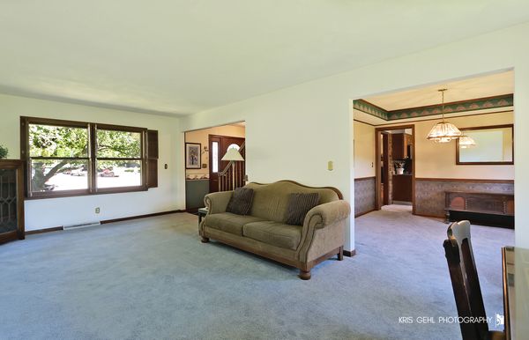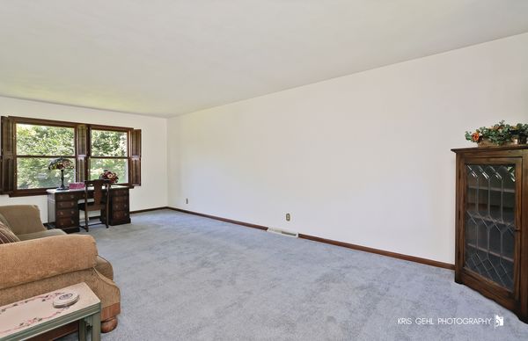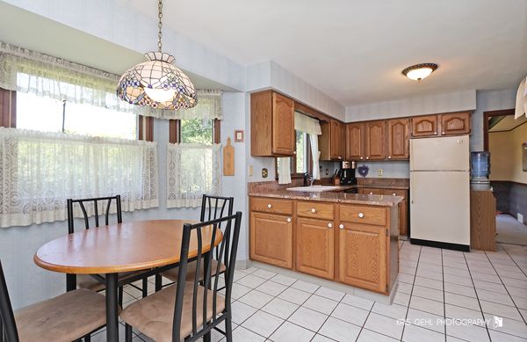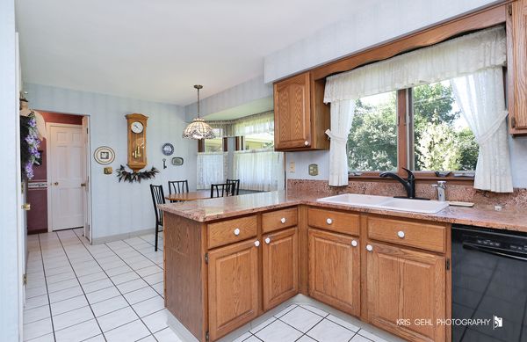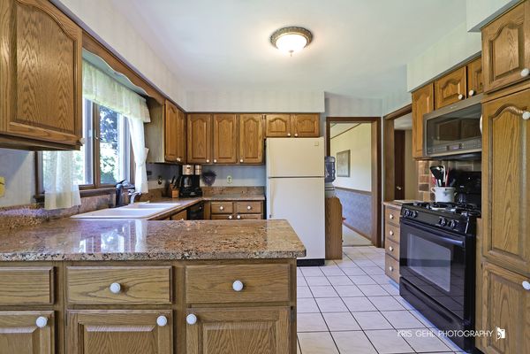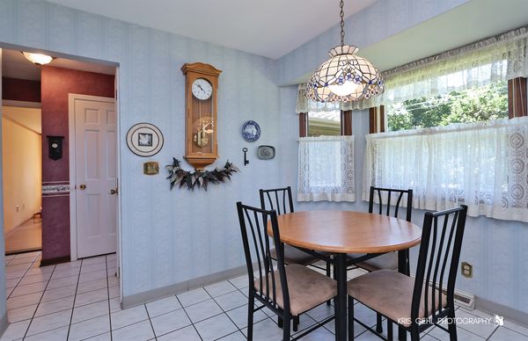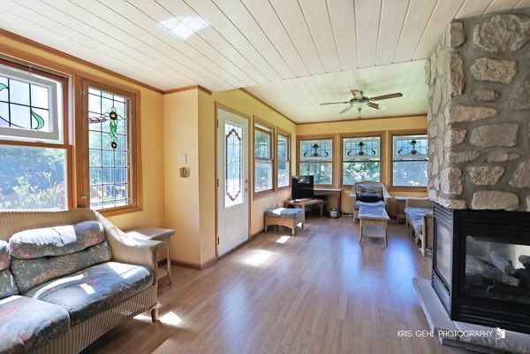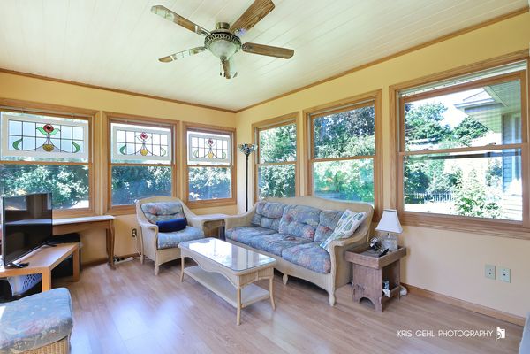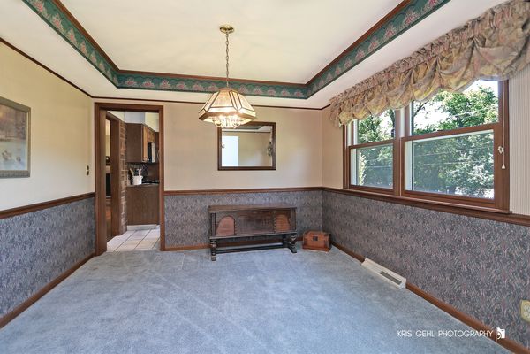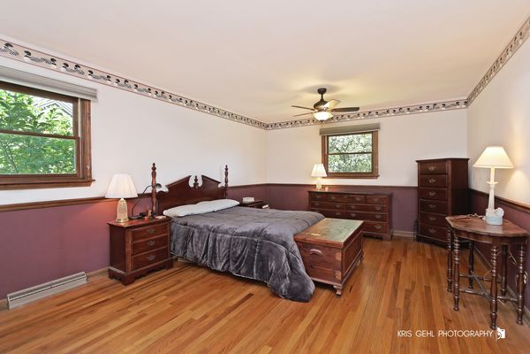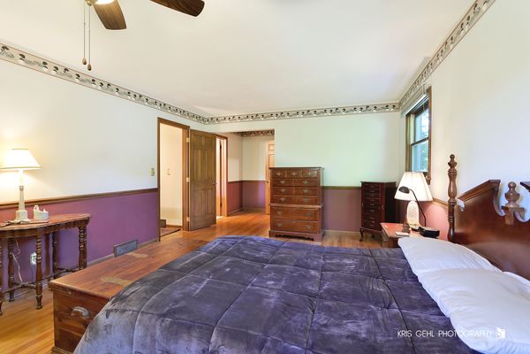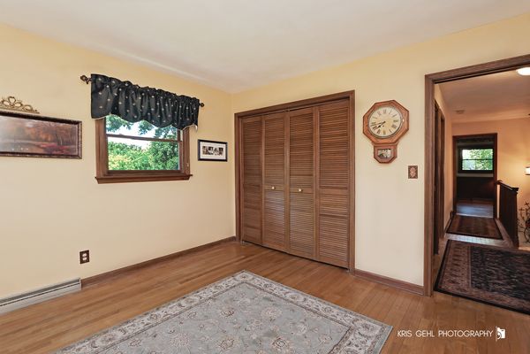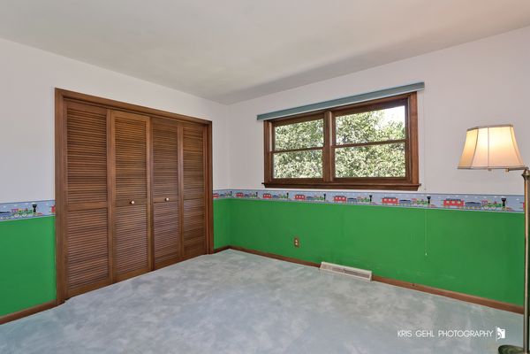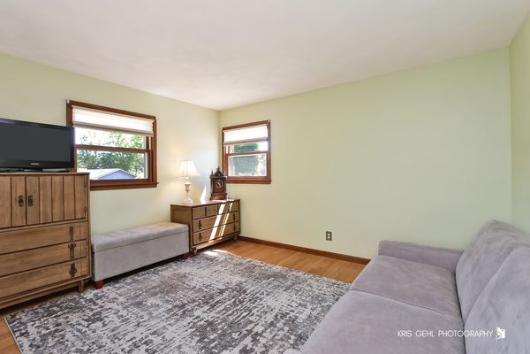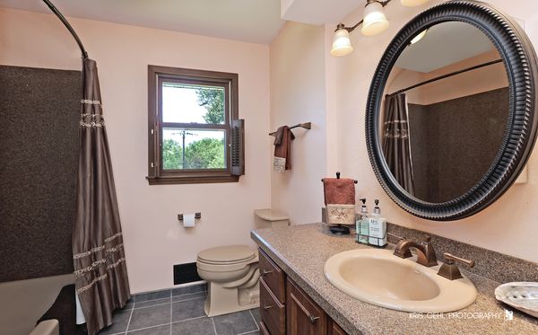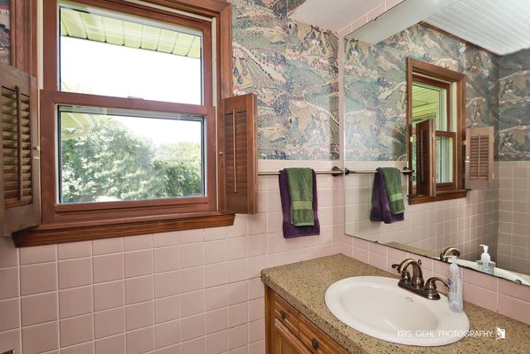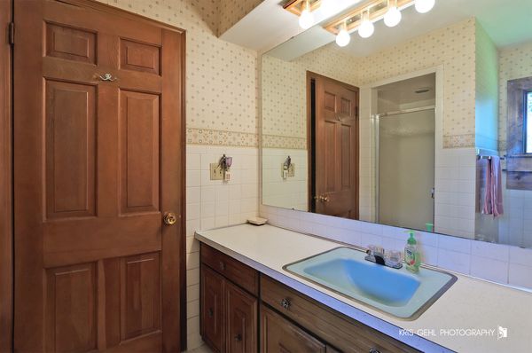5945 Old Millstone Road
Rockford, IL
61114
About this home
Welcome to this lovingly cared-for, two-story home nestled in the desirable Spring Lake Community. This residence is not only well maintained but a haven of comfort and also offers an exceptional array of community amenities. As you step inside, slate tile and the gleaming hardwood floors guide you into the main living areas. The spacious family room, featuring a cozy fireplace, serves as the perfect gathering spot to relax in. The kitchen is a culinary delight with its granite countertops and ample pantry space, making meal preparation a joy. Adjacent to the kitchen, the charming four-season room, complete with a gas fireplace, offers a cozy and inviting space to enjoy the changing seasons year-round while overlooking your private backyard. This home features four generously sized bedrooms, providing ample space for family and guests. The primary bedroom is a true retreat, boasting a private bath and a walk-in closet for all your storage needs. The additional bedrooms are equally spacious, ensuring comfort and privacy for everyone. There is no short supply of spacious closets in this home as well! A large unfinished basement presents a blank canvas, ready to be transformed into your dream space, whether it be a home theater, gym, or additional living area. Outside, the expansive, fully fenced backyard is perfect for outdoor activities and entertaining. The extra driveway bumpout adds convenience, providing additional parking space for guests or extra vehicles. In addition to the home's wonderful features, the Spring Lake Community offers a host of amenities covered by the HOA, including maintenance of the picturesque swimming pond, well-kept entryways, tennis courts, and three playgrounds scattered throughout the subdivision. These amenities provide endless opportunities for recreation and a great community feeling thus making this community an ideal place to call home. With 2.5 baths, this home ensures convenience and comfort for everyday living. Every detail has been thoughtfully considered, making this residence lovingly cared for with a perfect blend of functionality and ready to welcome you home for the summer!
