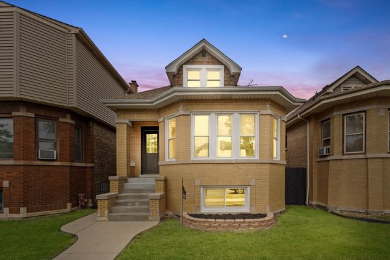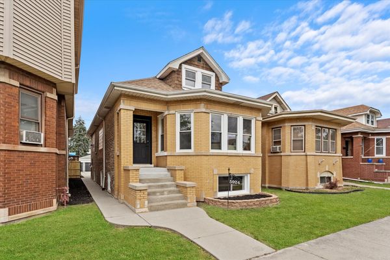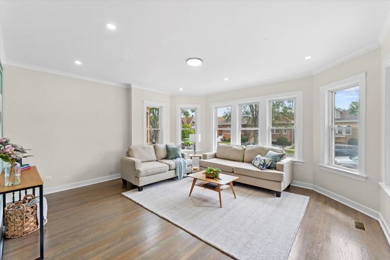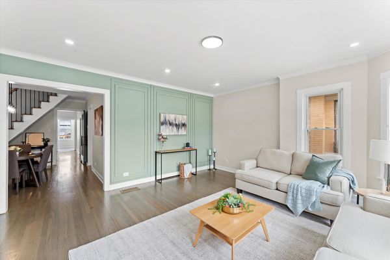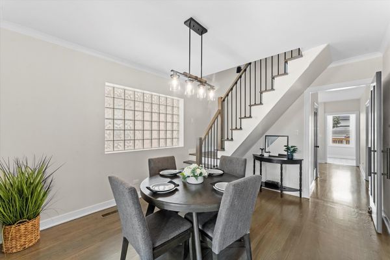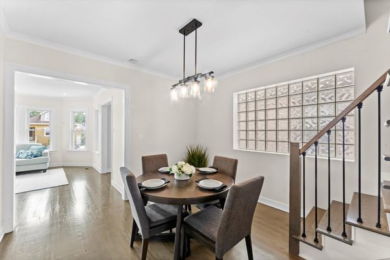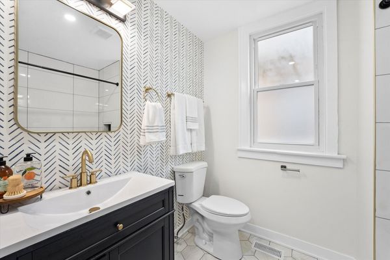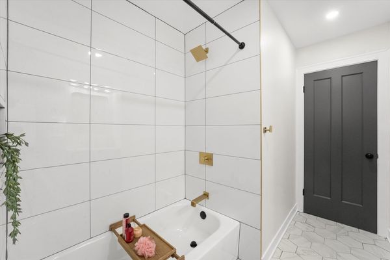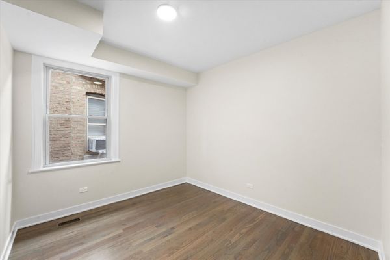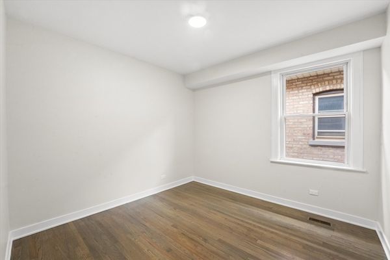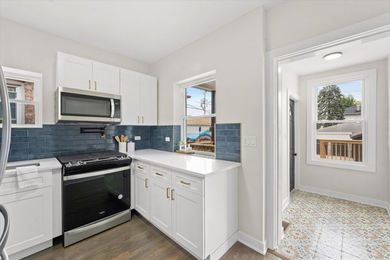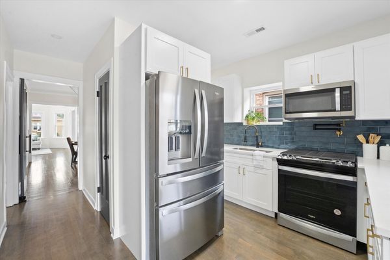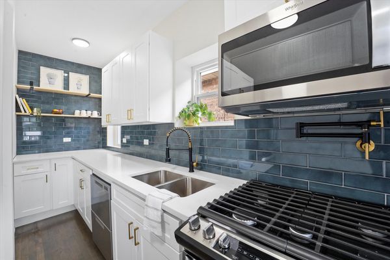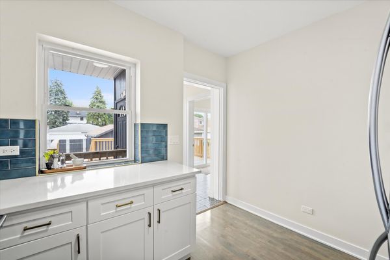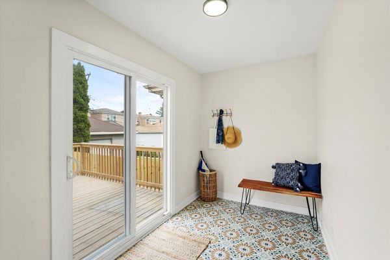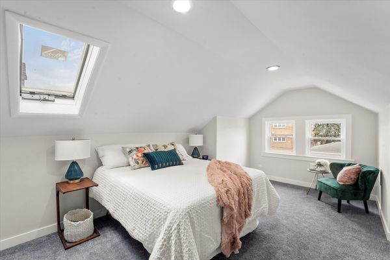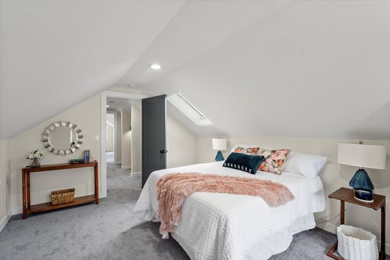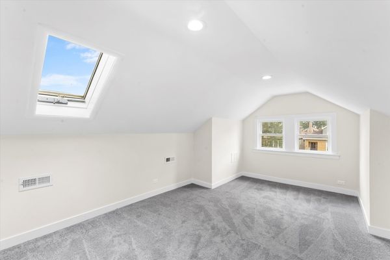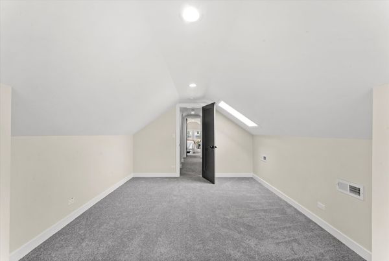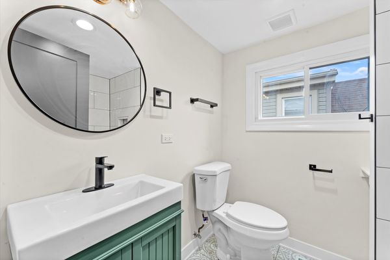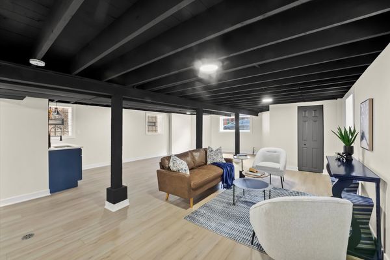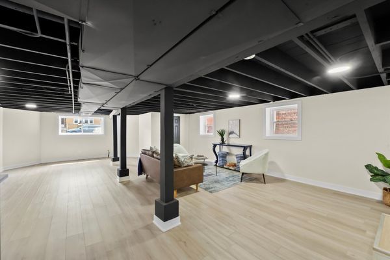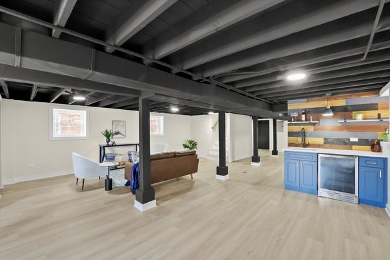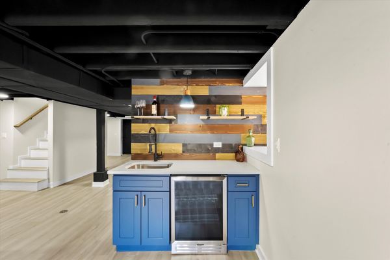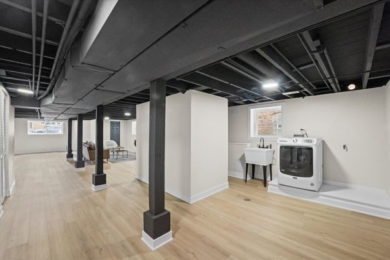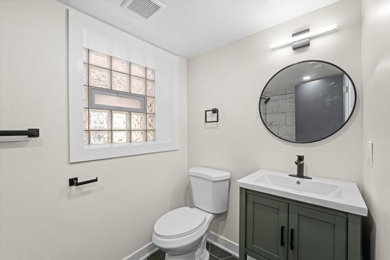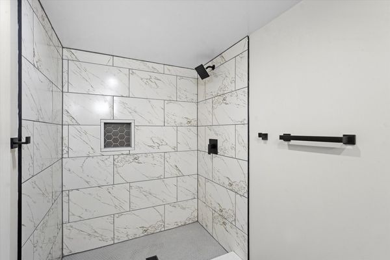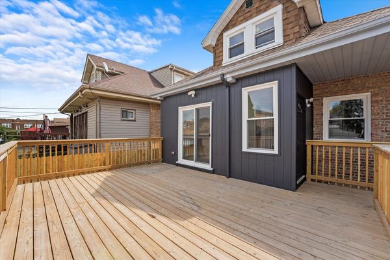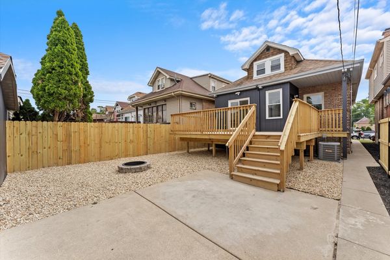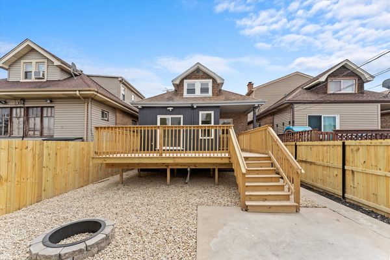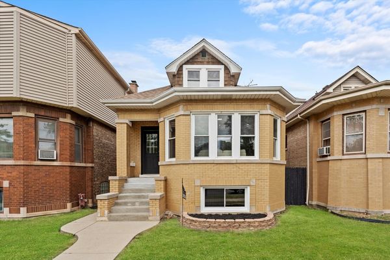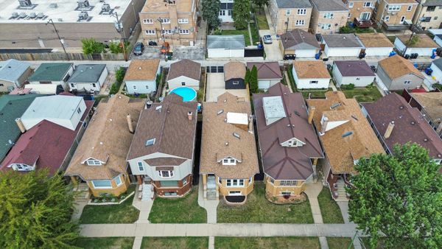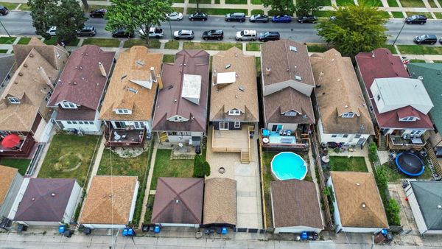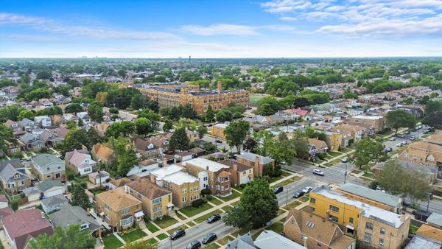5924 W Eddy Street
Chicago, IL
60634
About this home
Prepare to fall in love with this massive and meticulously updated 4-bedroom, 3-bathroom bungalow in Portage Park! From the moment you step inside, you'll be swept away by the perfect blend of modern elegance and ultimate comfort. Beautiful hardwood floors grace the main level, enhancing the spacious living room that seamlessly flows into the formal dining room-ideal for unforgettable gatherings and cozy evenings. Calling all chefs! The kitchen is a true culinary haven, featuring abundant countertop space perfect for meal prep, gourmet cooking, and entertaining. With sleek 42" cabinets, elegant quartz countertops, brand-new stainless steel appliances, and a convenient pot filler, this kitchen is as functional as it is stylish. On the main floor, you'll find two spacious bedrooms and a beautifully updated bathroom. The upstairs features an additional two bedrooms with skylights, complete with a modern bathroom. The surprises don't stop there! The large basement is an entertainer's paradise, featuring a wet bar that's perfect for hosting gatherings or creating your own personal escape. Whether you envision a home theater, gym, or game room, this space has endless possibilities. Outside, the brand-new, oversized deck is your go-to spot for outdoor living. Whether you're grilling, lounging, or simply enjoying a morning coffee, this deck is the perfect complement to the home's incredible interior. With updates throughout-including a new water heater, newer furnace, and new washer/dryer-this home is move-in ready and designed for modern living. Located in the sought-after Portage Park neighborhood, you'll enjoy easy access to highways, parks, public transit, and a variety of dining and shopping options. Don't miss your chance to own this remarkable bungalow-schedule your showing today!
