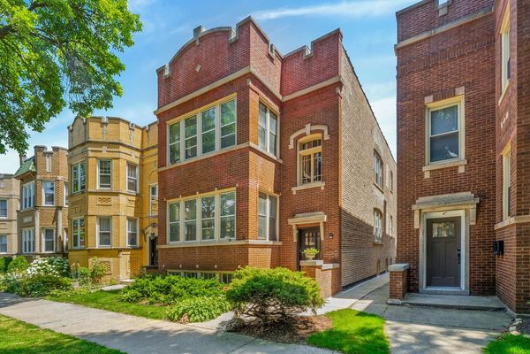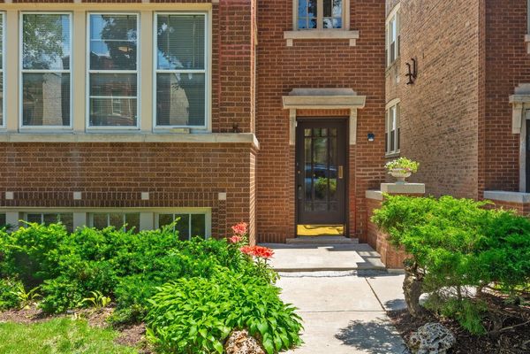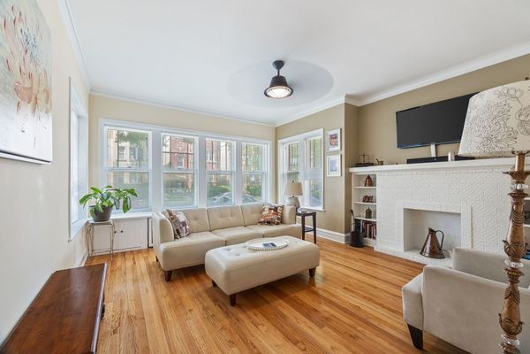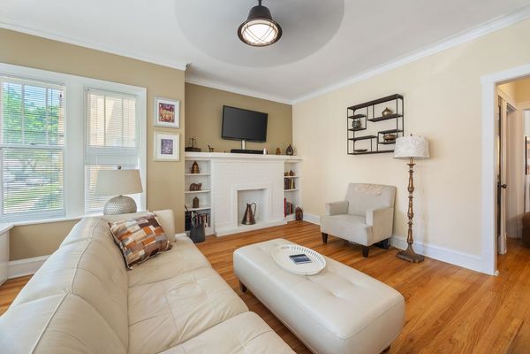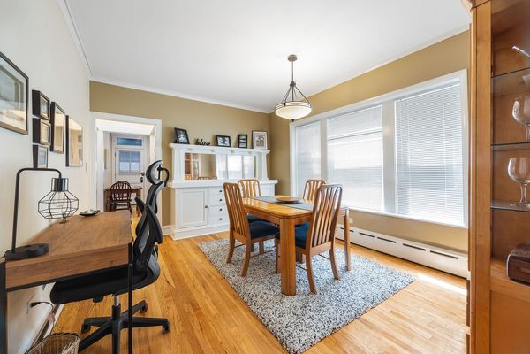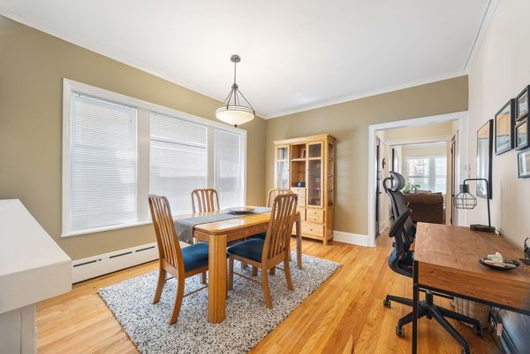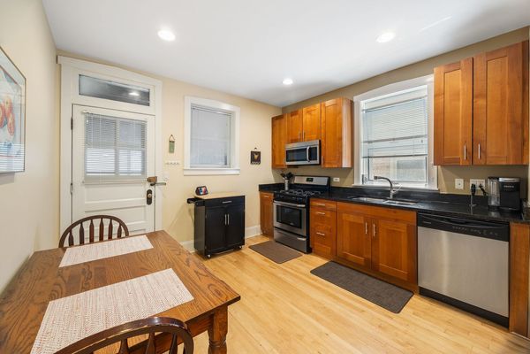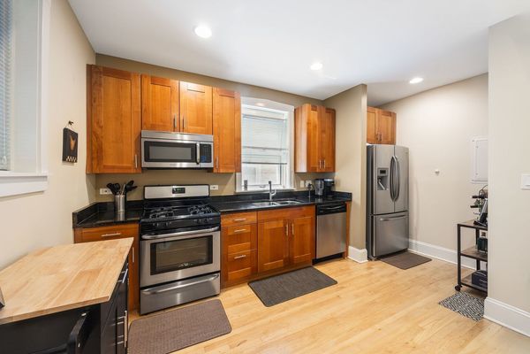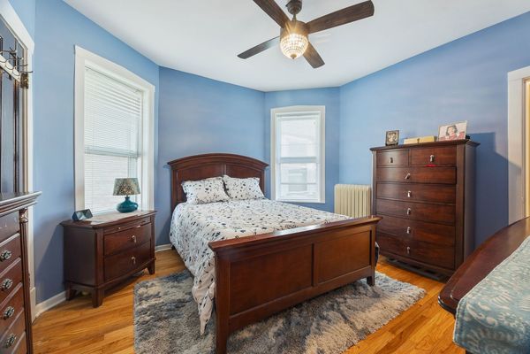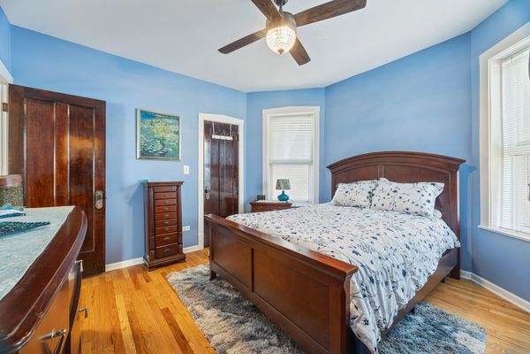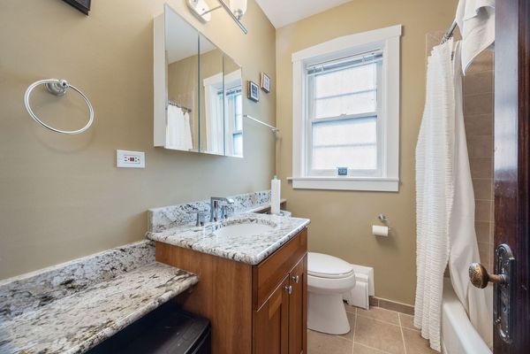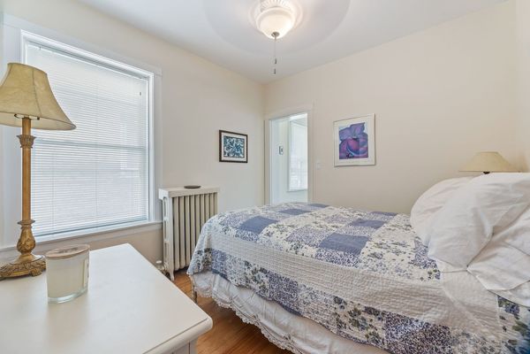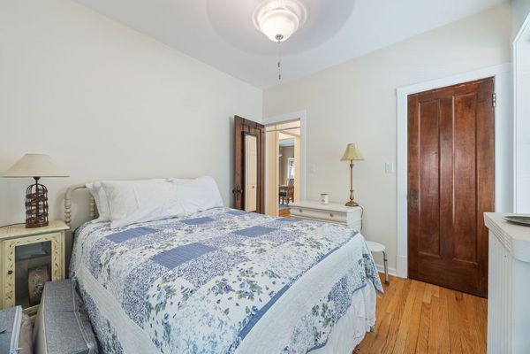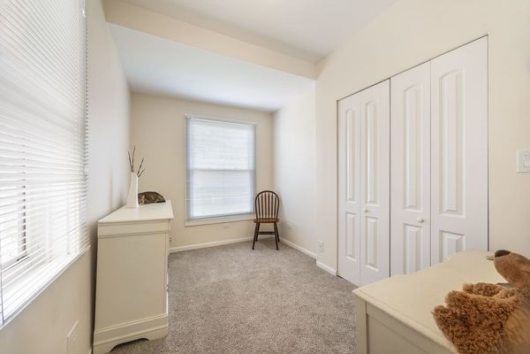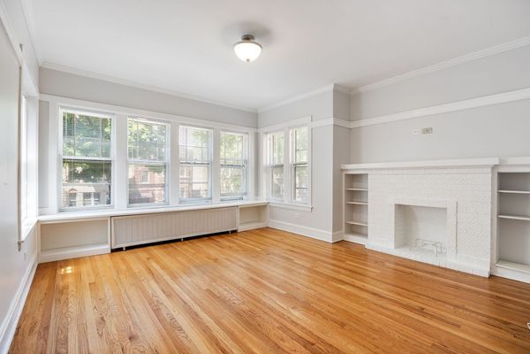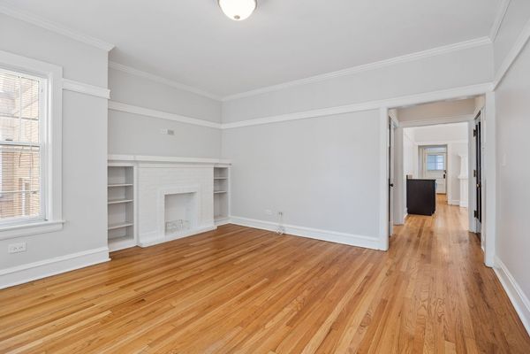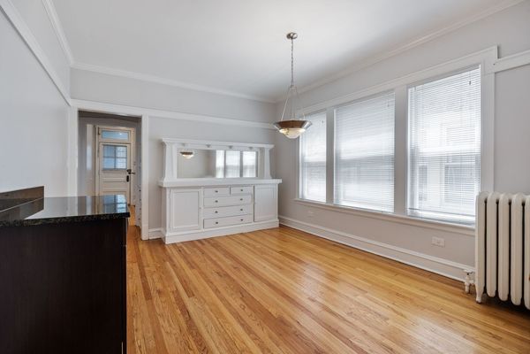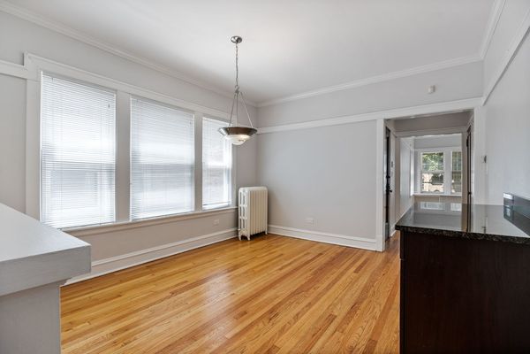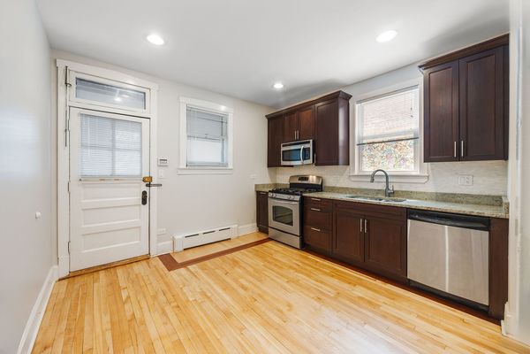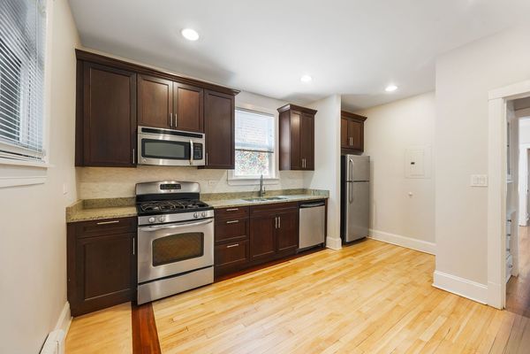5917 N Maplewood Avenue
Chicago, IL
60659
About this home
Excellent Investment property located in highly sought-after Arcadia Terrace. Conveniently located within walking distance to the Peterson/Ridge Metra or a quick bus ride to the Western Brown Line L train, this beautiful recent rehab has been well-maintained and has only had two owners over the past century! Very large units with hardwood floors, formal dining rooms, built-ins galore and both units feature 2 bedrooms plus a tandem bonus room/den/sunroom. Both rehabbed kitchens feature stainless steel appliances and granite counters, and the bathrooms have been updated with new tubs and granite vanities. Building has newer tuck pointing, copper plumbing, updated electrical panels, newer gutters, fencing, siding and a brand-new water heater. Very nice back porch located off 1st floor unit. 1st Floor unit has in-unit laundry and there is separate laundry in basement for 2nd floor unit. The basement is clean as a whistle, features dual egress and ready for your ideas, whether that is duplexing or possible ADU expansion. An extra large 2-car garage features a workshop plus room for extra storage. This gorgeous brick building is in a fantastic location, nestled between Lincoln Square and Andersonville, adjacent to West Ridge Forest Preserve.
