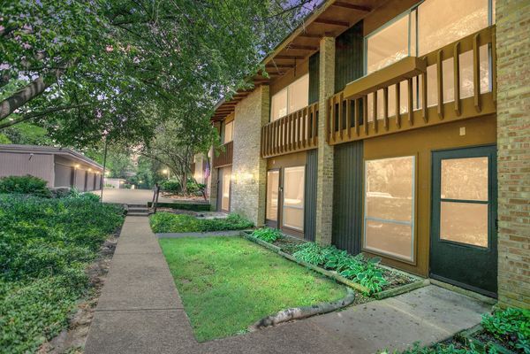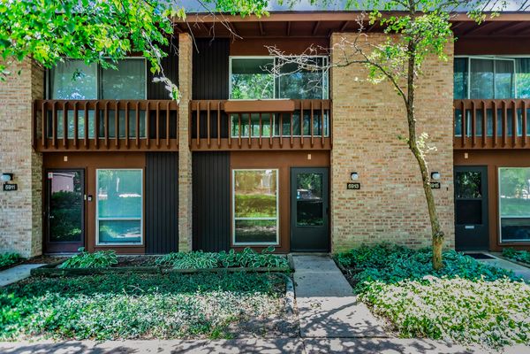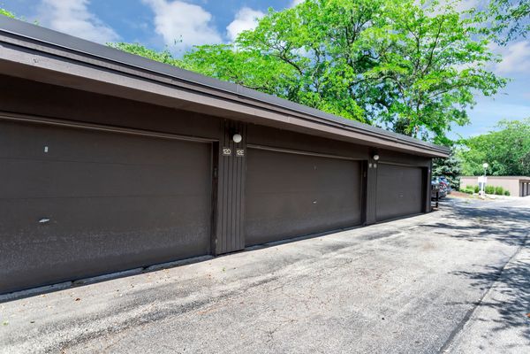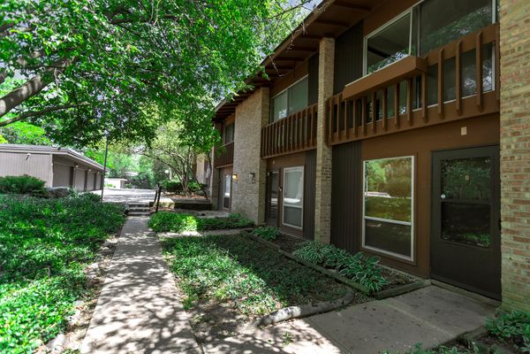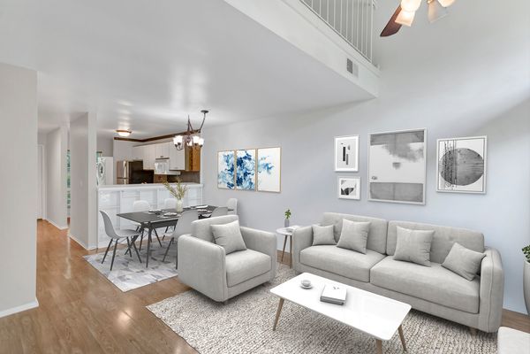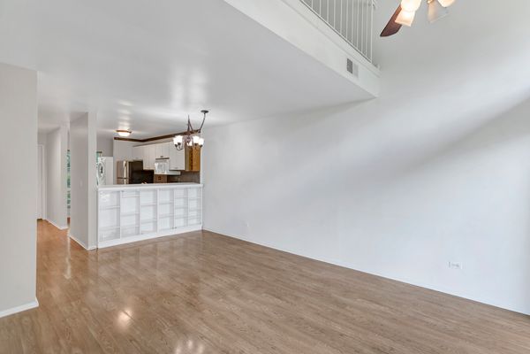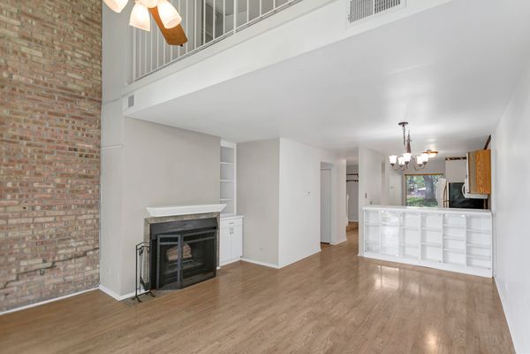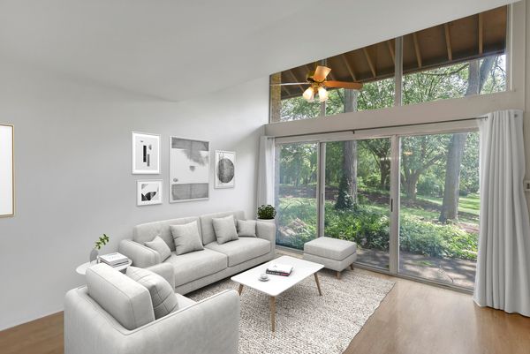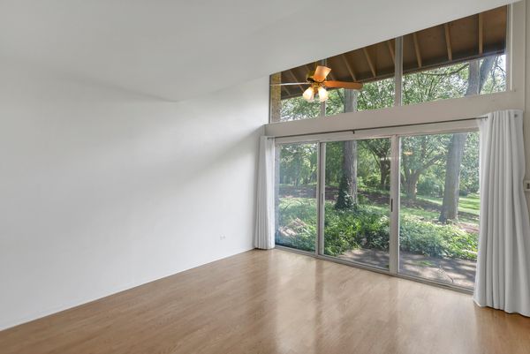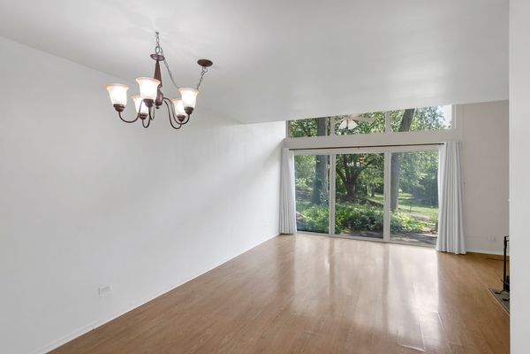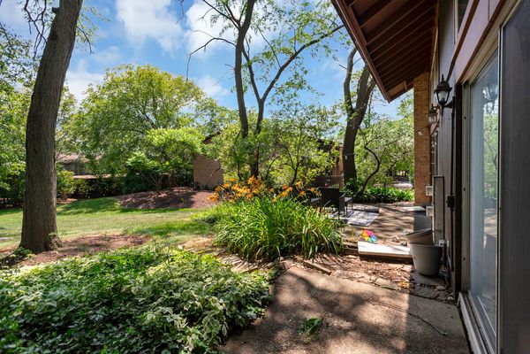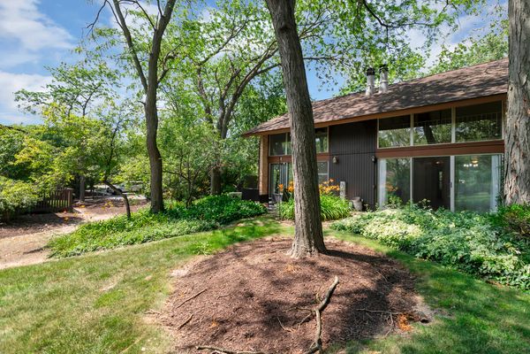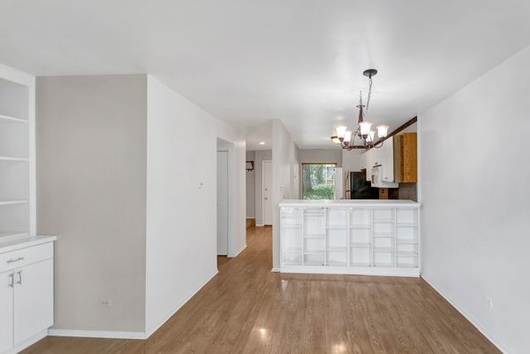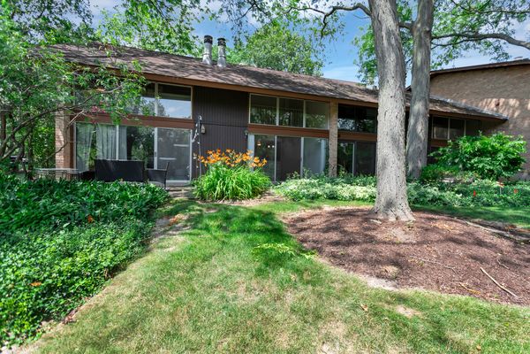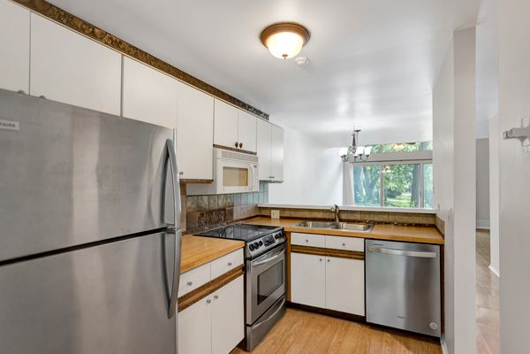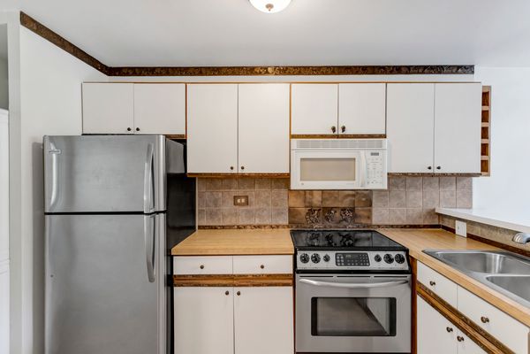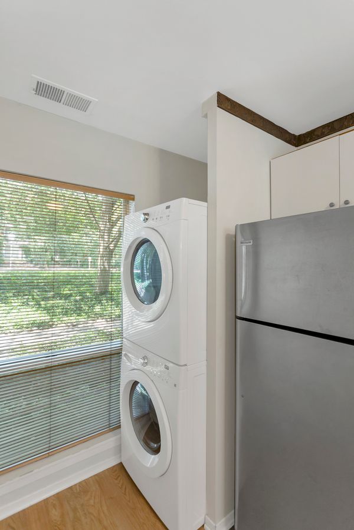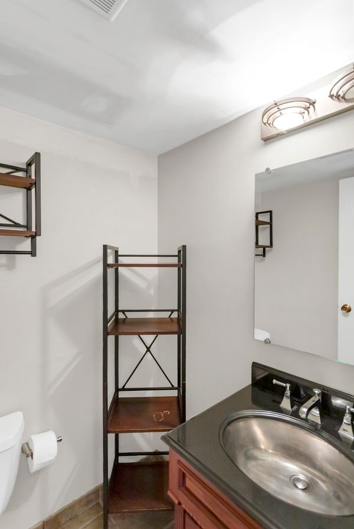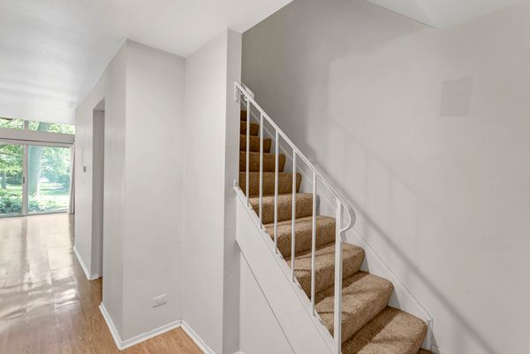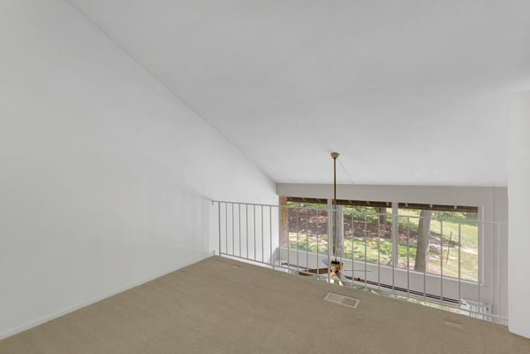5913 Meadow Drive Unit 155-G
Lisle, IL
60532
About this home
**Multiple offers received. Highest and best due by noon 6/24. Don't miss this light and bright Four Lakes townhome unit with a large loft, 1.5 baths and a wide-open floorplan! Unlike other units, parking is a breeze with your own dedicated garage and exterior parking spaces! Four Lakes is a resort-style community full of amenities, including endless walking, biking and hiking paths, multiple pools, a convenience store, tennis courts, sand volleyball, disc golf, ski slopes, and so much more! Upon entering the home, you'll be met with wide open floorplan with neutral paint, gorgeous wood laminate flooring, and tons of natural sunlight throughout! Newer HVAC and appliances! The kitchen features white cabinets, butcher block countertops, stainless-steel appliances, and a nook with a stacked washer/dryer for convenient in-unit laundry!! Adjacent to the kitchen is a dining area with table space, which flows into the gorgeous family room - ideal layout for hosting friends and family! The soaring two-story family room showcases a cozy wood-burning fireplace and has sliding doors which exit to the private patio overlooking the lush, peaceful wooded grounds - perfect for outdoor entertaining. A half bath completes the main level. Upstairs, the spacious owner's suite includes a walk-in closet and a full updated en suite bath. The large loft could be converted into a 2nd bedroom, could function as a home office, or could be used for whatever suits your needs! This unit comes with one exterior parking space PLUS an additional assigned garage space 12D. Reasonable association dues cover access to all of the fantastic community amenities, plus lawn care/snow removal, trash, and water. Great location, not far from the Morton Arboretum, I-88, 355, and the Metra. Rentals are allowed, so this could also make a great investment property. Don't miss this one!
