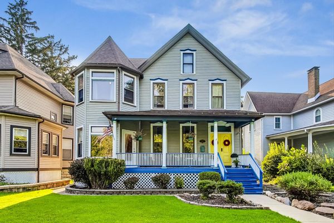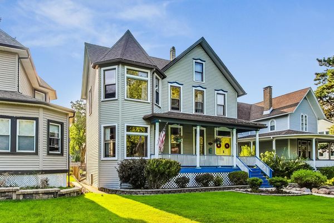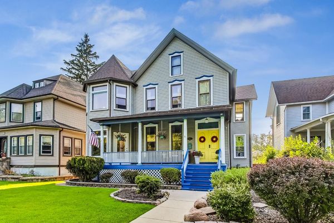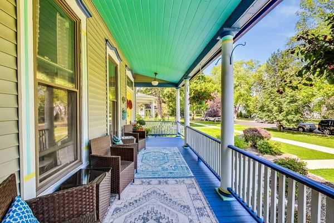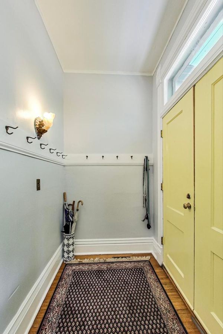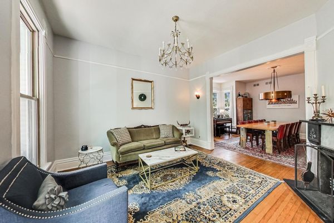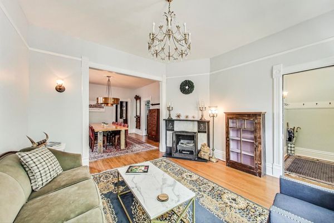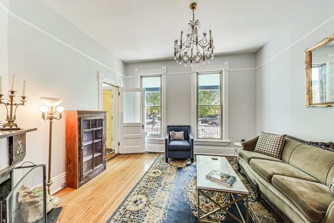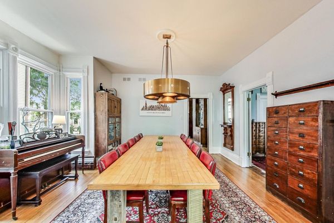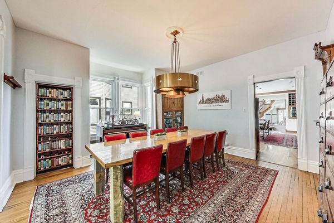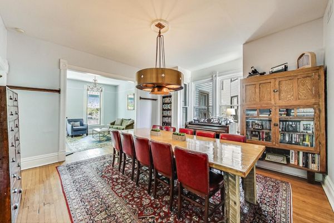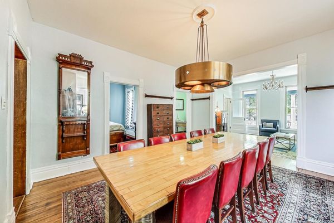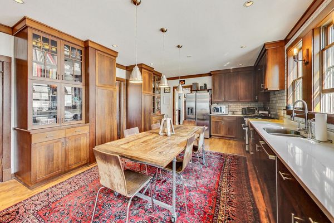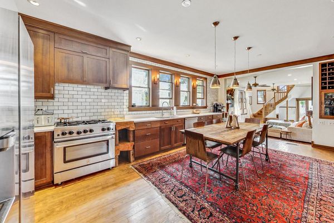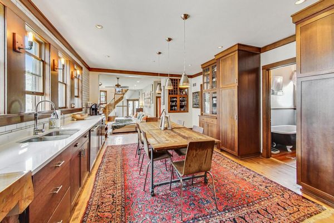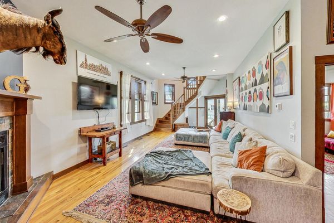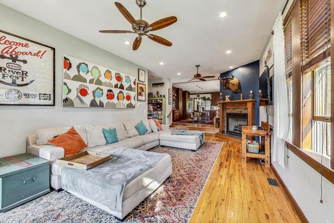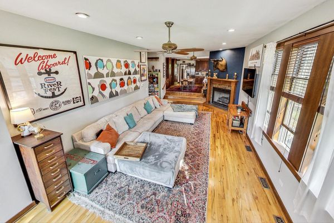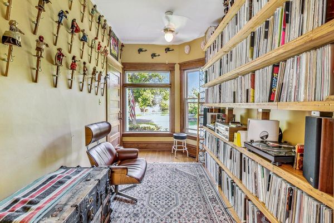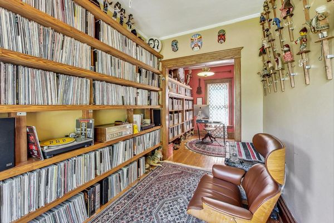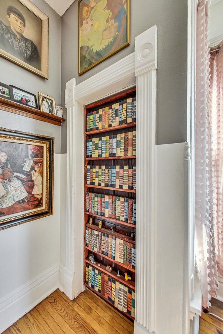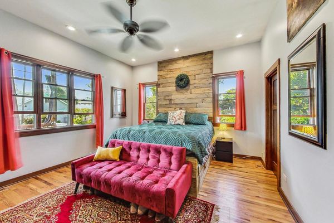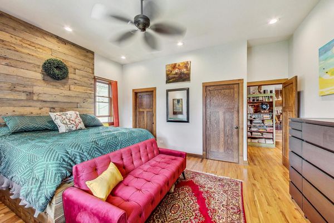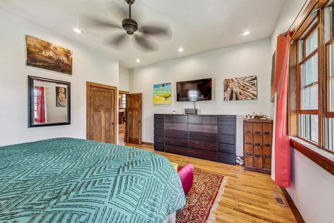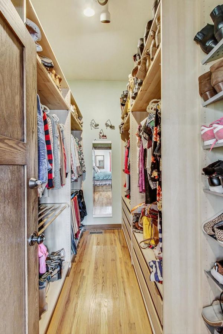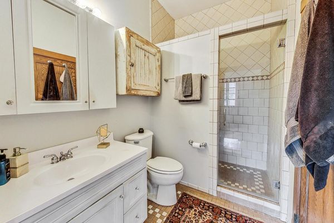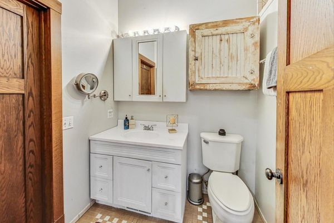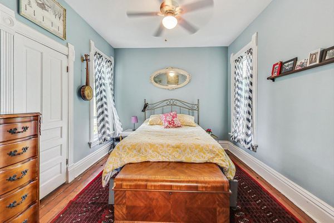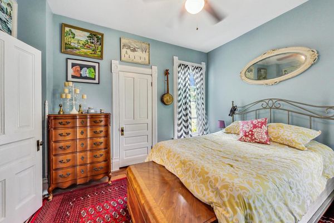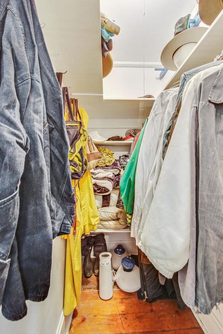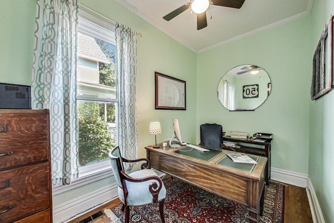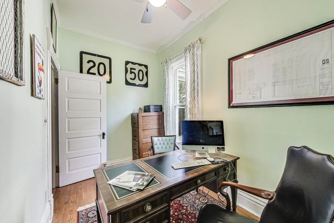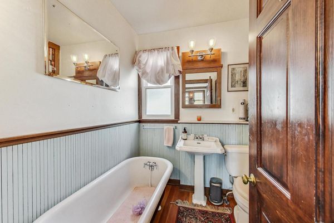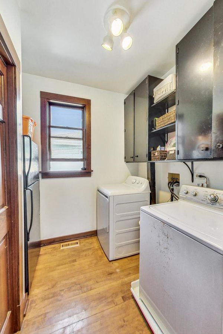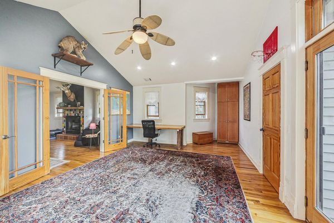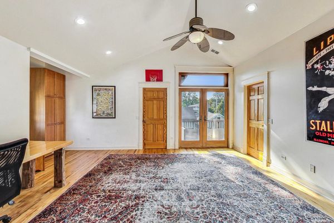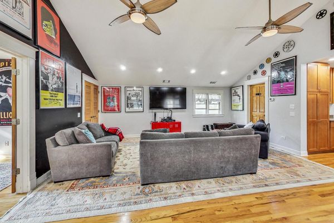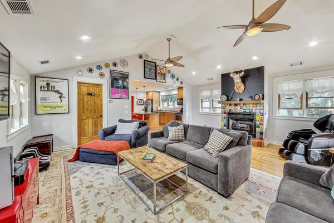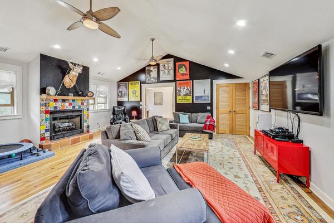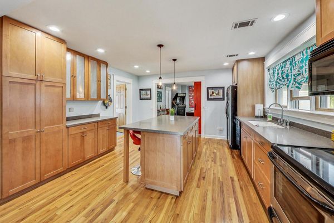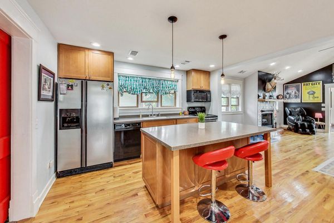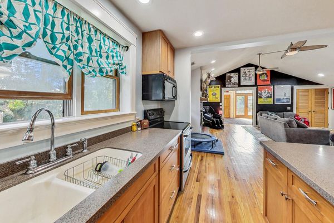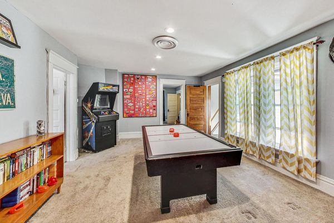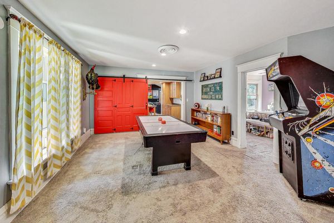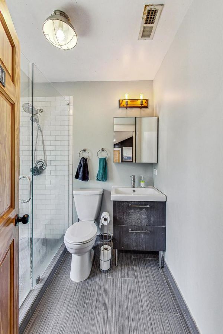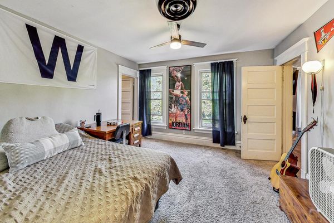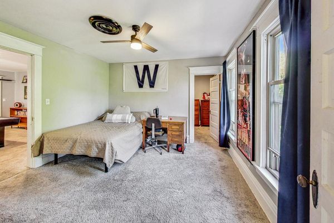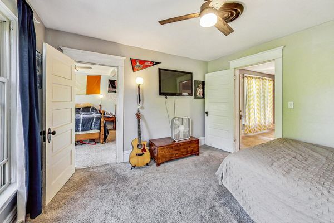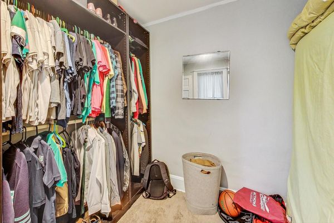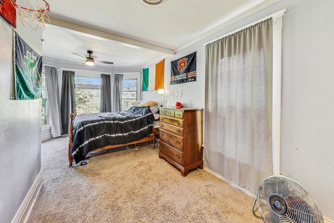5910 N East Circle Avenue
Chicago, IL
60631
About this home
Location - Location -Location, Best Part of East Circle, Best of Both Worlds, You Have Character & New Addition!! Victorian Home on Large Lot with Addition on the Circle in Lovely Old Norwood! Awesome Layout & Priced to Sell for 4600 sq ft of Amazing Living Space. Perfect for an In-Law, Kids Space or Rent Out. Enjoy the Jaw-Dropping Curb Appeal, Inviting Front Porch, Private Enclosed Foyer, Tall Ceilings & Hardwood Floors Thru-Out, Sunny Living Room with Marble Wood Burning Fireplace, Library/Music Room/Guy Hangout, Separate Large Dining Room with Cool Chandlier, Newer Chef's Kitchen with Lots of Cabinets, Quartz Countertops, Tile Backsplash All the way to the Ceiling. The Kitchen Overlooks the Huge Family Room Addition with Gas Burning Fireplace and Outdoor Access to the Deck & Park-Like Yard. 1st Floor Features 3 Bedrooms and 2 Bathrooms, Including the Primary with Bathroom and Huge Walk-In Custom Closet. 2nd Floor Features 3 Large Bedrooms( 2 Walk-In Closets) & 2 New Bathrooms, Game Room, Kitchen, Family Room, Large Study Rm and Balcony Overlooking the Beautiful Yard, Patio, BB Court and 3 Car Garage Featuring a Loft, Tool Bench Area, and Hang-Out Area with Sliding Patio Doors, Trex-Deck Patio and Additional Parking Pad. Lower Level has Access Door to the Yard, A Storage Room, Utility Room and Tons of Storage Space in General. UPDATES INCLUDE LATE 2014- NEW ROOF 2015- DRAIN TILE WITH BEAD BOARD WRAPPED AROUND THE ENTIRE LOWER LEVEL WITH SUMP PUMP ADDED, 200 AMP ELECTRICAL BOX 2015- NEW FURNACE 2018-NEW FURNACE 2019- WATER TANK 2020-NEW FURNACE 2021-UPDATED THE KITCHEN & LOTS OF NEW WINDOWS, NEW ELECTRIC BOX ON 2ND FLOOR, NEW TREX DECK & PATIO DOORS. Walking Distance to Norwood Park Metra, Harlem El Stop, Top Rated Norwood Park Elementary, Immaculate Conception Elementary and William Howard Taft HS.
