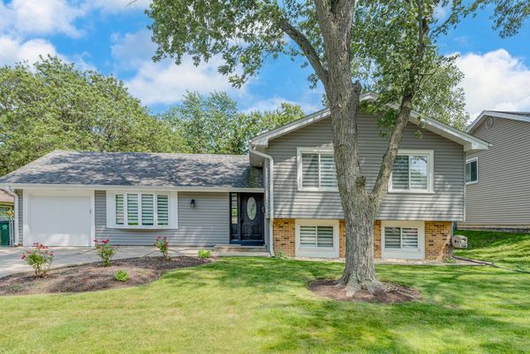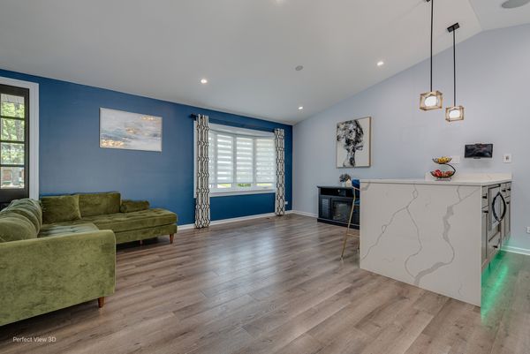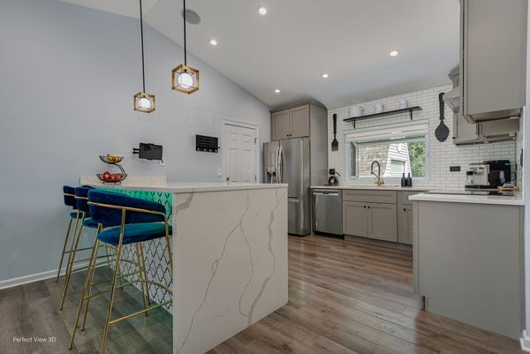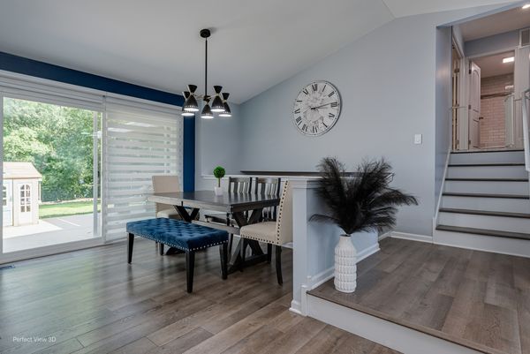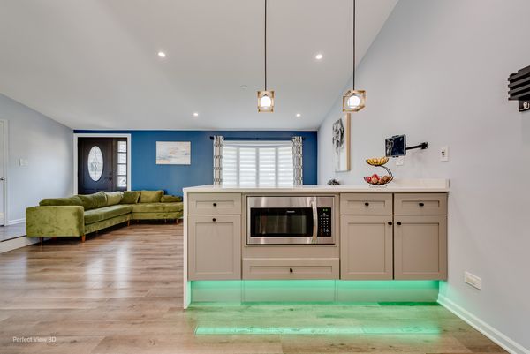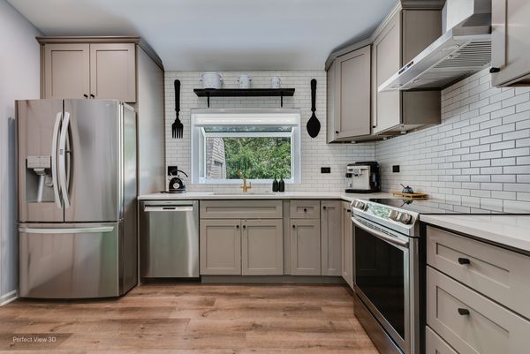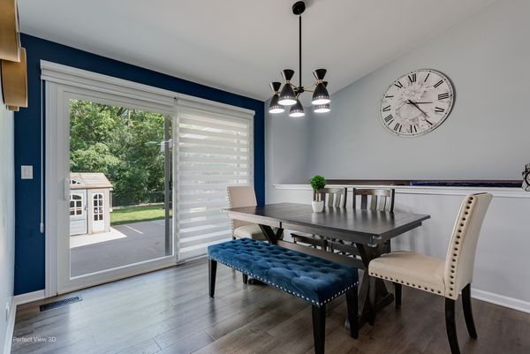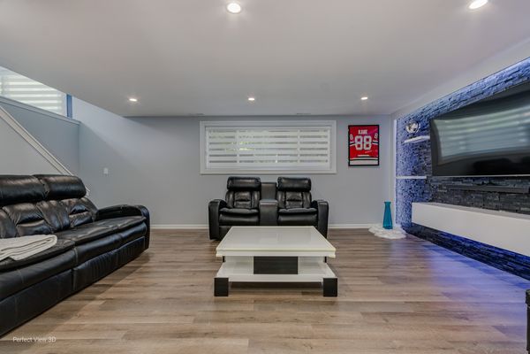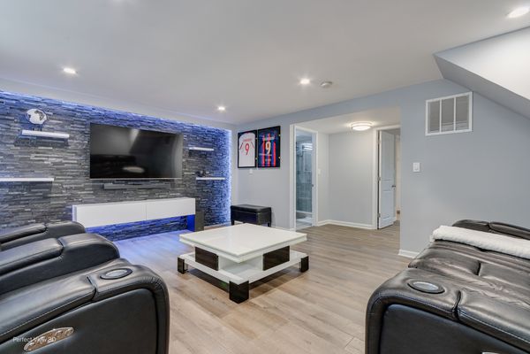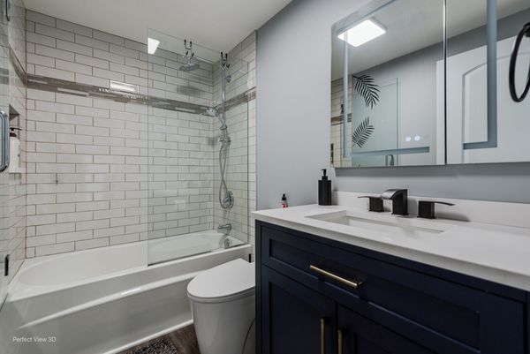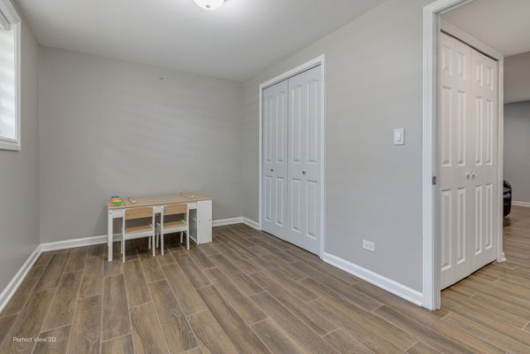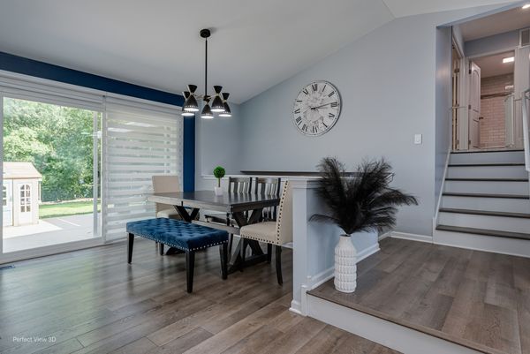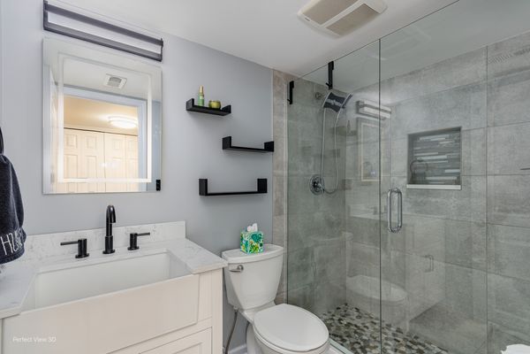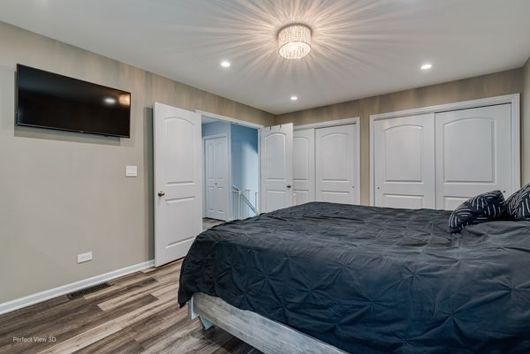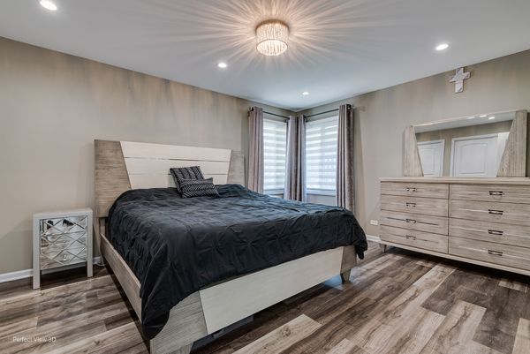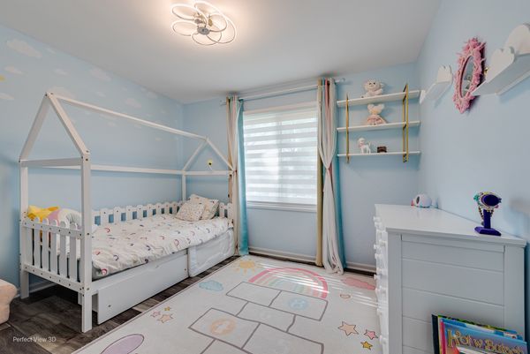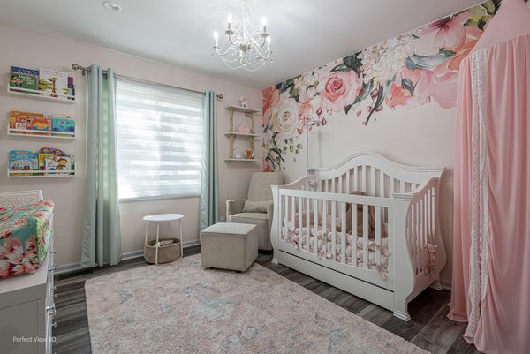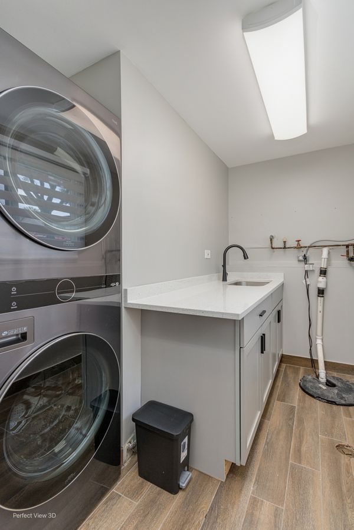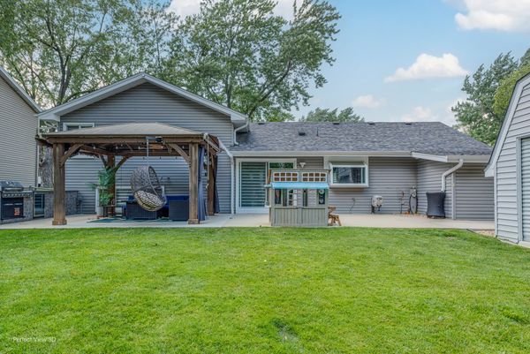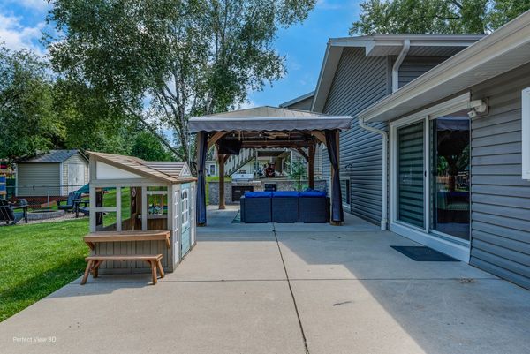5865 Charleston Court
Hanover Park, IL
60133
About this home
**Stunning Modern Home with Top-to-Bottom Renovations** Welcome to your dream home! This meticulously updated residence boasts an array of high-end features and modern conveniences, making it the perfect sanctuary for you and your family. **Key Features:** - **Electrical and Utilities:** Completely new electrical work throughout the house. New furnace, AC, and water heater ensure comfort and efficiency. - **Kitchen and Laundry:** Updated kitchen with state-of-the-art appliances and under-cabinet lighting. The laundry room has been remodeled with new appliances for your convenience. - **Bathrooms and Flooring:** Bathrooms have been stylishly updated. New flooring enhances the beauty and comfort of every room. - **Windows and Doors:** Enjoy the charm of a new bay window, a new patio door, and a new front door. - **Smart House:** Integrated smart home technology for modern living. - **Exterior:** New roof, new concrete in the backyard, and fresh landscaping. - **Entertainment Oasis:** Backyard features a gazebo with Bluetooth speakers, a TV, ceiling fan, and lights. An island with a built-in grill and refrigerator is perfect for outdoor gatherings. - **Recreational Features:** 18 feet above-ground pool, a cozy fire pit, children's swing set, and a sandbox. - **Security and Lighting:** Outside security cameras and landscaping lights provide peace of mind. Inside, enjoy downstairs accent wall lights that create a warm ambiance. **Don't miss this incredible opportunity to own a home where every detail has been thoughtfully considered and updated. Schedule a showing today and fall in love with your future home!**
