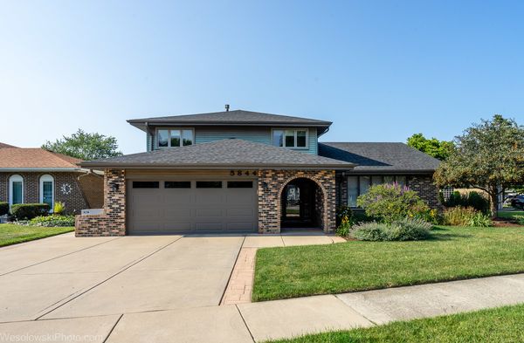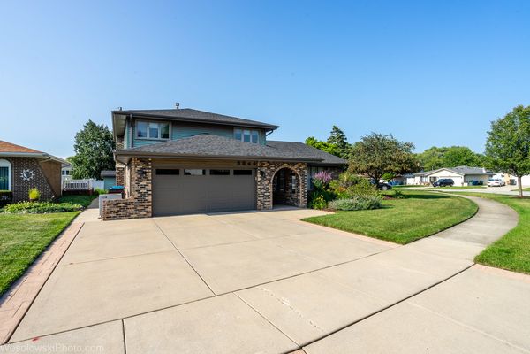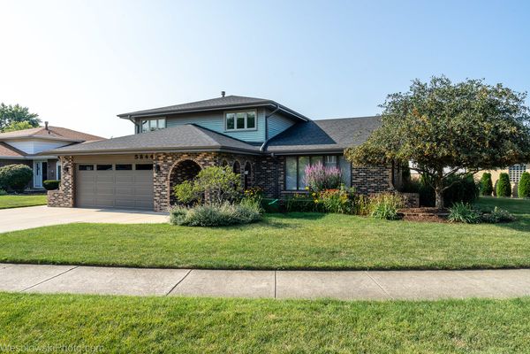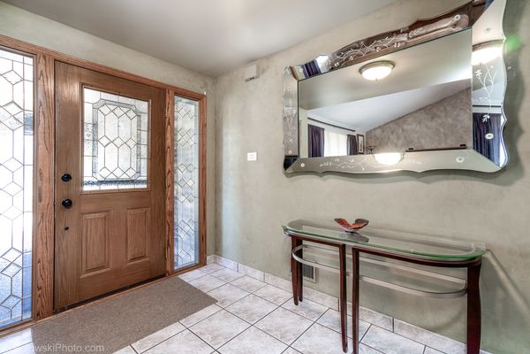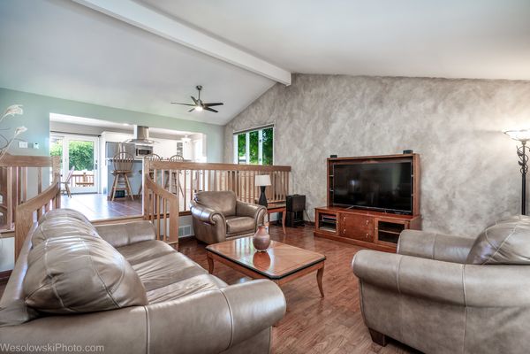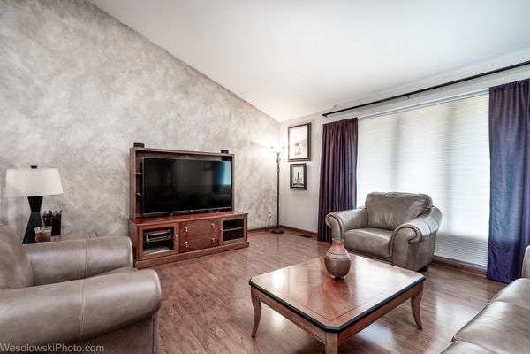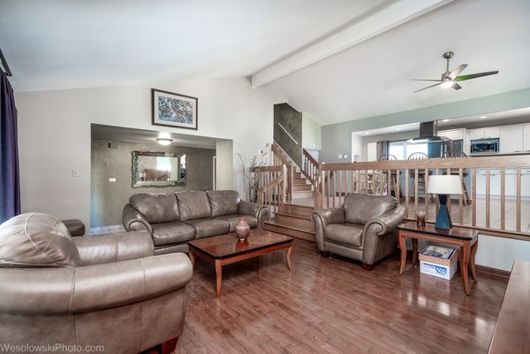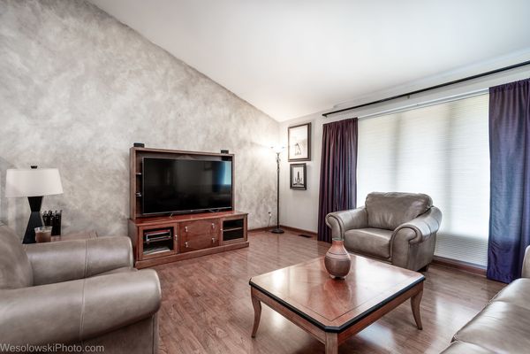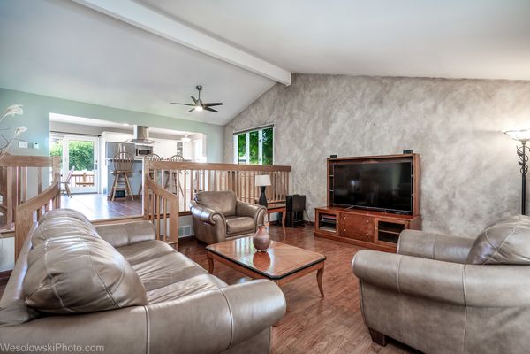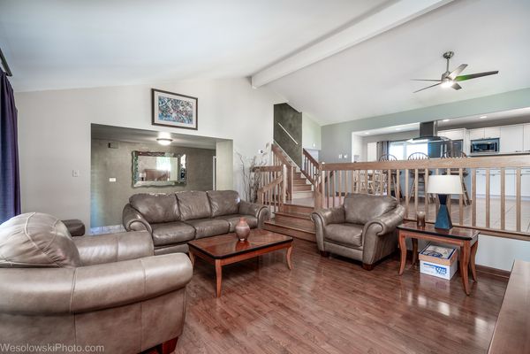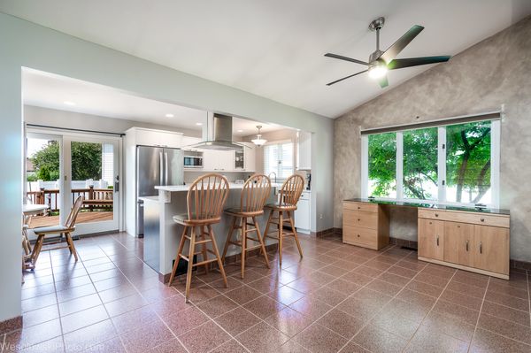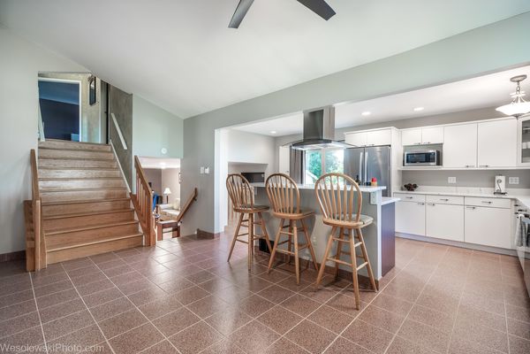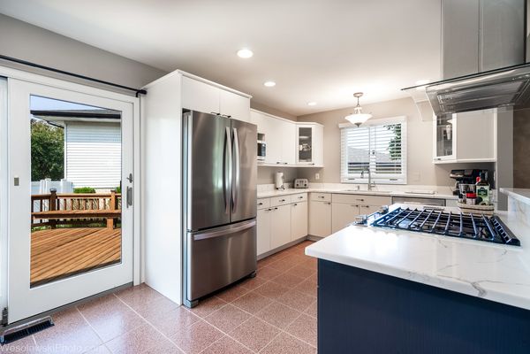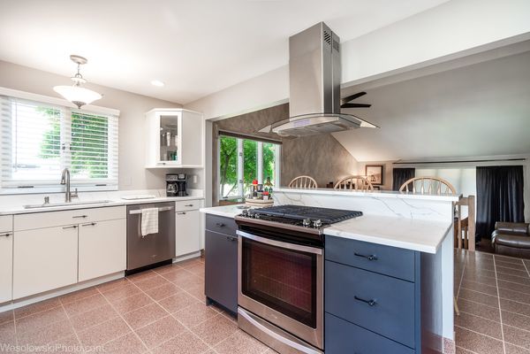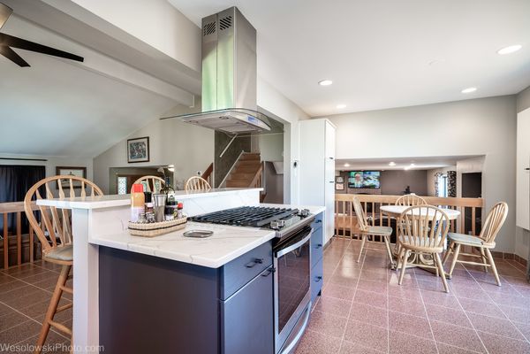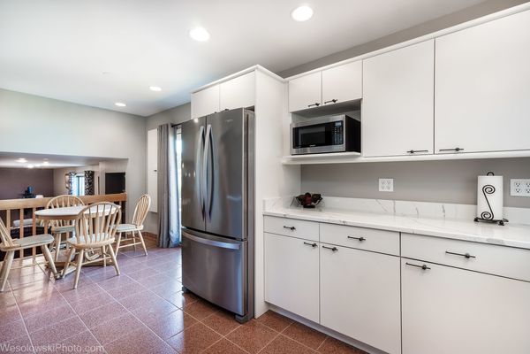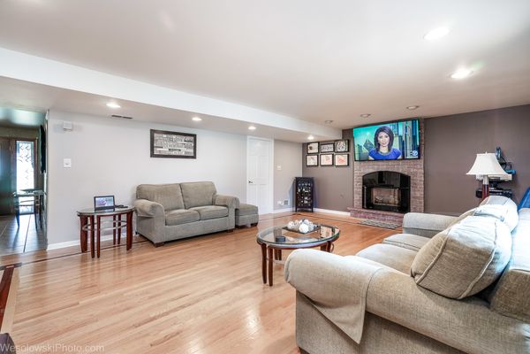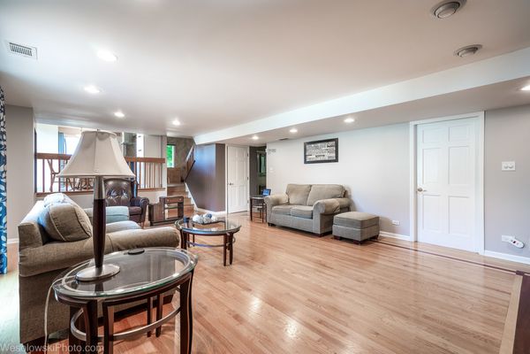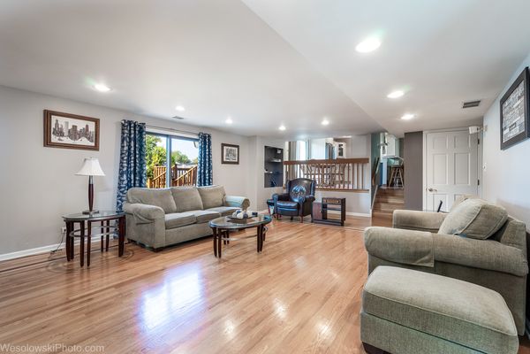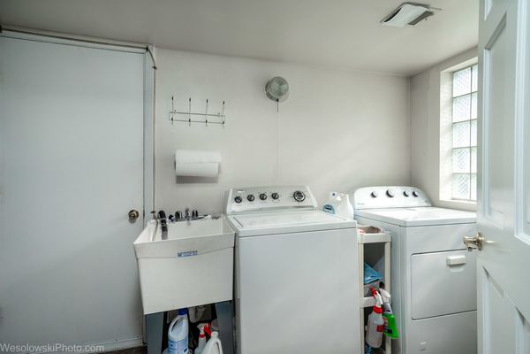5844 W 126th Place
Alsip, IL
60803
About this home
Beaming with natural light this Southern exposure facing solid brick home boasting very large open concept kitchen, larger sized master bedroom with French doors and master bath, larger sized Ibedrooms which each have ceiling fans. Solid hard wood floors through out. Kitchen boasts stainless steel appliances with stove exhaust fan. Gas fire place in the family room. Whirlpool tub in shared upstairs bathroom. Step outside one of the dual patio doors to your perfect deck and patio. Attached 2 car garage that leads through the laundry room to the family room. Sub Basement is perfect for storage or kids toy room! Won't last long with the Top Rated Palos school districts. Newer Roof 2020, facia and gutters. The natural flow of the home with an open living room and family room all connecting to the kitchen, makes this the perfect Entertainer's home. This home has been meticulously cared for over the last 33 years and is ready for a new home owner. Chippewa Ridge's finest!
