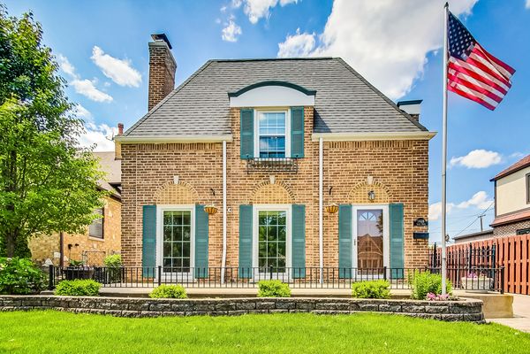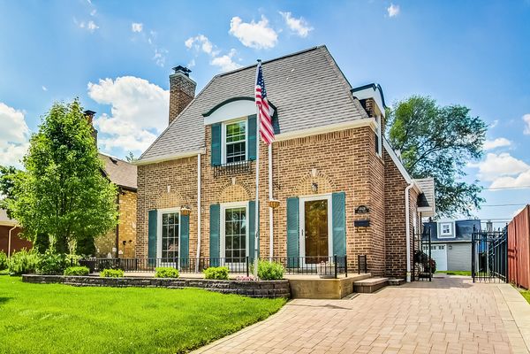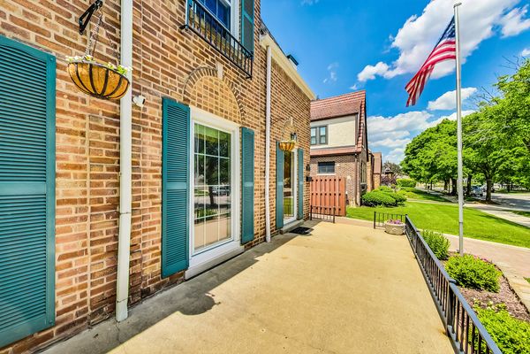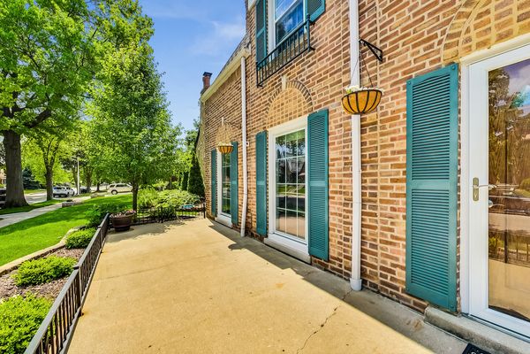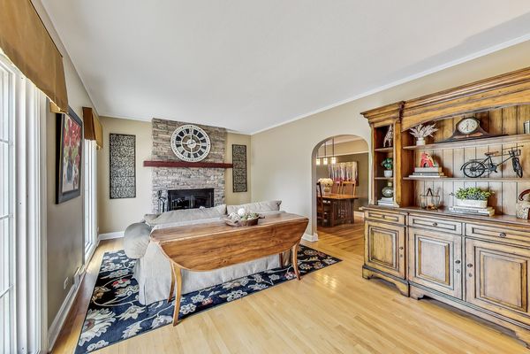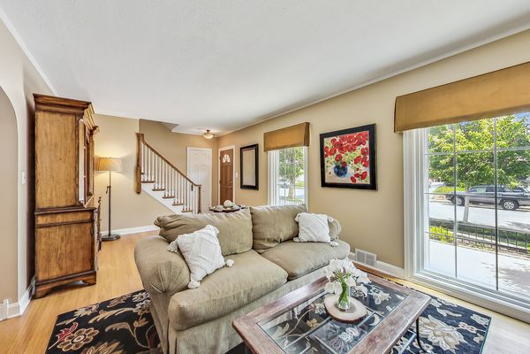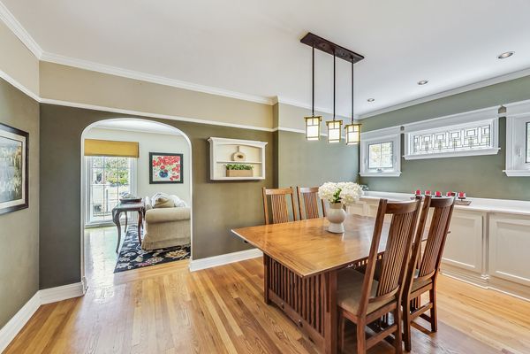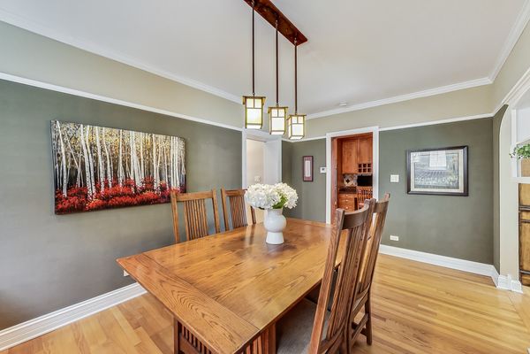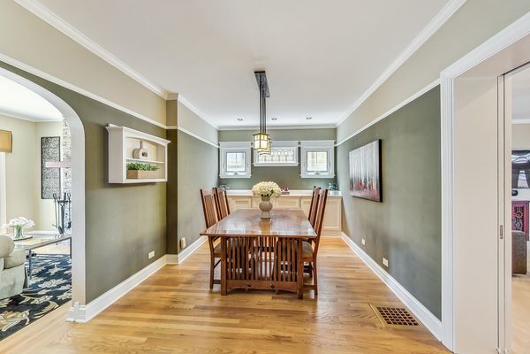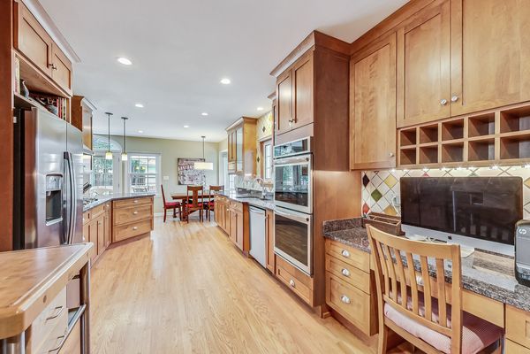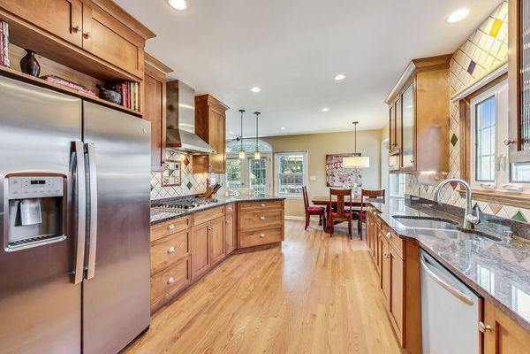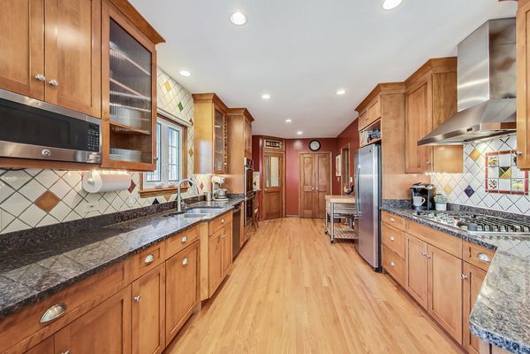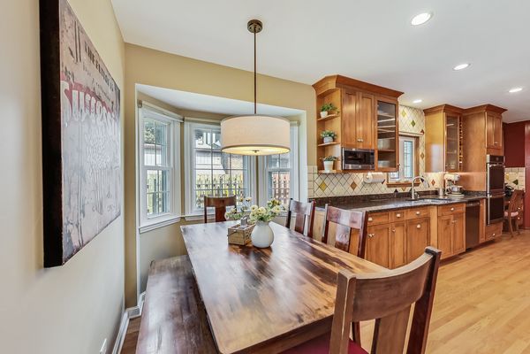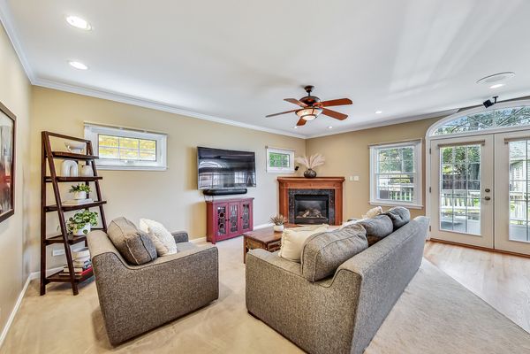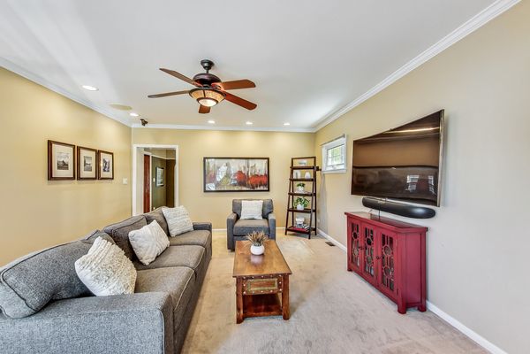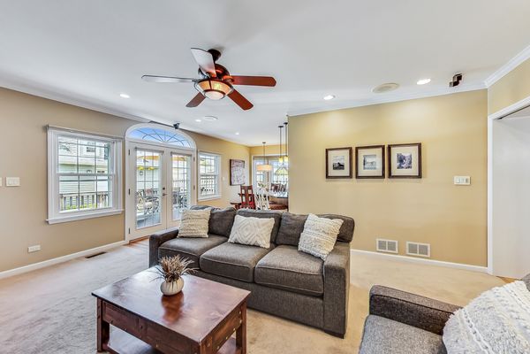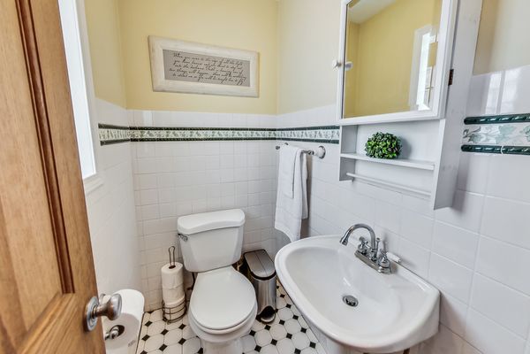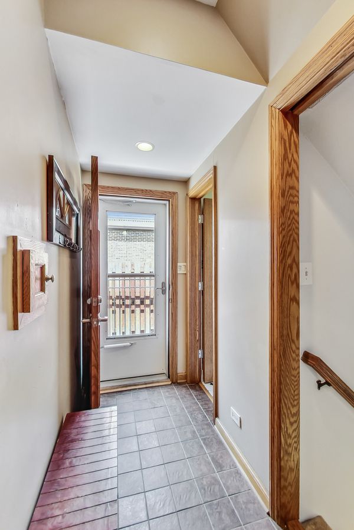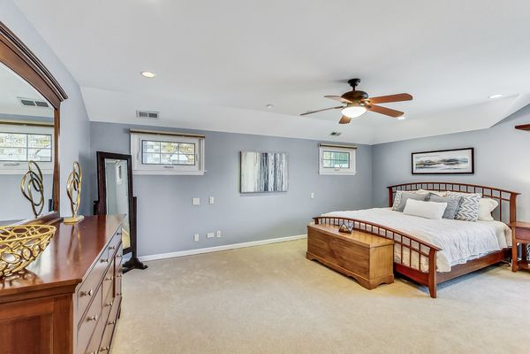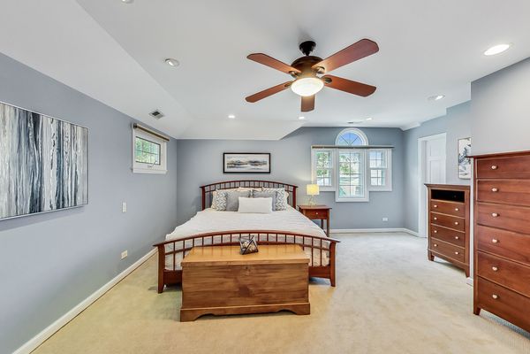5828 N Odell Avenue
Chicago, IL
60631
About this home
We welcome this charming home to the market in Norwood Park. This 3 bedroom 2.5 bathroom home sits comfortably on a double wide lot, slightly raised above street level. When you first arrive you will notice the captivating architecture of not only this home, but the entire block. Facing East you receive the perfect amount of morning sunshine in your front room. The first floor layout creates seamless flow between your living room, separate dining room, family room & kitchen. There is the option of an all wood burning fire place in your front room, or a direct vent in your cozy carpeted family room. Oak hardwood floors lay throughout the remainder of the main level. The kitchen is tastefully & timelessly designed with 42 inch custom wood cabinets, newer stainless steel appliances, two lengthy stretches of granite countertops with a peninsula finish & a built in desk with storage. A custom half glass door with a stain glass transom takes you from your kitchen to the half bathroom and tile mud room. Your second level hosts 3 total bedrooms and 2 full bathrooms. The expansive primary suite is exceptionally cozy. New plush carpet throughout, with a generous walk-in closet, and a double entrance ensuite bathroom. The primary bathroom was recently updated with a separate claw foot tub & all tile shower. It features a large double vanity with quartz counters, various lighting options, and plenty of storage. This homes lower level has room for an additional living space, or office. The laundry room is spacious with crawl space storage access. Features like dual temperature zones for optimal cooling and heating, convenient custom paver parking pad, large rear deck with interior garage door, and one of a kind front patio stand out. The neighbors are wonderful and the location is fantastic, with top notch schools both within walking distance. Short walk to the blue line or highway access. This special home is ready to be passed on to its next proud owner. Come and take a tour! MULTIPLE OFFERS RECEIVED. BEST AND FINAL BY 4PM 6/3 PLEASE.
