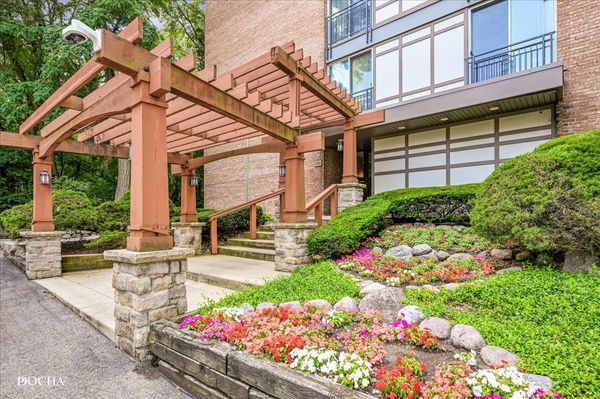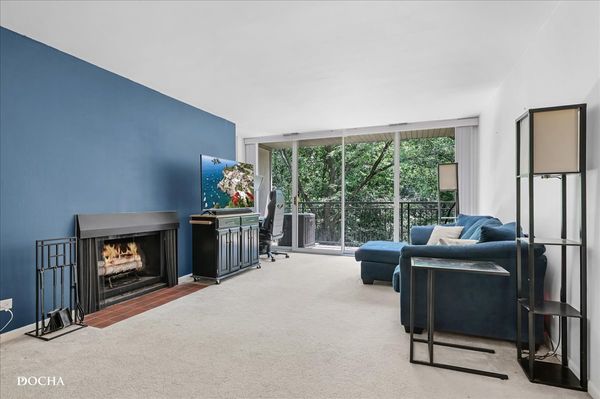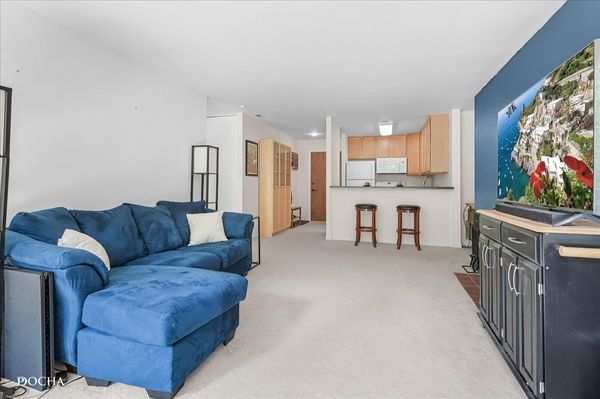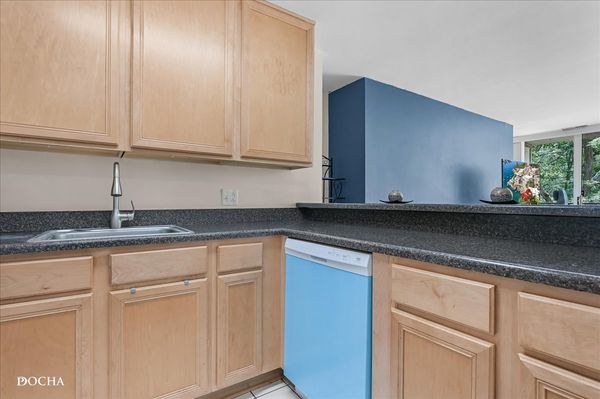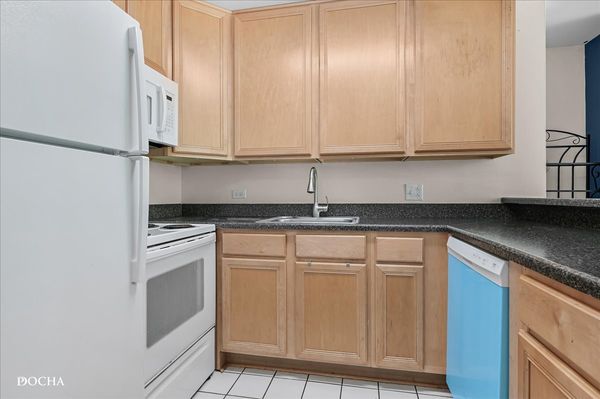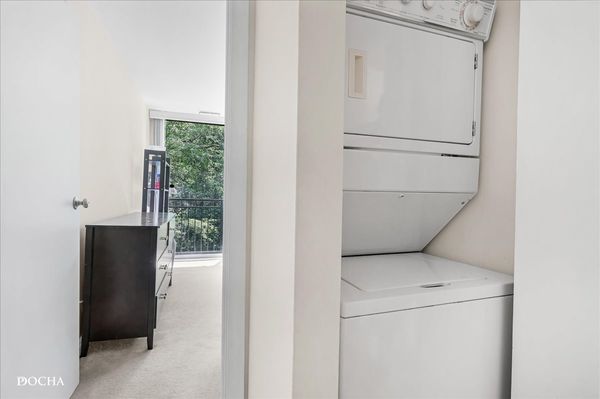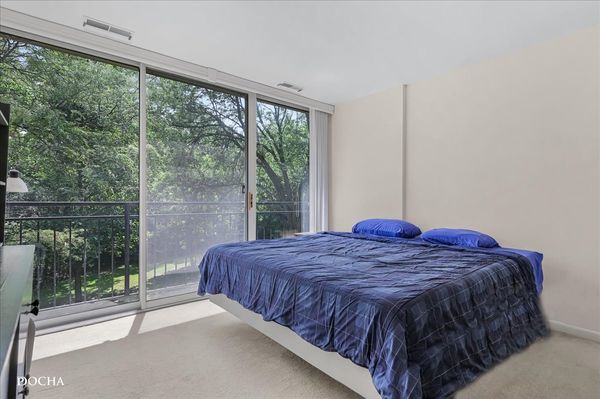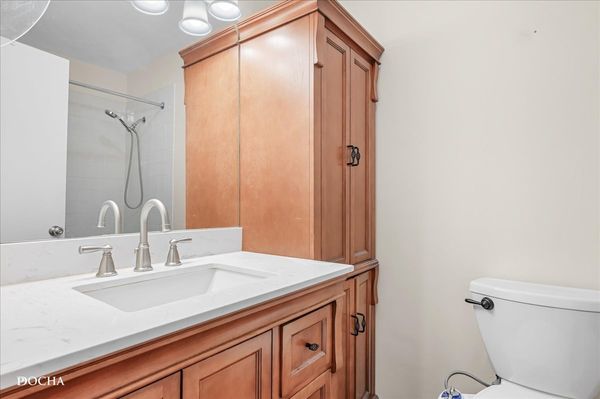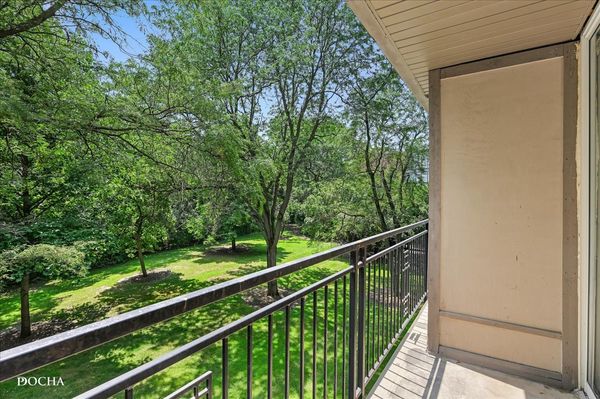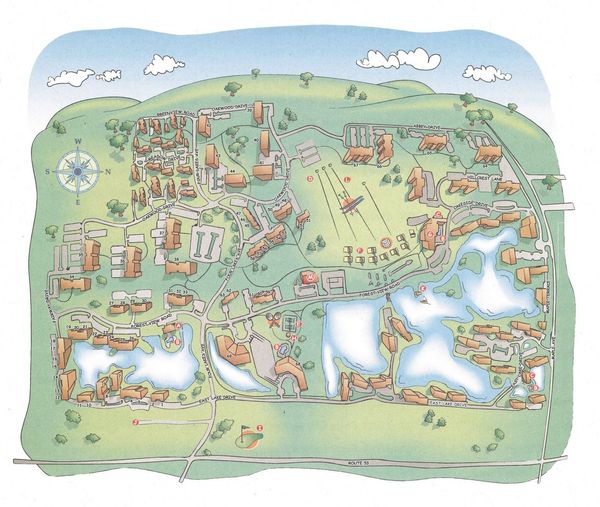5810 Oakwood Drive Unit 3F
Lisle, IL
60532
About this home
Don't miss this amazing opportunity for resort living! This pet-friendly, well-maintained open concept condo is your ticket to an active lifestyle-- you'll never be bored living in Four Lakes! You'll get access to: Ski Hills with Free Skiing, Sand Volleyball Courts and Organized Leagues, 4 Sparkling Swimming Pools, Tennis Courts, 24-Hour Fitness Center, Boathouse with Free Boat Rentals, Walking, Running, and Biking Trails, Picnic Area with Barbecue Grills, Community Pub and Restaurant, Community Convenience Store, 300 Acres of Beautiful Wooded Area, Fishing Lake, Frisbee Golf Course, Gazebo, and a reduced rate at the River Bend Golf Course right next door! Be immersed in nature as you enjoy a slice of the hundreds of wooded acreage with the beautiful view from the balcony! In the winter time, enjoy the fireplace while you recover from a day of skiing! Furnace and A/C less than 10 years old, and the dishwasher is brand new! Great location near the ski hills, and a 2 minute drive to 355! Unit comes with an assigned parking spot and an additional storage cage in the storage room! Check it out before it's gone!
