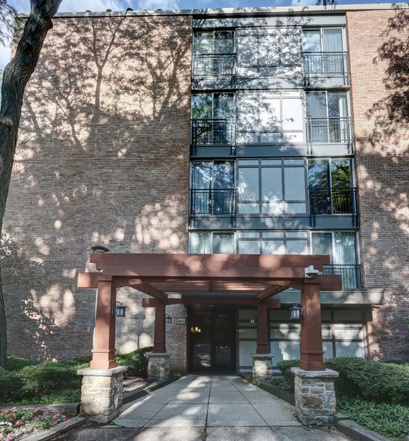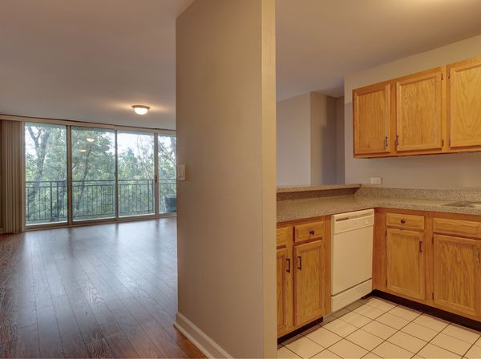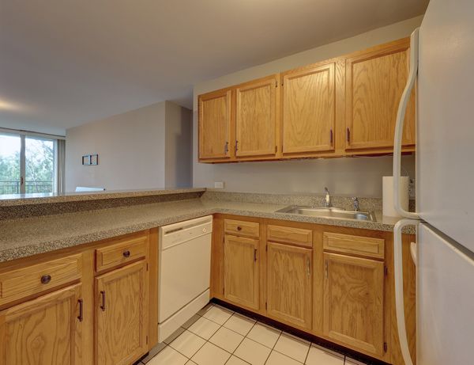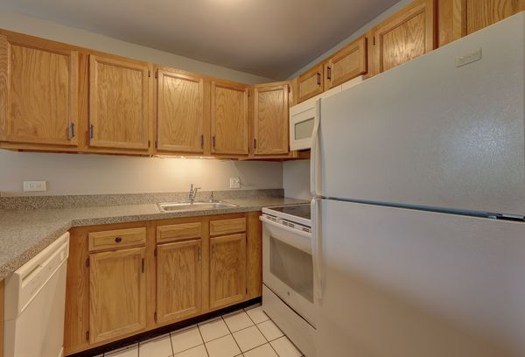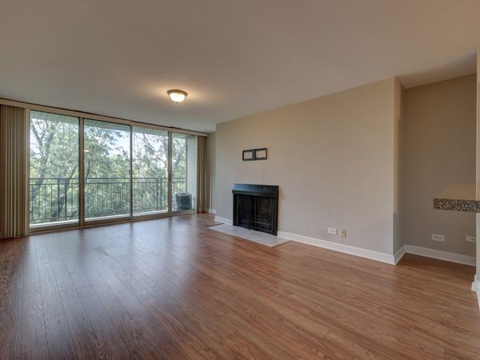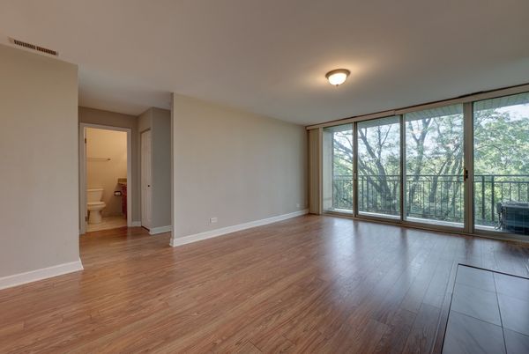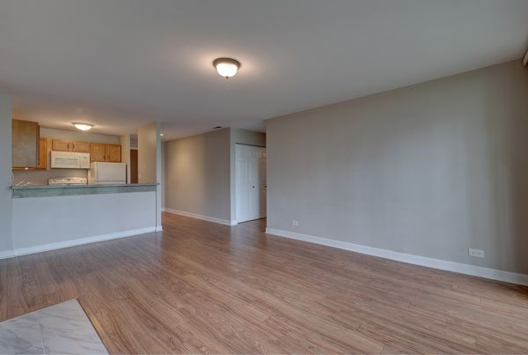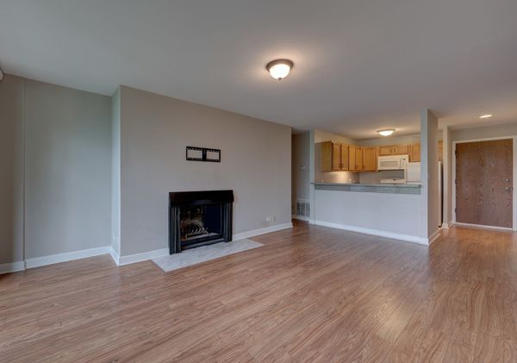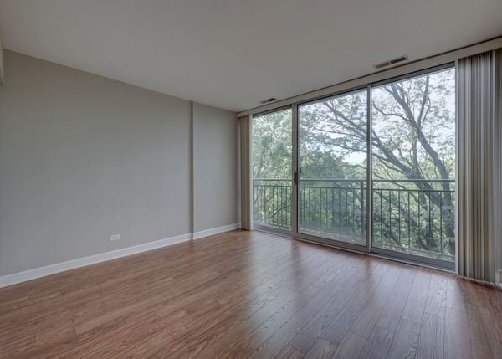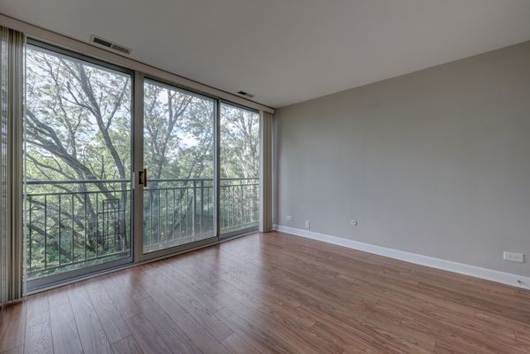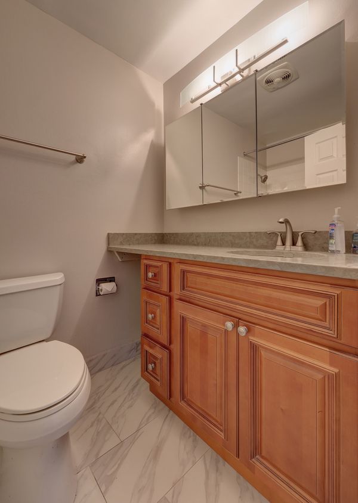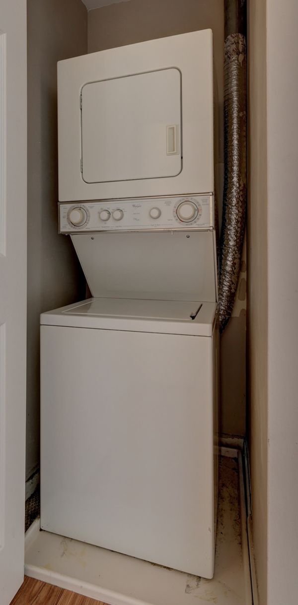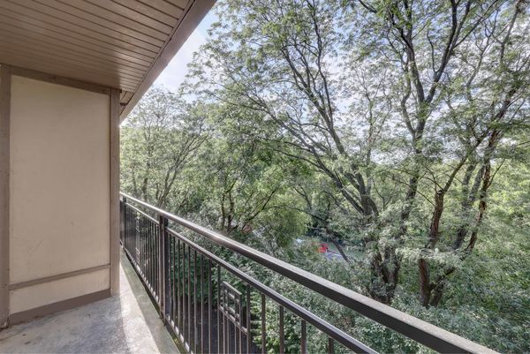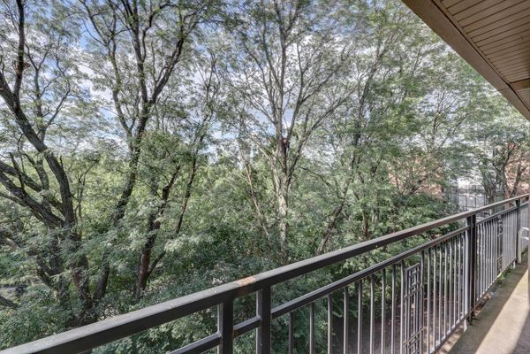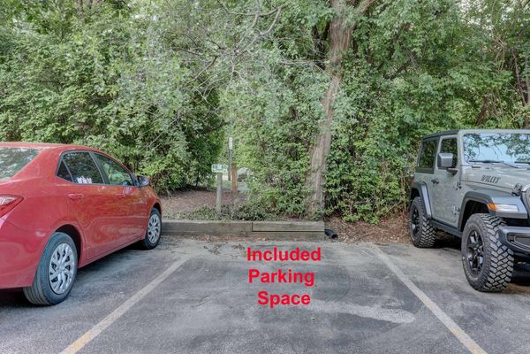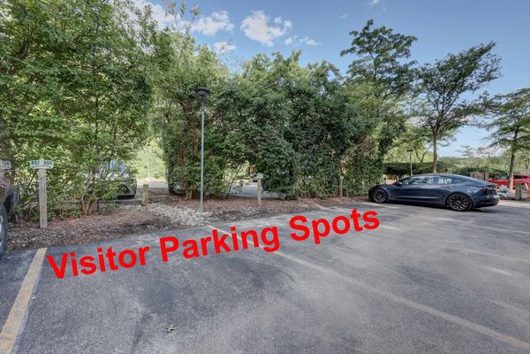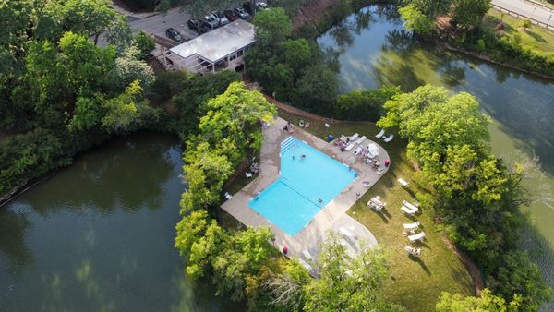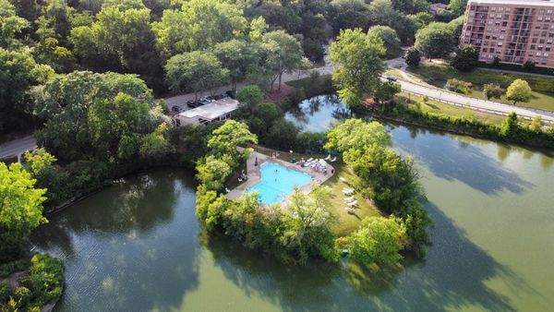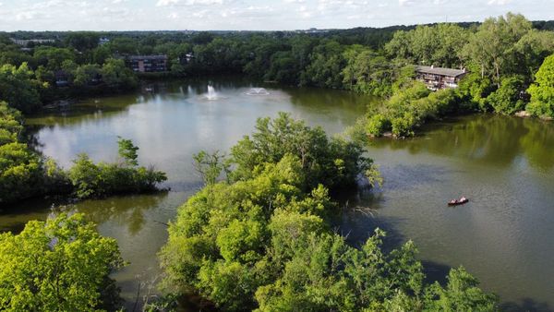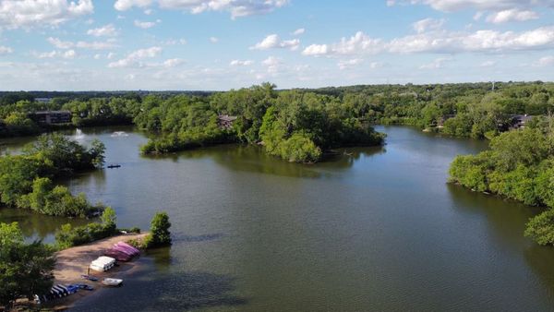5800 Oakwood Drive Unit 4H
Lisle, IL
60532
About this home
It's not just a place to live; it's a lifestyle. Enjoy the numerous amenities Four Lakes has to offer, including, Tennis courts, Sand volleyball, Disc golf, Four swimming pools, Hiking and biking paths, A boat house with canoes, paddle boats, and row boats, winter ski and snowboarding hill, health club, convenience store and the Base Camp bar and restaurant. All of this is located within the complex and just blocks from this move-in ready condo-and that's just the beginning! Inside this secure elevator building, you will find a beautiful condo featuring: Newer wood laminate flooring, An updated bathroom with a quartz countertop, A spacious living room with a wood-burning fireplace and Direct access to a generous 14' x 4' private balcony. Let's not forget In-unit laundry!! One assigned parking spot is included, and there is ample guest parking also available nearby. The complex is conveniently located close to I-355 and I-88, Downtown Lisle, Benedictine University, West Suburban Sports Complex, River Bend Golf Course, and the Lisle Metra train station. Investors are welcome!
