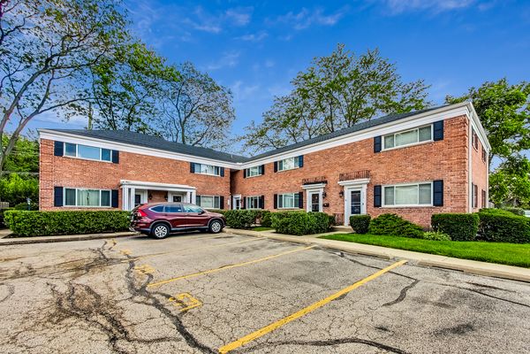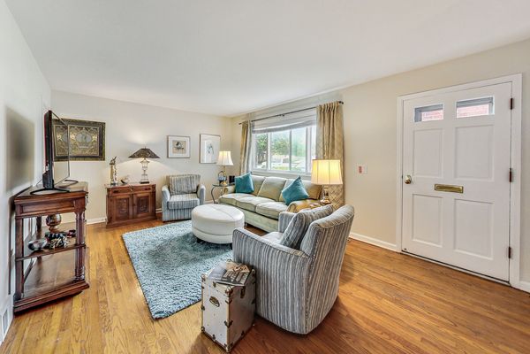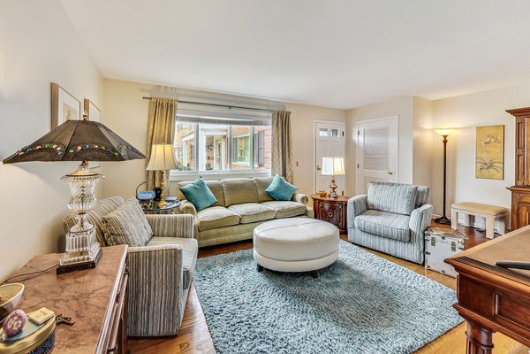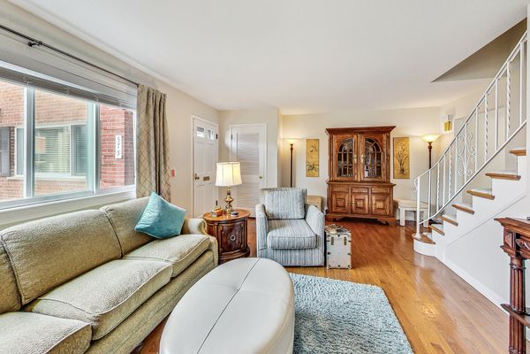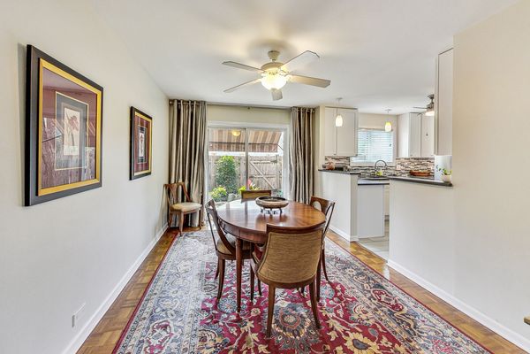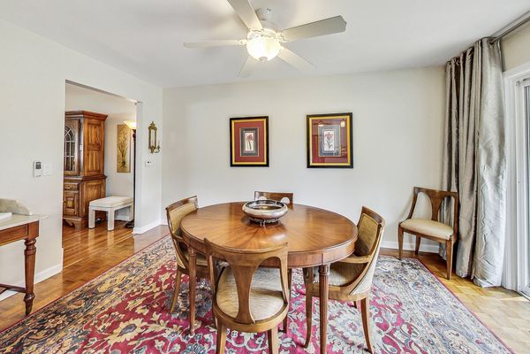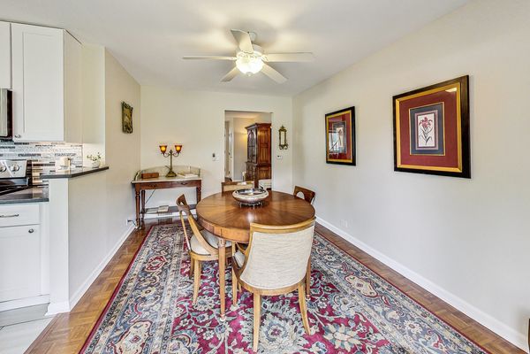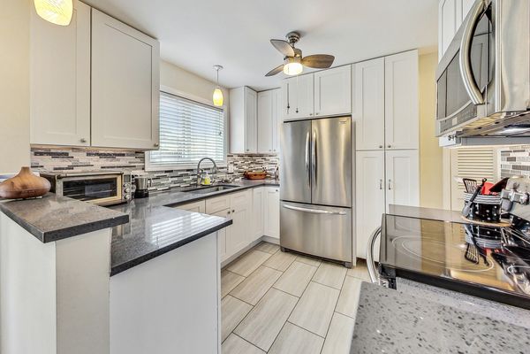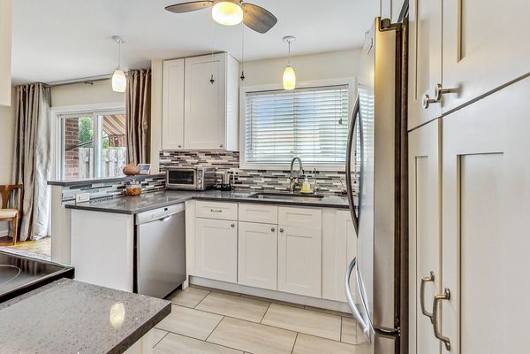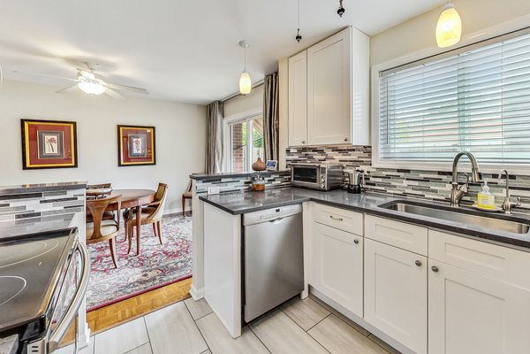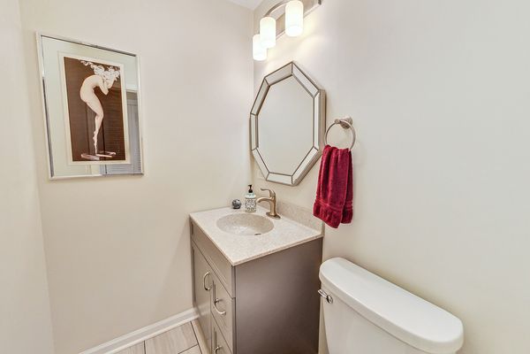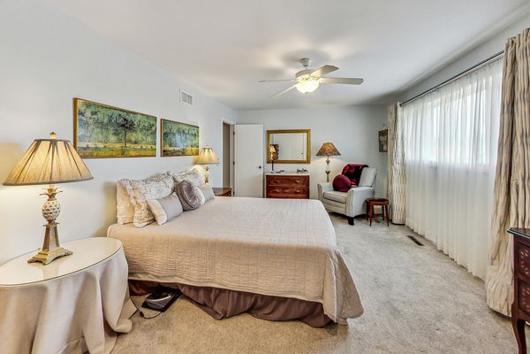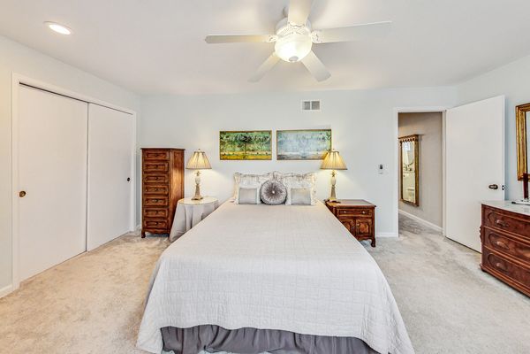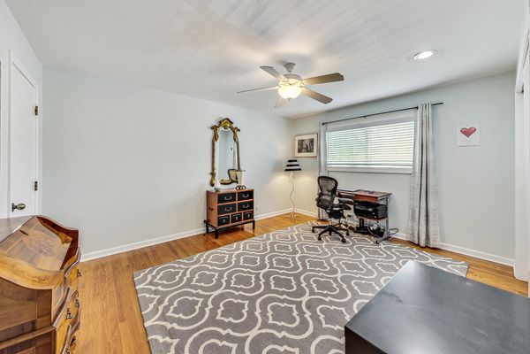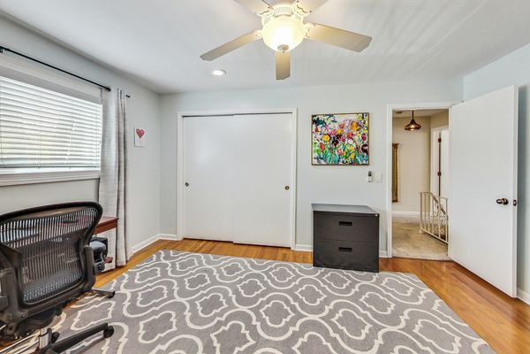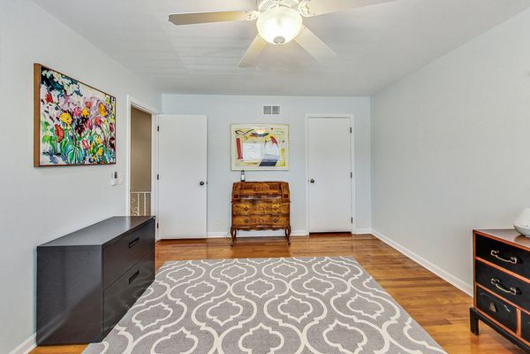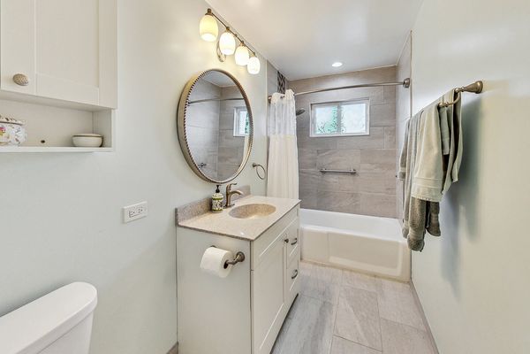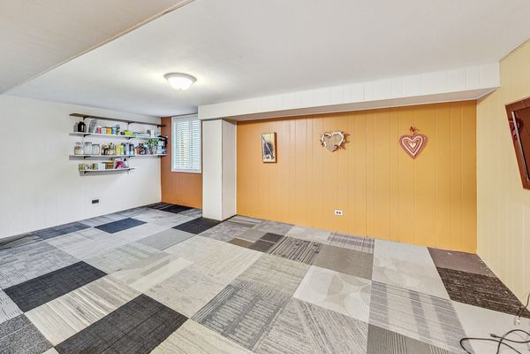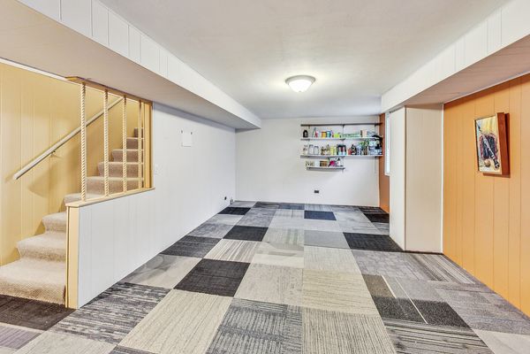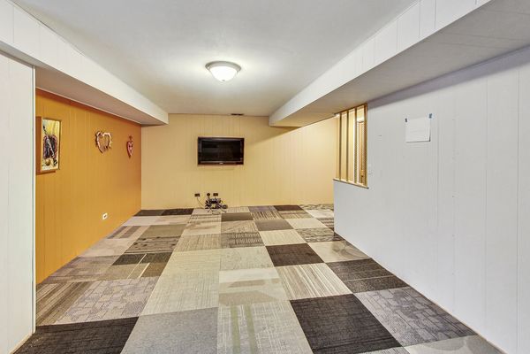573 Shorely Drive
Barrington, IL
60010
About this home
Set in the heart of Barrington just steps from the village, this fantastic two (2) bedroom, three (3) level townhome is ready for new owners. The townhome has been completely updated (2019) and is located in a quiet corner of the complex. When you walk into the unit you will immediately fall in love! Luxuriate in the spacious living room and the cozy off-kitchen dining room with stunning hardwood floors. Enjoy the ease you will find in a desirably remodeled open-concept kitchen with beautiful ceiling-high cabinets and quartz countertops, reverse-osmosis drinking water, and under cabinet lighting that displays the eye-catching tile backsplash. In addition, there is a huge pantry in the kitchen. As an added bonus, you walk out onto your private, fenced patio with awning and accent lights to enjoy the summer nights directly from your kitchen/dining room. The large primary bedroom has an ample, full-wall closet space. It also has plush wall-to-wall carpet with hardwood floors beneath, if you prefer. The second bedroom has two closets, the same beautiful hardwood floors, or it can be used as an office. A full basement with motion detection light switch going downstairs to a recreational room and a laundry, as well as, a large storage area finishes off the space providing additional convenience. The neutral palette perfectly accents the home, giving it a sophisticated modern look throughout that is both warm and welcoming. All the baths have been updated from top to bottom including custom tile work. A water softener which removes hard water and all the plumbing was updated in 2023. The electrical panel was updated in 2019. Double-paned windows allow you to enjoy quiet in the comfort of your home, as well as, warmth in the winter and cool in the summer. You'll enjoy your own assigned parking spot right outside of the unit as well as a detached garage. Pets are welcome. Complex is 100% owner occupied; no rentals allowed. Enjoy all the benefits downtown Barrington has to offer, including the Metra, shopping, restaurants, two large grocery stores and easy access to major highways that are minutes away. Within walking distance: Barrington Library, Citizens Park, and Langendorf Park Fitness and Recreation Center. All this and excellent schools including Barrington High School which is in the top 20 high schools in the state. There is a perfect amount of natural sunlight that shines throughout. No detail was left unfinished, offering you nothing to do but move in!
