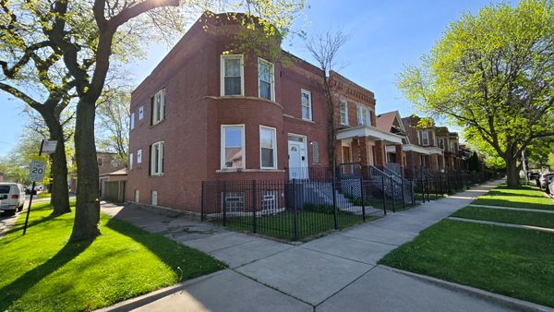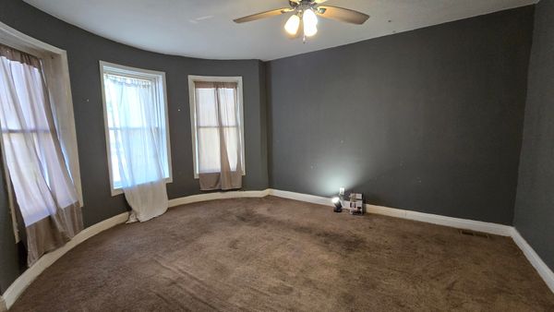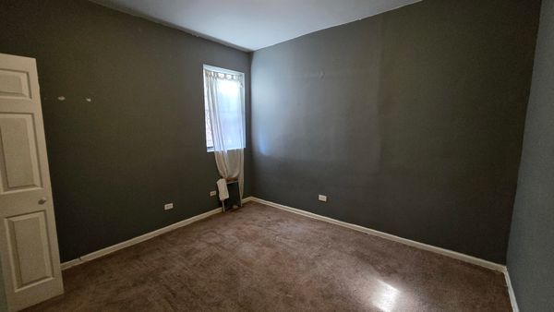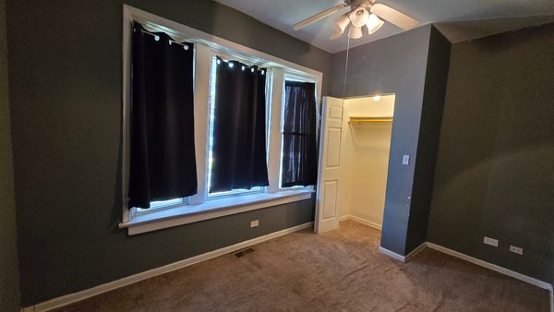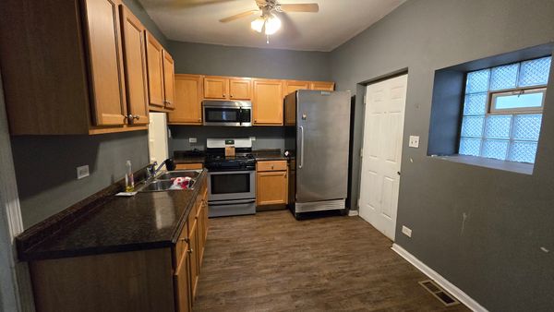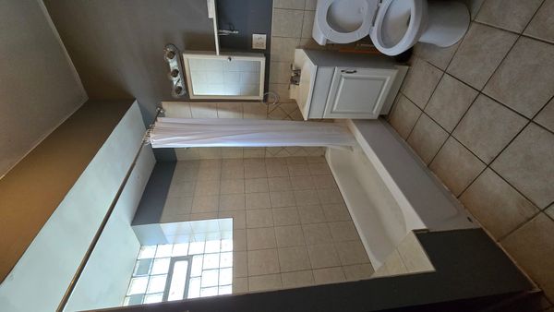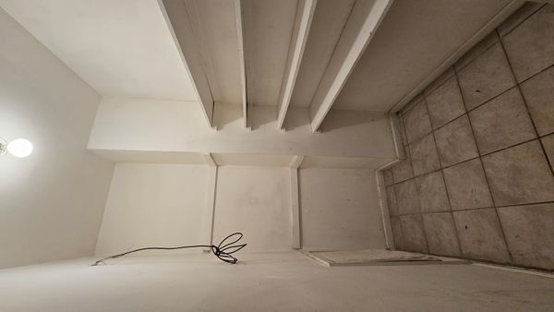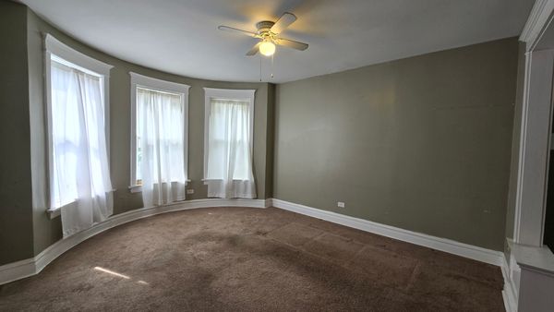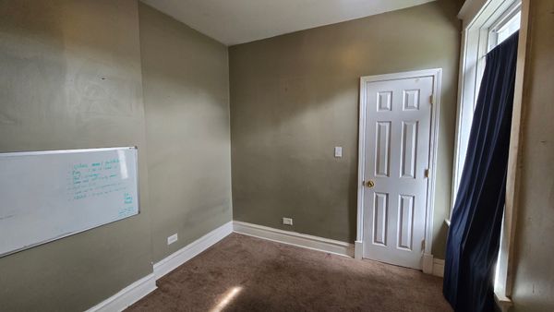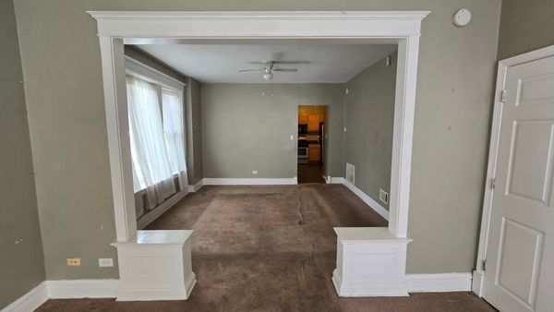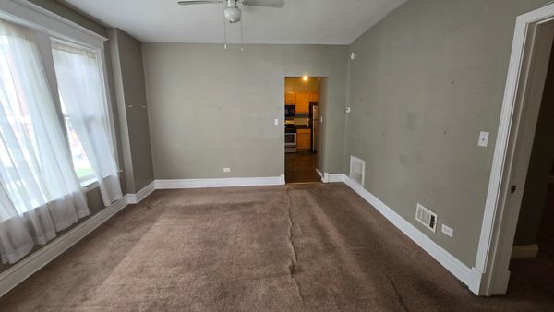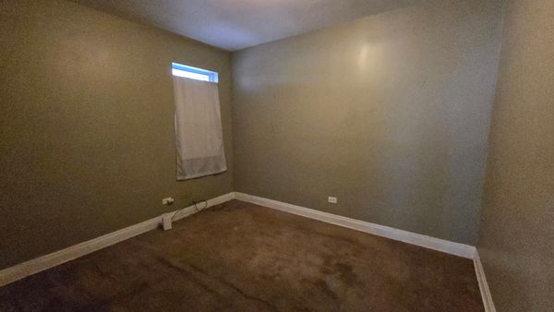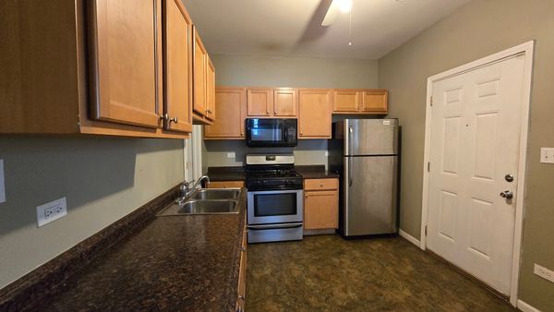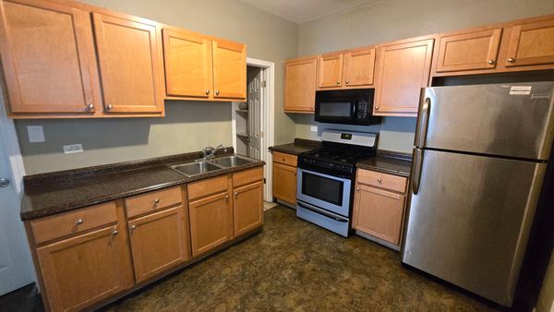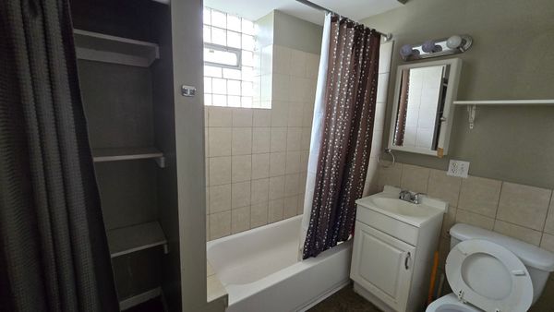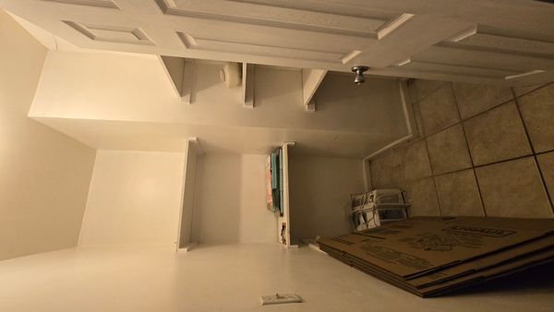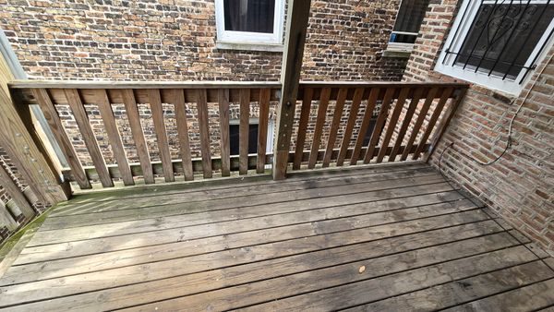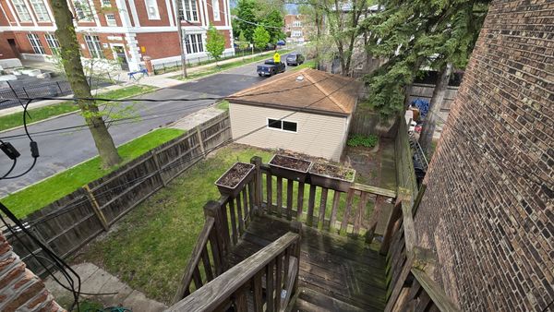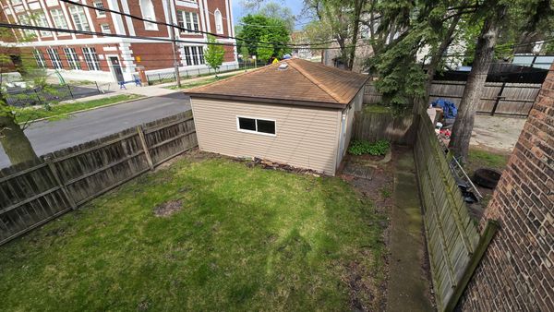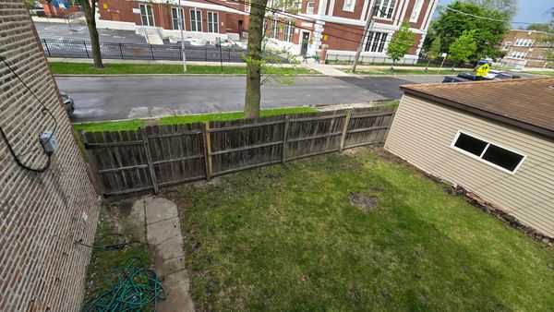5701 S Winchester Avenue
Chicago, IL
60636
About this home
Updated brick 2-flat on a corner lot and well-cared for block! Two spacious 2bd/1ba units plus a full, unfinished basement that could be duplexed to 1st floor. Major total renovation was completed in 2008-2010 including full electrical, plumbing, HVAC roof, tuckpointing, deck, garage, both kitchens and baths. All stainless kitchen appliances in both units, 3 window A/C units, plus laundry in basement are included with the sale! All this property needs to be rent-ready is new carpet (or refinish hardwood underneath) and a coat of paint to make it rent-ready. Great location is across the street from elementary school, nice block with attentive neighbors, Englewood STEM HS attendance zone, and just a block off of Damen CTA stops. Projected rents up to $1, 500 per unit including laundry, parking & storage.
