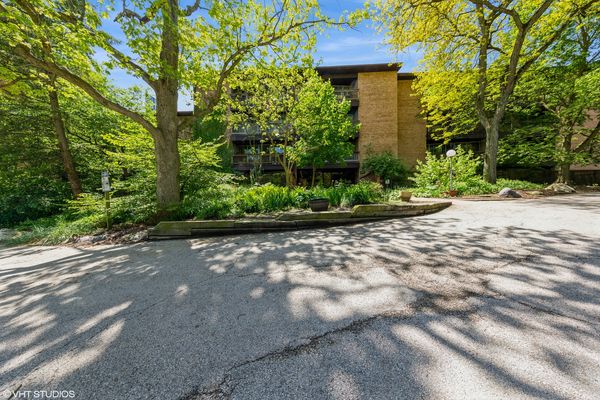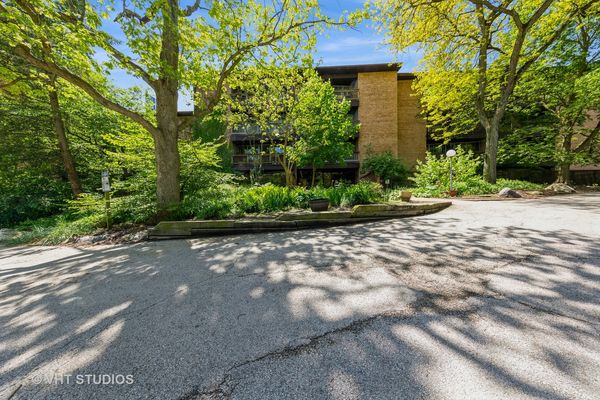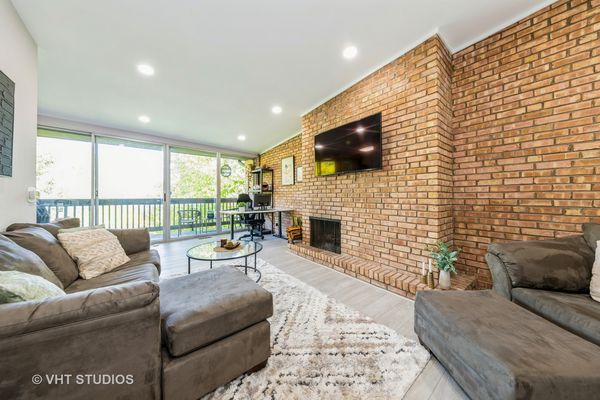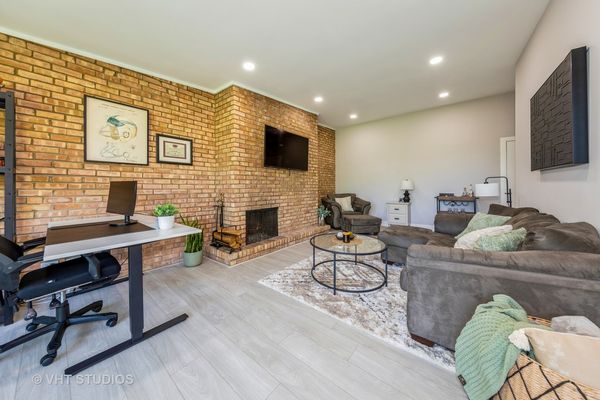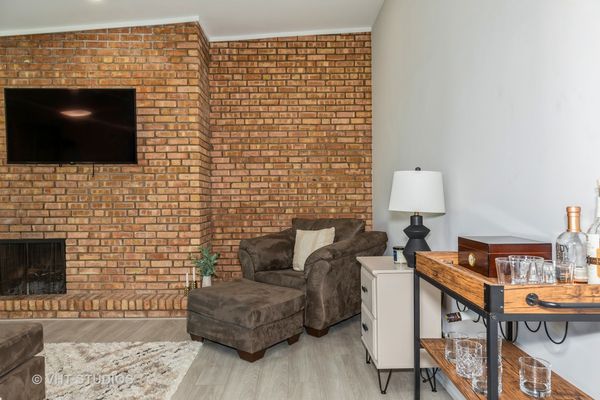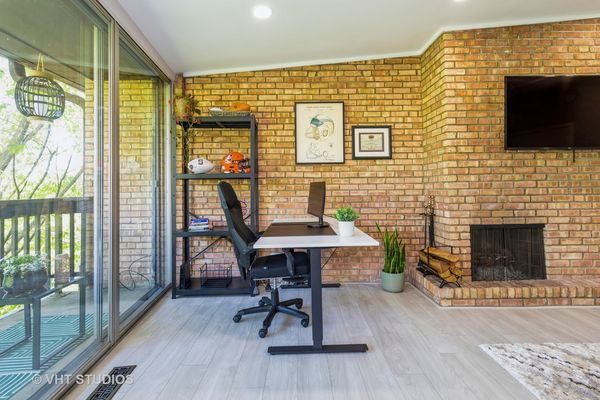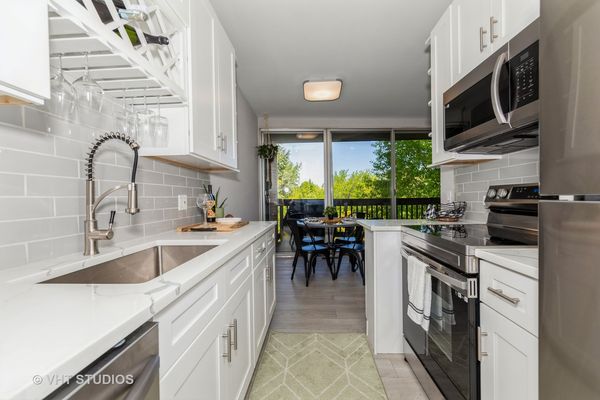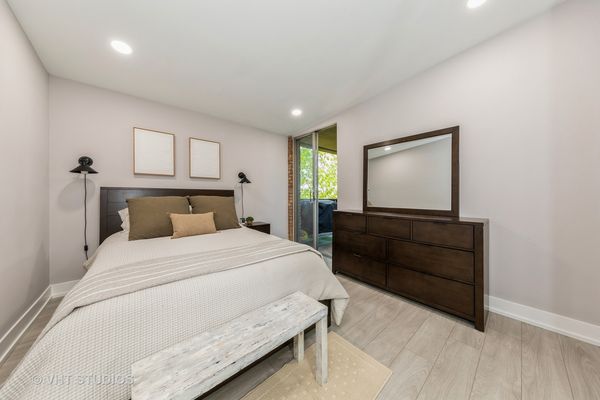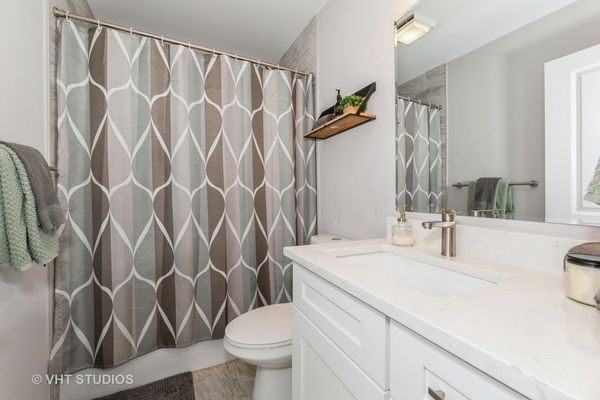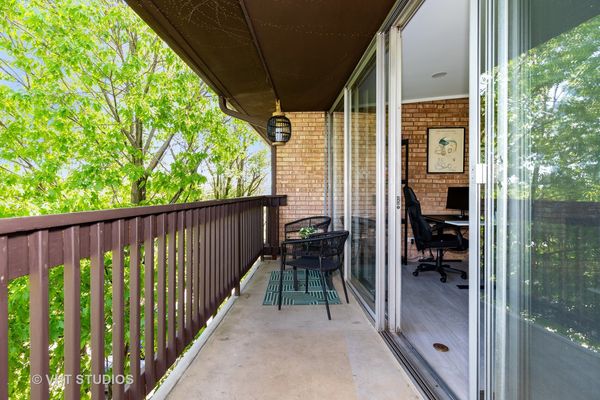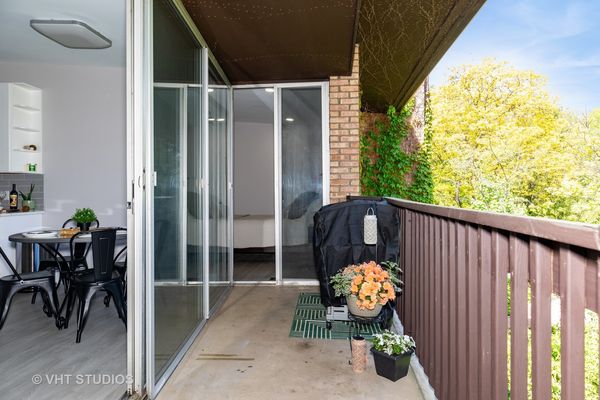5700 Hillcrest Lane Unit 3J
Lisle, IL
60532
About this home
Beautiful just remodeled 3rd floor condo in resort like living Four Lakes subdivision. Brand new kitchen cabinets with Stainless Steel appliances and granite countertops, remodeled bathroom, new floors, new washer/dryer, new doors & trim, new light fixtures, freshly painted. Beautiful view from the balcony. Nothing to do just move in and enjoy. Subdivision has boat house w/ paddle boats & canoes, 4 swimming pools, tennis courts, ski hill, volleyball courts, bar & restaurant, convenience store. Storage in the lower level.(Seller being transferred do to Job Change).
