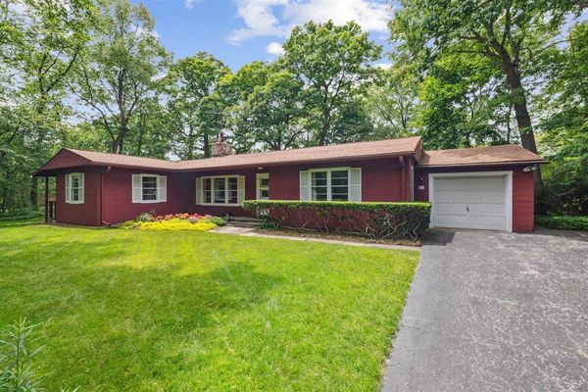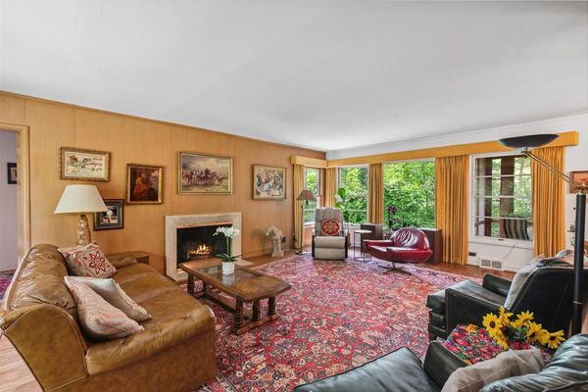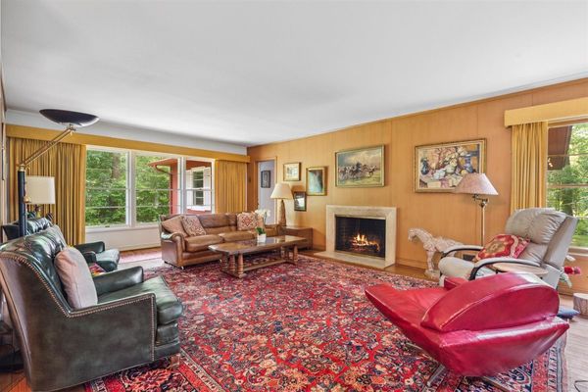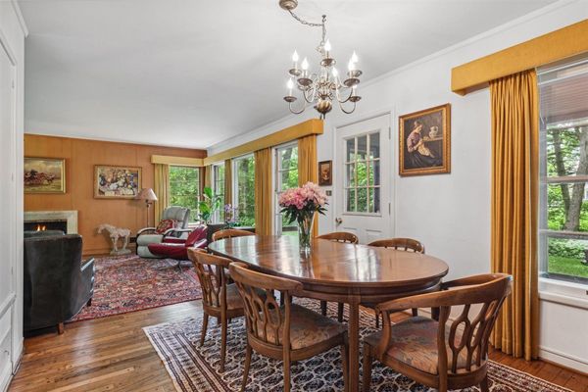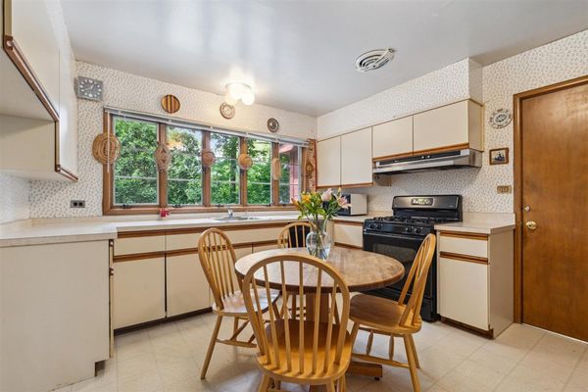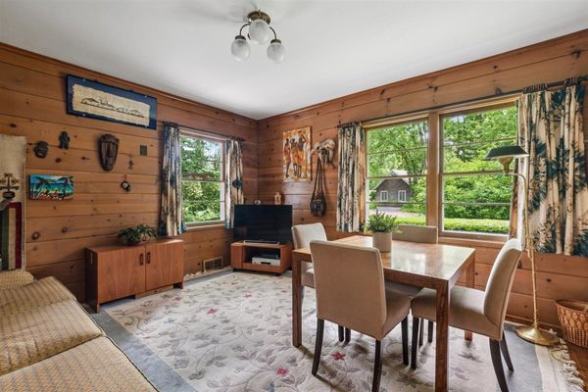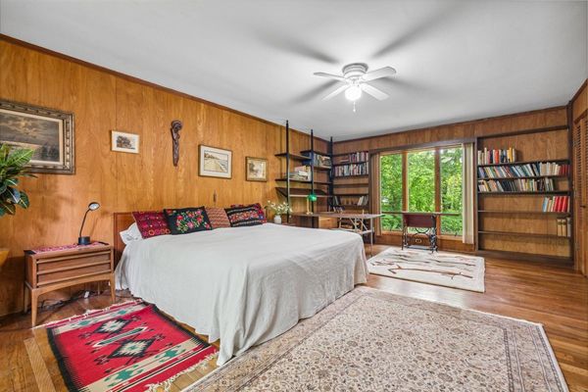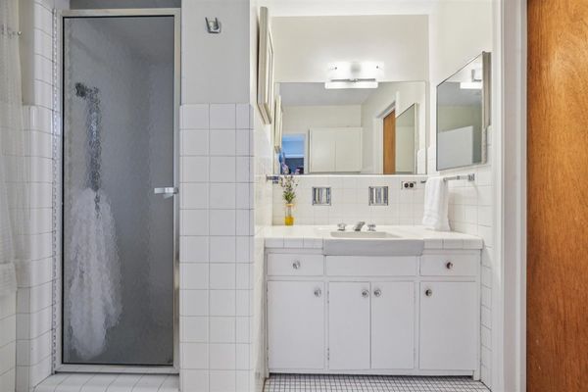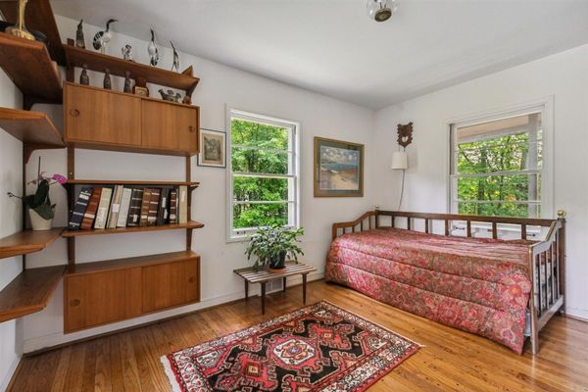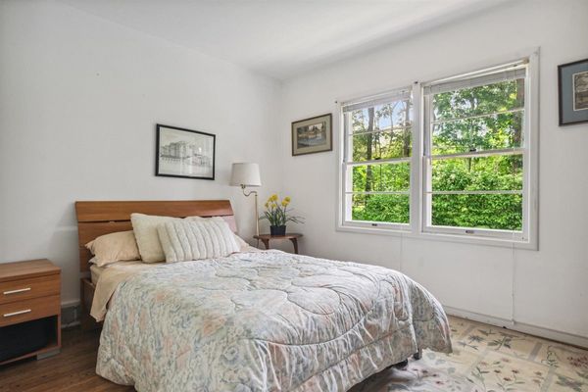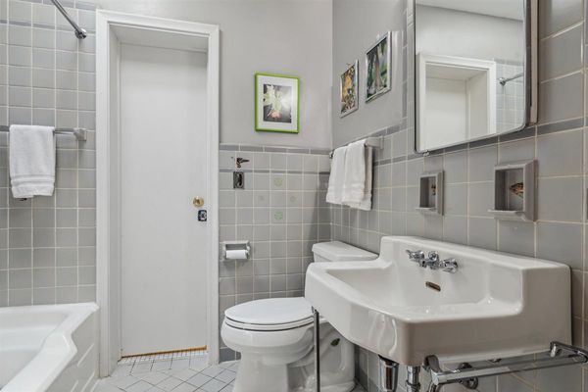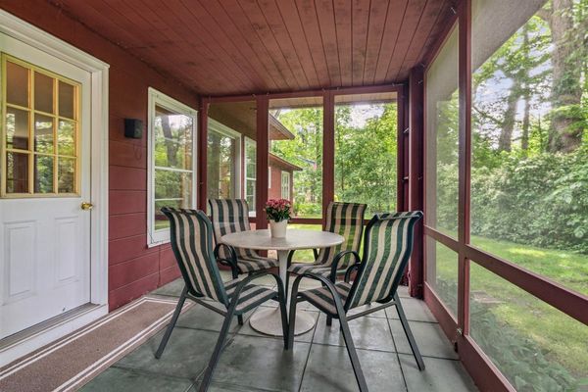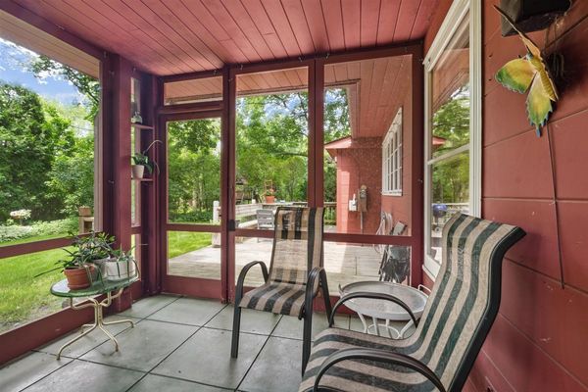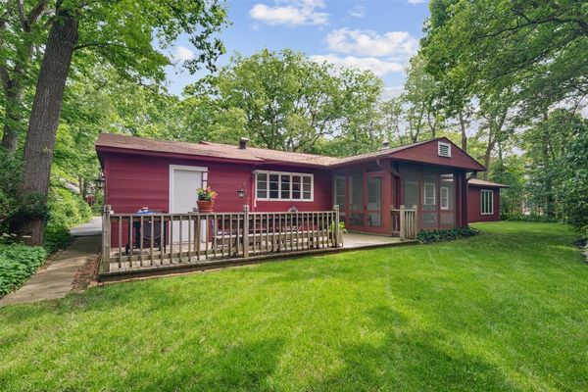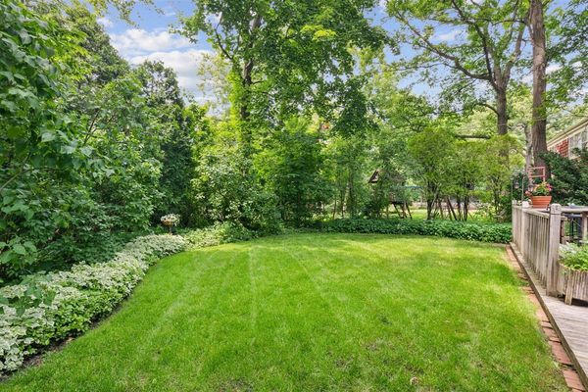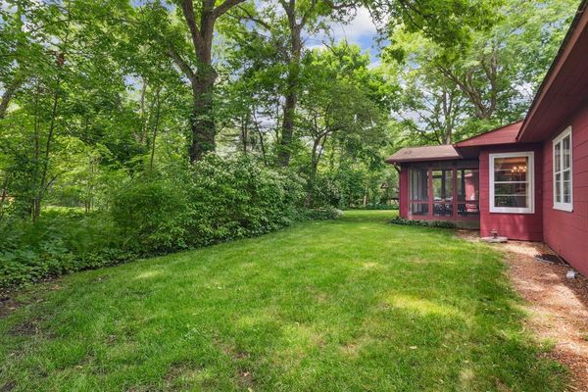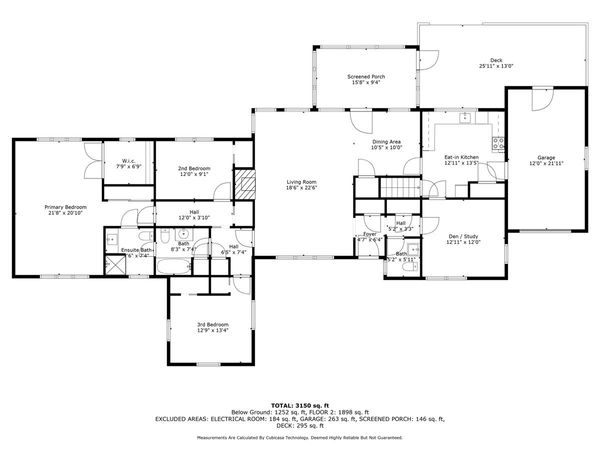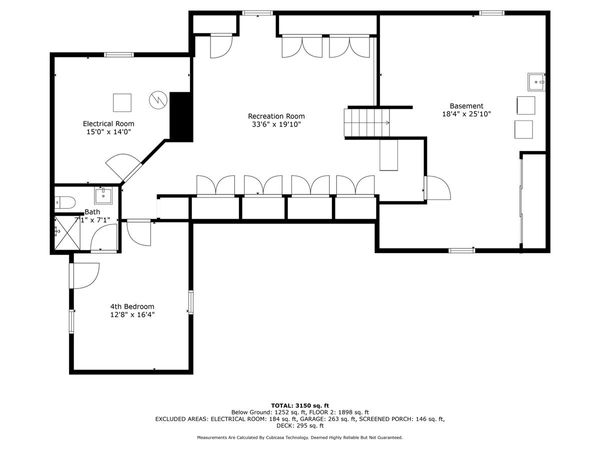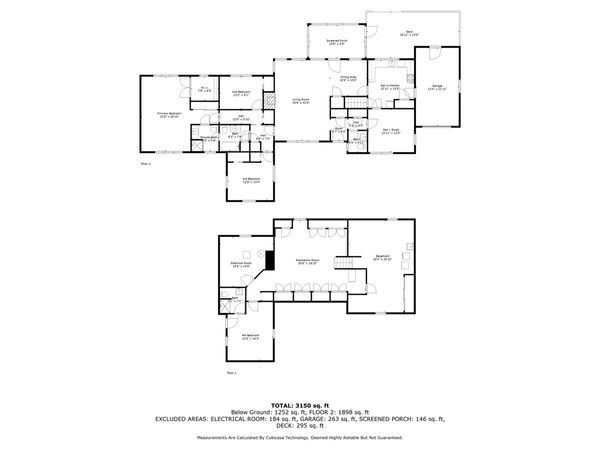564 Thornwood Lane
Northfield, IL
60093
About this home
EXTREMELY RARE OPPORTUNITY TO OWN A HOME IN THIS PRICE RANGE ON ONE OF THE MOST DESIRABLE PRIVATE LANES IN NORTHFIELD! No busy streets to cross while walking to both Middlefork and Sunset Ridge elementary schools, this is a premiere location while also feeling like you're a world away from it all on this lush, half acre lot. Screened by trees creating a private enclave, this 4-bedroom 3.1-bathroom ranch home is a serene retreat. Upon entering you're ushered into the generous living room with wood burning fireplace and a wall of windows overlooking the backyard. The dining area leads to the bright eat-in kitchen, which is next to the sunny den/study. The bedroom wing has an oversized primary suite with WIC and ensuite bath, and 2 family bedrooms which share a hall bath. Off the living room is a relaxing screened-porch adjacent to the wooden deck overlooking the lush backyard. A full basement with rec room with tons of storage, additional bedroom and bath, and laundry completes the offering. Mid-century modern features such as pegged-hardwood flooring throughout, original attached shelving and built-ins, and authentic Redwood paneling in the living room and primary bedroom create a unique environ. The home, while solid (including a new roof and HVAC in 2021), does need updating. According to the village, up to 7500 sqft above ground can be built on this fantastic parcel (please confirm with Village).
