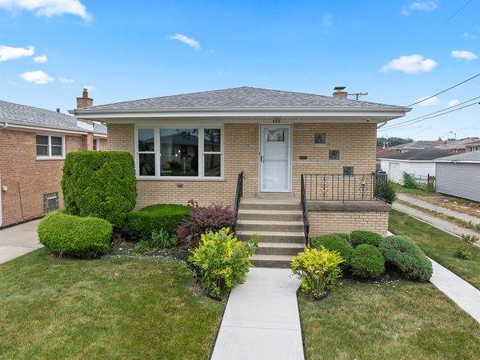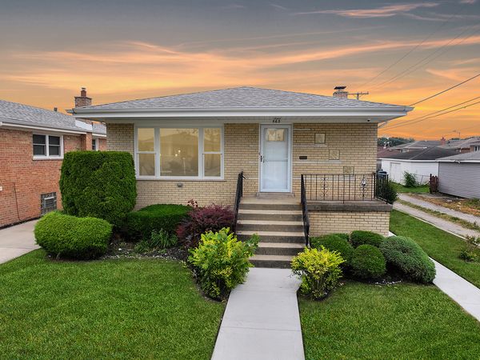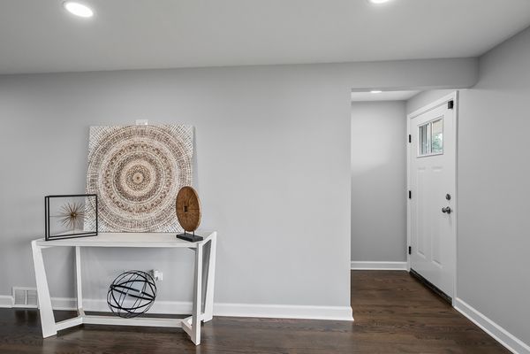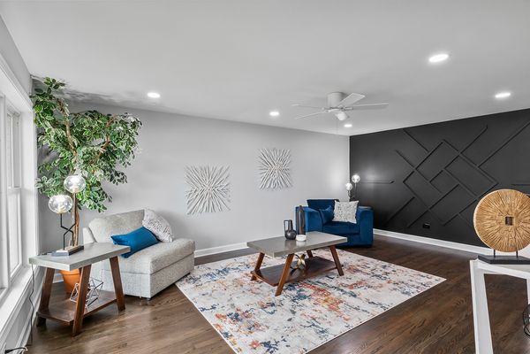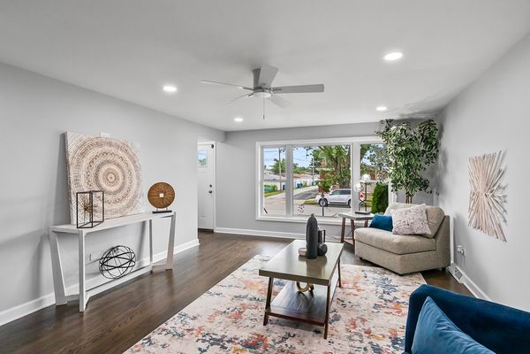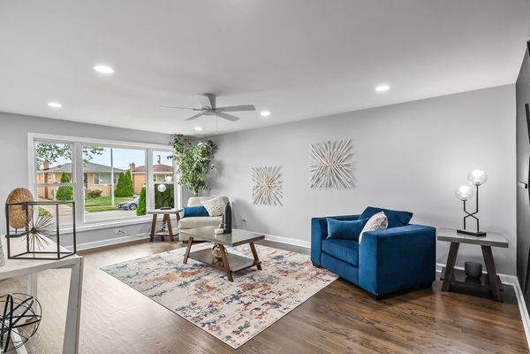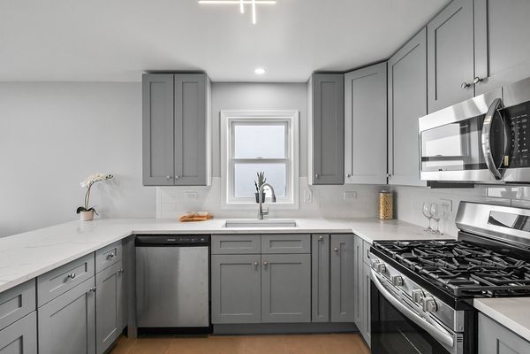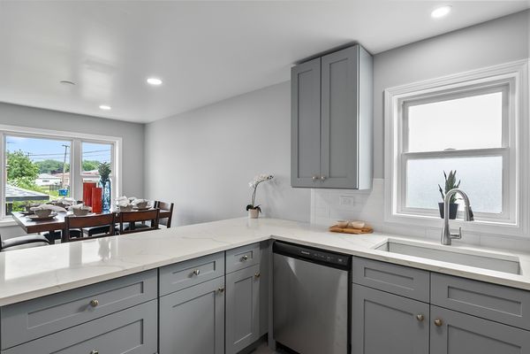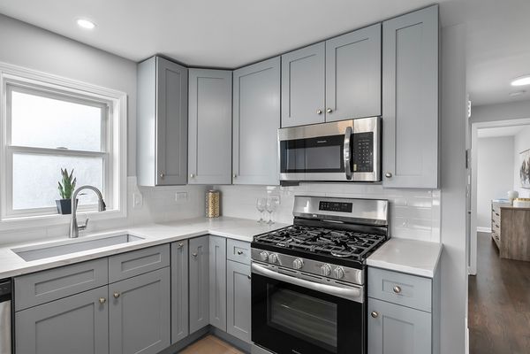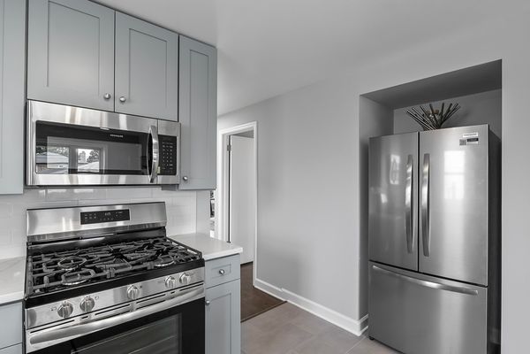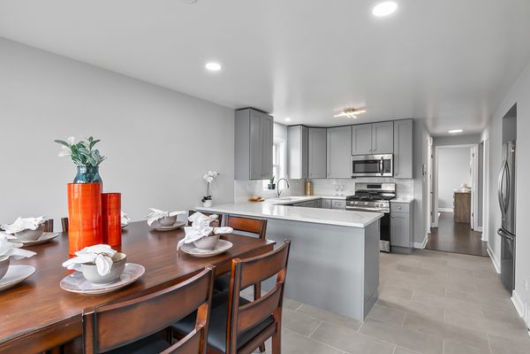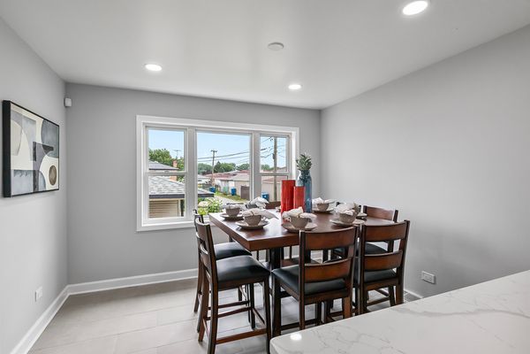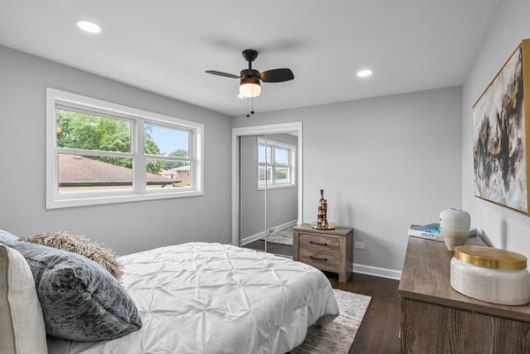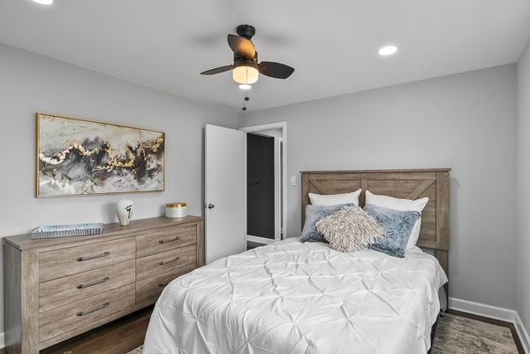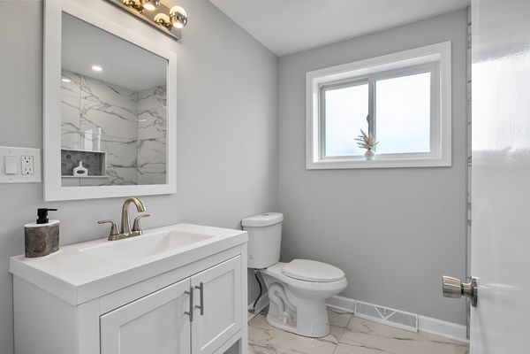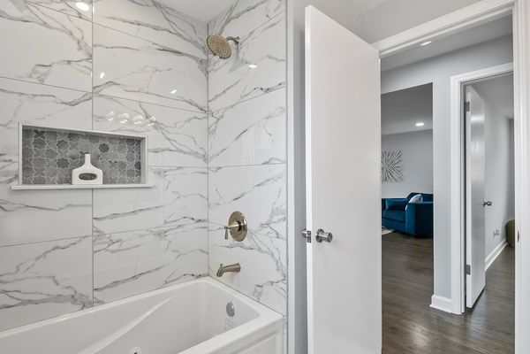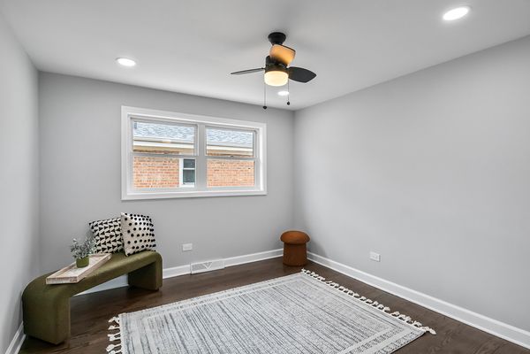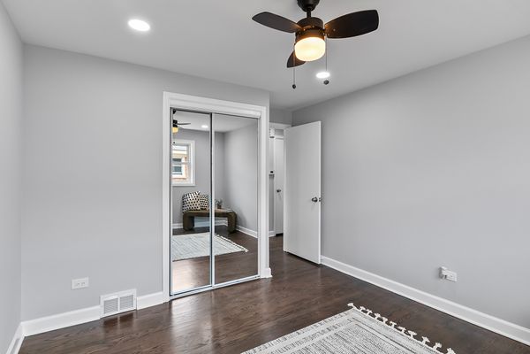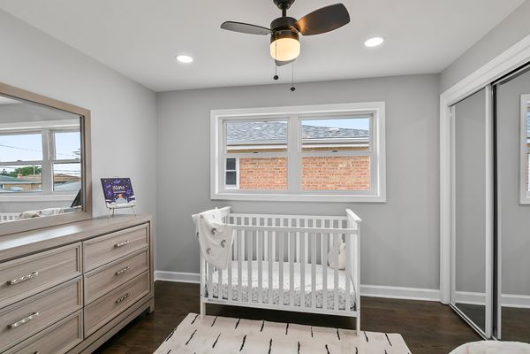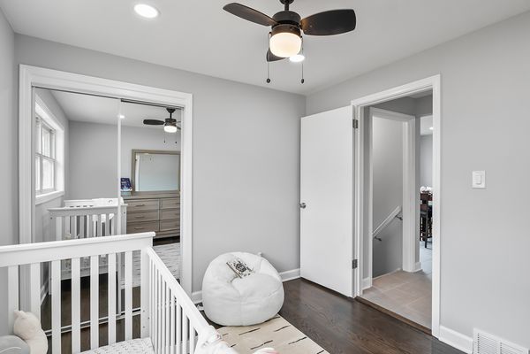563 Marquette Avenue
Calumet City, IL
60409
About this home
Nestled in the highly sought-after Calumet City area, this stunning home offers 4 bedrooms and 2.5 bathrooms. The recently remodeled kitchen and dining area feature modern cabinetry, a stylish tile backsplash, exquisite quartz countertops, and state-of-the-art stainless steel appliances. Natural light fills the living room, highlighting an accent wall and gorgeous hardwood flooring throughout. The fully finished basement boasts a spacious family room with a cozy gas fireplace, recessed lighting, and a complete wet bar-perfect for hosting guests. Ample storage and a utility room cater to practical needs, with a lower-level bedroom ideal for related living. Enjoy peace of mind with a top-of-the-line drain tile system for excellent protection. Brand new high-energy-efficient mechanicals, plumbing, electrical systems, HVAC, and a tankless hot water system ensure modern comfort and efficiency. A built-in central vacuum system simplifies cleaning chores. Outside, a lovely backyard beckons for gatherings and outdoor activities, complemented by a 2.5 car garage offering ample parking and storage. Conveniently located near transportation, highways, restaurants, and shopping centers, this home promises easy access to all essentials. Don't miss the chance to own this exceptional property-schedule your visit today and turn this house into your dream home before summer ends!
