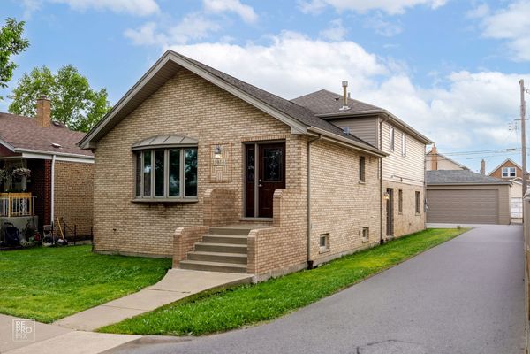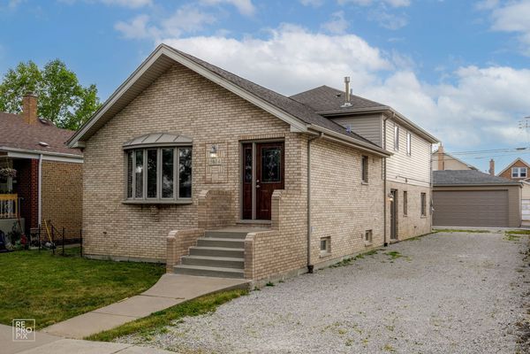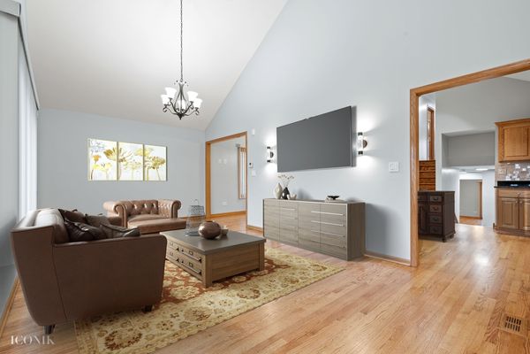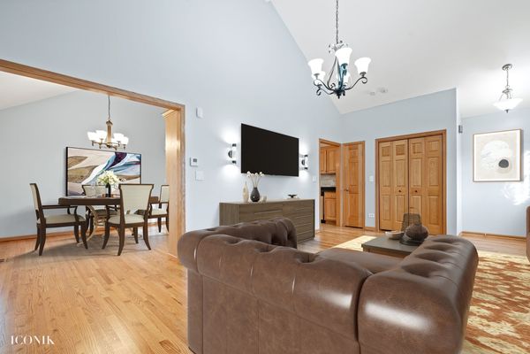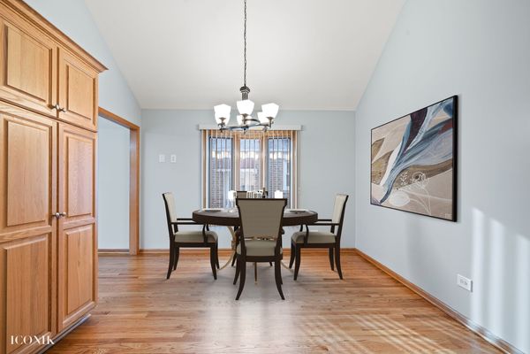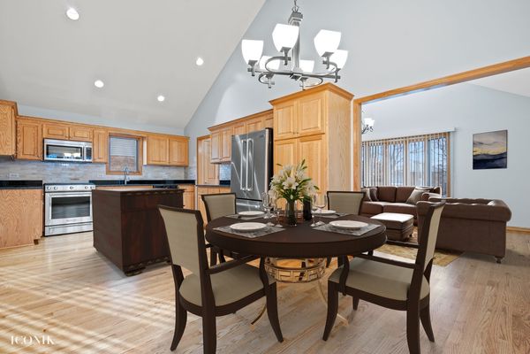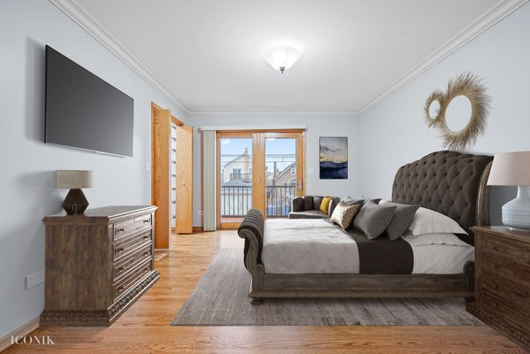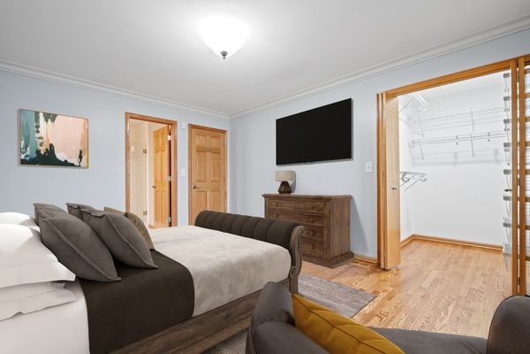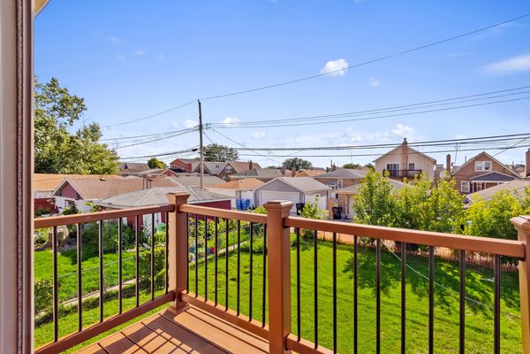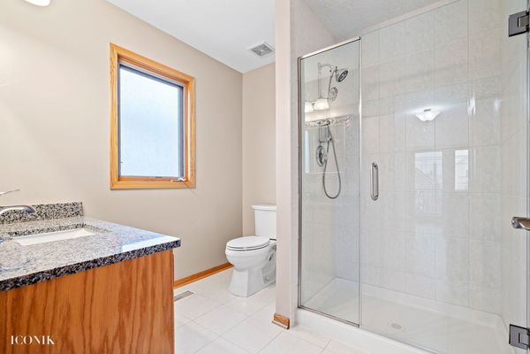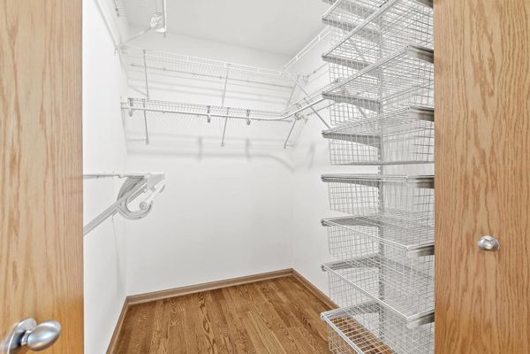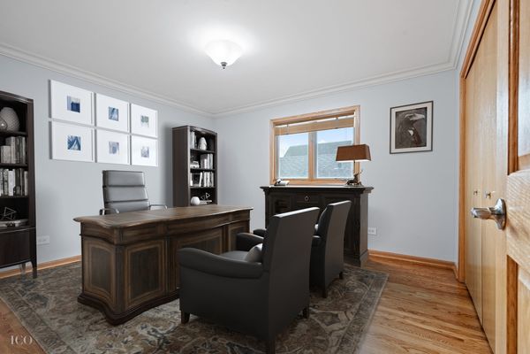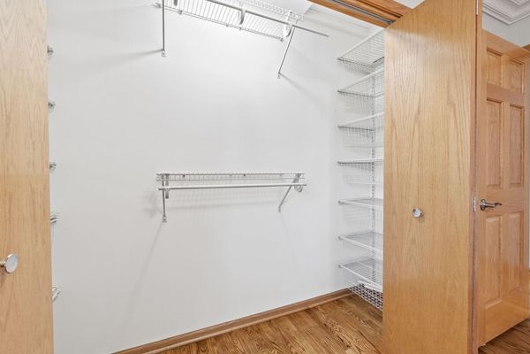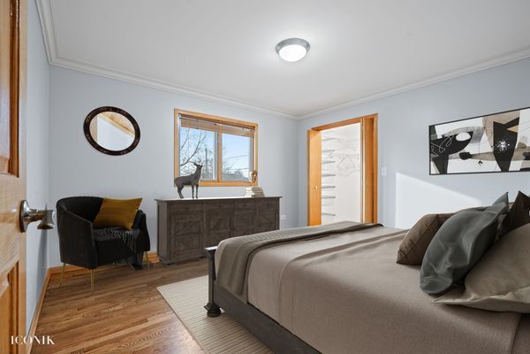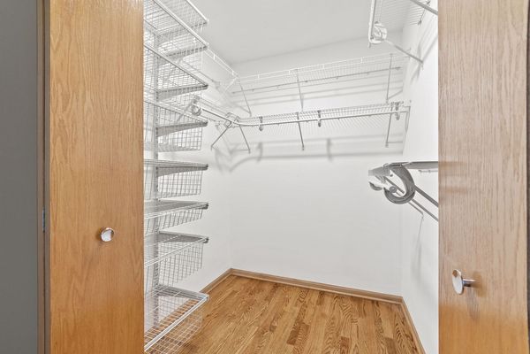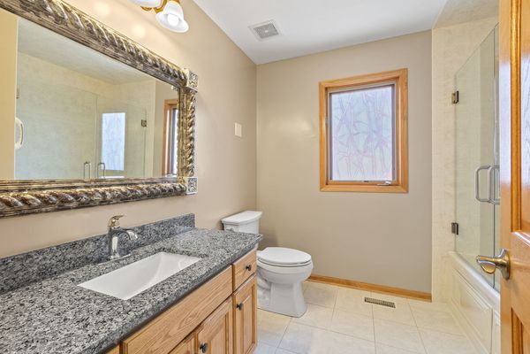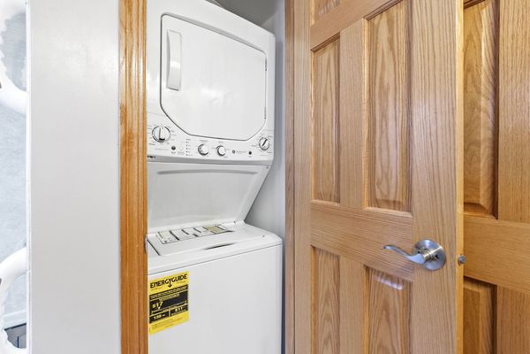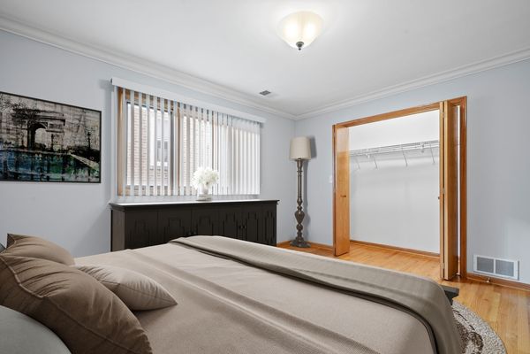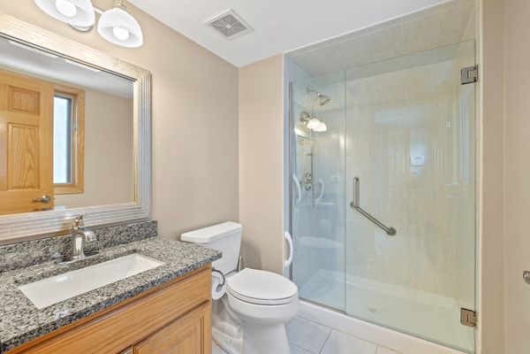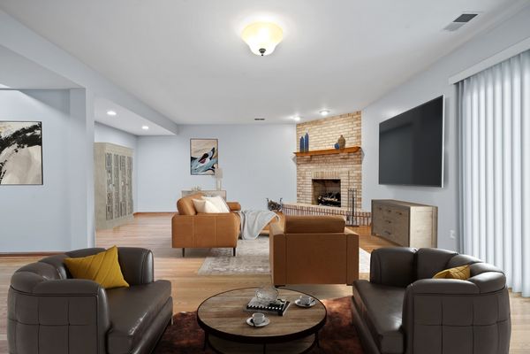5614 S Moody Avenue
Chicago, IL
60638
About this home
SELLER FINANCING AVAILABLE! Beat Today's High Interest Rate By Taking Advantage Of Seller Financing Available At A 6% Fixed Rate, Interest Only For 5 Years, With $200, 000 Down Payment! Brand New 3 Car Garage With Access From Both Alley & Double Wide Driveway - Never Have To Back Out. Newer Construction Brick Quad Level Home With 2 Kitchens & 2 Laundry Rooms On A Double Wide Lot In The Heart Of Garfield Ridge! Step Into The Vaulted Living Room, Kitchen, & Dining Room With Plentiful Natural Light. Oak Hardwood Flooring Throughout! Eat-In Kitchen With New Granite Counters, Natural Wood Cabinets, Double Pantry, Jen-Air Appliances. Top Level Includes 3 Bedrooms, 2 Full Baths, And 2nd Laundry Room. Master Suite Has An Extra Large Walk In Closet, Private Balcony With New Trex Composite Decking, en-suite bath. This Layout Is Perfect For Related Living With A Bedroom, Bathroom, And Family Room With Natural Brick Fireplace On The Main Level Plus Beautiful Oak Staircase Leading To The Finished Lower Level! Newly Finished Lower Level Features 8.5 Ft Ceilings, Luxury Laminate Flooring Throughout, Full Kitchen With High End Kitchenaid dishwasher, Full Size W/D, Double Closets For Ample Storage and the possibility of a 5th bedroom in the lower level. Enclosed Mechanical Room With New Furnace & Water Heater. All Mechanicals Including A/C Have Been Replaced In Last 2 Years. With The Luxury of Having 2 Laundry Rooms, 2 Full Kitchens, There Is Nothing Quite Like This Home! Never Worry About Parking - Park Your Cars Side By Side On The Double Wide Driveway! The Side Yard Is Also Large Enough To Build A Deck Off The Kitchen. Excellent Garfield Ridge Location Within Just Blocks Of Jewel-Osco, Aldi, Walgreens, USPS, Starbucks, Wentworth Park, Over A Dozen Banks Including Huntington, Chase, Bank Of America, etc. Easy Access To Loyola Hospital, Midway Airport, Just 20 Minutes Away From Downtown Via I-55. Access To Excellent Education Including Highly Ranked Hancock College Preparatory High School. Schedule Your Showing Today!
