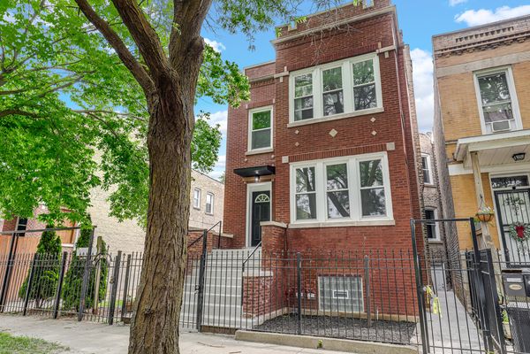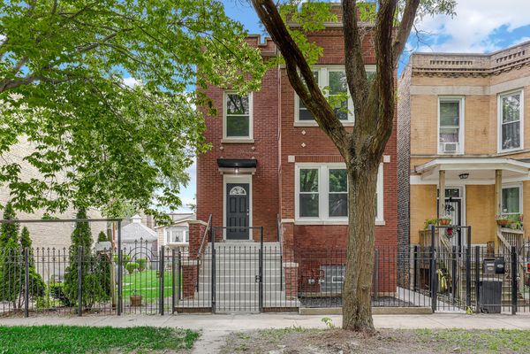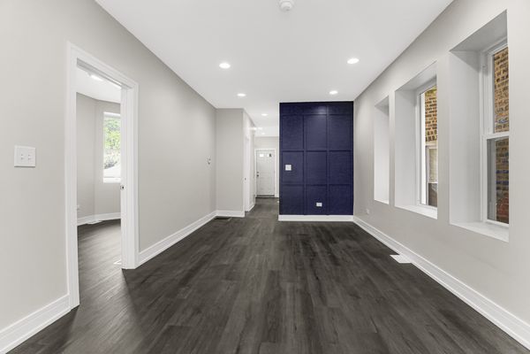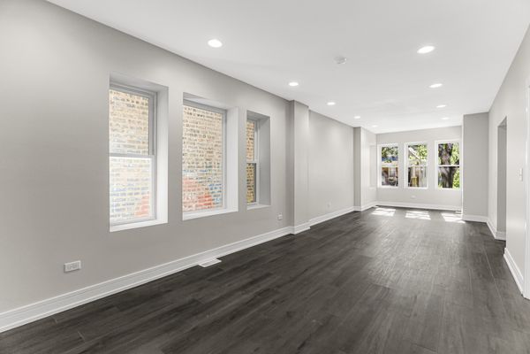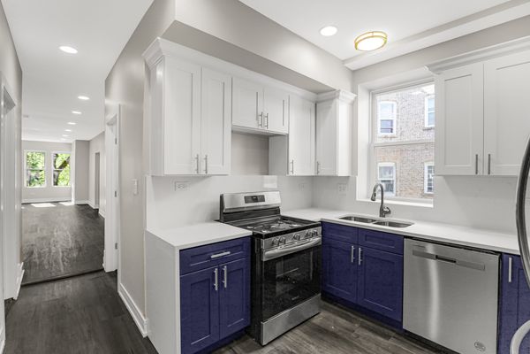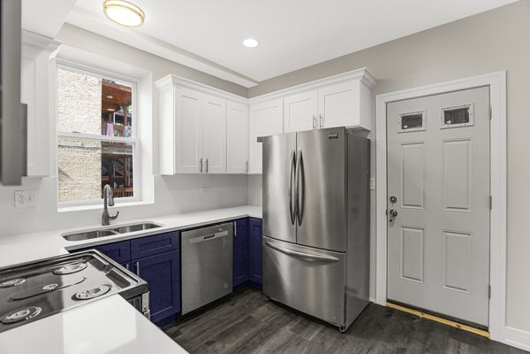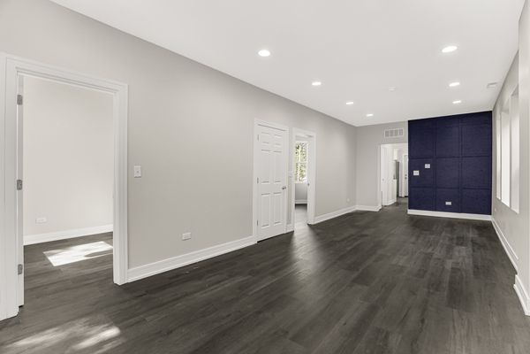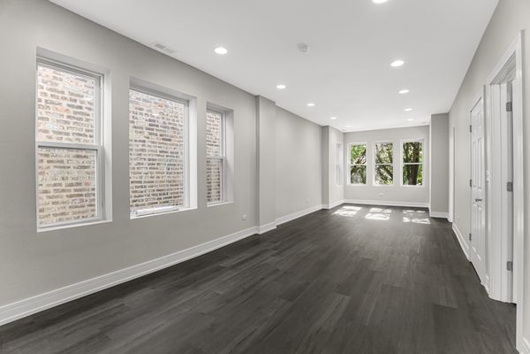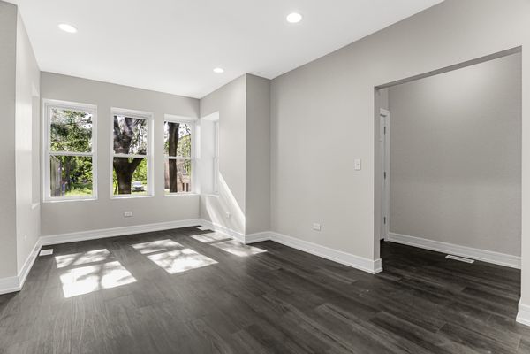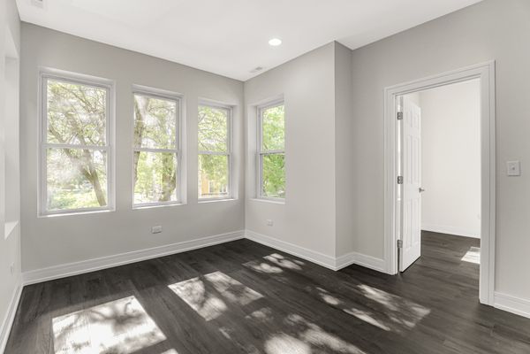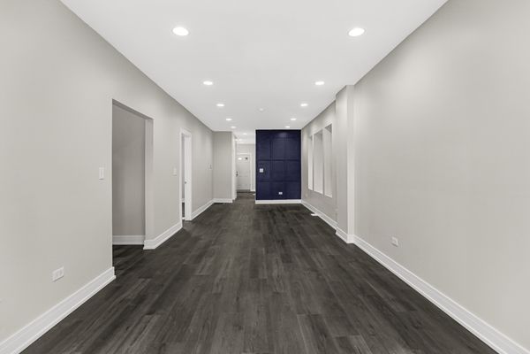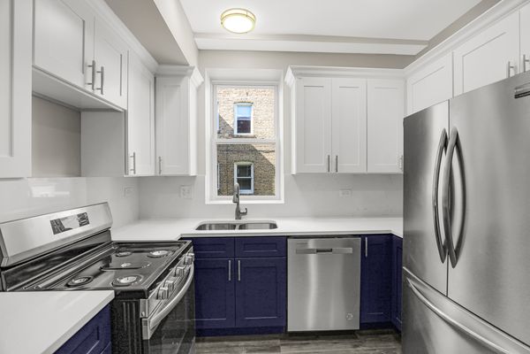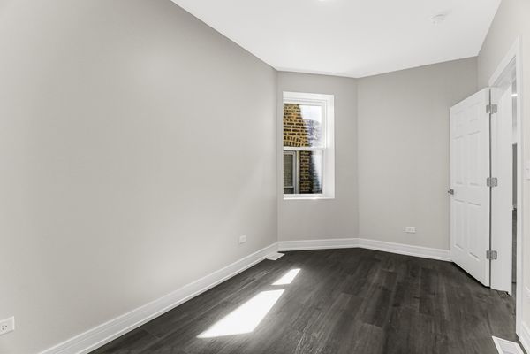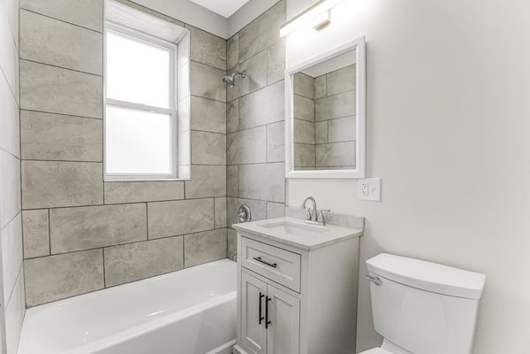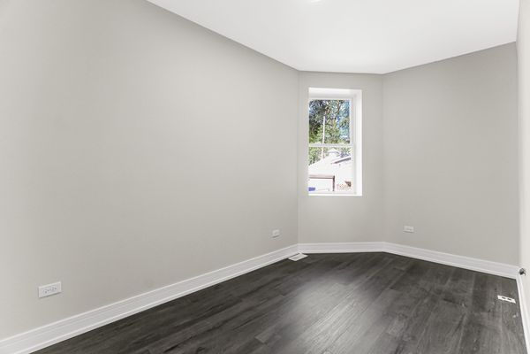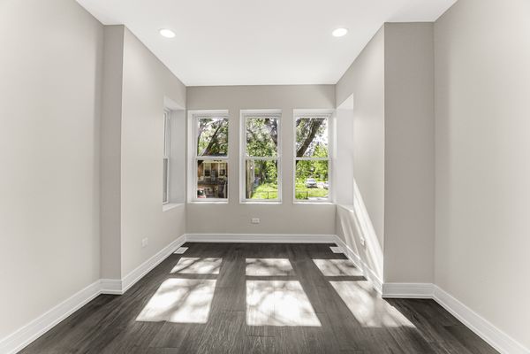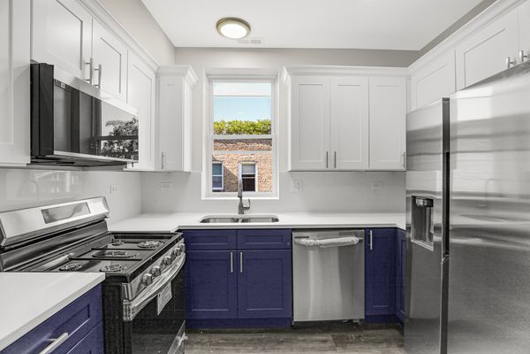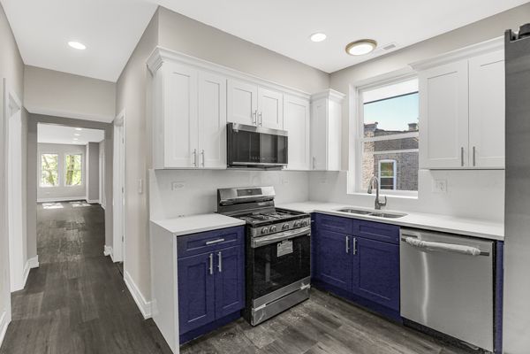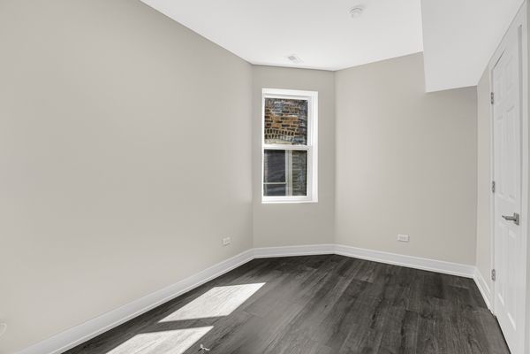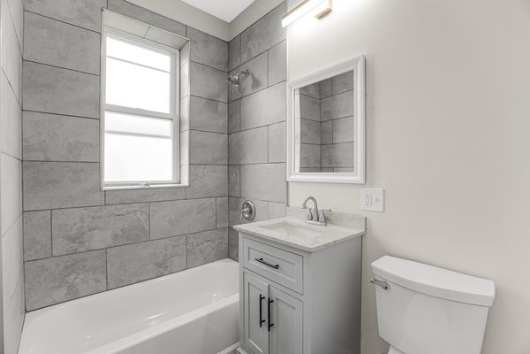5609 S Loomis Boulevard
Chicago, IL
60636
About this home
Welcome Home to this beautifully renovated two-unit building in up and-coming West Englewood! This property offers a perfect blend of modern amenities and classic charm, making it an excellent choice for both homeowners and investors. You can live in one unit and rent the other to supplement your mortgage payment. Each unit is bright & airy featuring new flooring throughout & a beautifully designed entry accent wall; Each kitchen features elegant waterfall QUARTZ countertops and backsplash, NEW stainless steel appliances & NEW custom cabinetry with crown molding; EVERYTHING is new! The first floor unit offers 2 bedrooms and 1 bathroom. The second floor offers 3 bedrooms and 1 bathroom. NEW exterior features include a brand new roof, New windows, NEW Rod Iron security gate and security lights, BRAND NEW 2 car garage with opener, new electrical & plumbing, separate furnaces, new central air units secured with fencing, NEW hot water tanks and NEW concrete front entry steps. All work has been completed in accordance with the City of Chicago building codes with approved architectural drawings and permits. This building has tuck pointing all around and offers additional space in the unfinished walkout basement. THIS PROPERTY IS ELIGIBLE FOR up to $20, 000 in down payment assistance program. Schedule your showing today, this West Englewood gem won't last long. Don't miss out on this incredible opportunity!
