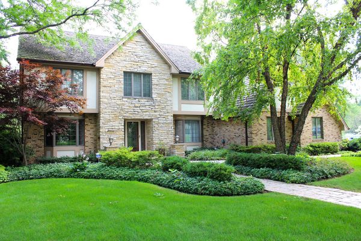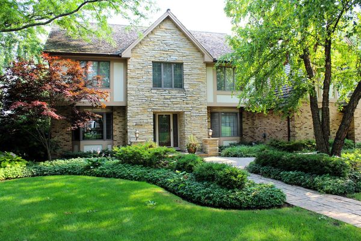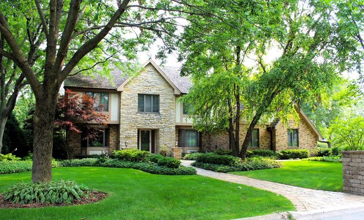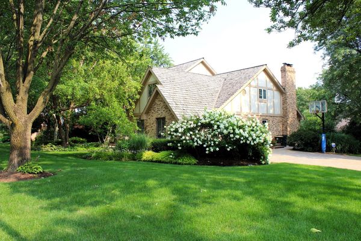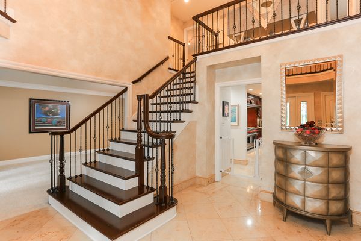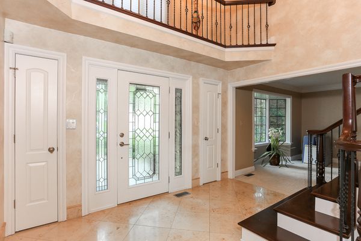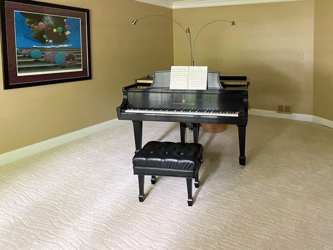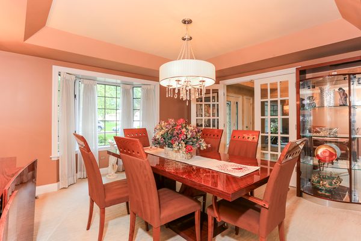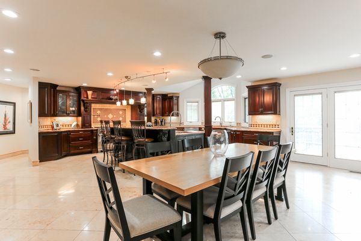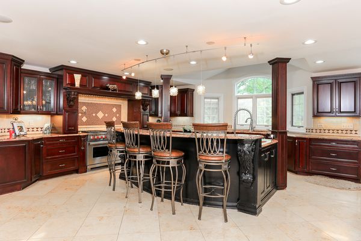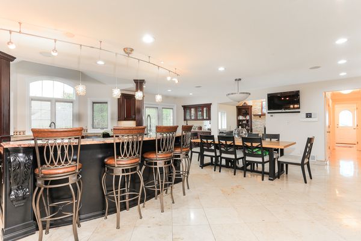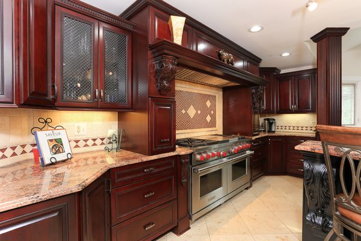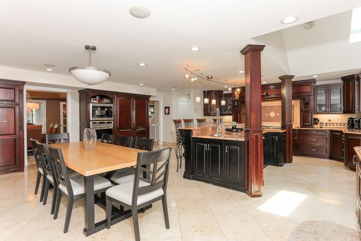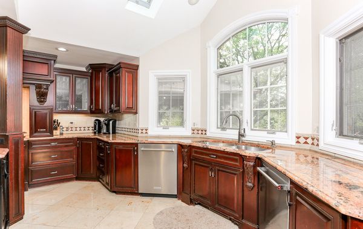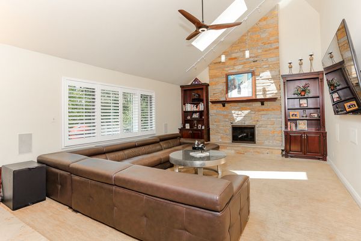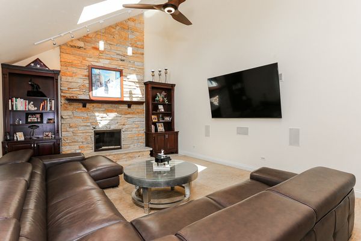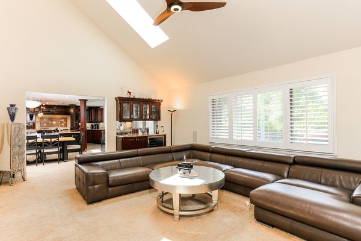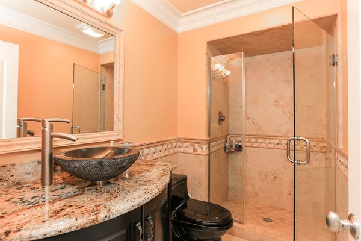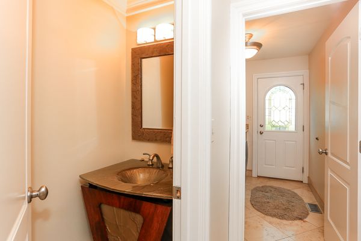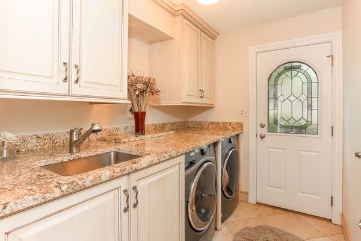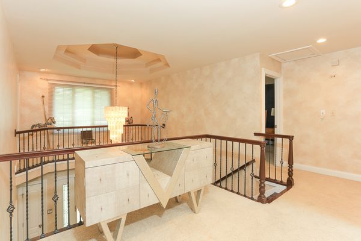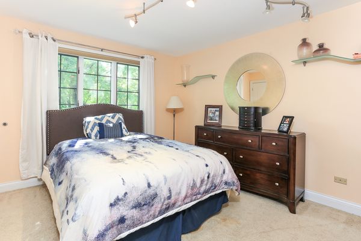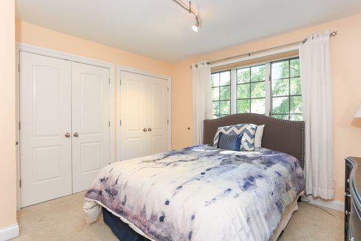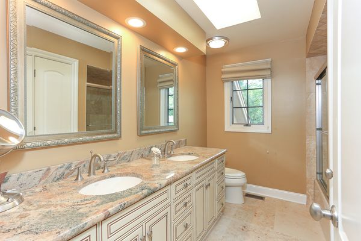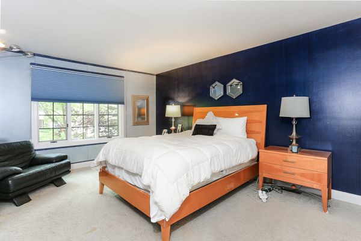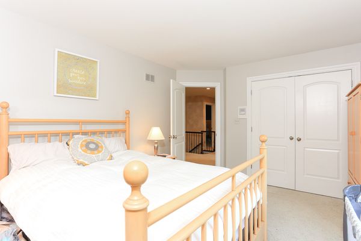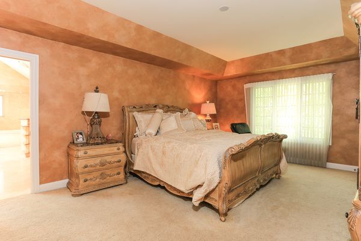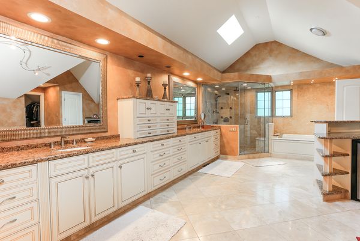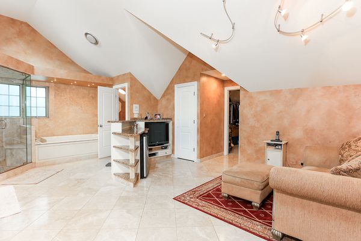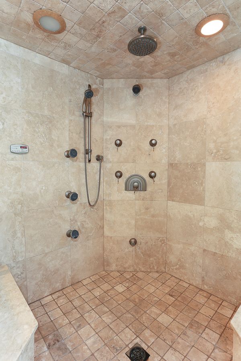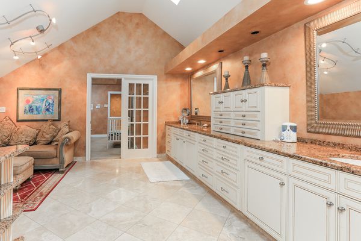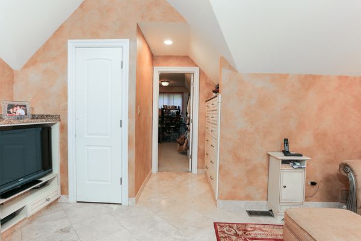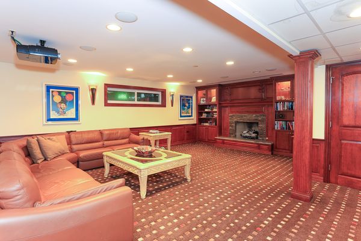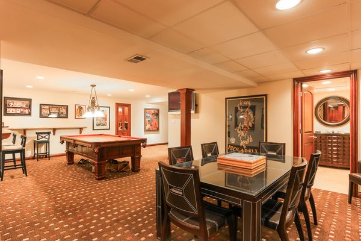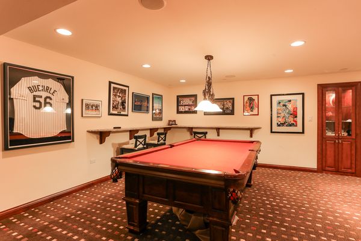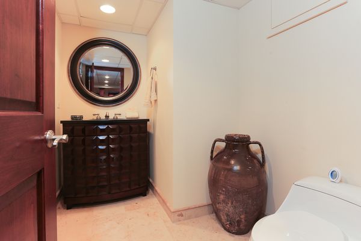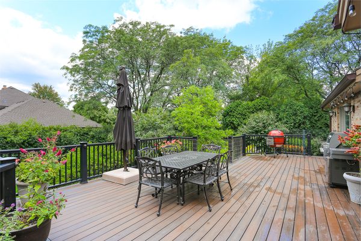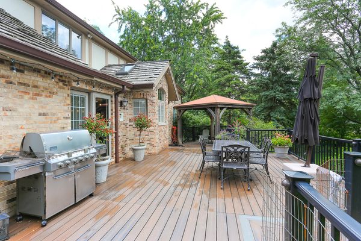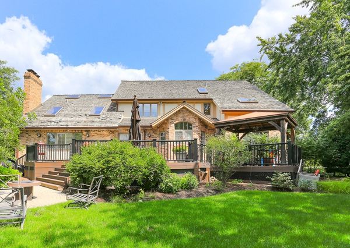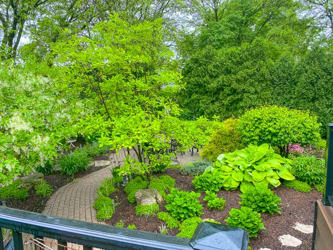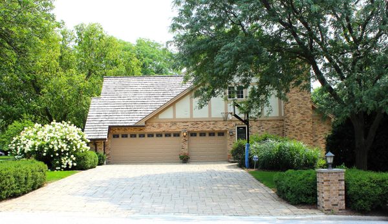560 81st Street
Burr Ridge, IL
60527
About this home
Welcome to this stunning, originally owned Lake Ridge home with 4/5 bedrooms, 3 full bathrooms, and 2 half bathrooms. This custom built, brick and stone estate is surrounded by abundant greenery and landscaping. Enter into a grand 2 story foyer that leads to a formal dining room and living room. The expansive gourmet kitchen boasts Tri Star cherry cabinetry, 60" Wolf gas stove, 2 Sub-Zero refrigerators, 2 dishwashers, and a vaulted ceiling with skylights. Beautiful German limestone flooring in the kitchen opens to a family room with a wet bar and wine cooler, fireplace, surround sound, and vaulted ceilings with skylights. Exquisite primary suite includes a steam shower, lavish soaking tub, sauna room, vaulted ceiling and skylights, and a luxurious sitting area with flat screen TV and mini fridge. Three additional bedrooms with generous closets and a versatile first floor office or bedroom with adjacent full bath. Sprawling finished basement with theater room, custom built in cabinetry, fireplace and surround sound. This basement is perfect for entertaining with a pool room, half bath, and large exercise/recreation room. Enter the backyard oasis for outdoor entertaining and dining which includes a Trex deck with attached gazebo and fire pit. Meticulously landscaped private yard and custom stone driveway and walkways. 3 car heated garage and whole house security system and intercom. This home is blocks from top-rated Blue Ribbon Gower schools. Located near downtown Burr Ridge shopping and dining and I-55 and I-294. This spectacular home is nestled on a large corner lot in one of Burr Ridge's most beautiful subdivisions.
