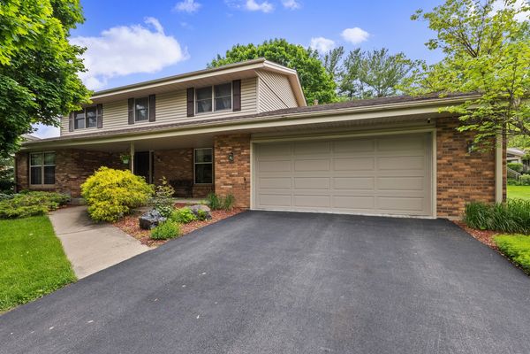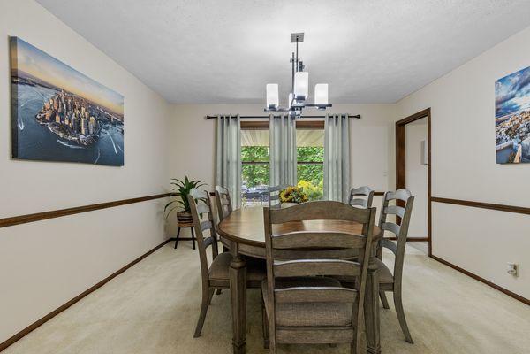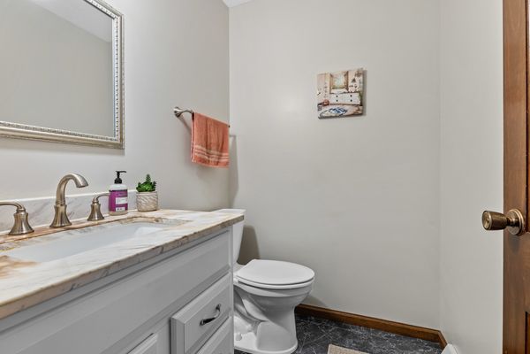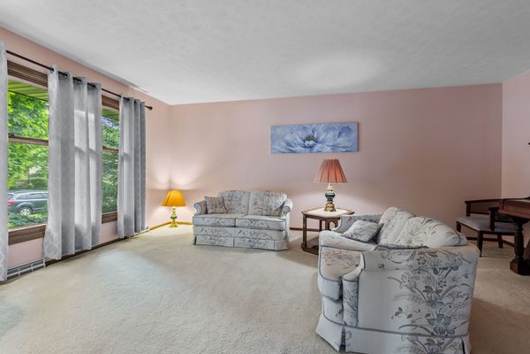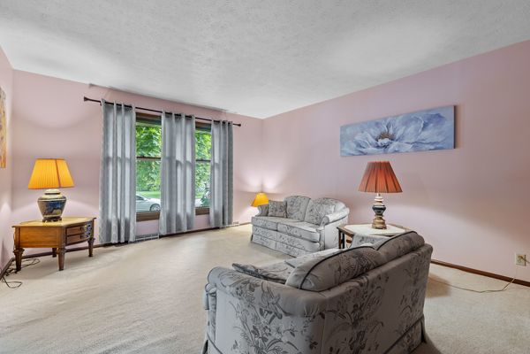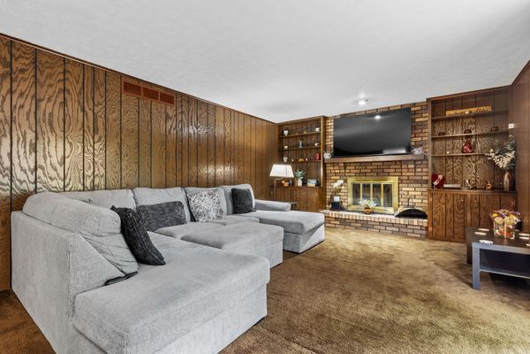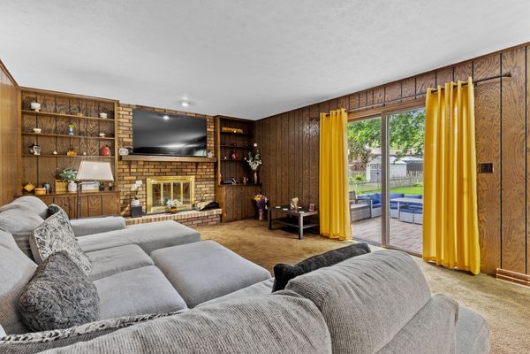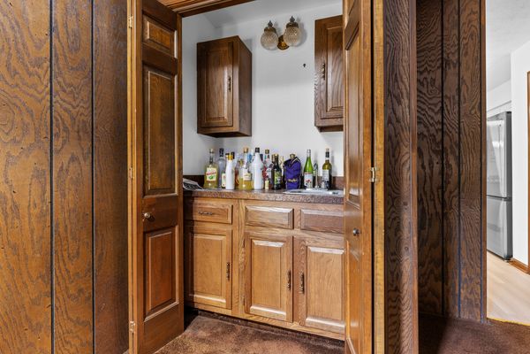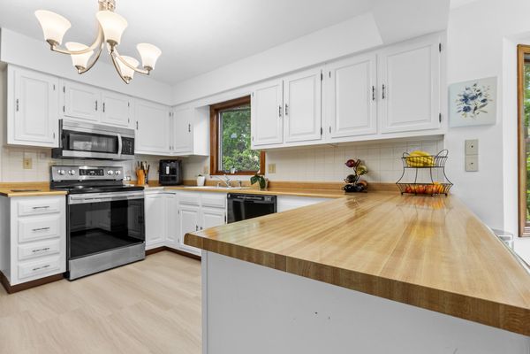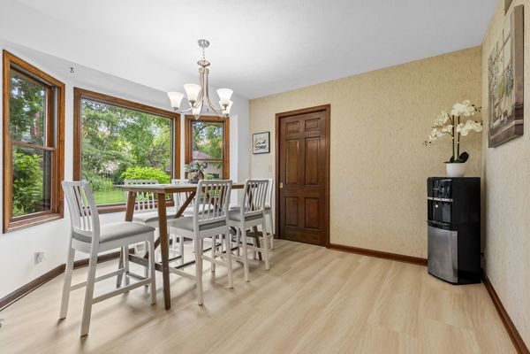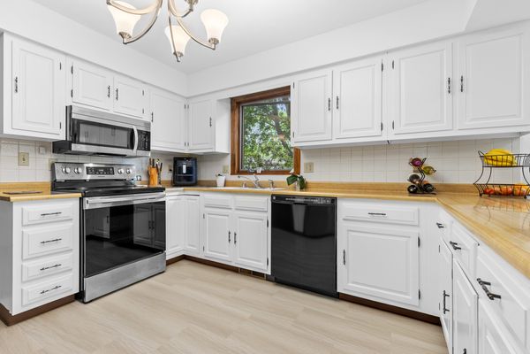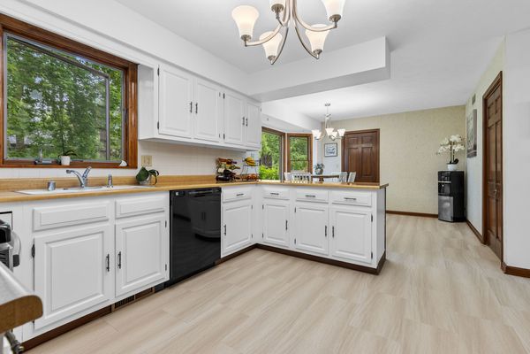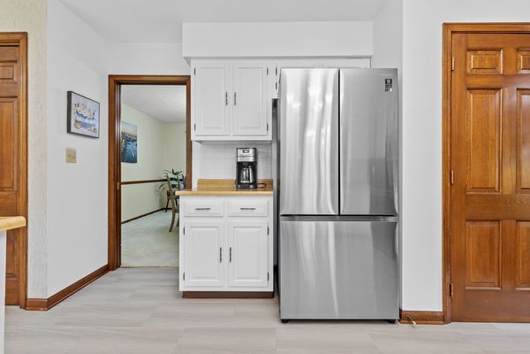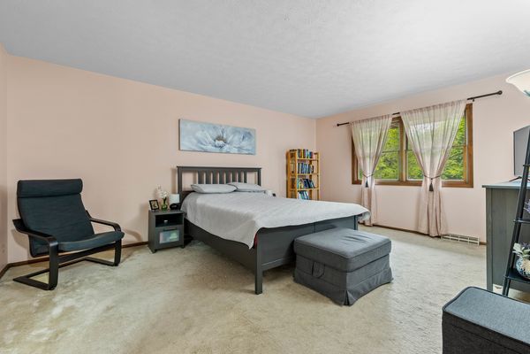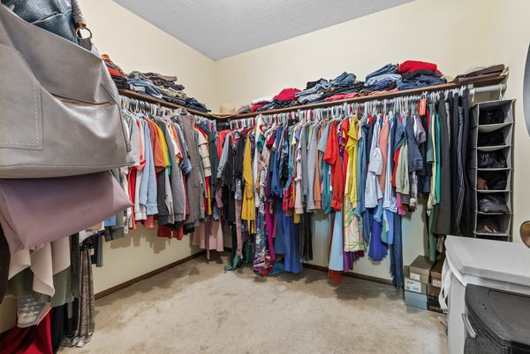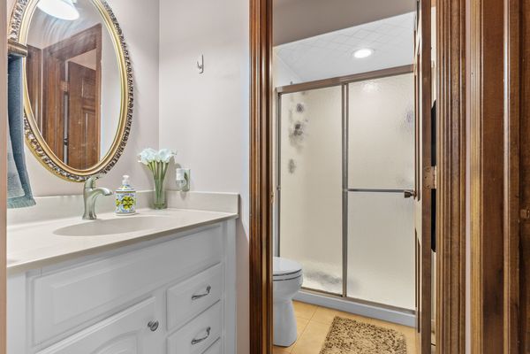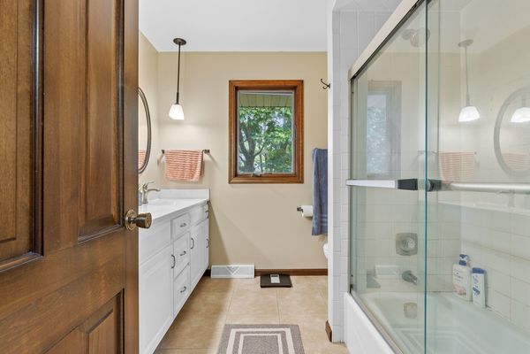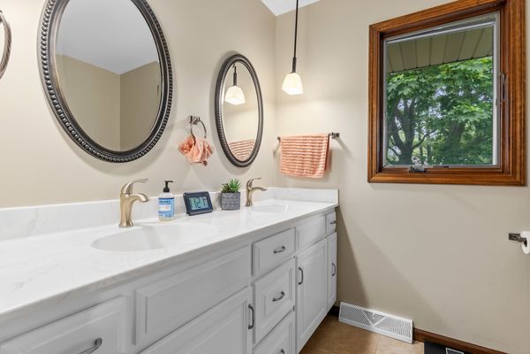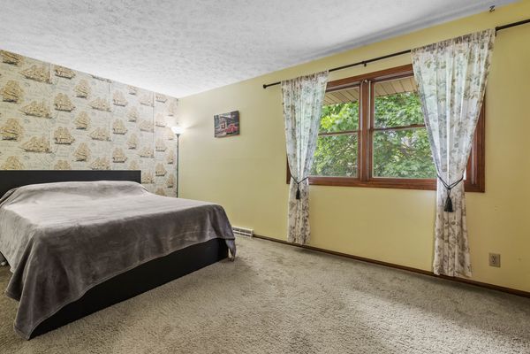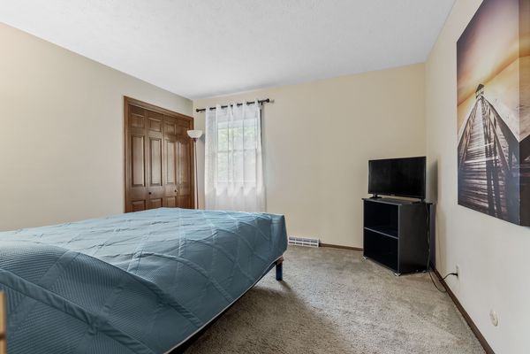5561 Crittenden Circle
Rockford, IL
61107
About this home
Welcome to your dream home! Nestled in a tranquil cul-de-sac, this stunning two-story residence boasts 4 spacious bedrooms with 2 full bathrooms on second level and a convenient half bath on the main level. There is a seamless flow between the living, dining, and gourmet kitchen areas. The spotless, bright, airy kitchen is a dream with new appliances, plenty of counter space, and cabinet storage. Enjoy a nice fire while making your favorite drink at your wet bar or entertain on the paver patio in back! The master suite features a luxurious en-suite bathroom and walk-in closet. There is plenty of space in a finished lower level with room to expand and finish even more areas! Enjoy the convenience of a 3-car garage, including a tandem stall perfect for extra storage or a workshop. The beautifully landscaped yard showcases perennial gardens, providing a serene outdoor retreat. Don't miss this ideal blend of elegance and comfort! Recent updates include but are not limited to...Fresh paint throughout, New flooring in foyer and stairs leading to the upper level, Newer windows throughout except for dining room, Roof 2016, Water Heater 2010, Vinyl Siding 2003, Radon mitigation 2023.
