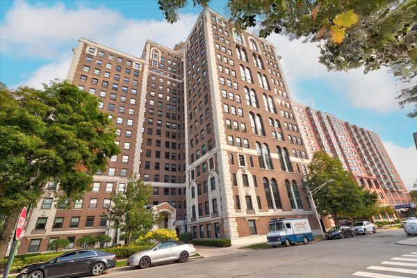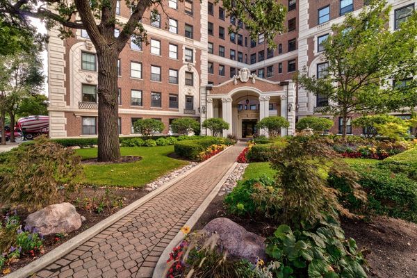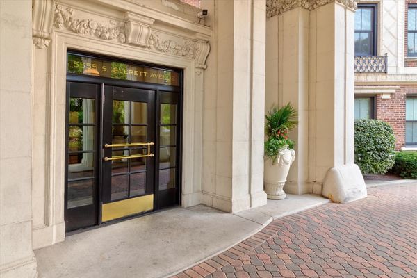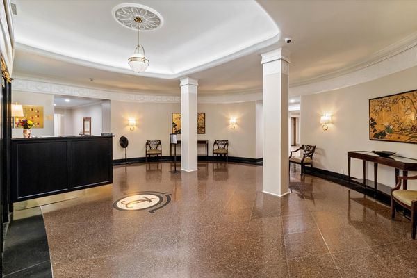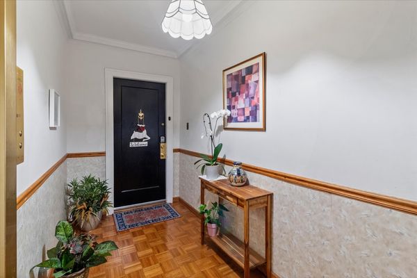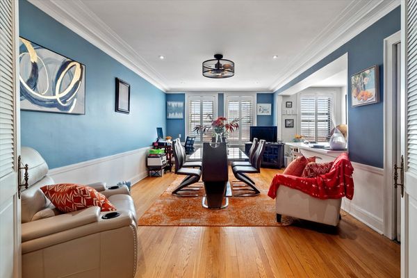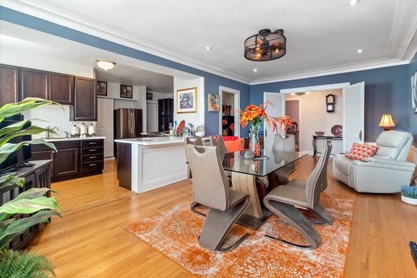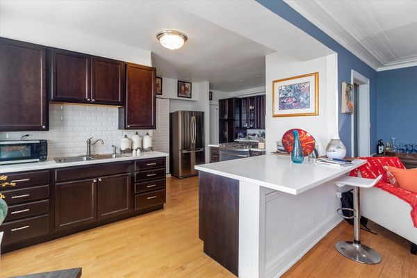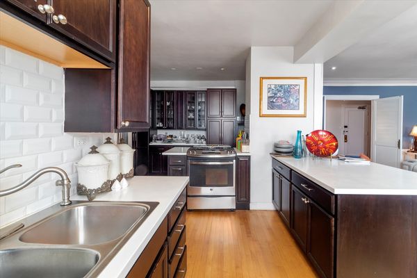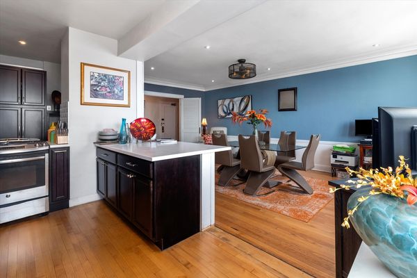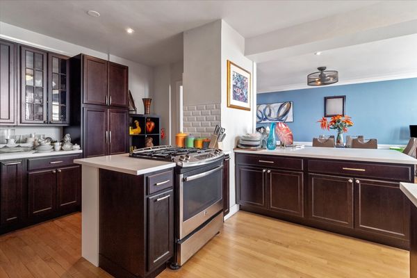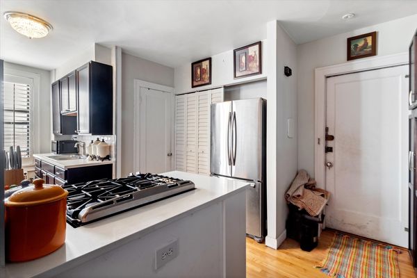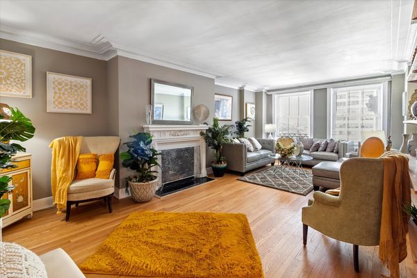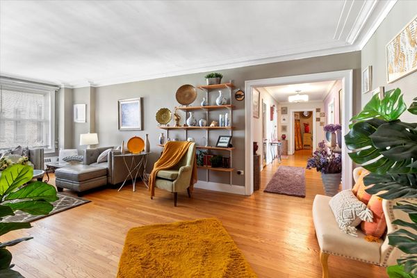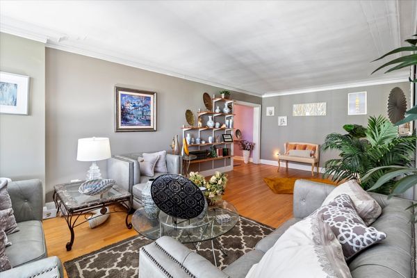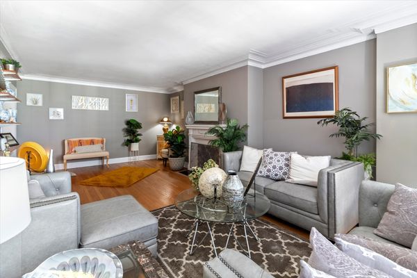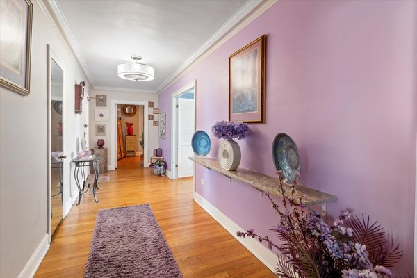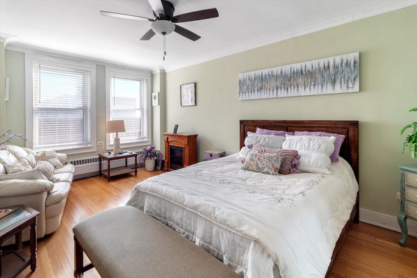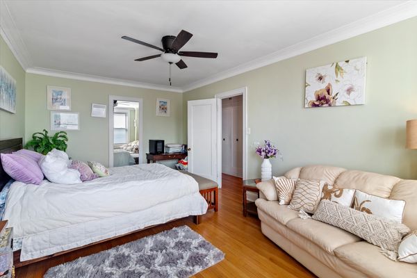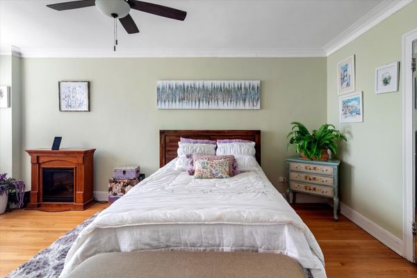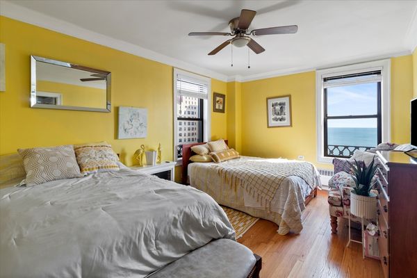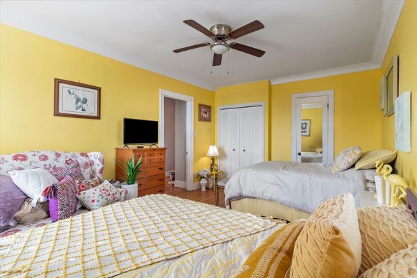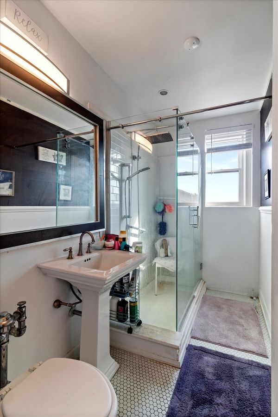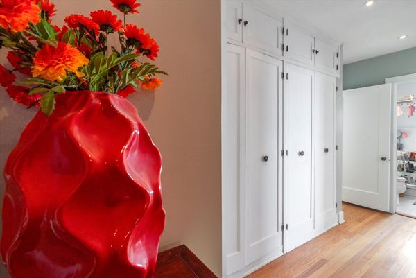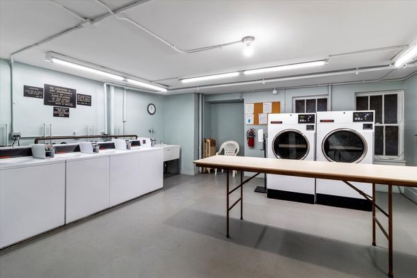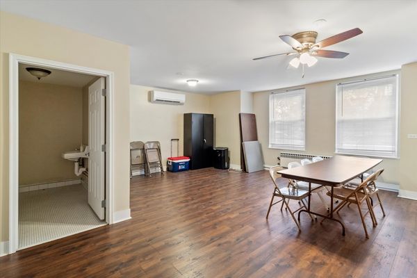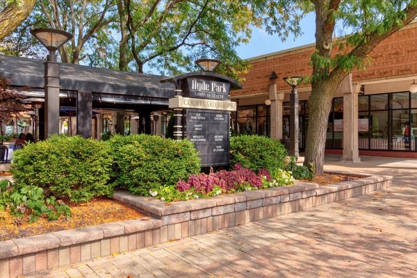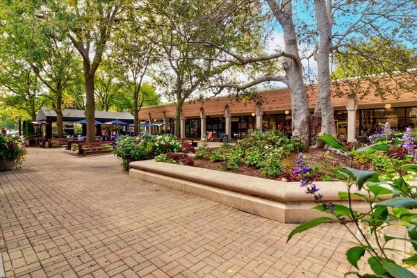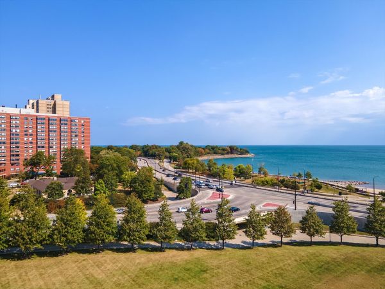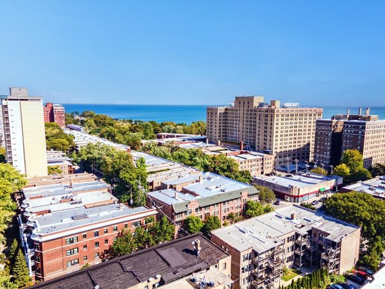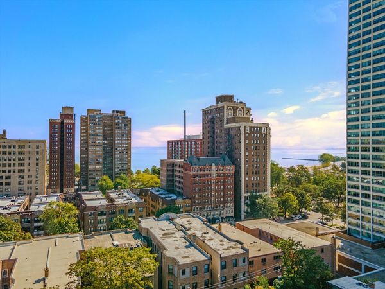5555 S Everett Avenue Unit C14
Chicago, IL
60637
About this home
Welcome to this beautiful 2-bedroom, 1.5-bath condo spanning 1, 700 sq ft. Nestled in the heart of the revitalized Hyde Park neighborhood, this spacious home offers the perfect blend of modern convenience and urban elegance with breathtaking scenic lakefront views. Step into a sun-drenched spacious living room where oversized windows flood the space with natural light making the space perfectly inviting. The modern and functional open concept kitchen is equipped with stainless steel appliances, mahogany cabinets, quartz countertops, and an adjoining dining room, ideal for intimate dinners or entertaining friends. Head down the hall to the two nicely sized bedrooms and full bath. Gleaming hardwood floors and much desired amble closet and storage space found throughout the home.The building boasts three elevators, a 24/7 doorman and security, a bike room, and laundry facility. The common room is perfect for gatherings, while the on-site laundry ensures ease of living. This unit includes hassle-free city living as HOA dues cover essential services including: heat, water, trash, cable, internet, and security. The condo is rent-friendly, making it an excellent investment opportunity. Experience the rejuvenated Hyde Park community-moments from the lakefront, eclectic shopping, and cultural hotspots. Don't miss out on this move-in-ready gem in Chicago! Schedule your tour today and start enjoying all that Hyde Park and downtown Chicago have to offer.
