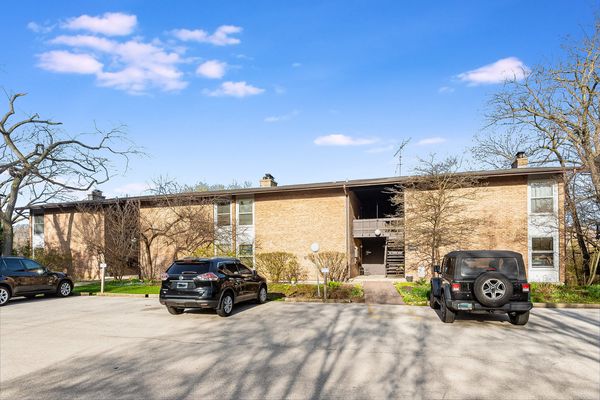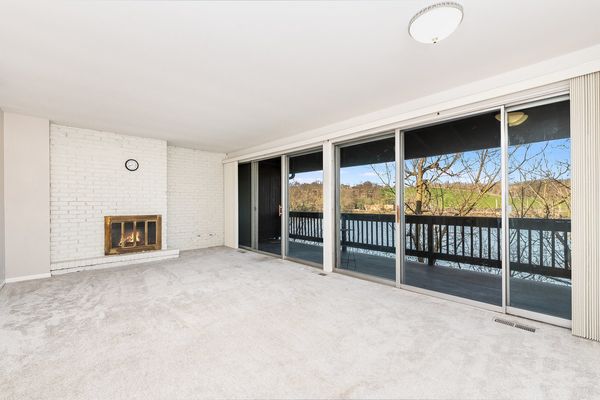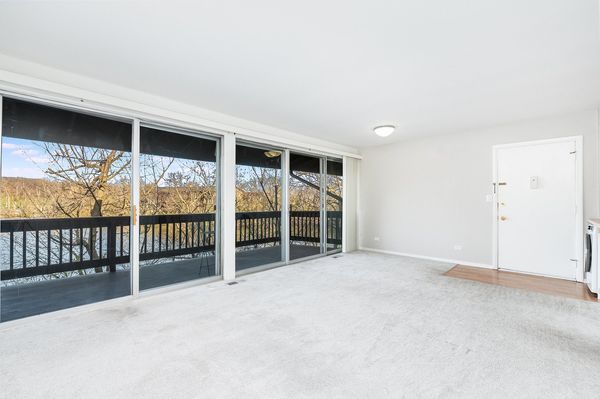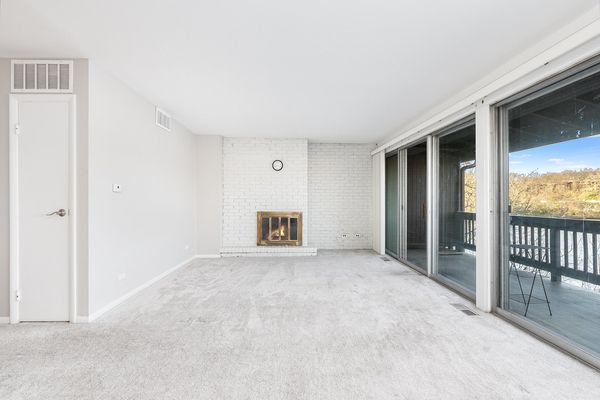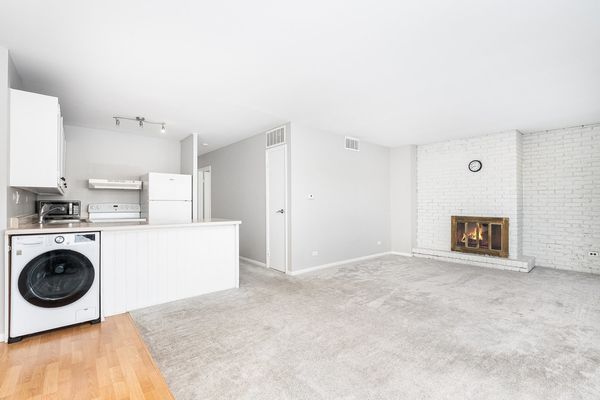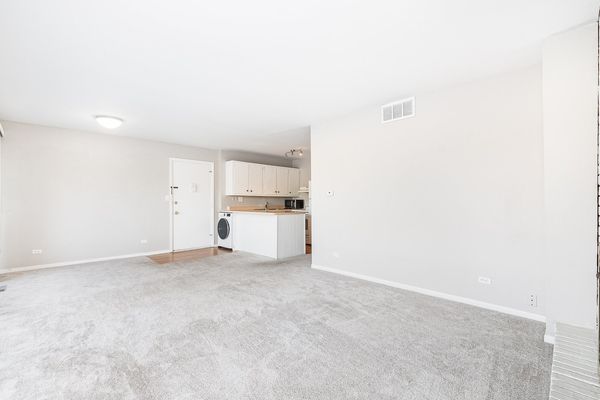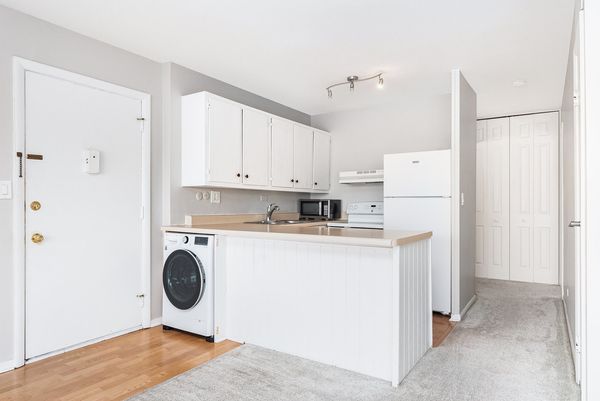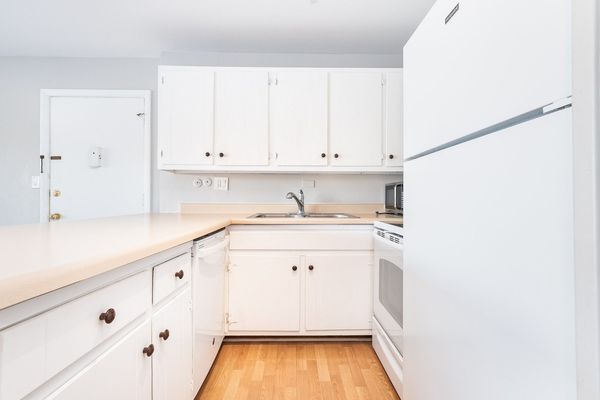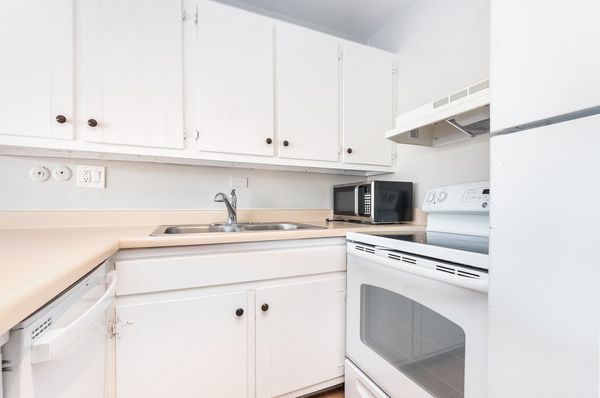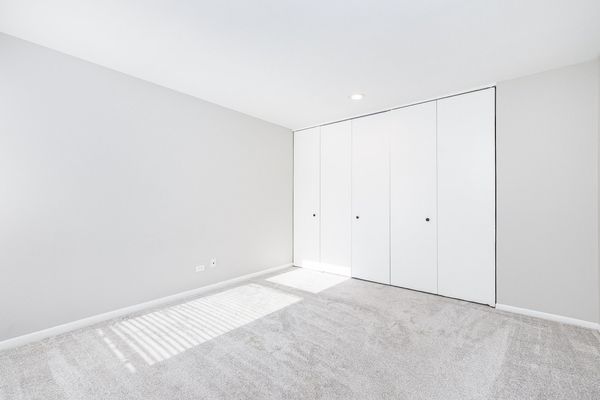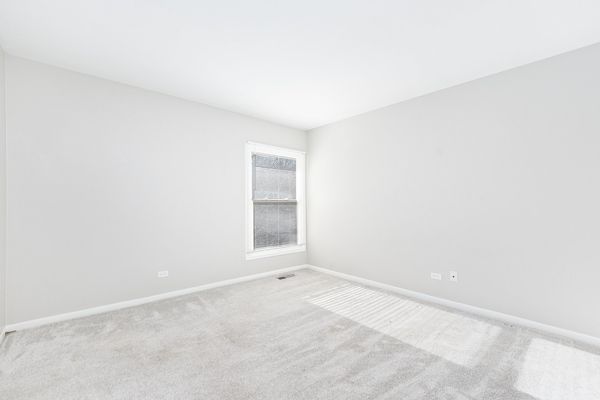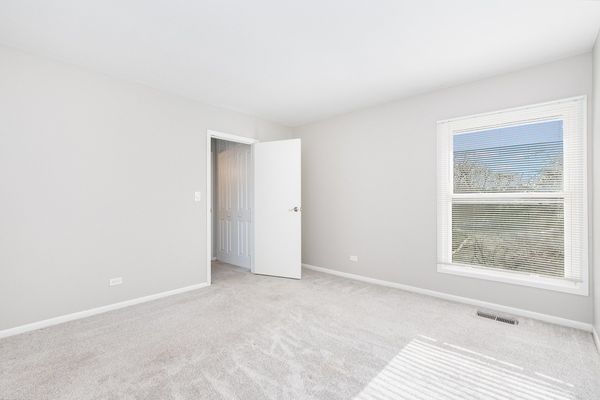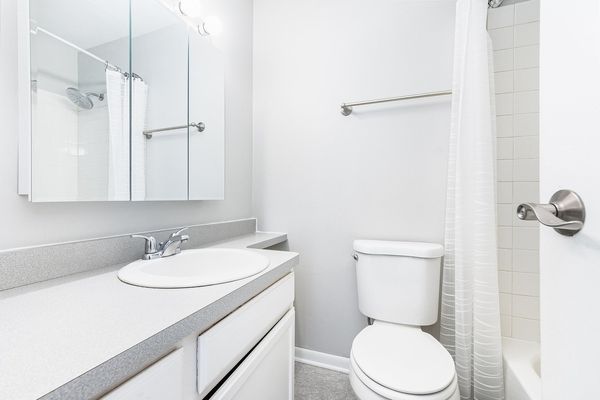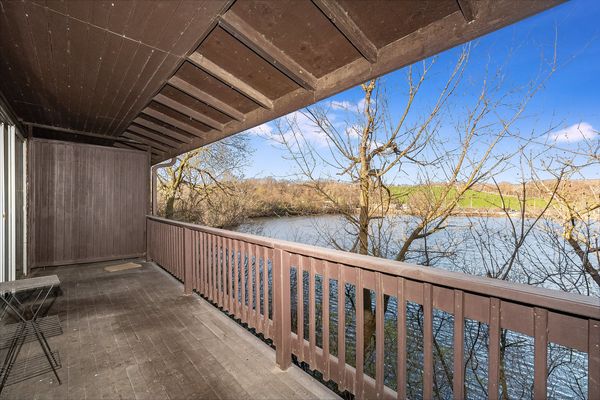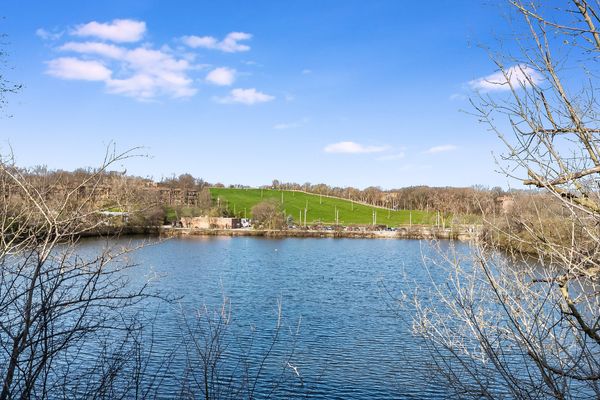5536 E Lake Drive Unit 68-C
Lisle, IL
60532
About this home
Discover the perfect blend of serenity and potential in this stunning Top-floor one-bedroom, one-bath condo, offering breathtaking views and endless possibilities. Welcome to your bright and inviting sanctuary, where every corner exudes charm and opportunity. Step inside and be captivated by the spacious living and dining area, featuring an open concept layout that's ideal for entertaining or simply relaxing in style. Admire the freshly painted brick wall, showcasing a wood-burning fireplace, adding warmth and character to the space. The highlight of this remarkable condo is undoubtedly the expansive 22-foot private deck, offering panoramic views of the tranquil lake and scenic ski hill. Whether you're enjoying morning coffee or hosting alfresco dinners, this outdoor oasis promises a lifestyle of relaxation and enjoyment. Retreat to the generously sized bedroom, where comfort meets convenience. With ample space to accommodate a king-size bed and dresser, as well as plenty of closet space, you'll find everything you need for restful nights and peaceful mornings. Embrace the convenience of modern living with a range of recent upgrades, including water heater, carpet, and bedroom window - ensuring both style and functionality for years to come. Indulge in the array of amenities offered by the low HOA fee, which includes heat, water, gas, scavenger, exterior maintenance, parking, lawn care, and snow removal. Plus, enjoy access to a wealth of recreational facilities, from boating and fishing to pools, tennis courts, and more - the possibilities for outdoor fun are endless! Convenience is key with in unite laundry, one reserved parking space just steps away, as well as ample guest parking for visitors. Additional perks include an onsite convenience store, gym, and restaurant/bar with live music on weekends - making everyday living a breeze. Don't miss out on the opportunity to make this exceptional condo your own - bring your decorating ideas and let your imagination run wild in this lakeside retreat! Schedule your private tour today and experience the magic of lakefront living.
