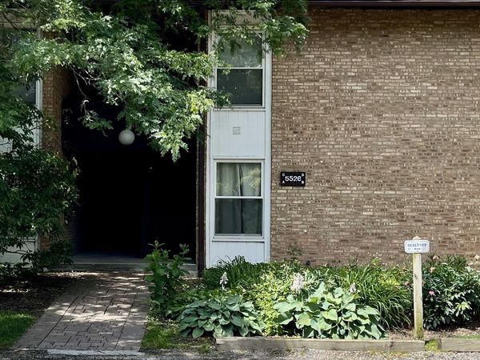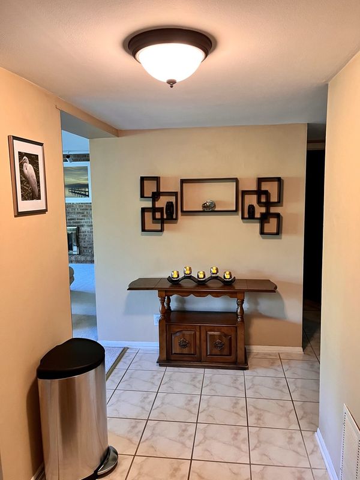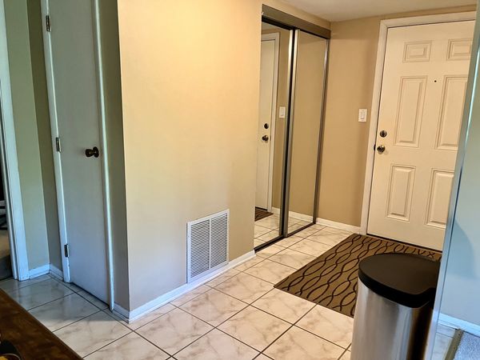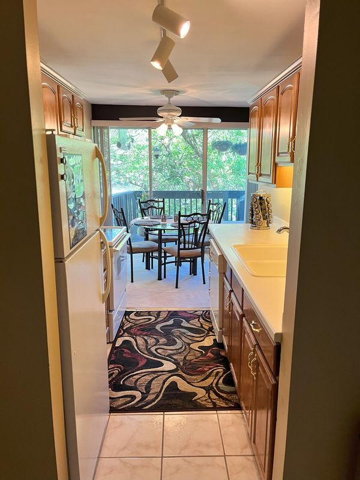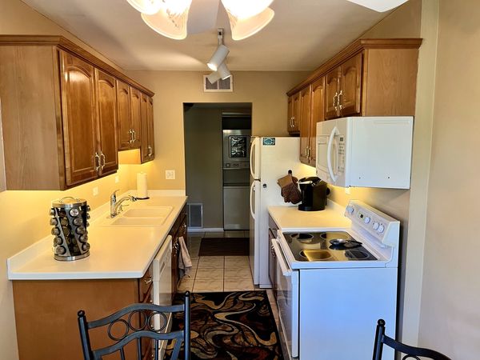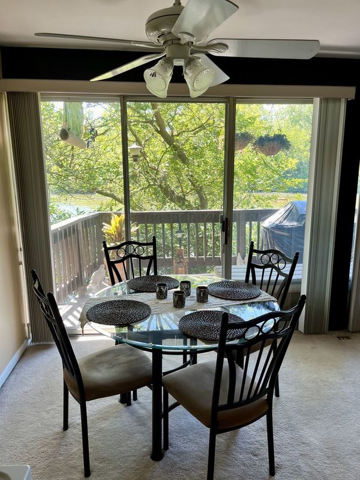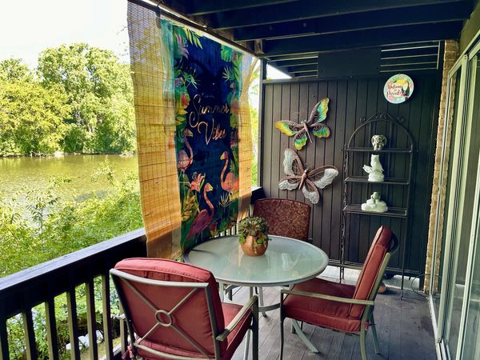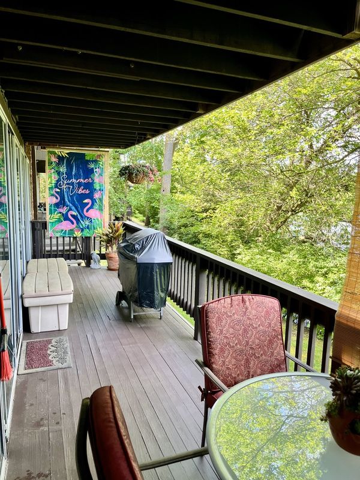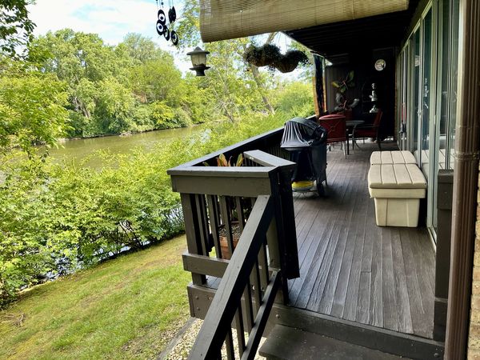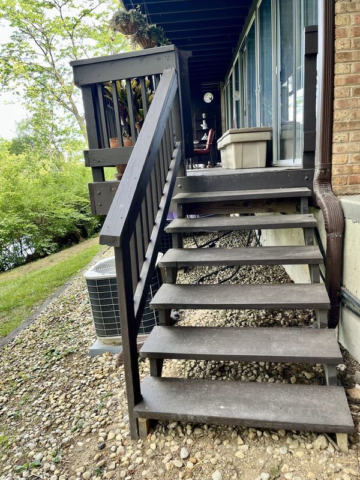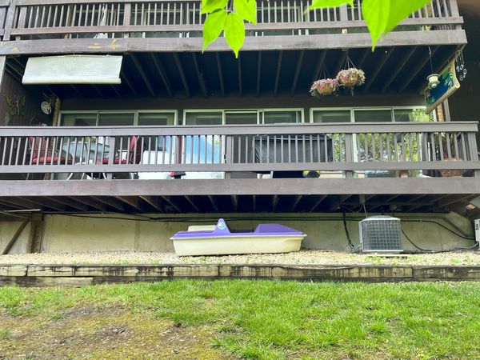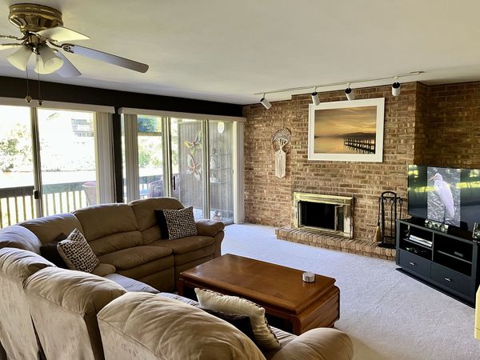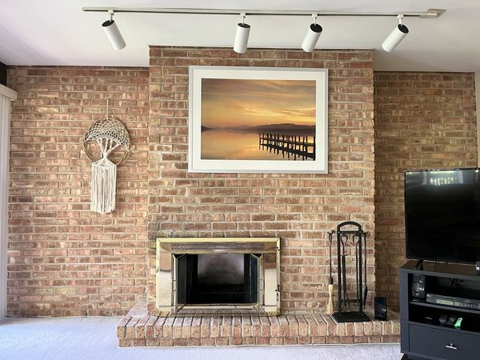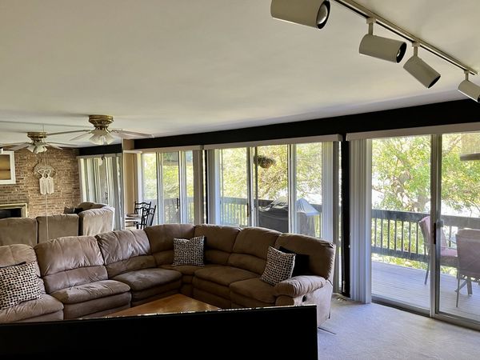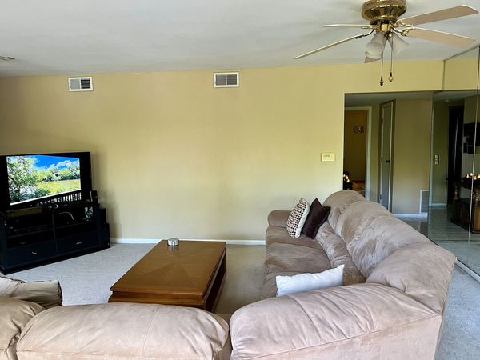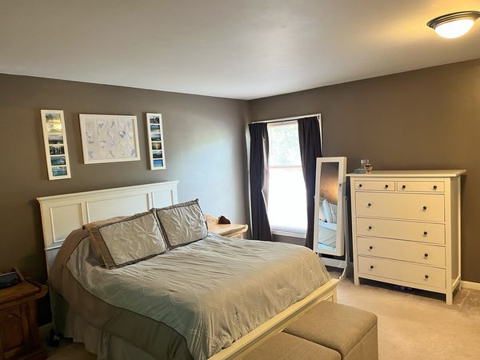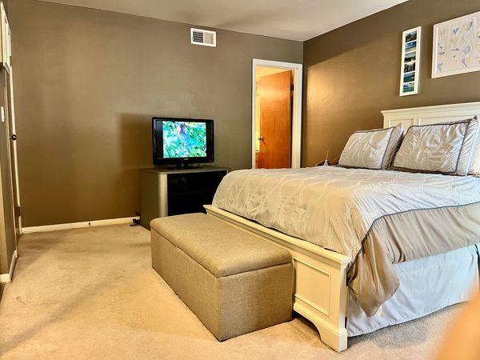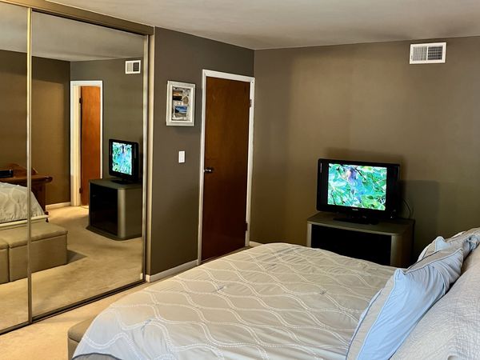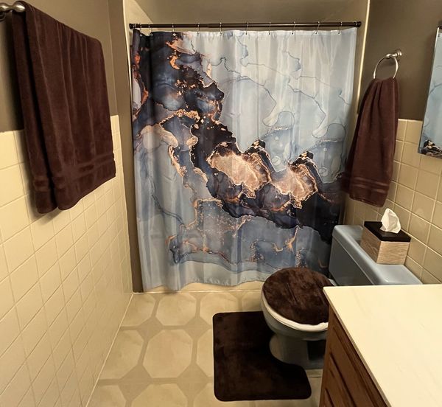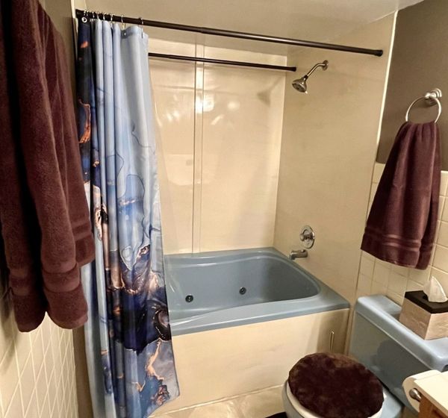5526 E Lake Drive Unit B
Lisle, IL
60532
About this home
Welcome to the best view at Four Lakes. This one won't last! One of the largest lakeside 2 bed, 2 bath units Four Lakes has to offer. This 1st floor unit is all about convenience with no stairs to climb, no hallway to walk down; just walk right up to your front door. Full wall of three triple pane sliders with storm windows in living room and dining room, allowing 180 degree views of the lake. Exposed natural brick wall with wood burning fireplace. Enjoy the year round Four Lakes lifestyle which includes FREE Paddle/Row Boats, Canoes, Skiing, Swimming Pools, Tennis Courts and much more. This unit has Maple kitchen cabinets with Corian countertops. The oversized deck has a private staircase providing direct access to the waters edge. Ample private storage unit conveniently located onsite. Furnace and fireplace inspections have been completed (2024). Newer blinds and entry doors. Furnace (2019). Only the second time this unit has been available since 1980! Don't hesitate to make this lakeside retreat home! Property sold "AS-IS"
