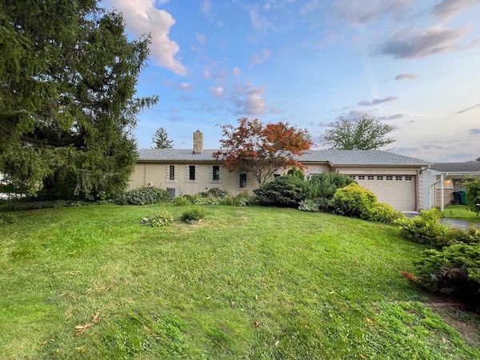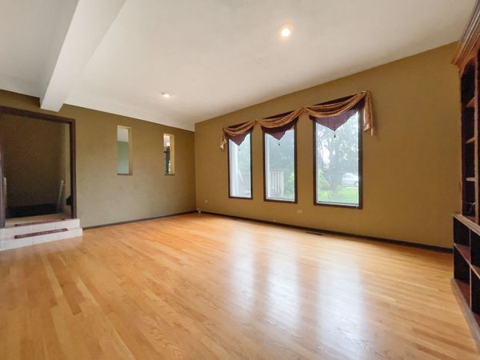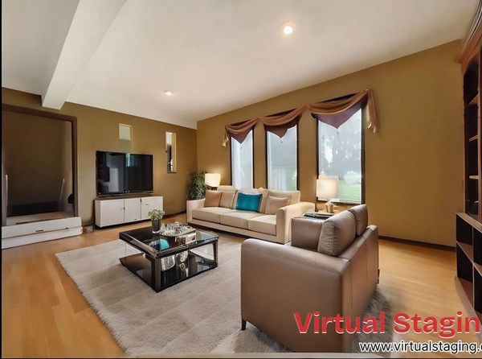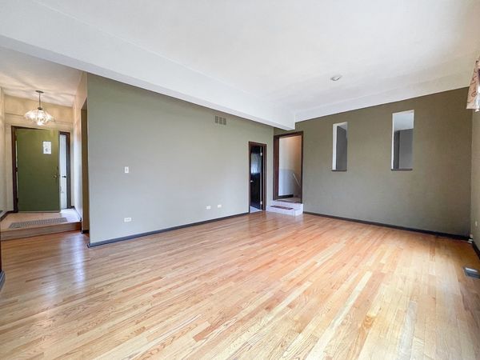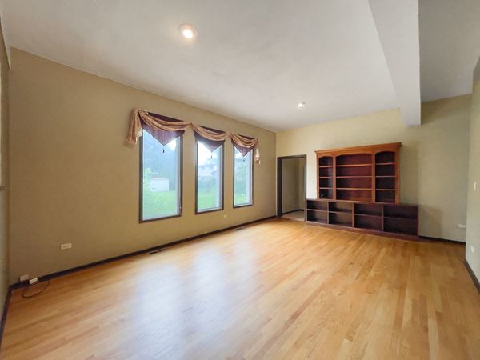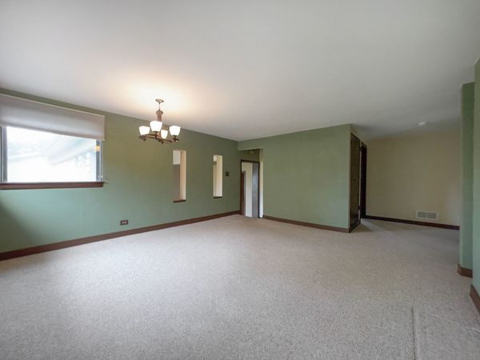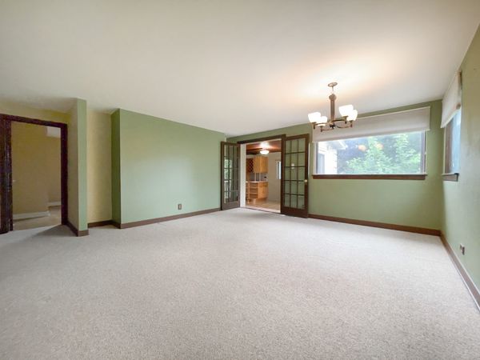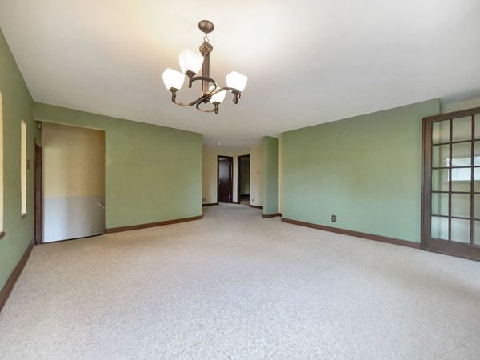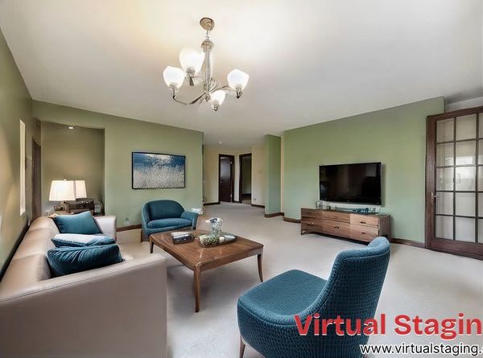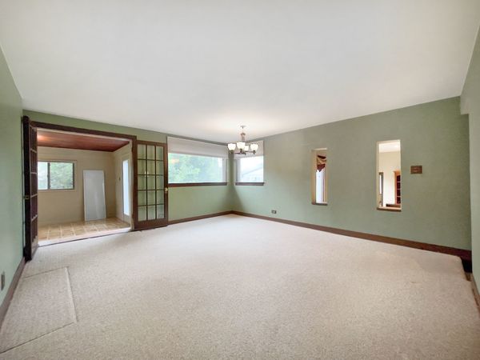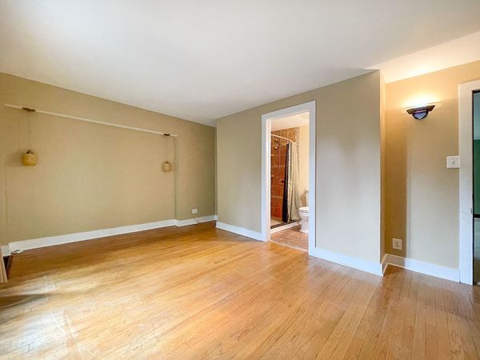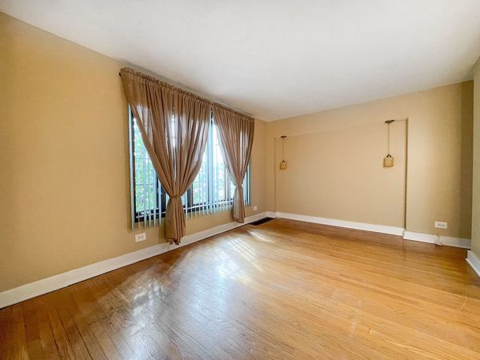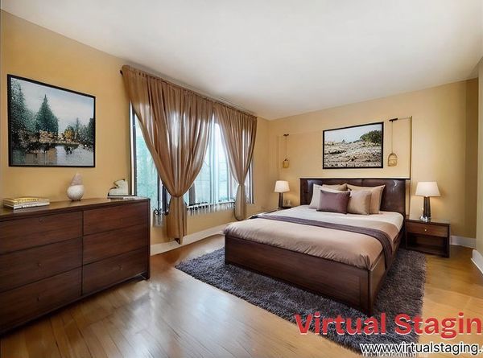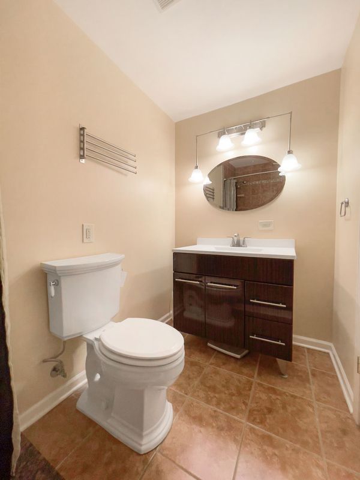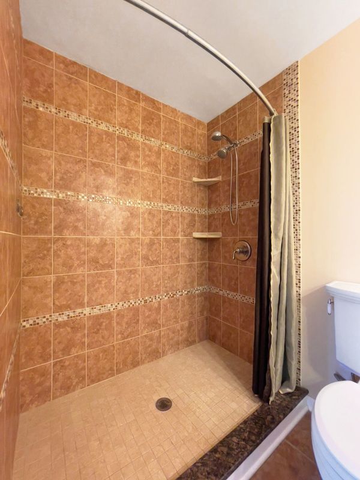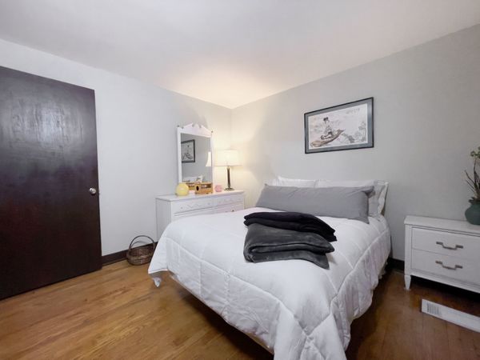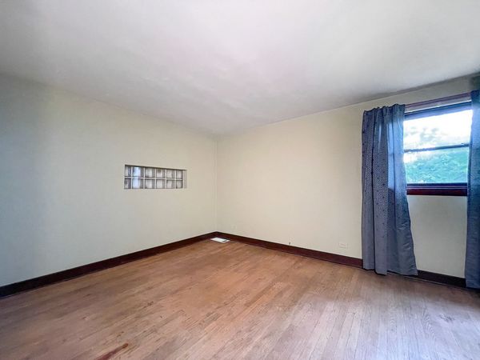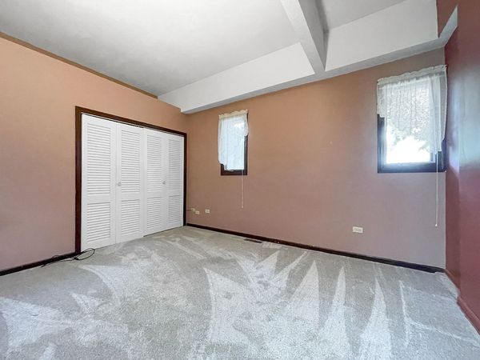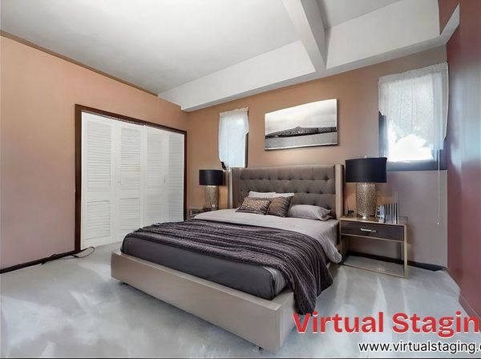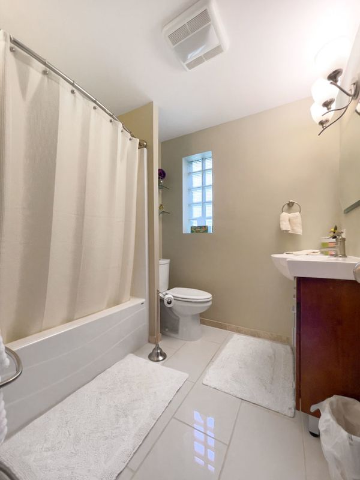550 N Grace Street
Lombard, IL
60148
About this home
Endless possibilities! Bring your decorating ideas to this spacious one of a kind home featuring volume ceilings, hardwood floors, open sight lines and unique architectural details throughout. The living room boasts recessed lighting on 10 foot ceilings and neutral decor. The generous family room, truly the hub of the house, has French doors to the kitchen and a view of the back yard. The country kitchen has loads of cabinets, room for a large table, and double doors to the deck. In the master bedroom, you will love the updated bathroom with walk-in shower and custom pendant lights in the recessed nook. The second bath is also updated with gleaming tile and fixtures, and the basement features a huge recreation room with recessed lighting and a large office/5th bedroom/craft area. Brand new 100 amp electric panel and service updated August 2024! New radon mitigation system installed August 2024. New roof 2022, Dishwasher 2022, stove 2023. Brand new basement dehumidifier stays, sump pump with battery backup. Oversized finished garage with new floor, old floor was dug up and new concrete poured--the perfect man cave. Solid concrete construction keeps temperatures even and sound down from outside. Basement waterproofed prior to finishing. Located in desirable Districts 44/87 close to parks, shopping, and Lombard's Paradise Bay Water Park, this is exactly what you have been waiting for! Front door and driveway face Sunset. Estate is in good condition but to be sold AS-IS.
