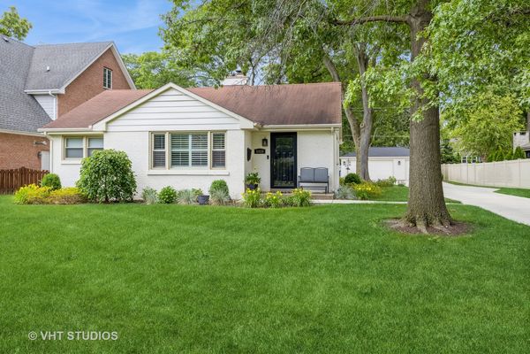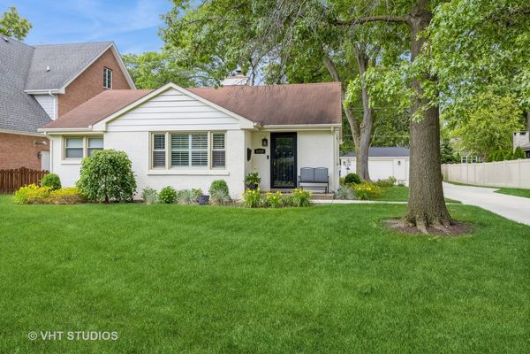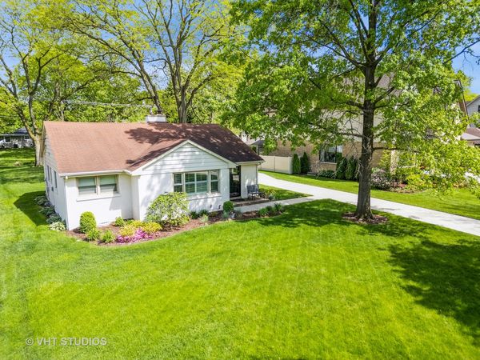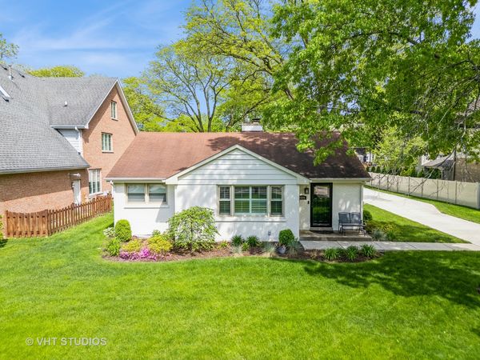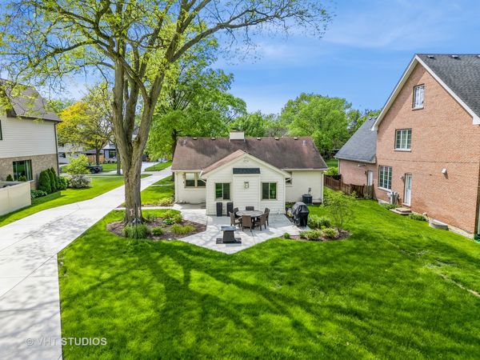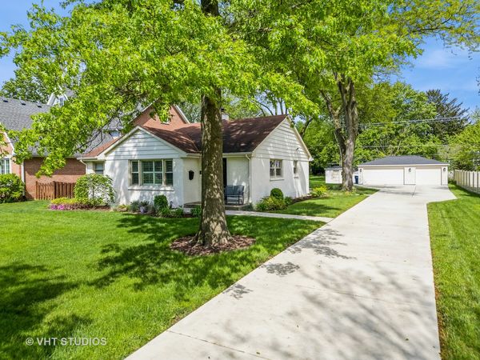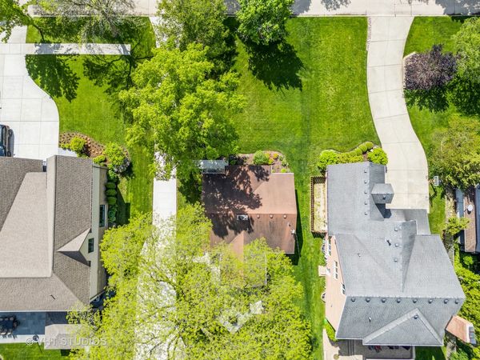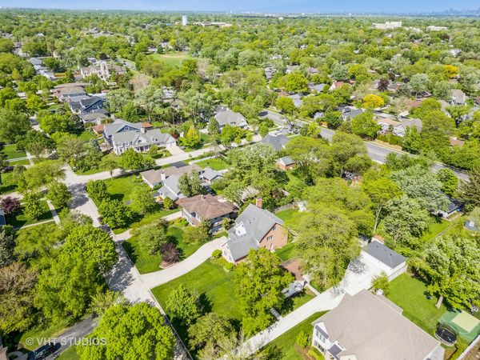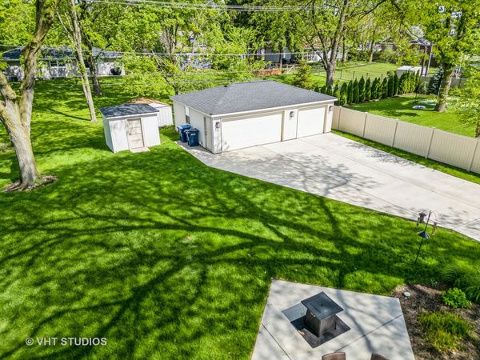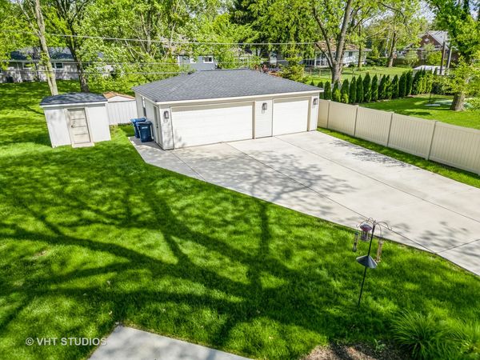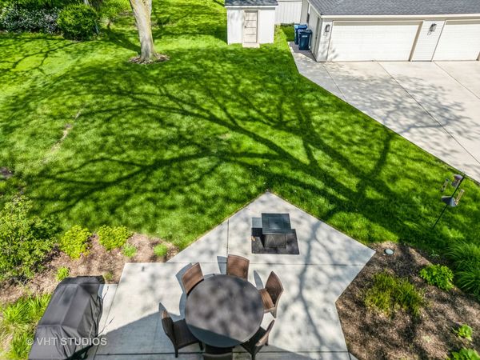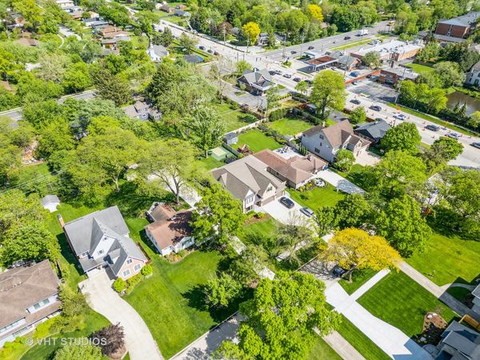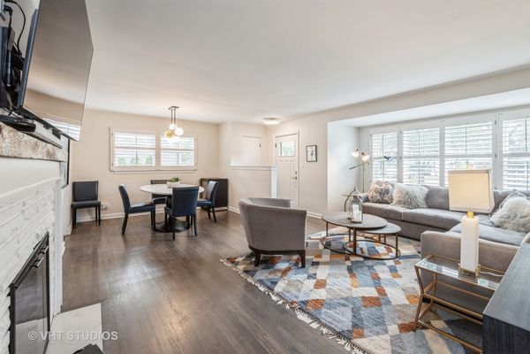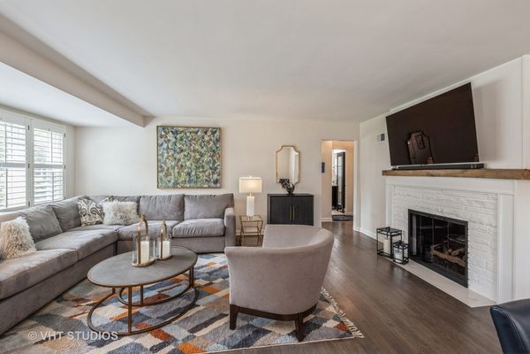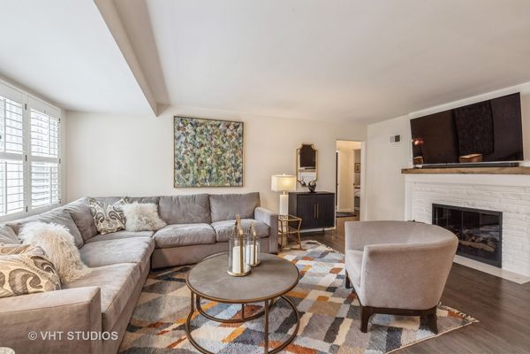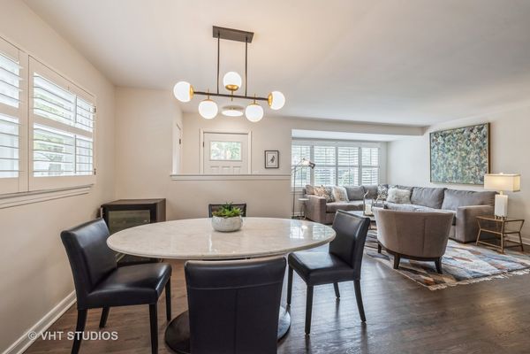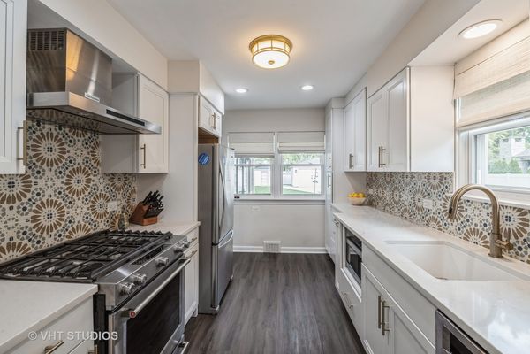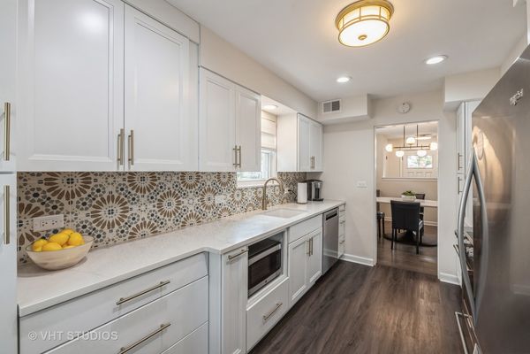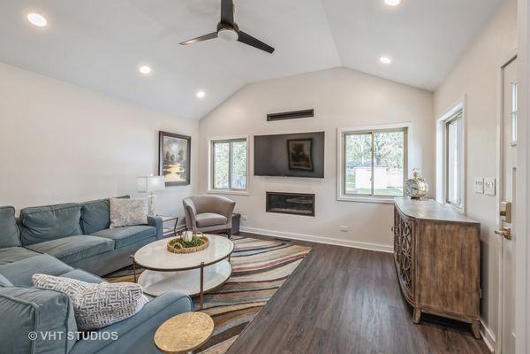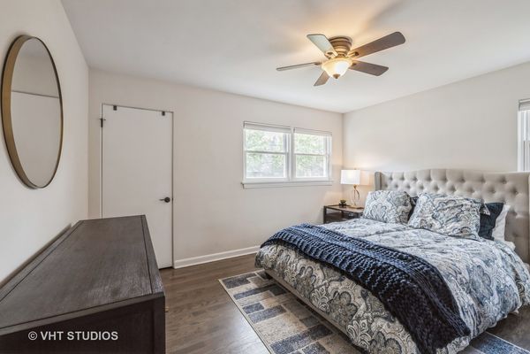5429 Lawn Avenue
Western Springs, IL
60558
About this home
Opportunity Awaits in Western Springs! Welcome to your dream home on Lawn Avenue, nestled in the prestigious and highly sought-after Forest Hills neighborhood of Western Springs. This impeccably renovated 3-bedroom ranch perfectly marries mid-century charm with modern luxury. As you step inside, you're greeted by the warmth of the living room fireplace and hardwood floors that flow throughout the bedrooms and living areas. The completely updated home is move in ready and features a cozy family room addition with a vaulted ceiling and gas fireplace, creating the perfect ambiance for creating lasting memories. White gourmet kitchen with state-of-the-art stainless steel appliances and quartz countertops is a chef's delight. The lower level is perfect for future growth with half bath just waiting to be finished. But what truly sets this property apart is the expansive 80' x 187' lot, making it one of the largest in Western Springs. The meticulously landscaped yard and patio showcase a lush, green lawn, providing a serene and picturesque outdoor oasis. This is an extraordinary opportunity for those seeking ample space for outdoor activities and future expansion. Dream big-whether you plan to extend the current home or envision building a much larger residence, this lot can accommodate your grandest plans. It's a unique chance to create a legacy for future generations with a home that can evolve to meet your family's needs. In addition to the remarkable lot, the home offers a 3-car garage, driveway and shed for all your outdoor storage needs. Located within walking distance to the charming and upscale downtown area, you'll enjoy easy access to a variety of shops and dining options, as well as the expressway and express train to Chicago. The area is renowned for its excellent public and private schools, enhancing the appeal of this very friendly community. This exceptional property in the desirable Forest Hills neighborhood presents a perfect blend of comfort, convenience, and luxury. Don't miss the opportunity to make it yours - schedule your showing today and let your imagination take flight!
