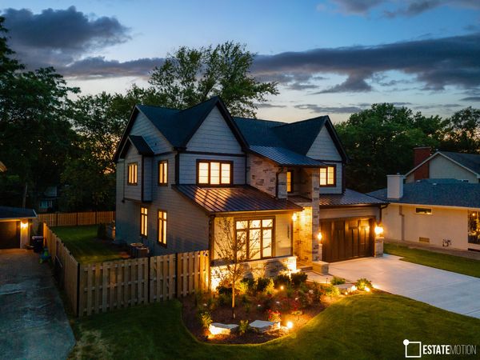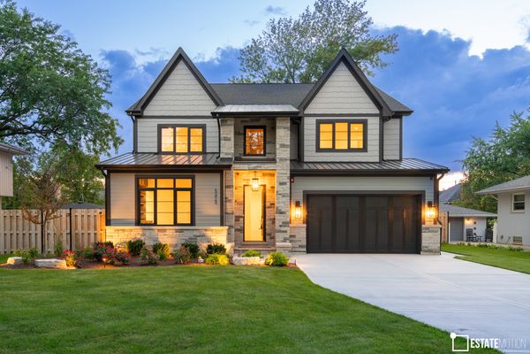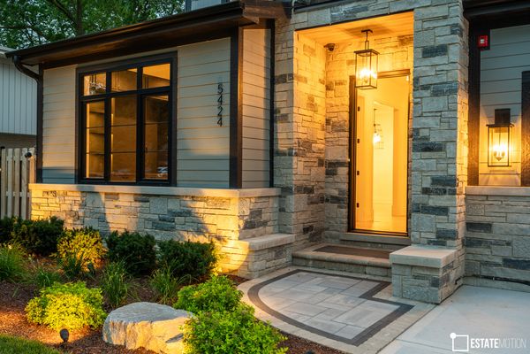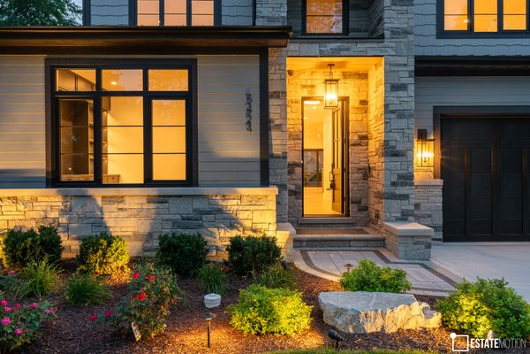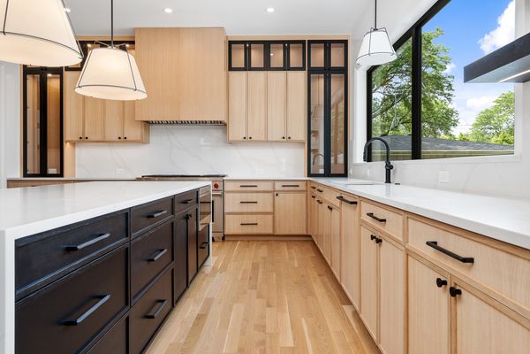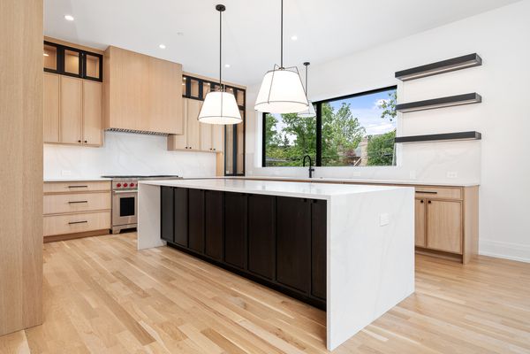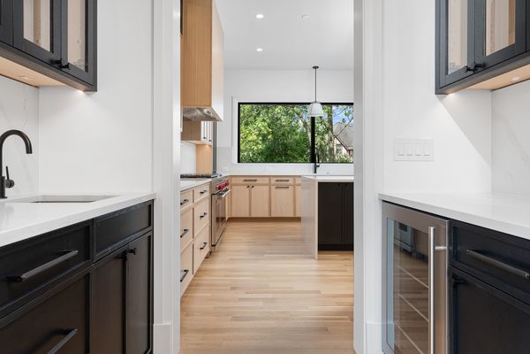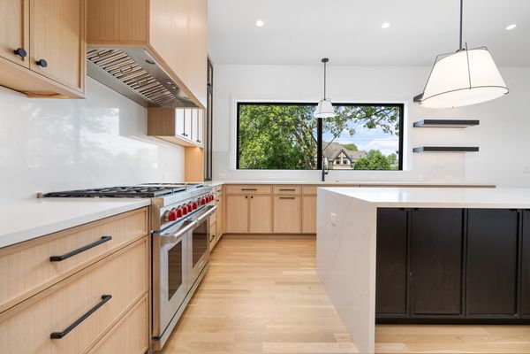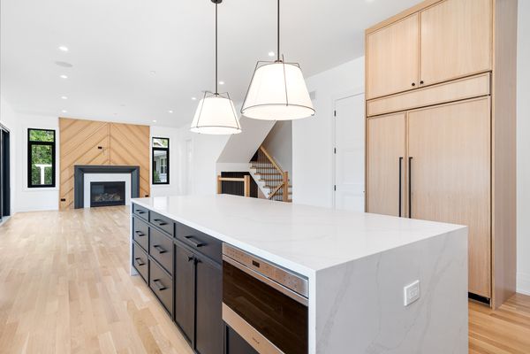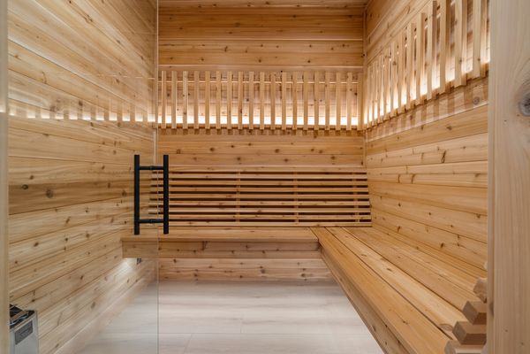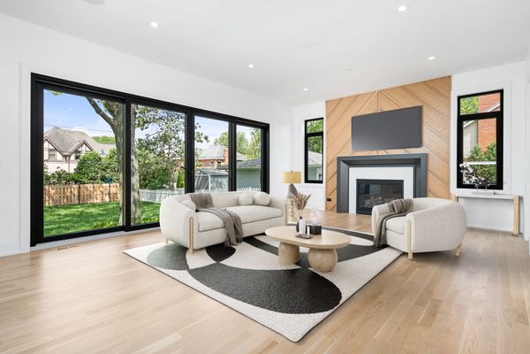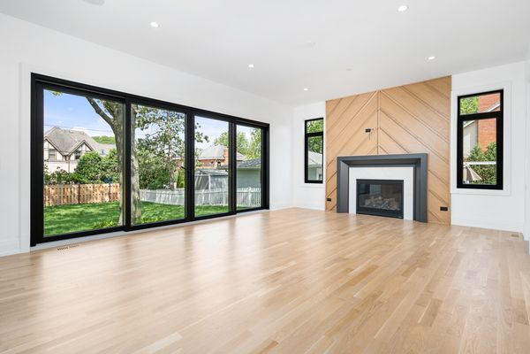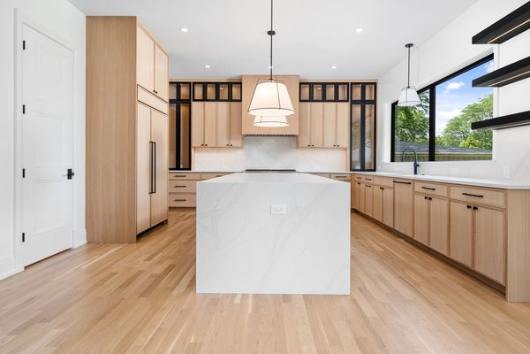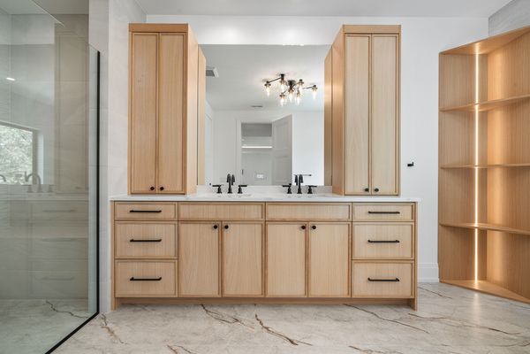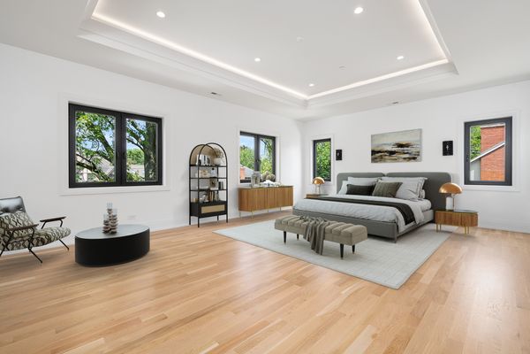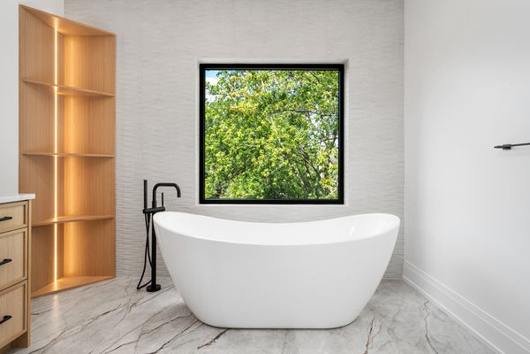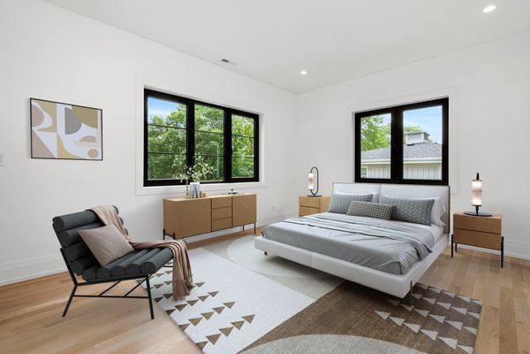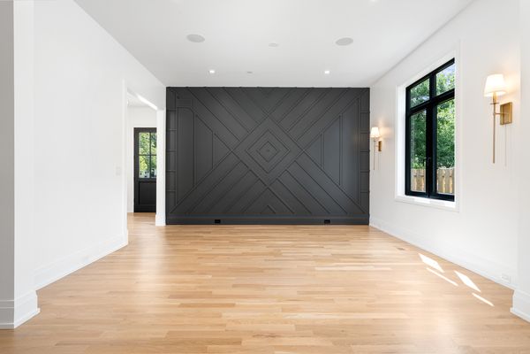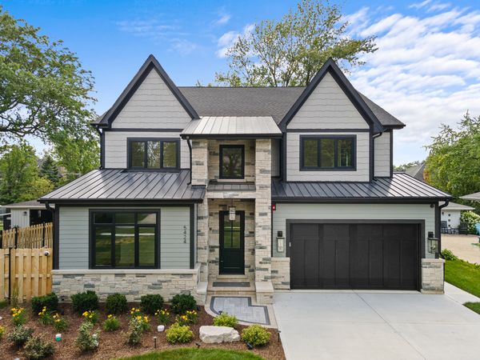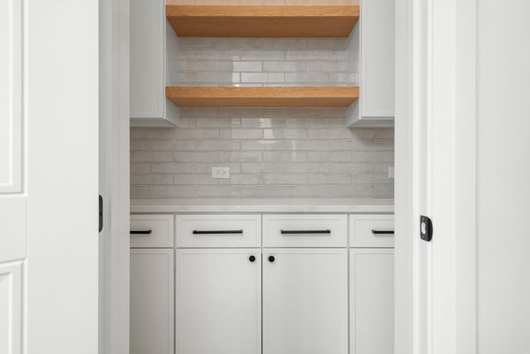5424 Lawn Avenue
Western Springs, IL
60558
About this home
Welcome to your dream home in the prestigious Forest Hills neighborhood of Western Springs. This brand-new, ultra-luxury smart home sits on one of the largest lots in the area, offering unparalleled sophistication and high-end finishes that you won't find anywhere else. Featuring four oversized bedrooms plus a convenient front-facing office with French doors and custom-built cabinets, this home is designed for both comfort and style. Expansive dining and family rooms are perfect for entertaining, while stunning black oversized windows flood the home with natural light, highlighting the exquisite hardwood floors throughout. The heart of this home is the gourmet kitchen, a chef's paradise with state-of-the-art smart appliances, a built-in fridge, double oven, microwave, and a hidden kitchen/pantry for extra storage. The professional mudroom also features custom built-in cabinets, enhancing the home's functionality. Each of the 4.5 luxurious bathrooms is meticulously finished, including a master suite with a floating tub, dual sinks, and custom cabinetry. The fully finished basement is an entertainer's dream, boasting two additional bedrooms, a full bath, and a custom wet bar with a cooler fridge. The basement also includes a relaxing sauna, perfect for unwinding and enjoying the health benefits of improved circulation and stress relief. Outside, the beautifully constructed patio with a built-in grill is ready for unforgettable barbecues on the oversized lot. The professionally landscaped yard is fenced for privacy, creating a peaceful oasis. Located in the exclusive Forest Hills neighborhood, this home offers a luxurious lifestyle in one of the most sought-after areas of Western Springs. Every detail in this home has been meticulously crafted to provide an ultra-luxurious living experience. This home outshines everything on the market - you don't want to miss it. Schedule your private tour today and discover the unmatched elegance and sophistication of this smart home in Forest Hills.
