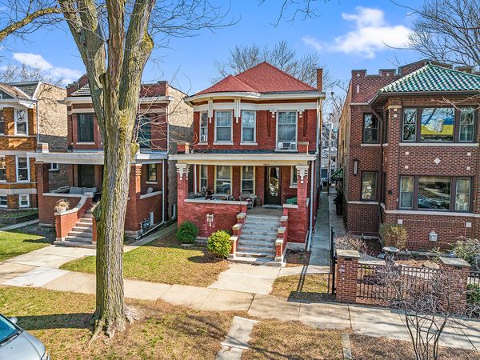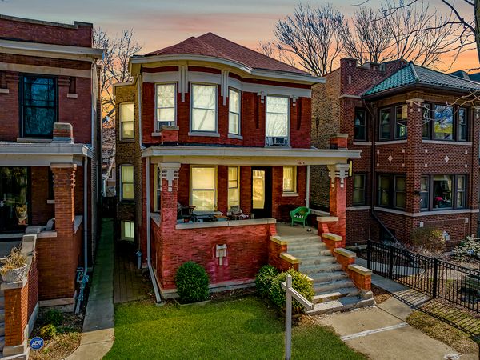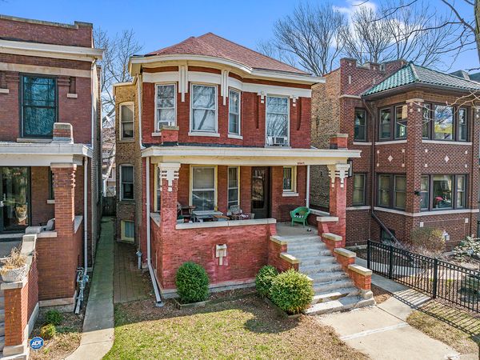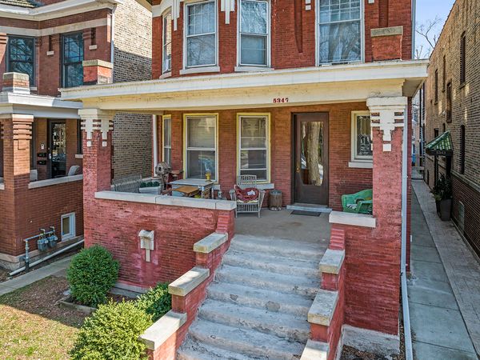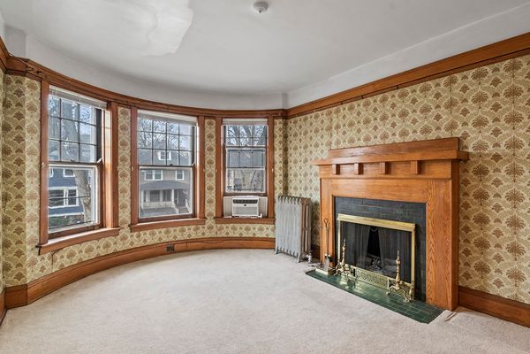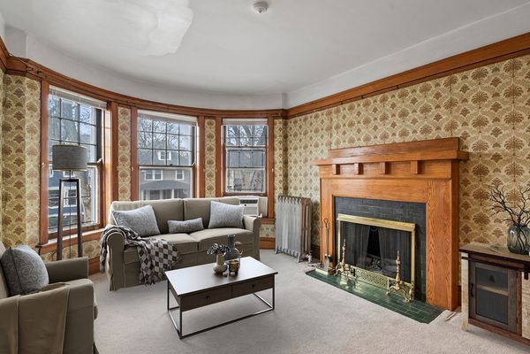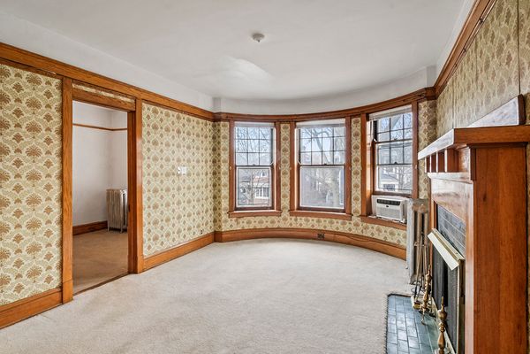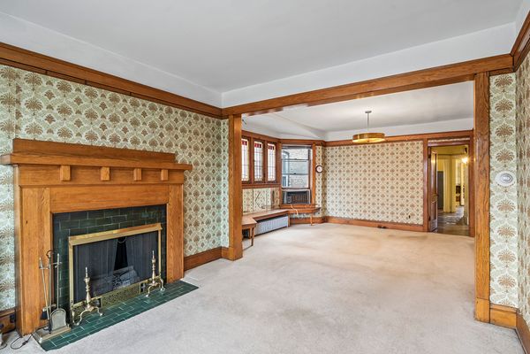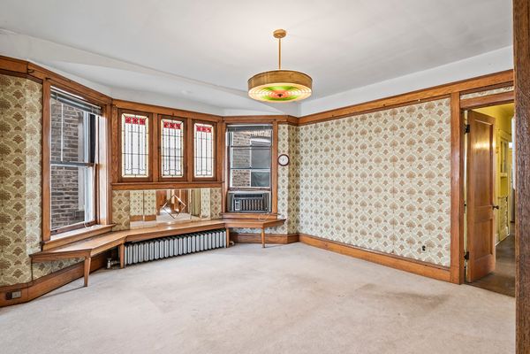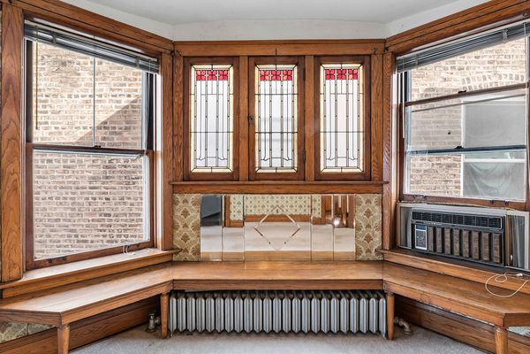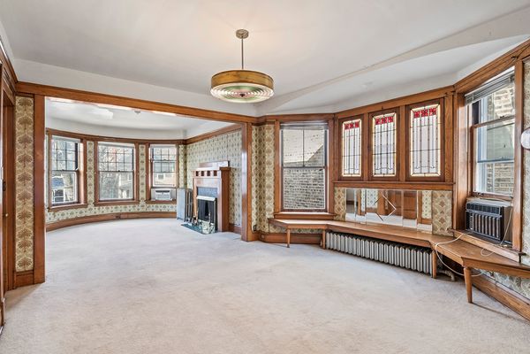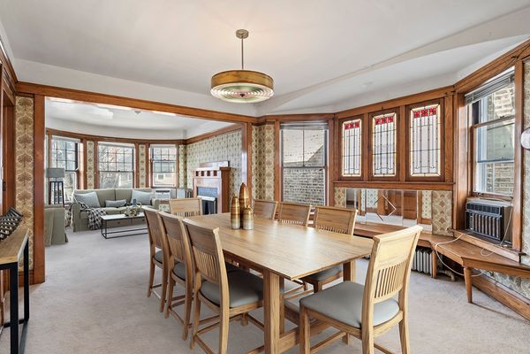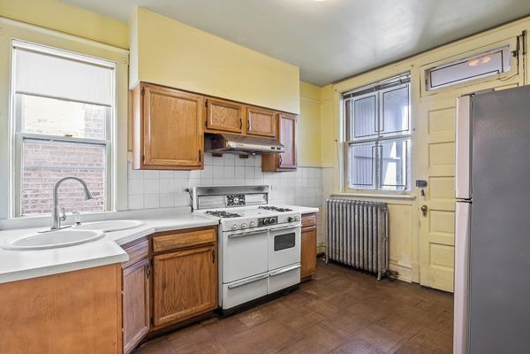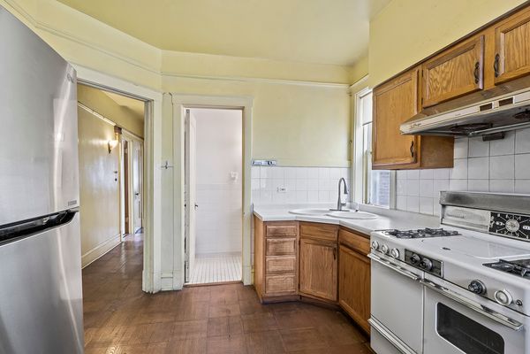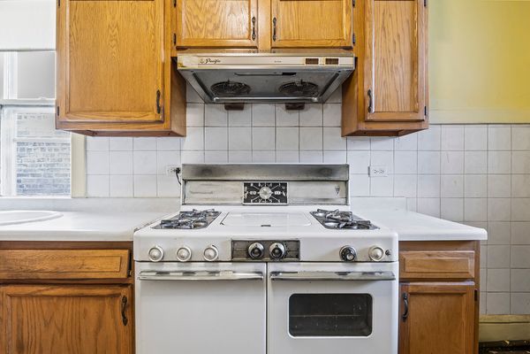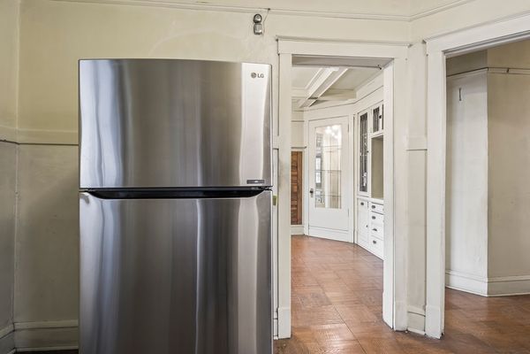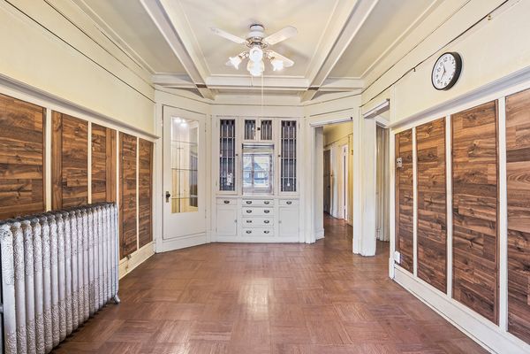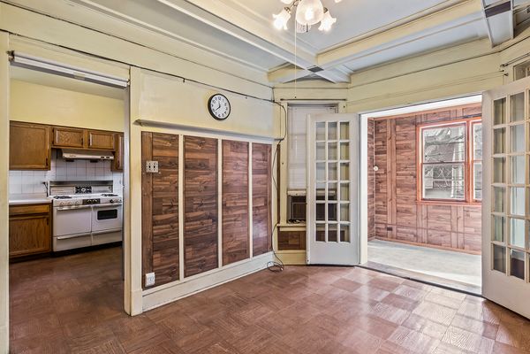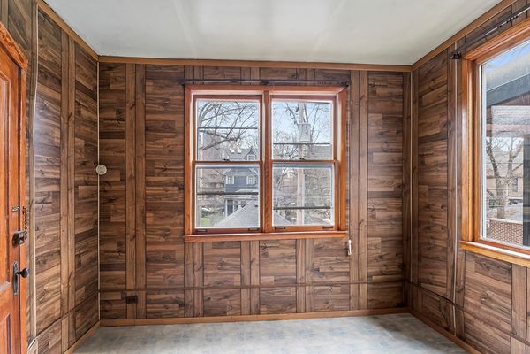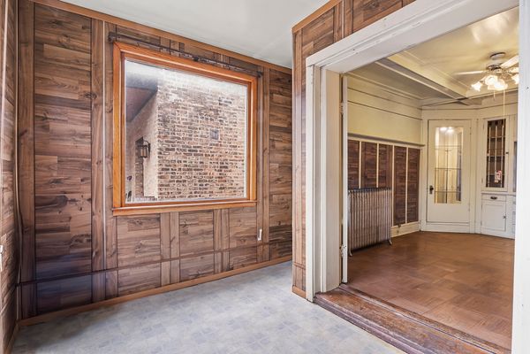5347 N Wayne Avenue
Chicago, IL
60640
About this home
APPRAISED AT ITS CURRENT CONDITION @$950, 000. Welcome to your chance to own a piece of Andersonville history! This stunning brick 2-flat, nestled in the heart of the highly sought-after Andersonville community in Chicago, has never before been on the market. Sold "AS-IS, " this property presents an extraordinary opportunity for savvy investors and vintage enthusiasts alike. Featuring two expansive 7+ room vintage units, this property offers the flexibility of generating impressive rental income or the potential for luxurious duplex living. Each unit boasts charming brick decorative fireplaces, hardwood trim and floors, soaring high ceilings, and exquisite stained glass windows. Enjoy the unique character of sunrooms and enclosed rear 3-season porches, perfect for relaxing or entertaining guests. Though in need of some TLC and deferred maintenance, the possibilities are limitless for transforming this stately residence into a show-stopping masterpiece. With a long-term tenant currently on a month-to-month lease, you have the option to retain stable rental income or embark on your renovation journey immediately. Situated in the highly desirable Lakewood Balmoral Historic District. The building itself spans 3878 sq. ft. with a full basement, providing abundant potential for value-added improvements. The first-floor unit features 2 bedrooms and 1 bath, while the second-floor unit offers 3 bedrooms and 1.5 baths. Both units include separate dining rooms, kitchens with storage pantries, decks, and sunrooms within the primary suites. Additionally, the attic presents an exciting opportunity to create a stunning primary bedroom retreat with your unique vision. Conveniently located within a leisurely stroll to all that Andersonville has to offer - from charming boutiques and eclectic dining options to serene parks and lakefront recreation. Plus, enjoy easy access to top-rated schools including Peirce School of International Studies, Sacred Heart, Northside Catholic Academy, Rogers Park Montessori, and Lysee Francais. Don't miss out on this incredible opportunity to own a piece of Andersonville's vibrant history and realize your vision for a dream home or lucrative investment. Bring your contractors, unleash your creativity, and make this diamond in the rough shine! Schedule your showing today. AS-IS sale.
