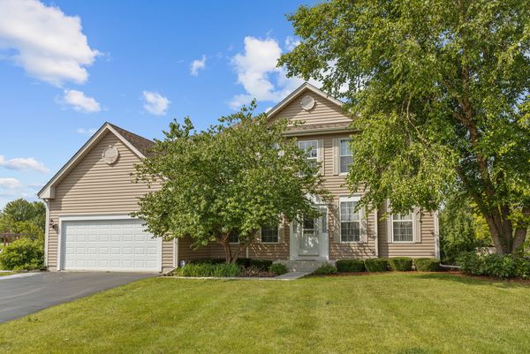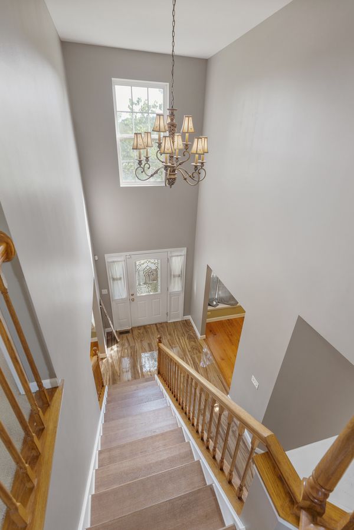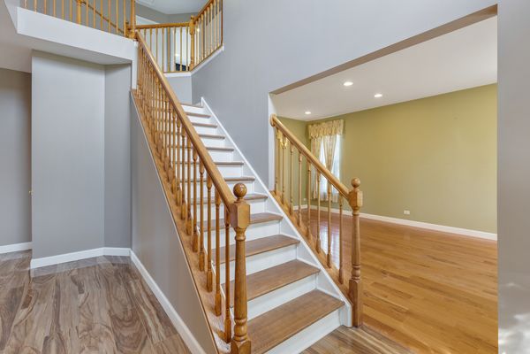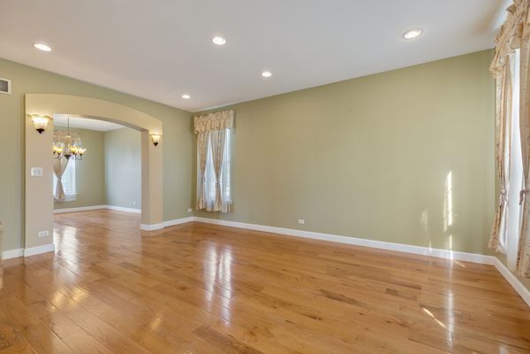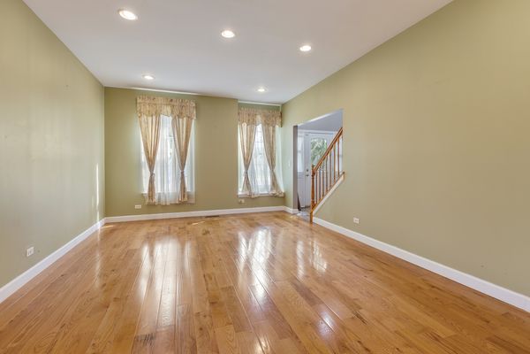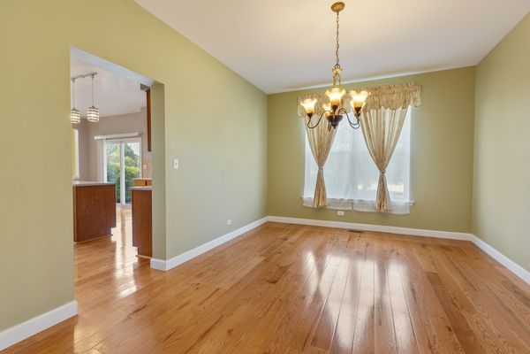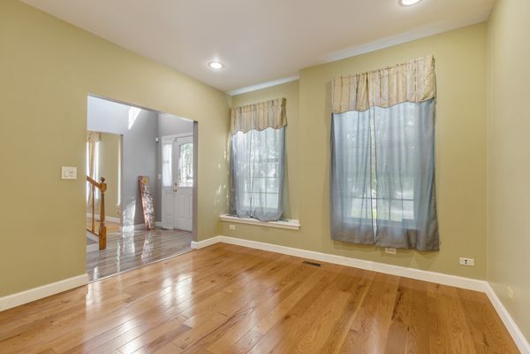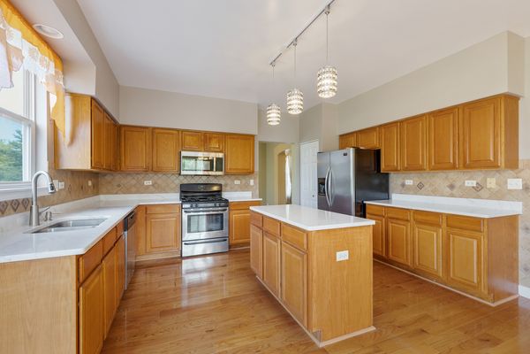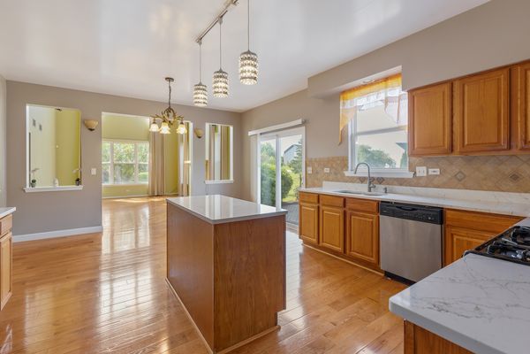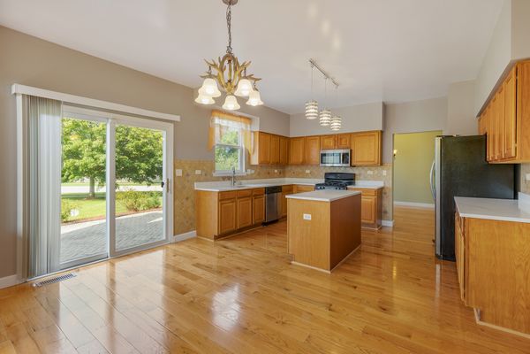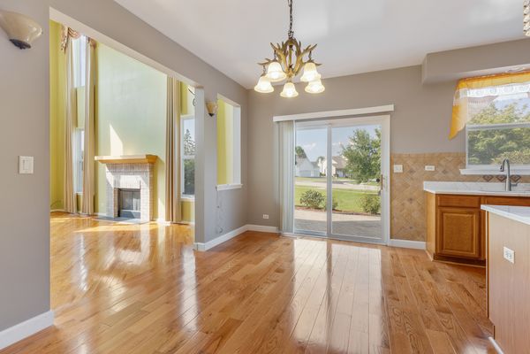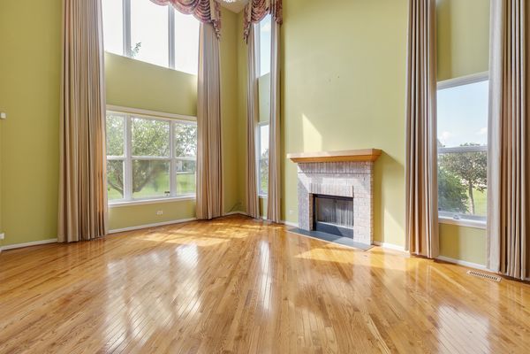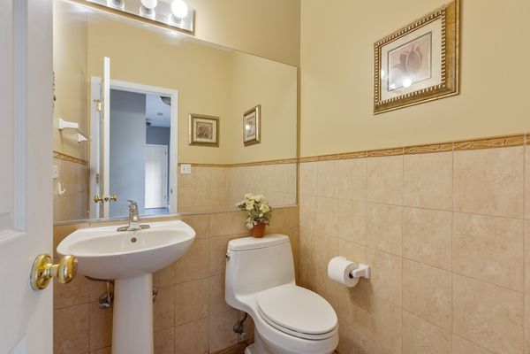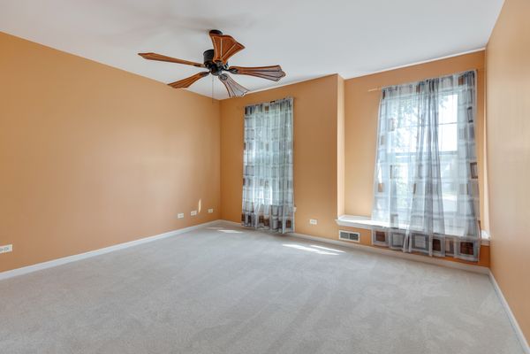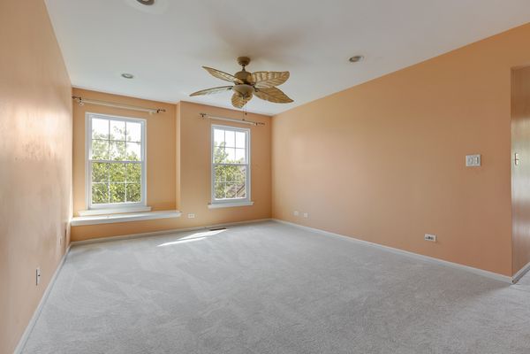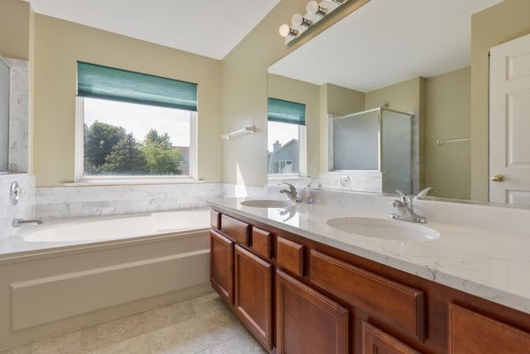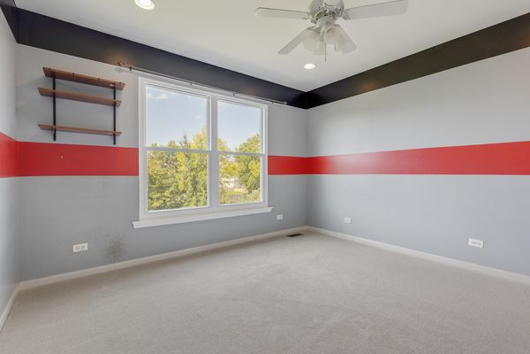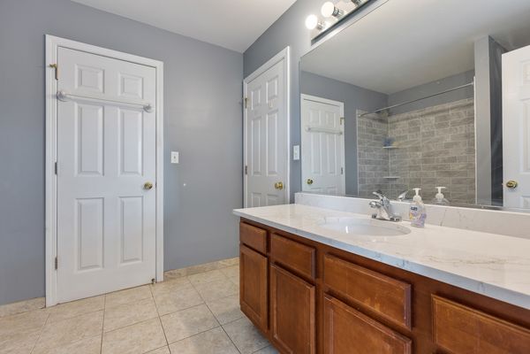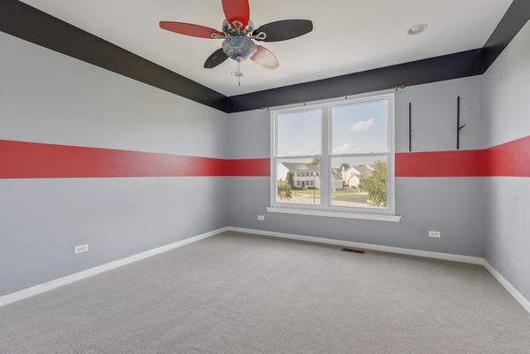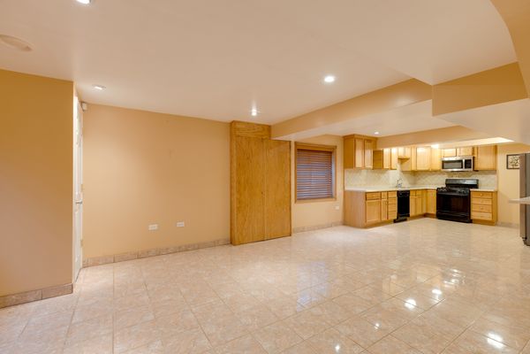5340 Morningview Court
Hoffman Estates, IL
60192
About this home
Welcome to your dream move-in ready home! This beautifully renovated home is located in the highly desirable Barrington school district. With its ideal location, spacious layout, and luxurious amenities, this home is sure to exceed your expectations. This stunning property offers the perfect blend of modern upgrades and timeless charm, all nestled in a peaceful cul-de-sac location. Recent Upgrades: Brand new roof installed in October 2023, State-of-the-art HVAC system (February 2024), New garage door (2023), Freshly installed hardwood floors in kitchen, living room, dining room, and den, Elegant porcelain tiles in the foyer, Completely remodeled Jack and Jill bathroom and master bathroom, High-efficiency power flush toilets throughout, Luxurious quartz countertops in kitchen and both upstairs bathrooms, Modern, upgraded lighting fixtures, including chandeliers and cane lights, New plush carpet in all second floor. The main living areas showcase gleaming hardwood floors and fresh paint, creating a warm and inviting atmosphere. The kitchen is a chef's dream with its new quartz countertops and modern fixtures. Upstairs, four generously sized bedrooms offer comfort and privacy, each boasting new carpeting. The finished basement is a true gem, featuring a full bathroom, complete kitchen, and durable ceramic tile flooring - perfect for entertaining or as an in-law suite. Step outside to discover a huge, meticulously landscaped yard complete with a sprinkler system property boasts an array of ornamental and fruit trees, providing beauty, shade, and seasonal bounty. EV chargers are attached in 2.5 car garage. Property is located in the middle of the subdivision, away from express way and railroad tracks. Don't miss the opportunity to make this extraordinary home yours!
