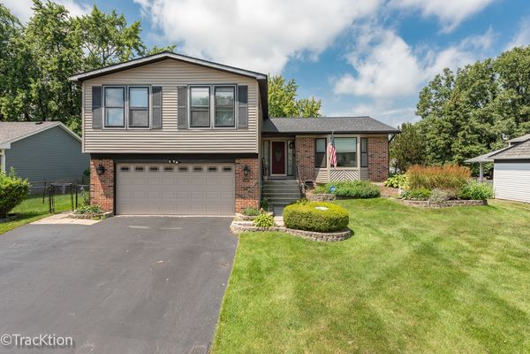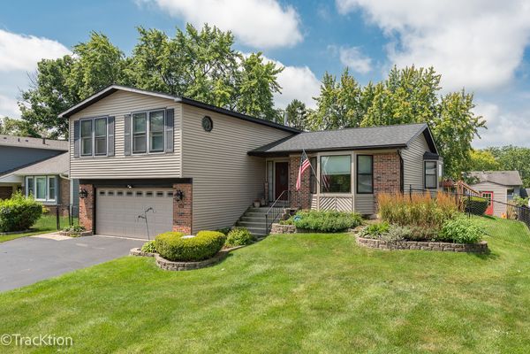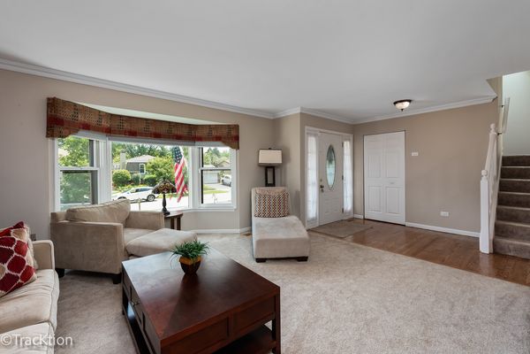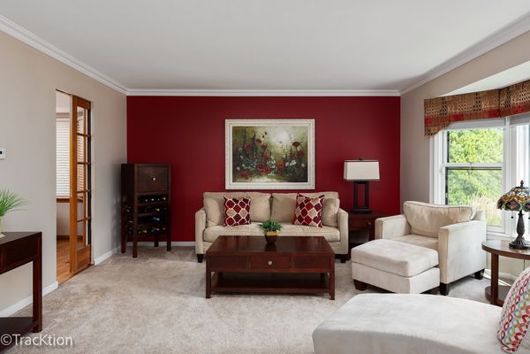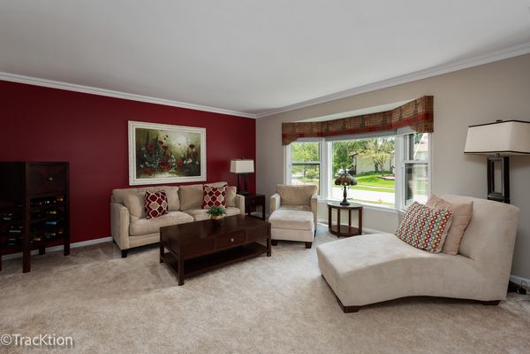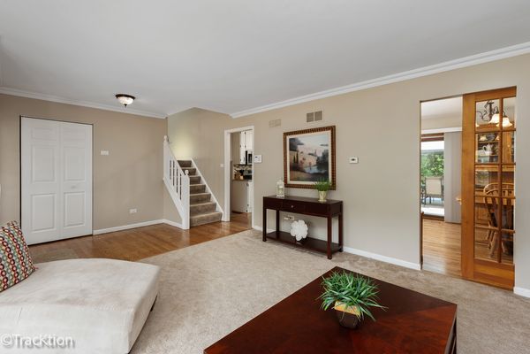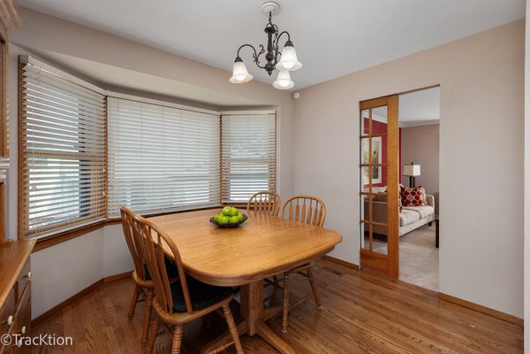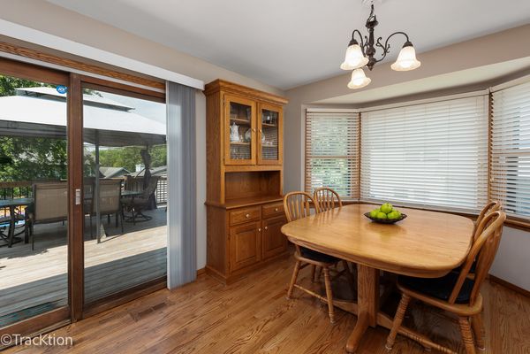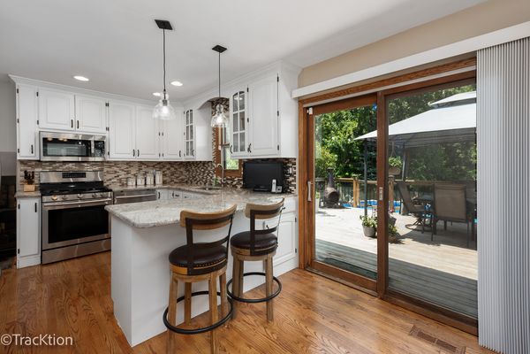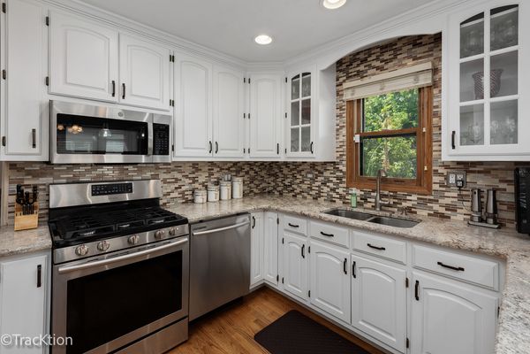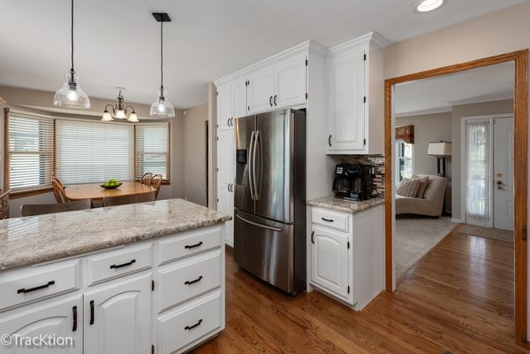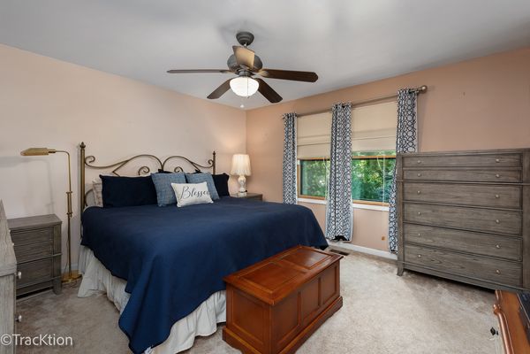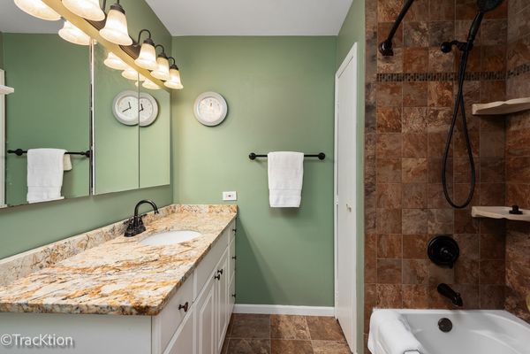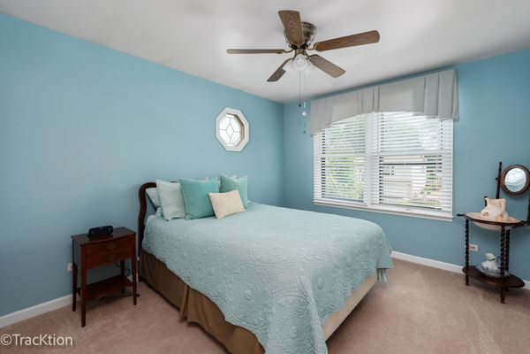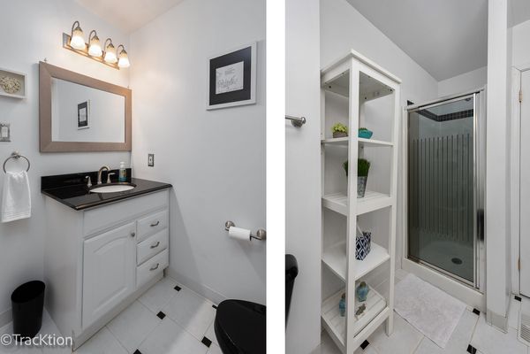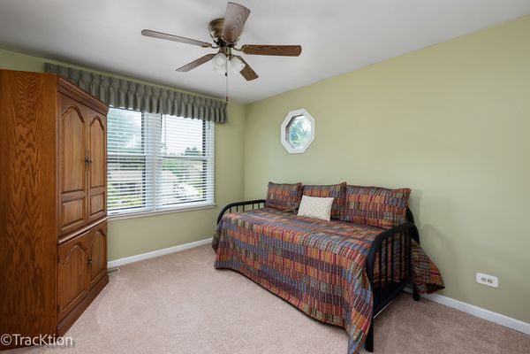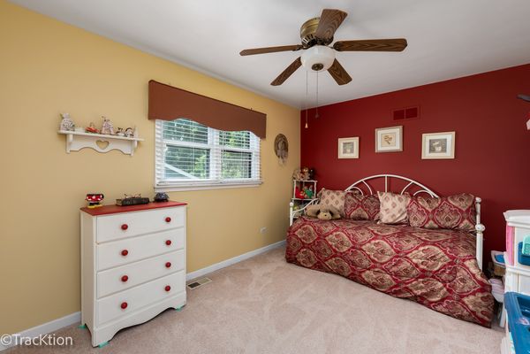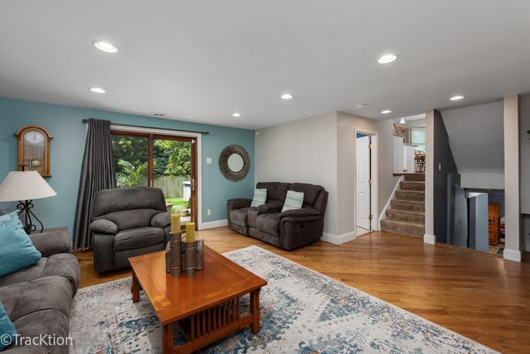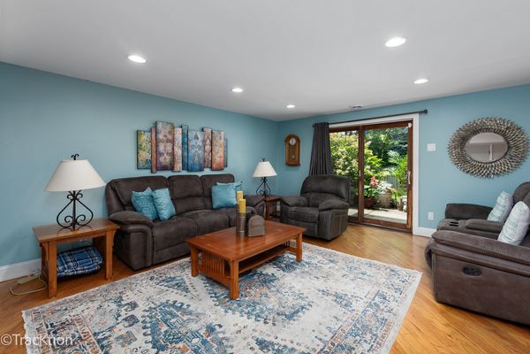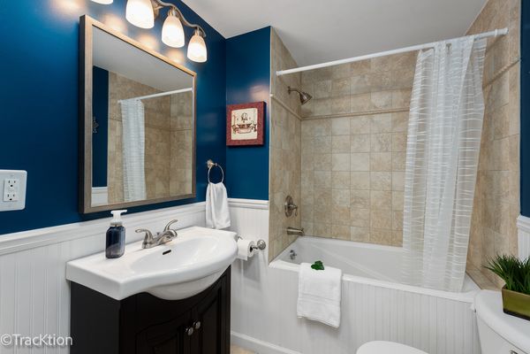534 Whitehall Way
Bolingbrook, IL
60440
About this home
This is the house you have been waiting for* Woodridge and Downers Grove school district* EXCELLENT LOCATION* Close to schools* Parks, walking trails and ponds* Close to shopping* The Ark* The water park and 5 min to the expressway* Stunning bi-level with finished sub-basement with recreation room, office area and large laundry room* Extended 2nd level with extra wide hallway, large skylite, 4 bedrooms and 2 full baths* Large master suite with plenty of closet space and a spa style master bath with granite countertop, tiled shower and large linen closet* METICULOUSLY maintianed and completely updated through out* Every cooks dream GOURMET kitchen with white shaker cabinets, granite countertops and stainless steel appliance package, over the sink window, breakfast bar and large eating area with bay window* Open and bright living room with beautiful bay window and large foyer* Huge lower level with full bath, soaker tub, family room and sliding glass doors to beautiful atrium style garden* This home has a FINISHED SUB-BASEMENT with a recreation room, office area and large laundry room* Gorgeous tranquil private backyard, fully fenced with HUGE DECK AND POOL, beautiful mature trees, large shed and patio* 2.5 car garage with plenty of storage and a 3 car freshly sealed driveway. This home has tons of new's all the big items a done, roof, siding, furnace and A/C. Thermal triple pane Pella and Anderson Windows through-out* This home is just shy of 3000 square feet. The backyard is priceless and it gives your children a safe place to hang out and have fun and swim all summer long. This home is in excellent condition and being sold as-is* Welcome home to this fabulous sub-division...
