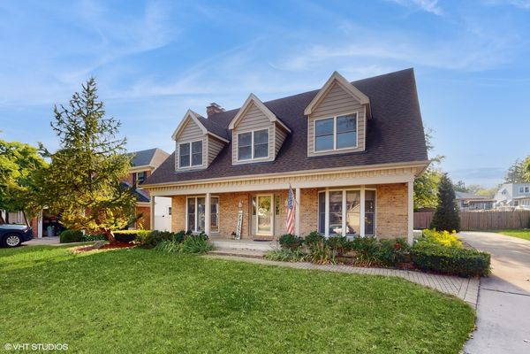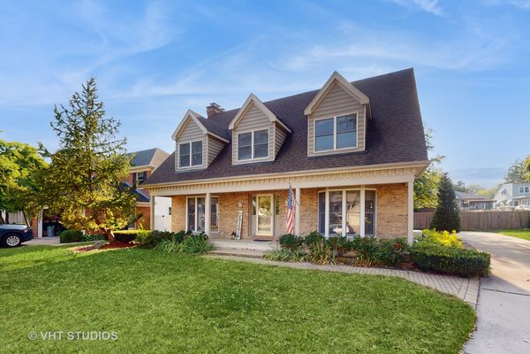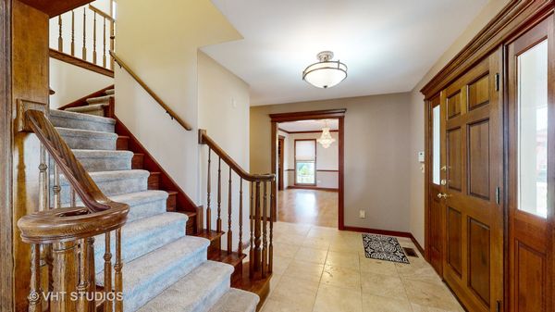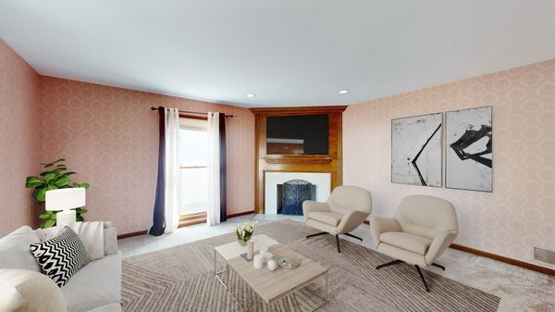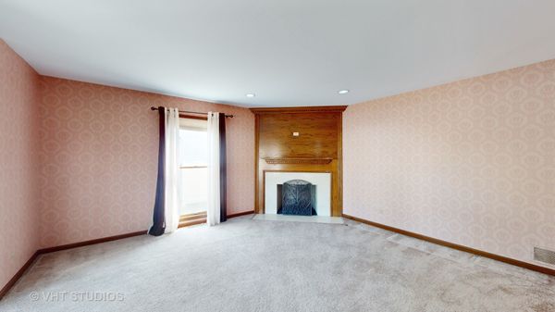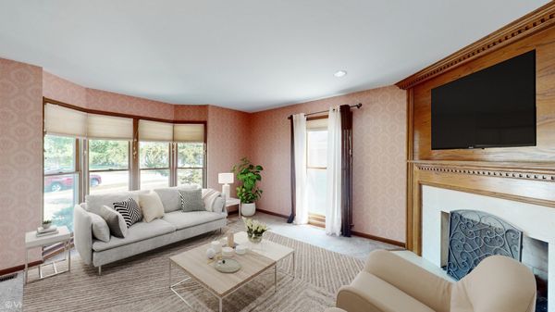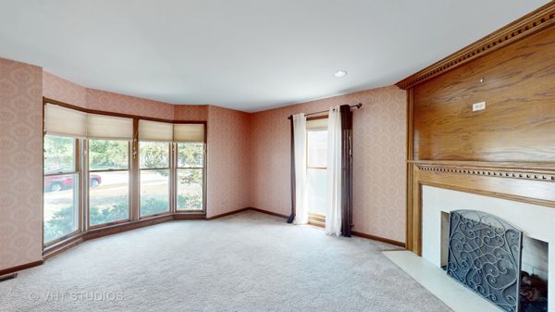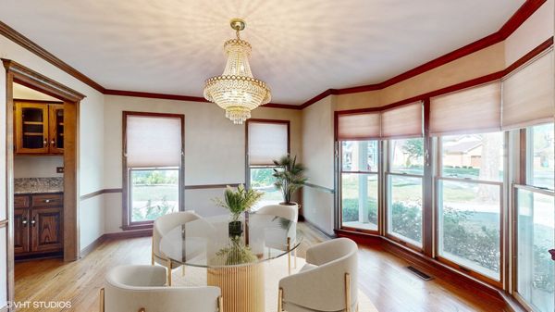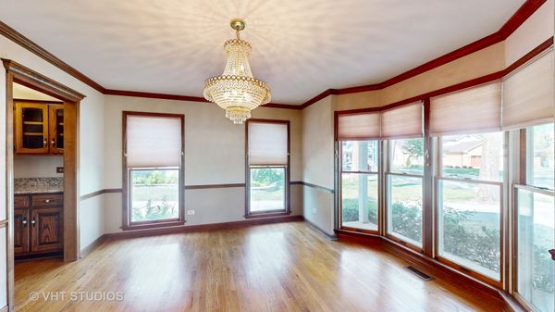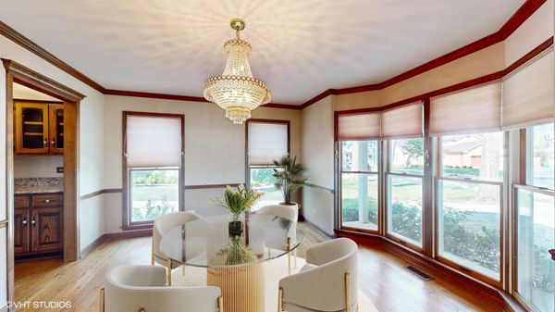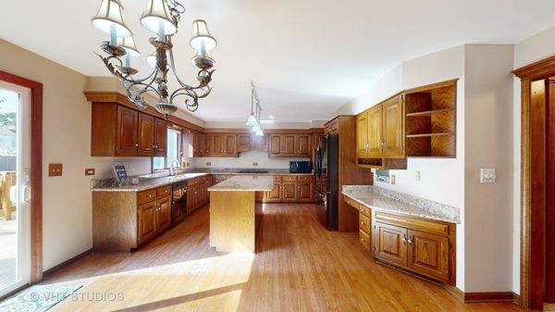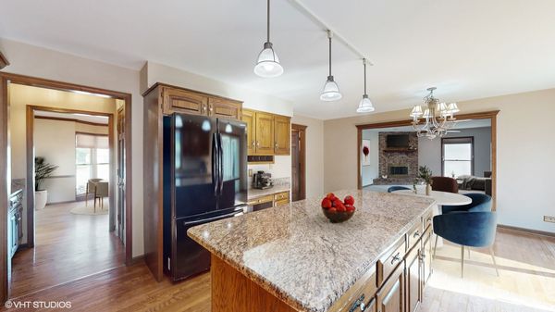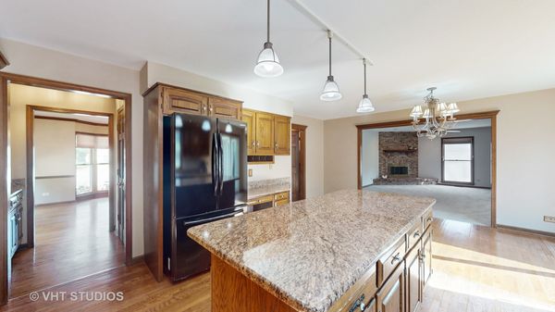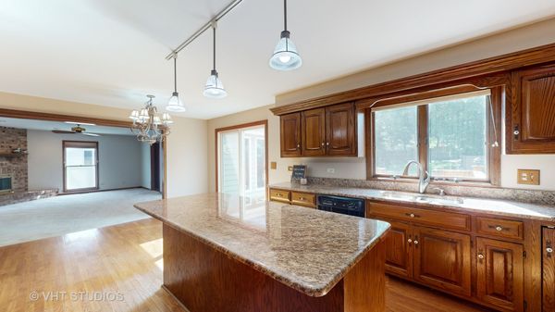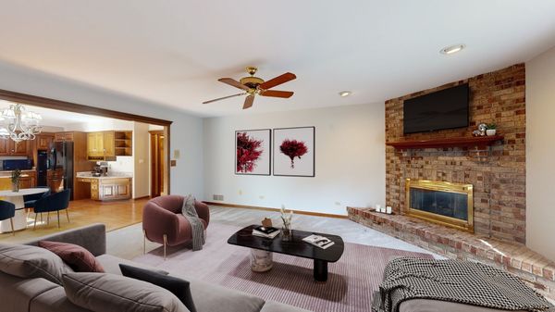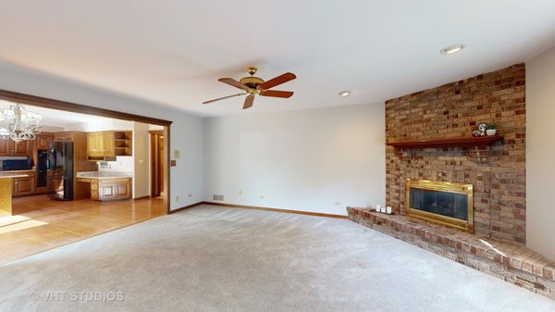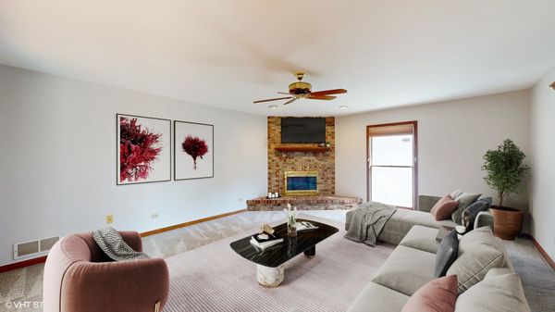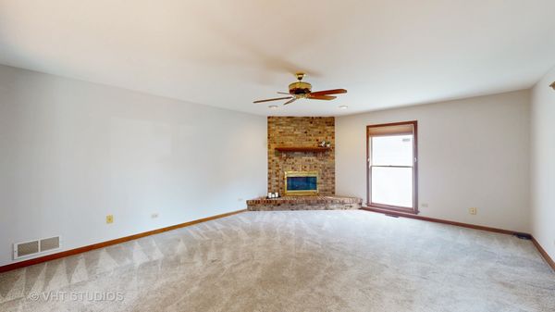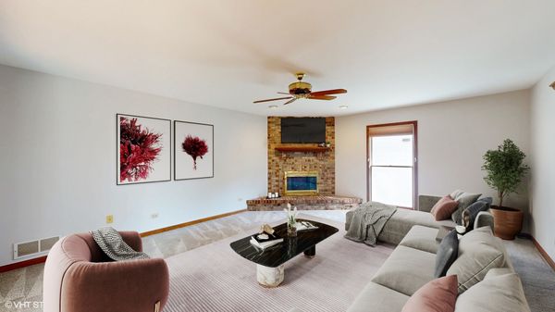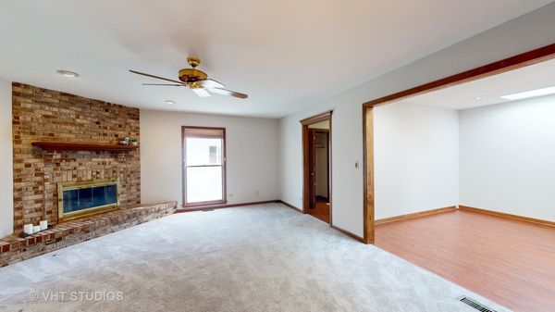532 Cedar Lane
Lombard, IL
60148
About this home
Tucked away in a quiet cul-de-sac sits this lovely brick 4 bedroom, 3.1 bath (just over 3000 sq ft) home with a fabulous floor plan and a SWEET front porch.. 2 car attached garage with loads of attic storage, EAT-IN kitchen with huge island, loads of cabinets and butler's pantry leading to the Formal Dining Room. Glass sliders lead to deck overlooking the immense green space and large lot .. Formal living room and family room BOTH with fireplaces..Office/playroom with floor to ceiling windows and a skylight allows for so much brightness while working, playing or just peeking out at the NEW spacious deck. First floor laundry room and half bath round out the first floor. True Four bedroom~Full, beautifully sized Primary Suite with separate shower and soaking tub, walk in closet, private sitting area and 3 more extra large bedrooms and bath. Full basement with IMMENSE crawl space and a 40x15 room for storage . There's a wonderfully sized room that may be used as a bedroom/office/gym along with another full bath creating a really nice in-law suite if that might be needed! Whole house generator is NEW, Deck is 5 years old, Fireplaces have not been used..This is an estate, and being sold as-is
