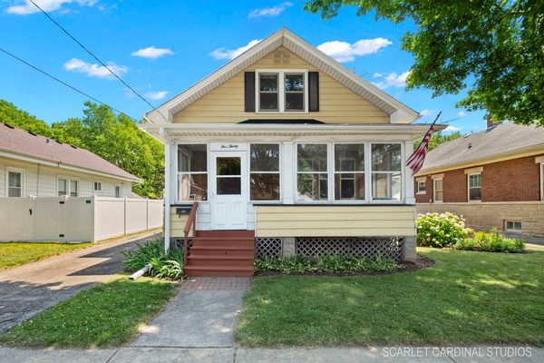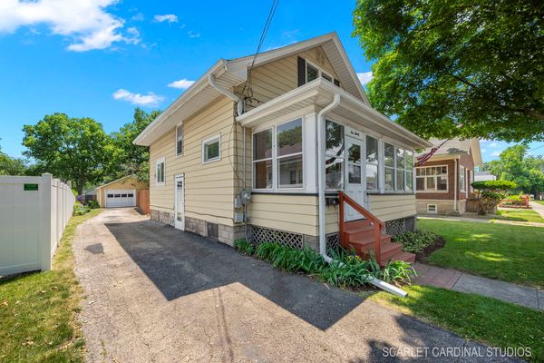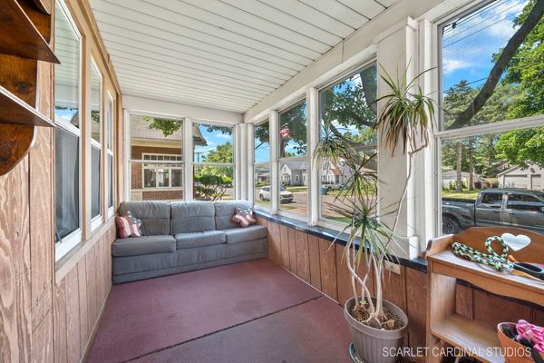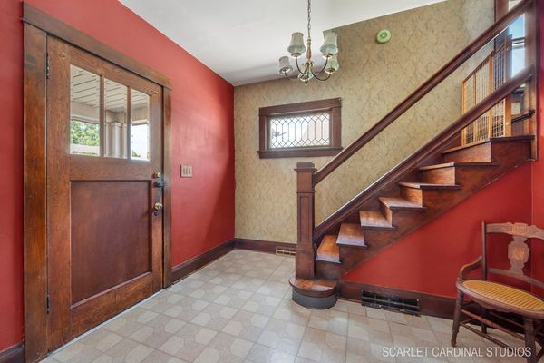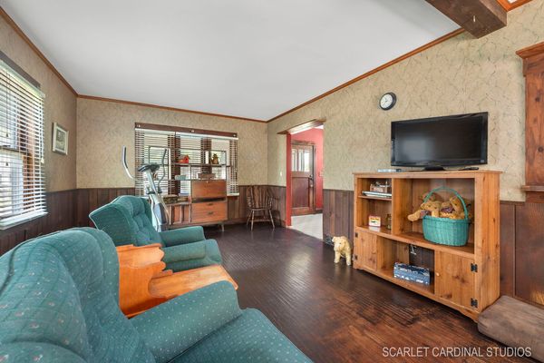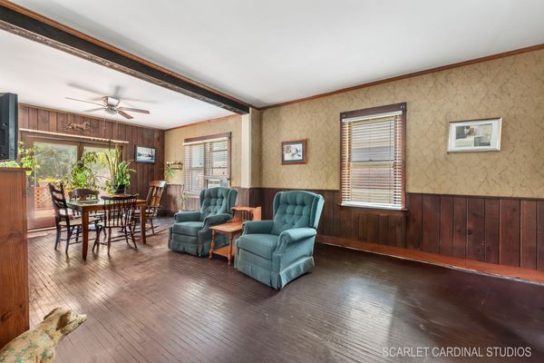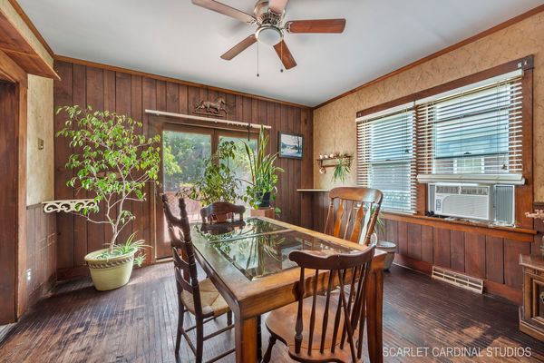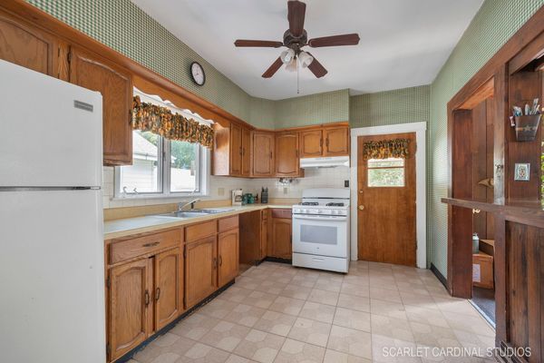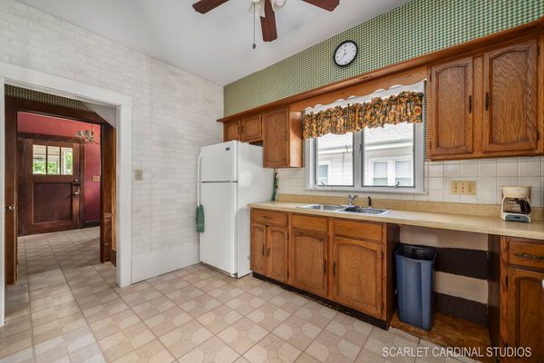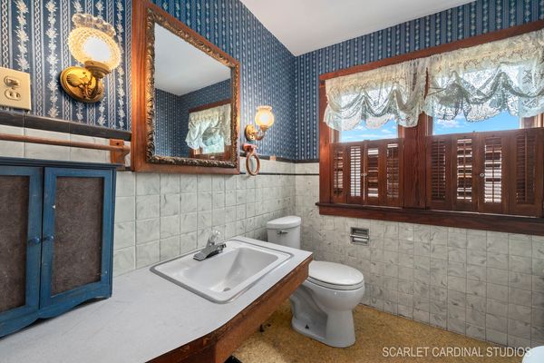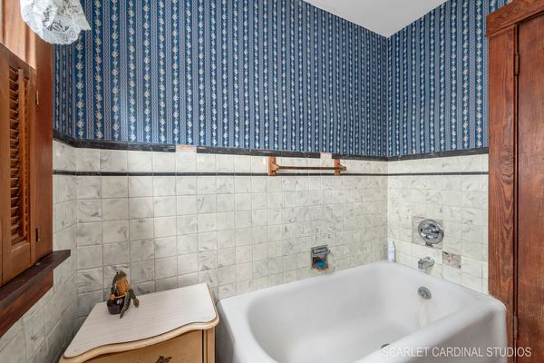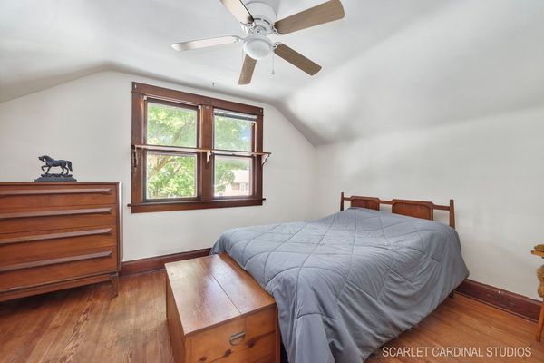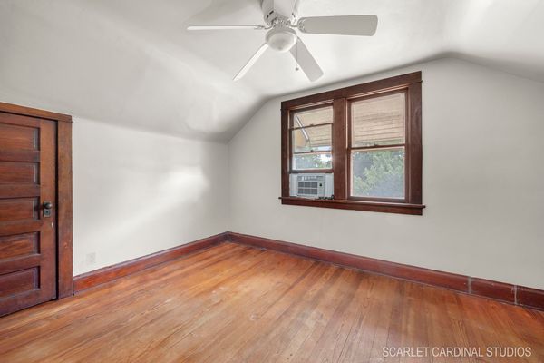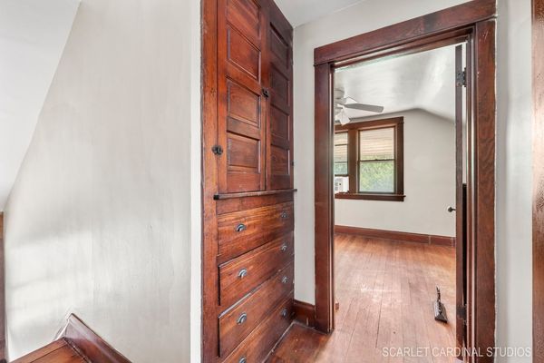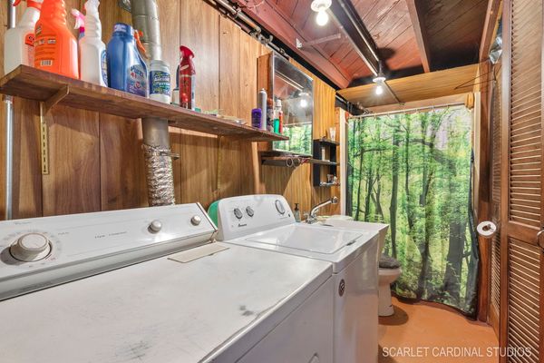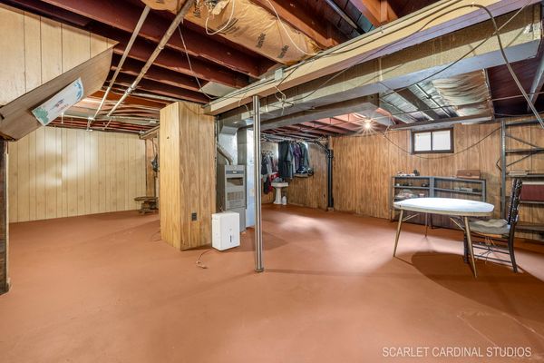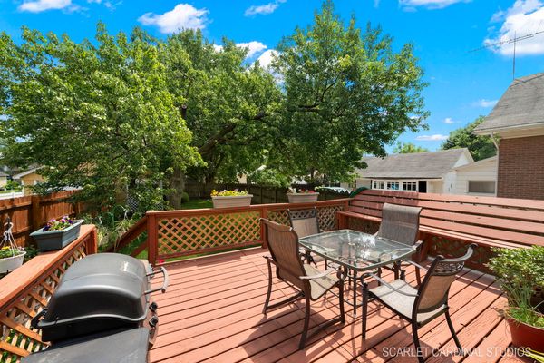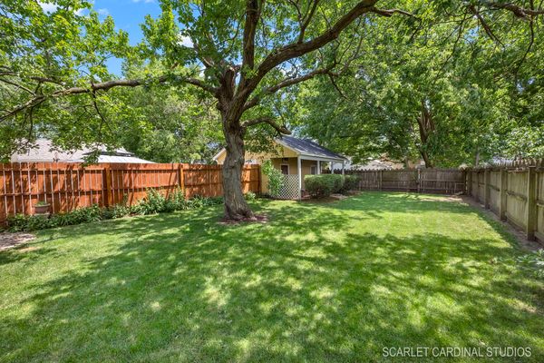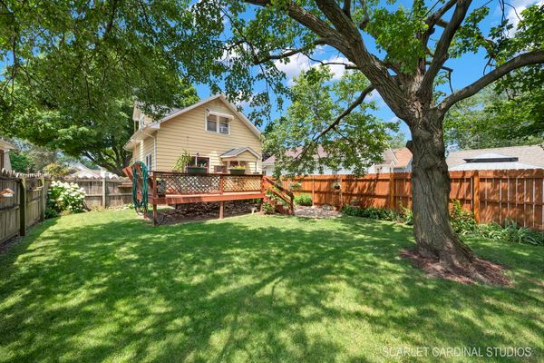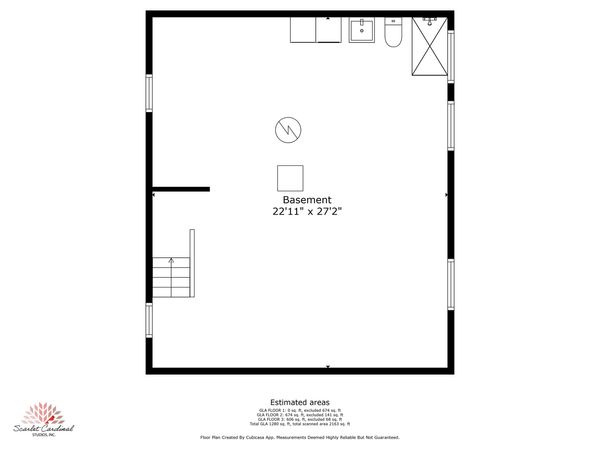530 S Union Street
Aurora, IL
60505
About this home
**Multiple offers have been received. We are asking for highest and best due by 7pm tonight and decision will be made by Monday noon.** Welcome to this captivating 2-bedroom, 2-bathroom single-family home, this cherished gem exudes historic charm, featuring unique architectural details that are a testament to its timeless appeal. Step inside and discover the character and craftsmanship that define this classic abode. The main level offers a warm and inviting living space, featuring original woodwork, vintage moldings, and large windows that fill the rooms with natural light. The cozy kitchen retains its vintage appeal while providing modern conveniences, making it a great space for everyday living. The partially finished full basement provides flexibility for a variety of uses, from a cozy recreation room, 3rd guest bedroom, functional home office, or extra storage to suit your lifestyle. This home, though requiring some TLC and updating/upgrading, offers a canvas of incredible potential. It is being sold "AS IS" at a fantastic price point for a single-family home with a fenced-in yard, presenting a wonderful opportunity to infuse your personal touch and update it to your taste and timeline. The highlight of this home is its gorgeous fenced in backyard oasis. Picture yourself under the shade of mature trees, creating a serene and private haven. Entertain loved ones on the spacious deck or find tranquility on the charming covered porch off the garage, where you can unwind and listen to the soothing sounds of nature. Don't miss this chance to own a piece of history with all the comforts of modern living. With a little vision and effort, you can transform this classic beauty into the home of your dreams. Within the past few years some major components & appliances have been replaced/updated- entire NEW electrical system completely updated to circuit breakers (2024) NEW vent above range/oven (2024) NEW hot water heater (2022) New Roof (2019) Newer washer and oven/range.
