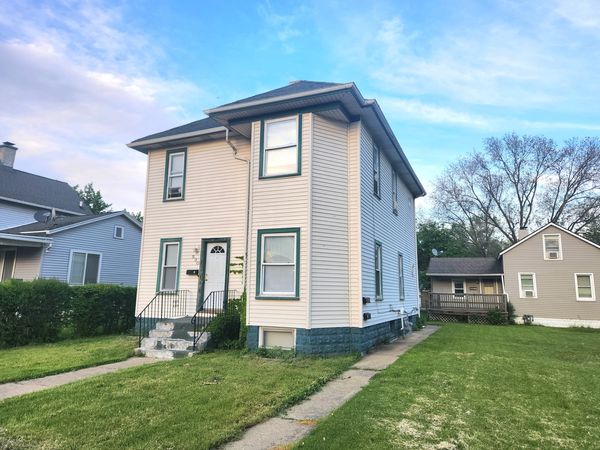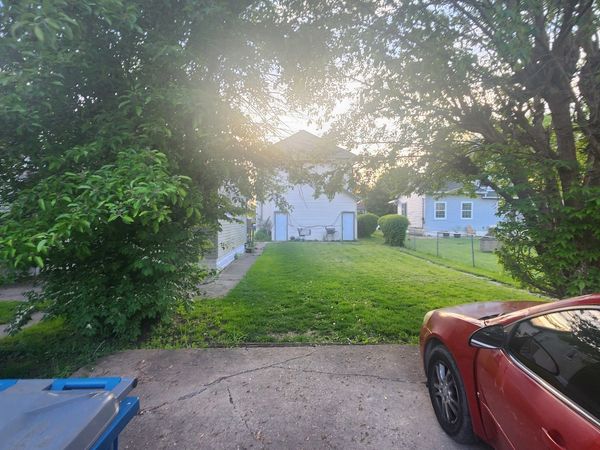530 S 4th Avenue
Kankakee, IL
60901
Status:
Sold
Multi Family
5 beds
0 baths
0 sq.ft
Listing Price:
$130,000
About this home
Welcome to downtown Kankakee! Great opportunity in for the experienced investor looking to add cashflow to his investment, or for the first time buyer looking to house-hack! Walking distance from every amenity one could desire. Including grocery stores, gas stations, parks, museums, library, the list could go on! The Kankakee Riverfront project will be steps away! The building includes 3 units, 2-2beds and 1-1bed in basement. 2 Parking spots in the rear, a high efficiency furnace installed in 2022.
Property details
Virtual Tour, Parking / Garage, Exterior Features, Multi-Unit Information
Age
71-80 Years
3 Bedroom Unit in Building
No
Parking Total
2
Exterior Building Type
Vinyl Siding
Garage On-Site
Yes
Parking Ownership
Owned
Parking
Space/s
MRD Virtual Tour
None
School / Neighborhood, Utilities, Financing, Location Details
Area Major
Kankakee
Zoning Type
MULTI
Corporate Limits
Kankakee
Directions
South from W Station home is 5 blocks down on the East side of road. North from W River home is on the East side of road.
Elementary Sch Dist
111
Heat/Fuel
Natural Gas
High Sch
Kankakee High School
High Sch Dist
111
Sewer
Public Sewer
Water
Public
Jr High/Middle School
Kankakee Junior High School
Jr High/Middle Dist
111
Township
Kankakee
Interior Features
Units
Basement Description
Partially Finished
Basement
Full
Bedrooms Count
5
Bedrooms Possible
5
Baths Count
3
Full Baths in Building Count
3
Total Rooms
15
unit 1
Beds Total
2
Baths Total
1
Actual Rent
1150
Appliances And Features
Stove, Refrigerator, Washer, Dryer
Full Baths Total
1
Lease Expiration Date
N/A
Rooms Total
5
Security Deposit
N/A
Tenant Pays
Electric
Floor Number
1
unit 2
Beds Total
2
Baths Total
1
Appliances And Features
Stove, Refrigerator
Full Baths Total
1
Lease Expiration Date
N/A
Rooms Total
5
Security Deposit
N/A
Tenant Pays
Electric
Floor Number
2
unit 3
Beds Total
1
Baths Total
1
Appliances And Features
Stove, Refrigerator
Full Baths Total
1
Lease Expiration Date
VAC
Rooms Total
5
Security Deposit
N/A
Tenant Pays
Electric
Property / Lot Details
Lot Dimensions
40X67X14X83X26X150
Lot Size
Less Than .25 Acre
Ownership
Fee Simple
Type Unit
3 Flat
Number Of Units in Building
3
Property Type
Two to Four Units
Financials
Financing
Conventional
Rental Income
24,600
Investment Profile
Residential Income
Tax/Assessments/Liens
PIN
16170622200400
Special Assessments
N
Taxes
$3,090
Tax Year
2023
$130,000
Listing Price:
MLS #
12113783
Investment Profile
Residential Income
Listing Market Time
52
days
Basement
Full
Type Unit
3 Flat
Number of Units in Building
3
Parking
Space/s
List Date
07/30/2024
Year Built
Request Info
Price history
Loading price history...

