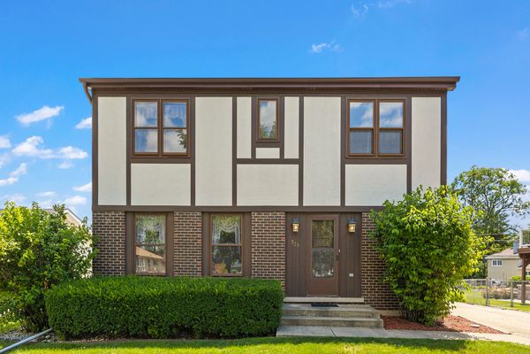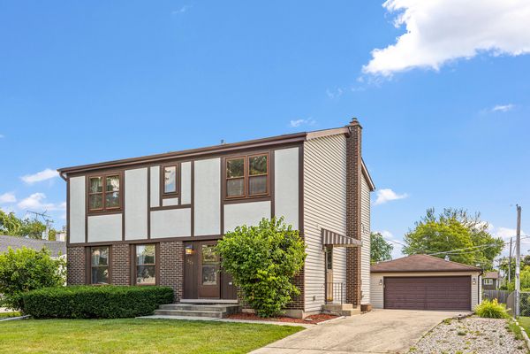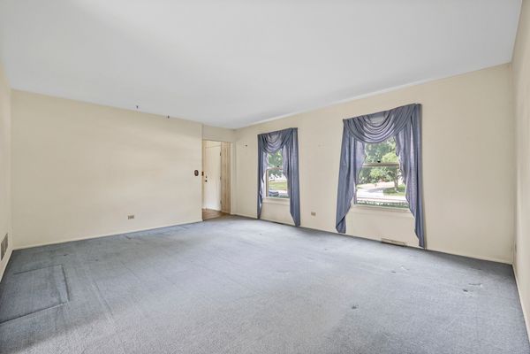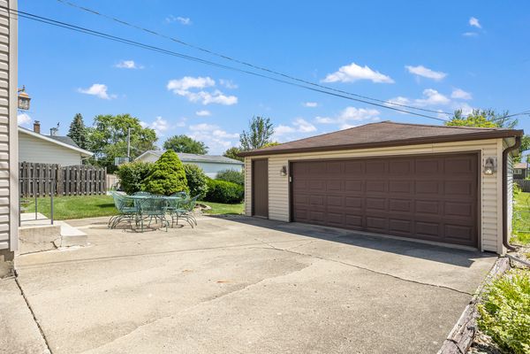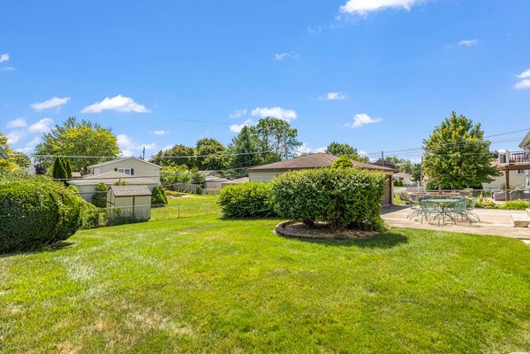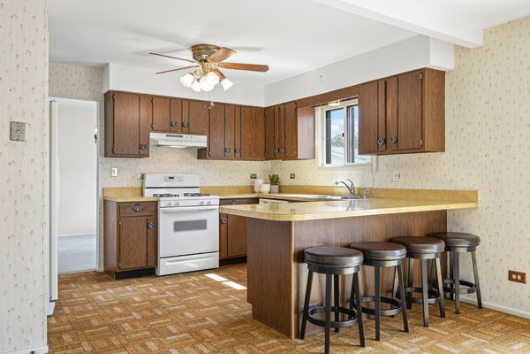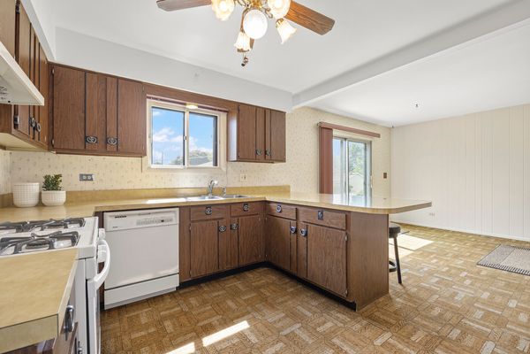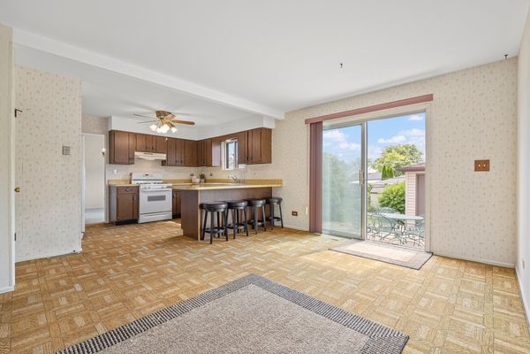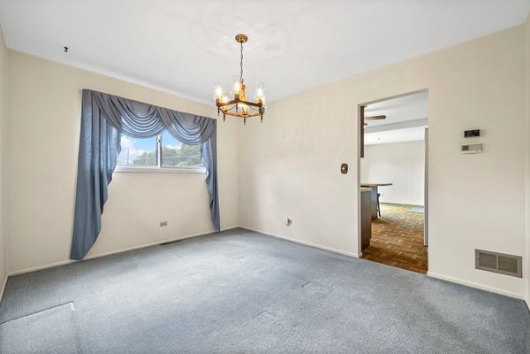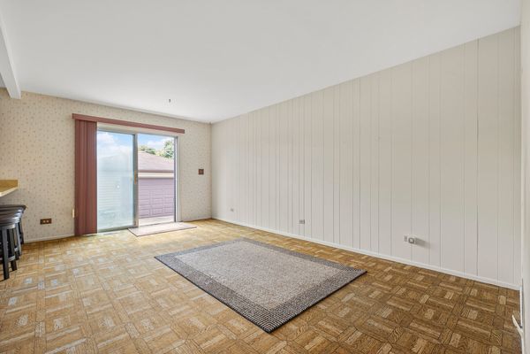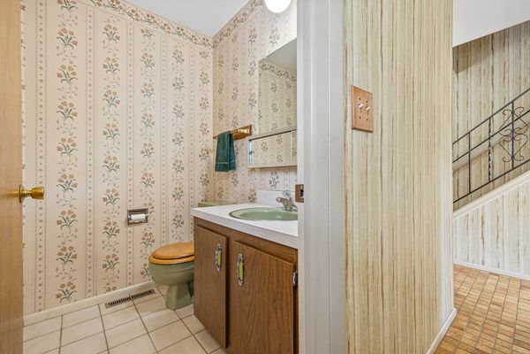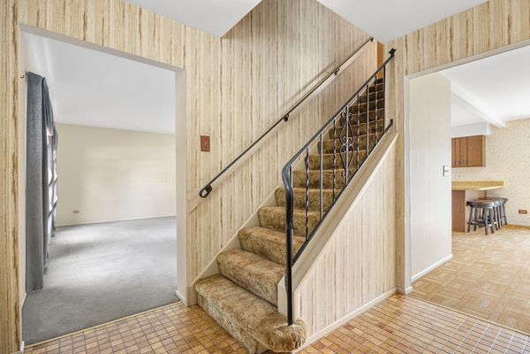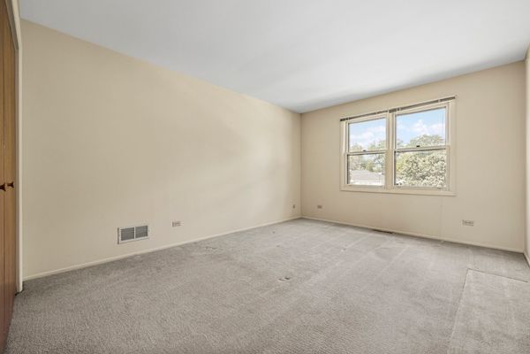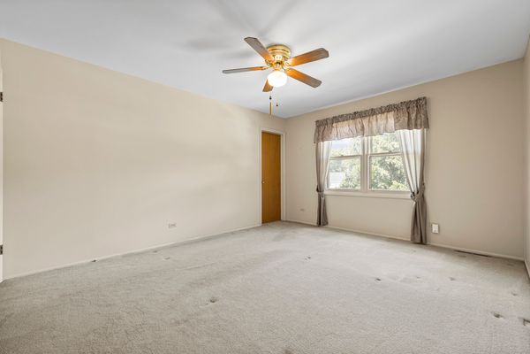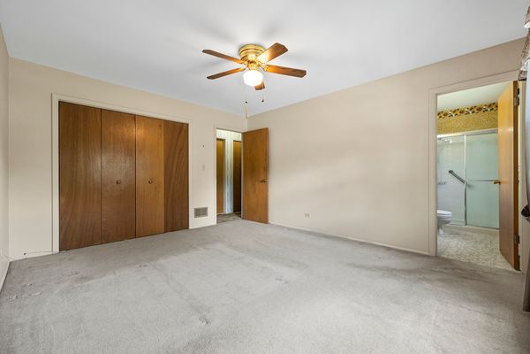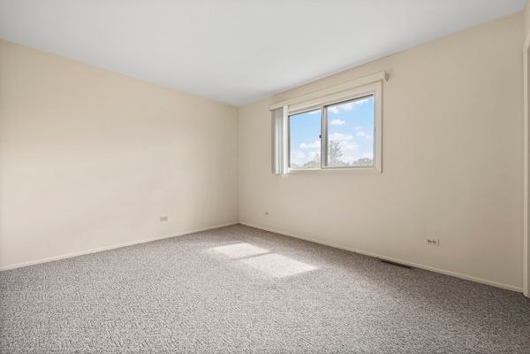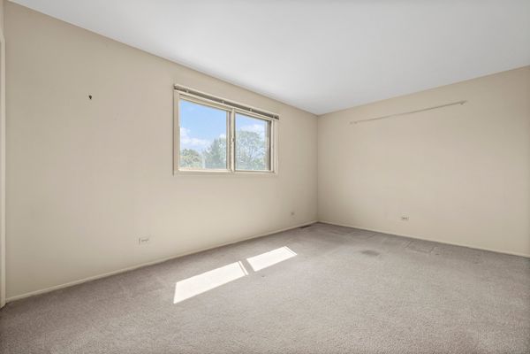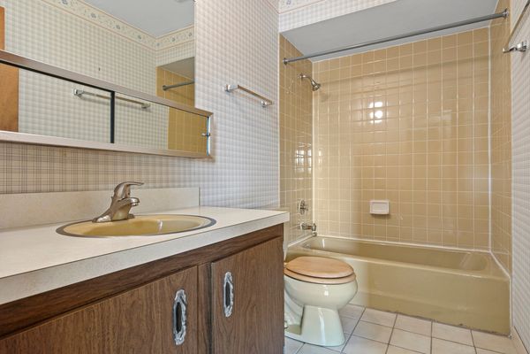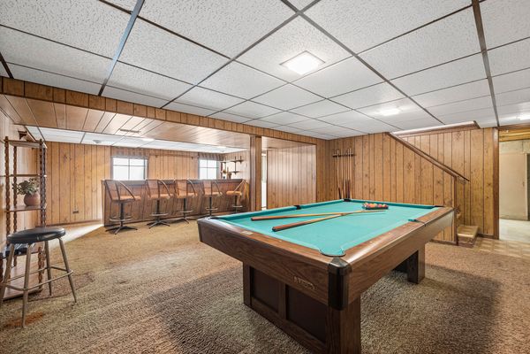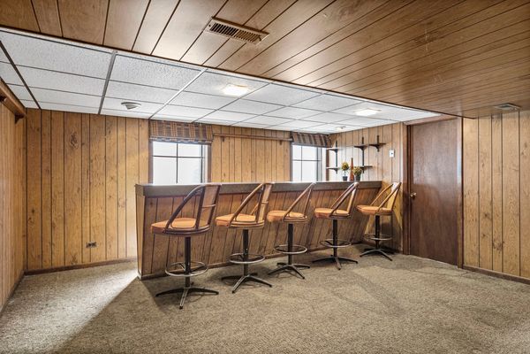529 N Grace Street
Lombard, IL
60148
About this home
Welcome Home! 2-story spacious and clean 4 bedroom residence was constructed in 1975 by a skilled builder, featuring large room design elements with panel-work and textile impression wall papers. Situated in the northern part of Lombard, the property includes a sizable 64x123 lot with a lovely deep yard enclosed by lush bushes and trees. The kitchen offers ample counter space, while the back patio is an ideal spot to enjoy a cup of coffee while witnessing the sunrise. On the main level, you'll find a family room, dining area, living room, and powder bath. Upstairs, there is a wide foyer with sunlit bedrooms, a full bath, and an also an ensuite bath connected to the primary bedroom. The basement is a highlight, featuring a recreation room, fantastic wet bar and seating area where guests can enjoy themselves, as they say, "At the Pool Room, there's action around the clock"!
