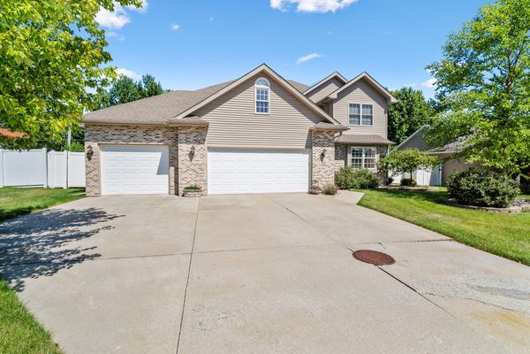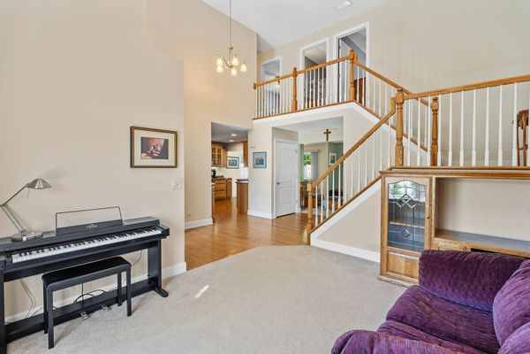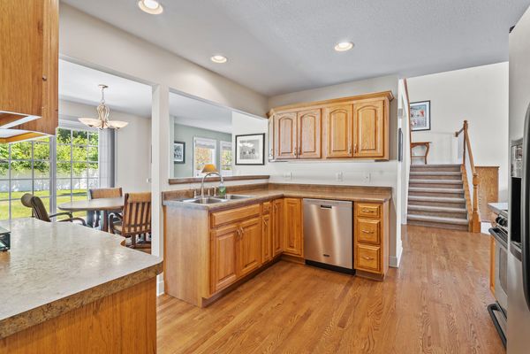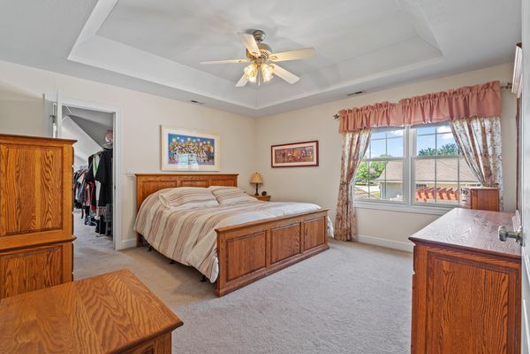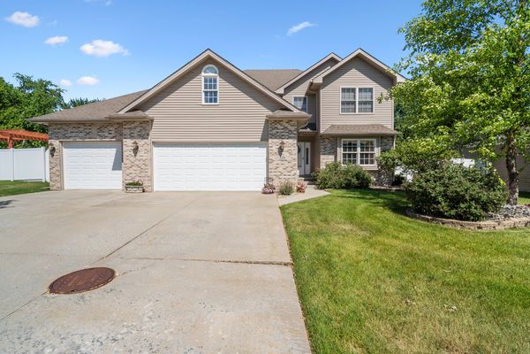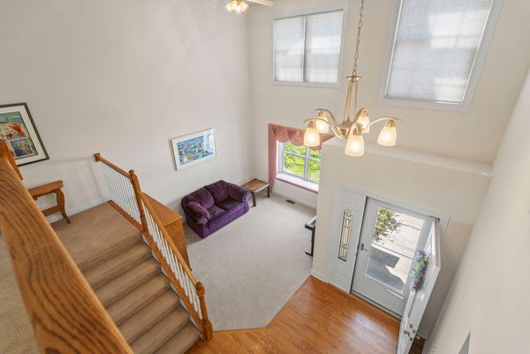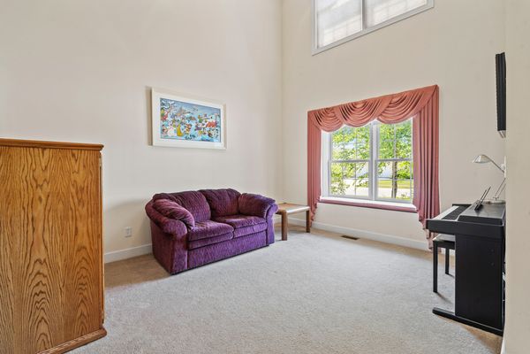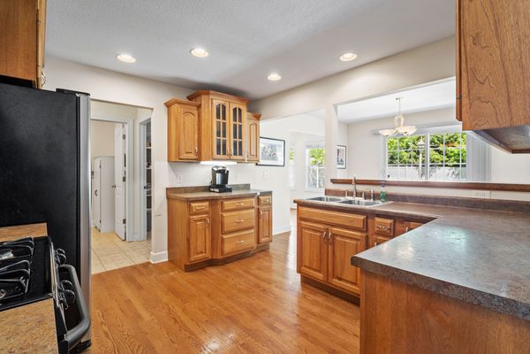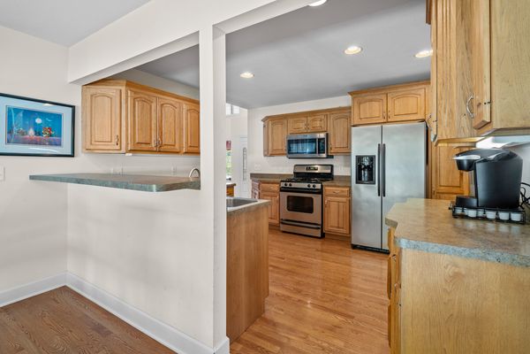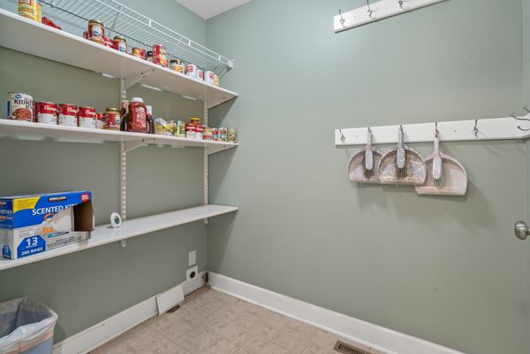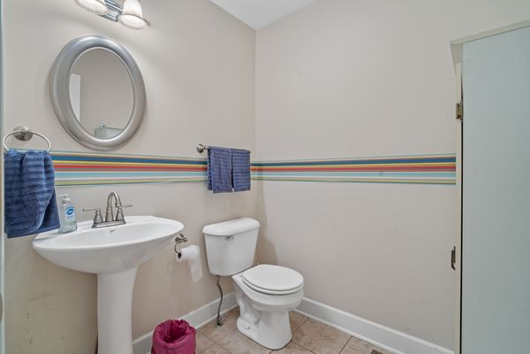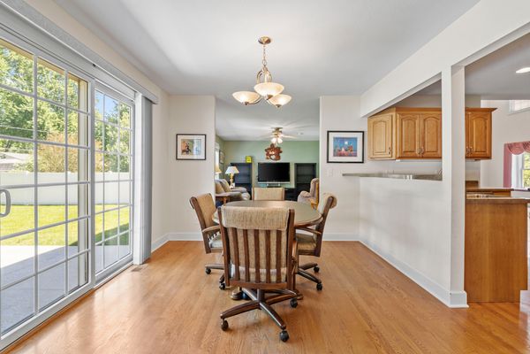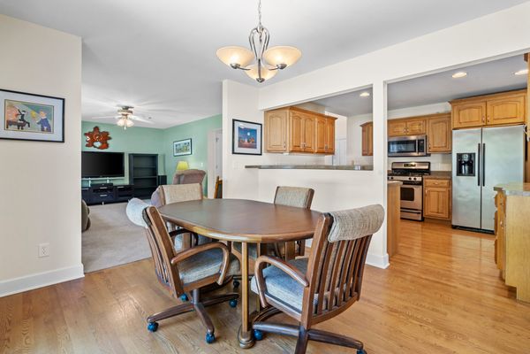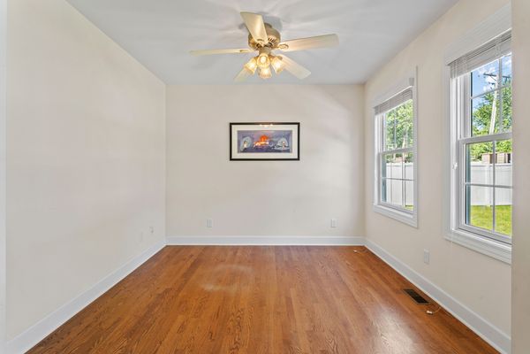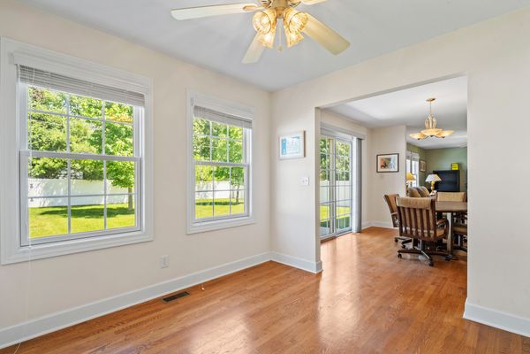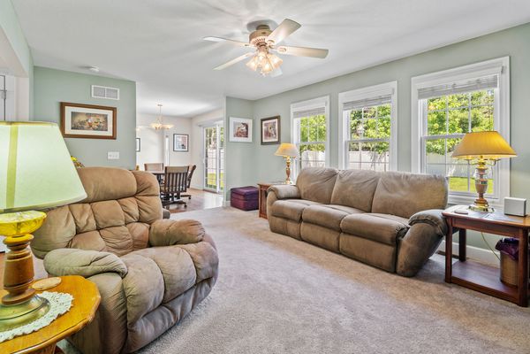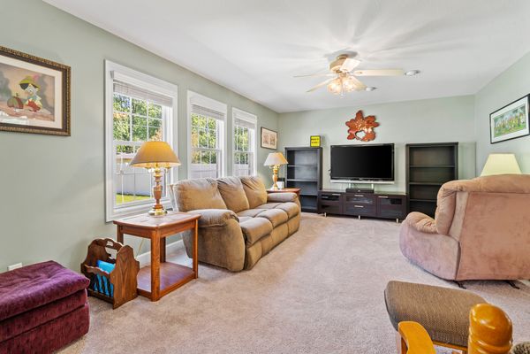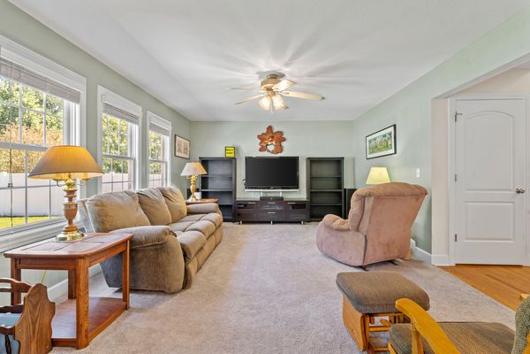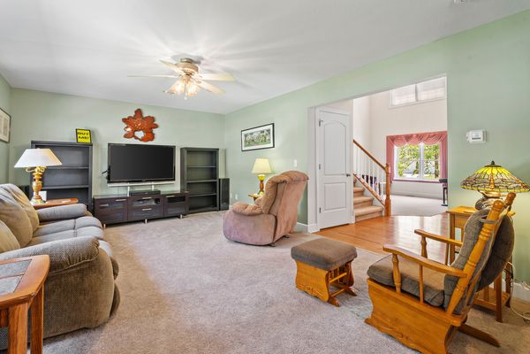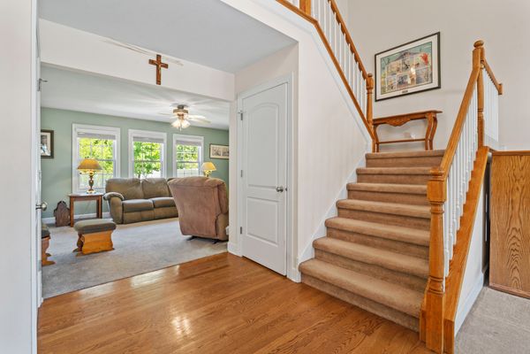528 Turnberry Drive
Bourbonnais, IL
60914
About this home
Highest and Best due by Friday, July 26th @ 12PM. This custom construction home is ready to welcome you home! Step inside and you'll see there's space for everyone with a large, open foyer into vaulted ceiling living room and a grand staircase with a 2nd floor overlook. The living room on your right has double stacked front windows. The lower set of windows is deeply recessed with a window seat, perfect for curling up to catch the season's changing views. Cut across the foyer to the kitchen featuring custom Amish hickory cabinets and hardwood floors. Carry straight through the kitchen to a massive pantry, that can also serve as first floor laundry. You have a half bath tucked away on this side and access to your THREE-car garage with extra storage nooks, too. Back inside the kitchen, you'll see the breakfast bar along the eat-in space side. Diners can enjoy a tranquil view through the sliding glass doors to the private backyard, green space, and patio. This dining space could also be used as your formal dining room then change the room to the left into an office space. Lots of options. Through the dining area, you'll discover the family room with a trio of large windows capturing more backyard views. Head upstairs for the home's 4 bedrooms and 2 full bathrooms. Top of the stairs to the left, first bedroom then full bathroom and another 2 bedrooms. Facing the front corner of the home is the master suite. The elegant tray ceilings give greater grandeur to this large bedroom. The walk-in closet is enviable! Plus there are two doors (left and right) to access additional storage space over the garage. The master bathroom has double vanities, more custom cabinetry, a corner jetted tub, and separate shower. Downstairs in the basement, you'll find a partially finished space for a recreation space, 2nd family room, exercise room, office, or bedroom! There is an egress window, a half bathroom, and TONS of storage niches/rooms. Currently, the laundry is located in the basement across from the half bath, but again, it could be on the main level or have 2 washers/dryers! Seller will provide the most recent survey. The whole house fan does work. AC and furnace, approx. 3 y/o; WH sticker is 2017 as it was warehoused; however it wasn't installed NEW until 2020. This home is being sold AS IS.
