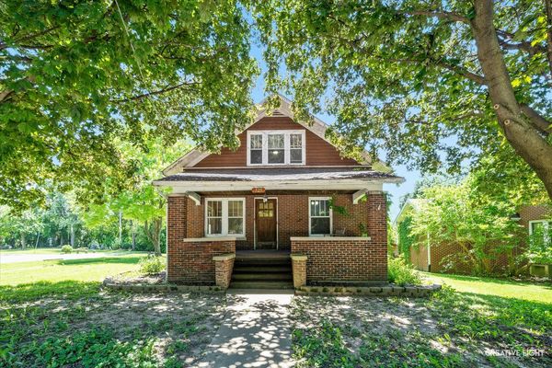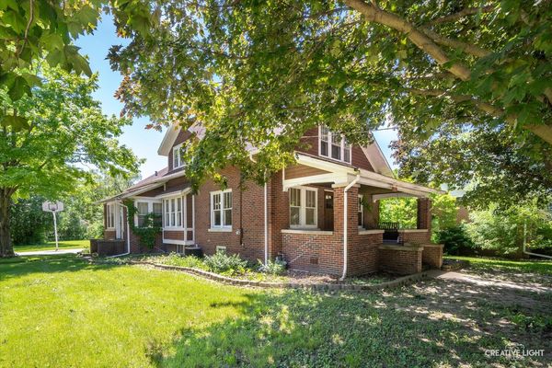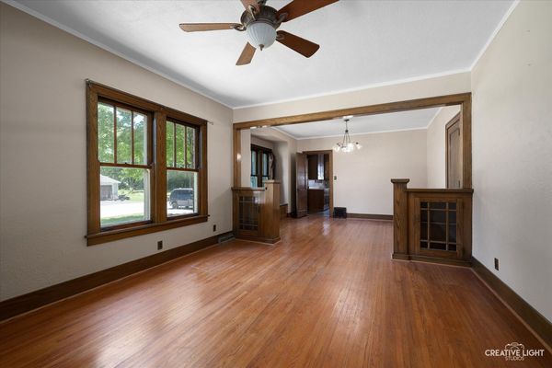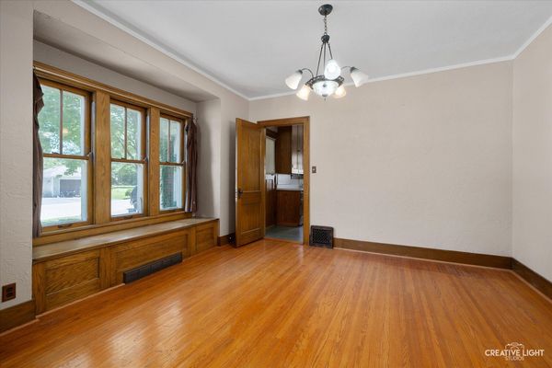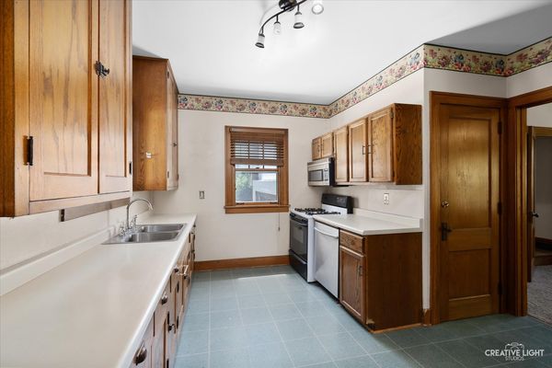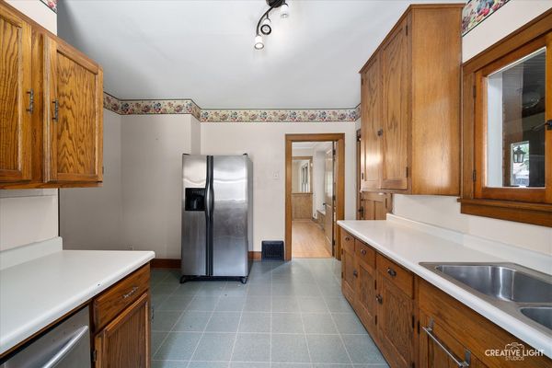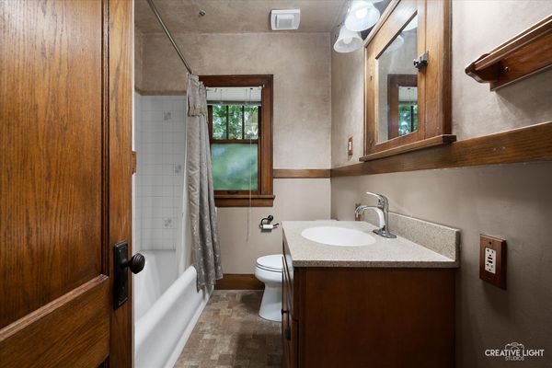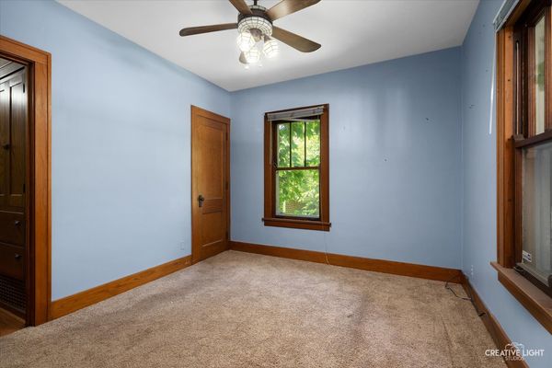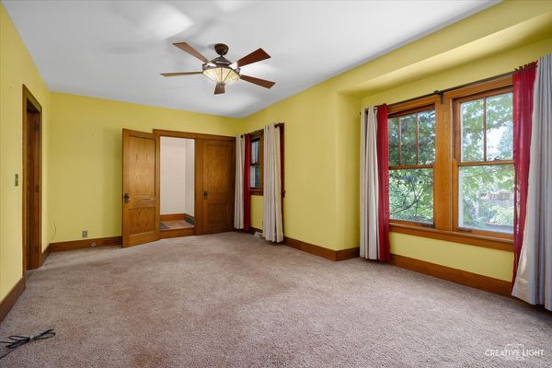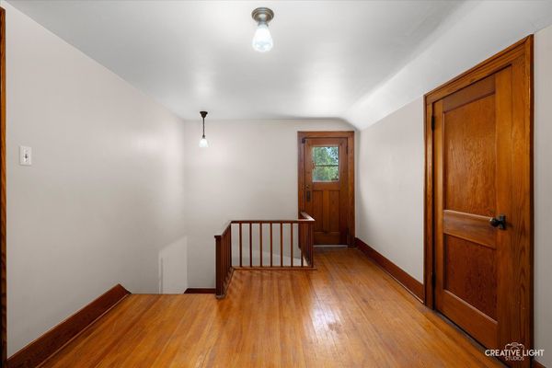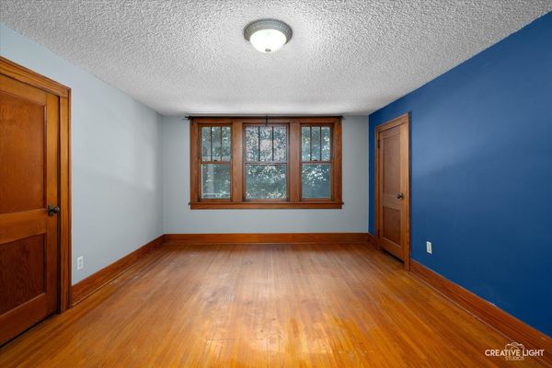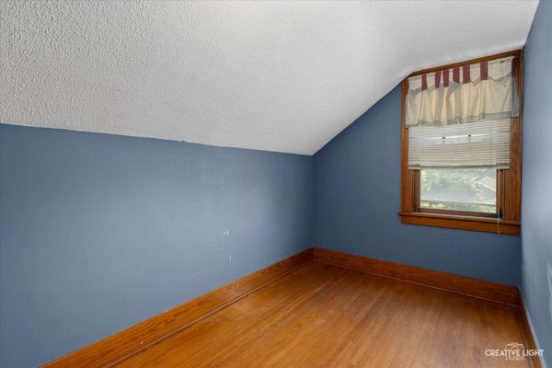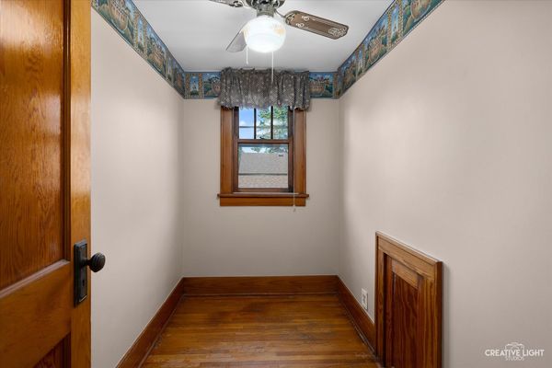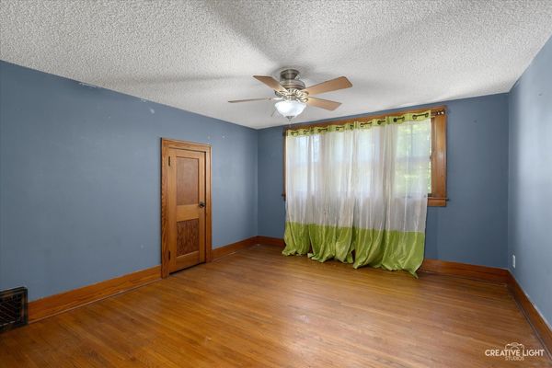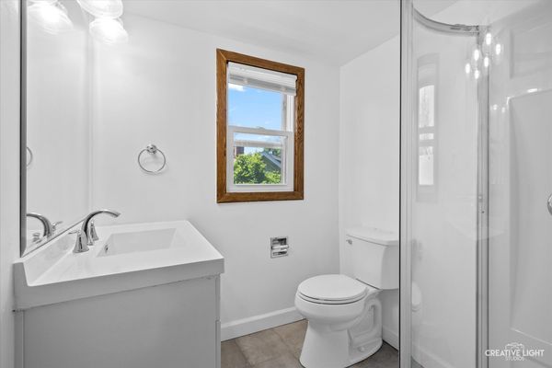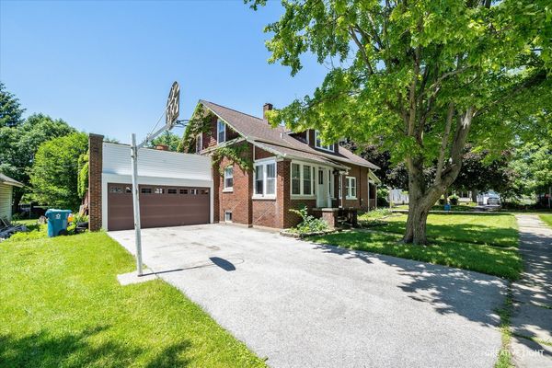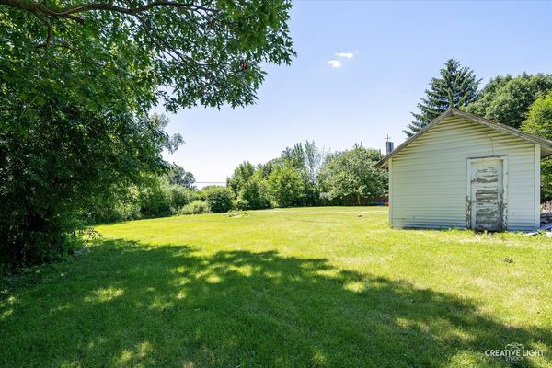525 Gates Avenue
Aurora, IL
60505
About this home
Step right up to this charming 1924 gem in Aurora, IL! It's like stepping into a time capsule of delightful vibes and pristine care. Tucked away on a corner lot in the coziest neighborhood, where the streets whisper tranquility and the trees provide a leafy canopy, this home is an absolute delight from the get-go. Approaching the house, you're met with the warm embrace of classic Craftsman architecture, standing tall and proud with its well-preserved exterior. Now, picture this: you swing open the door and are greeted by the sheer grandeur of 12-foot ceilings above, giving the whole place an airy, open vibe that just makes you want to twirl around in happiness. Sunlight dances through the windows, highlighting the original hardwood trim, doors, and floors that have been pampered with love over the years. Venture further inside, and you'll find yourself in a haven of vintage charm and modern coziness. The first floor is a feast for the senses, with a bedroom and full bathroom for convenience, alongside formal living and dining rooms, a cozy family hangout spot, and a kitchen that's just begging to whip up some culinary magic. It's like stepping back in time with a sprinkle of modern flair! But wait, there's more! Upstairs, three generously sized bedrooms await, along with a bonus room that's just waiting to be transformed into your personal sanctuary. Oh, and did we mention the updated full bathroom? And let's not forget the basement - it's a treasure trove of possibilities! Whether you want to create your own cozy hideaway, set up a game room for endless fun, or just need some extra storage space, this basement has got you covered. Outside, convenience meets relaxation with a two-car attached garage and a rooftop terrace that's practically calling your name. Imagine sipping on your favorite beverage as you soak in the views of the neighborhood below. As the sun sets and the stars come out to play, you can't help but feel a sense of peace wash over you. Whether you're lounging on the front porch, listening to the gentle rustle of leaves, or catching the occasional chirp of crickets, this historic yet thoroughly modern home wraps you up in its embrace, inviting you to stay a while and make memories that will last a lifetime.
