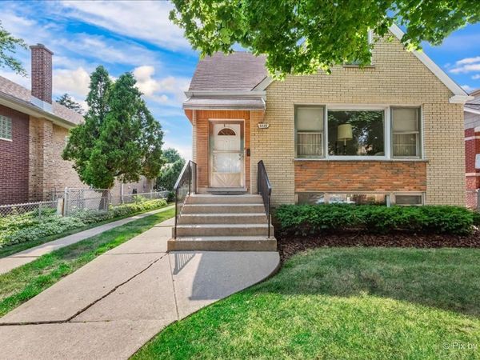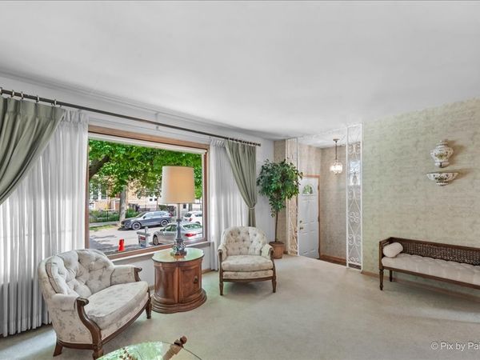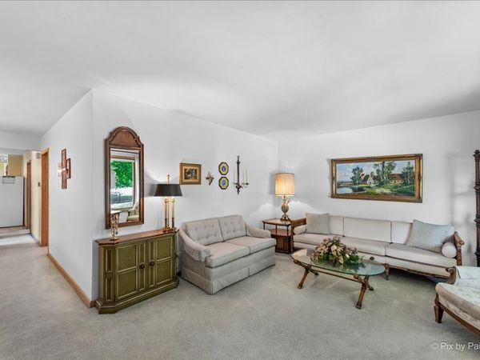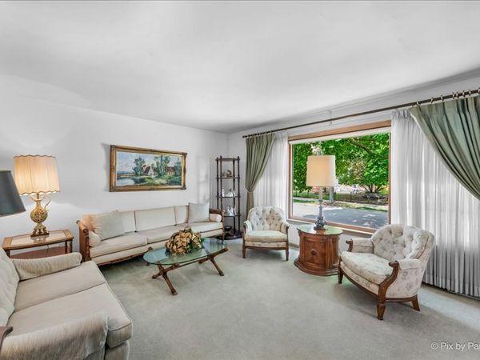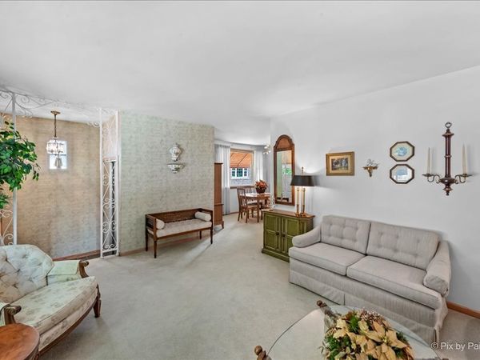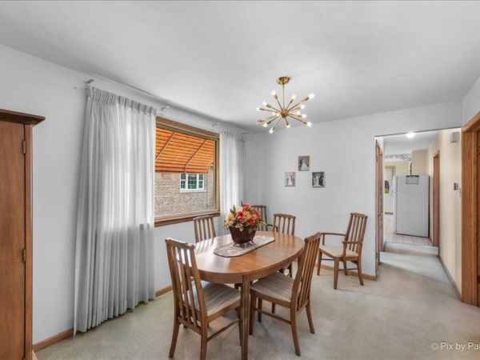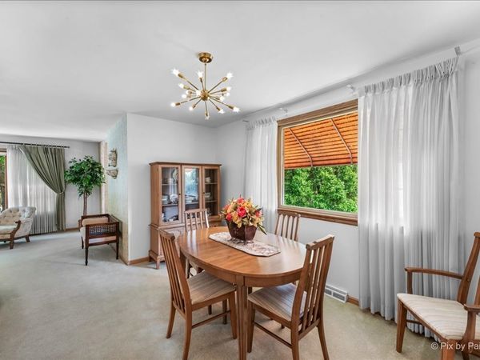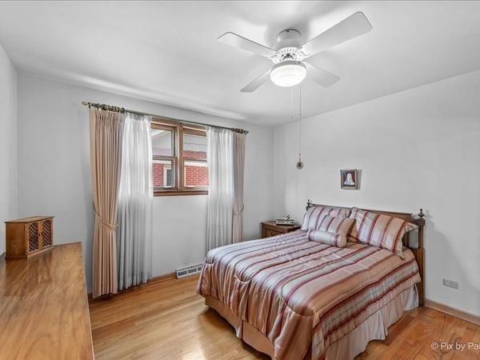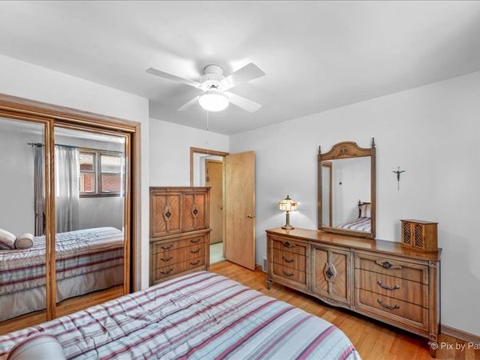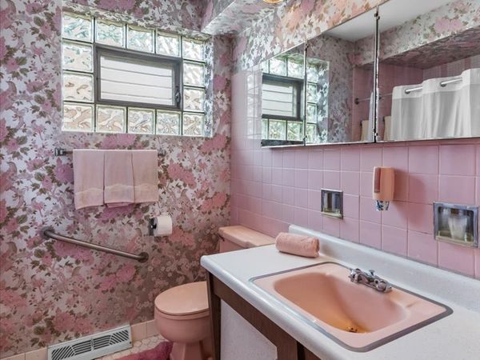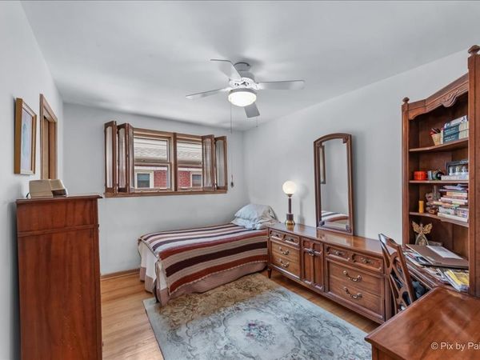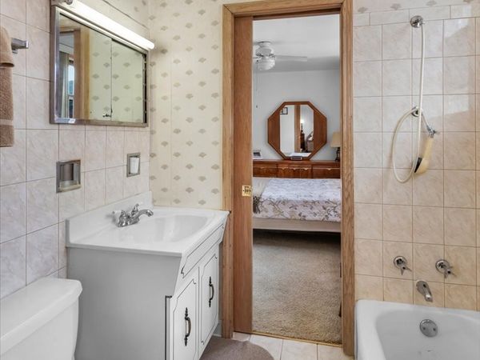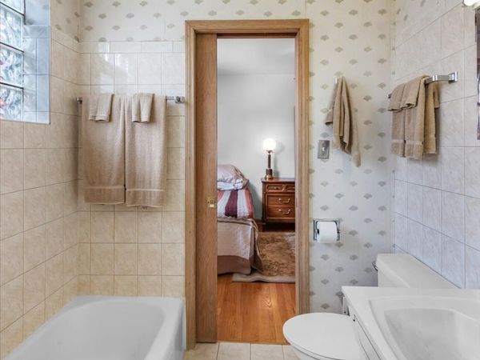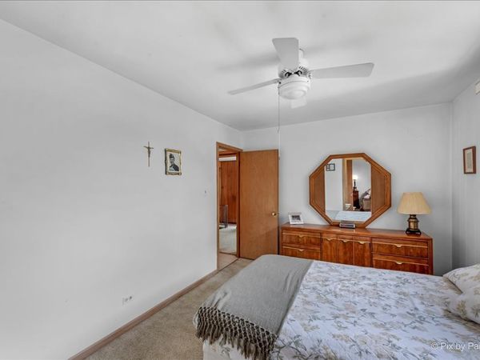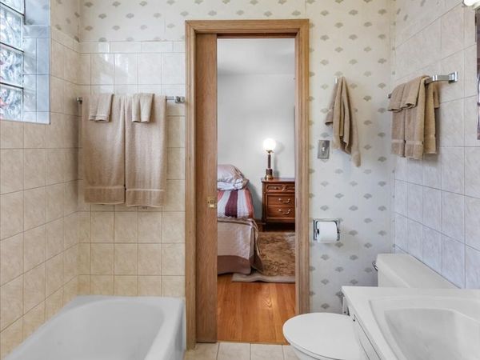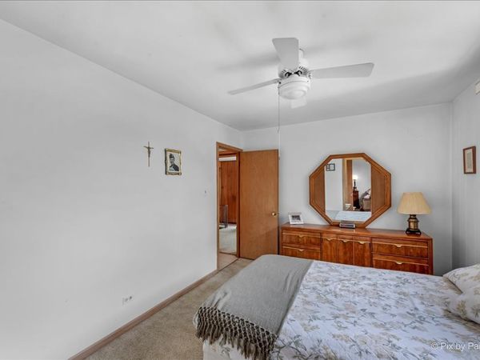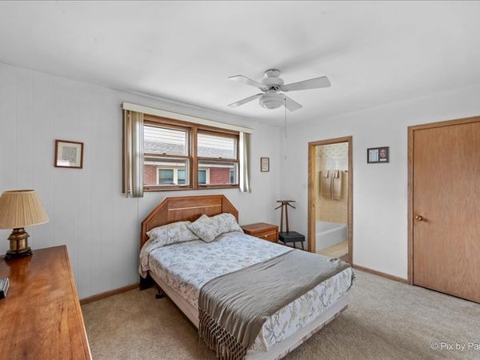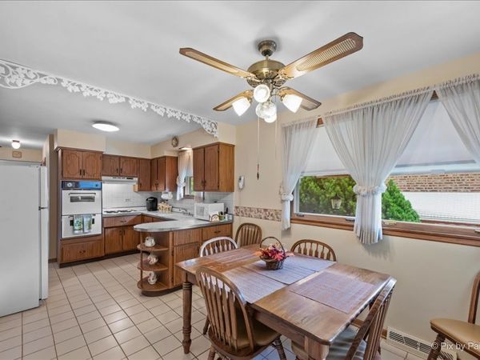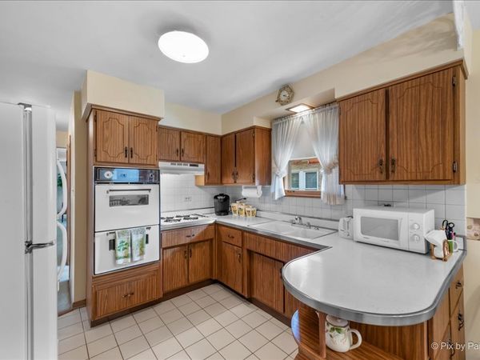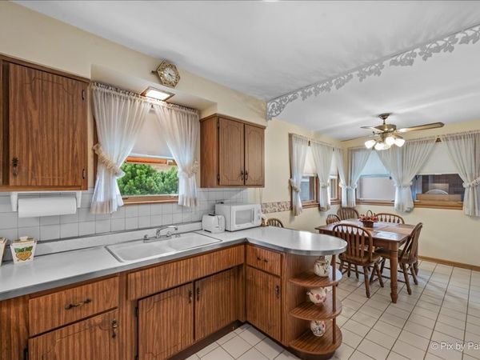5220 N Oak Park Avenue
Chicago, IL
60656
About this home
Desireable mature tree lined street.Well built(1961 approx) English style, Masonry Brick with frame 4 Season Den addition, Stairway access to Attic ready for your expansion ideas.Detached Heated 2 car Masonry Brick garage with heavy duty overhead door and opener features pull down stairway to attic ready for play room or hobby room.Over sized premium fenced lot features a Side Drive with ample extra parking. All existing window treatments stay.Hardwood Flooring, Carpet and Ceramic tile flooring on main level, vinyl in Finished English Lookout Basement.Accommodating floor plan: Foyer entry, Living room, Separate formal dining room, MBR and 2nd BR have shared access to full Bath with pocket doors.Hall has a Full bath. Bright Sun filled Country type kitchen with adjoining eating area.There are*** 2 Access Entries*** to the Finished English Look-Out Basement, Full bath(Shower) as well as a Second equipped Kitchen, Wet Bar, Custom Book Case and bench with storage.Newer Mechanicals (HVAC-1-2 years old) A great place for family and friends gathering..Crawl space under Den area.Roof approximate 10-15 years old.Estimated Home has been well maintained by owners.patio and yard along with side drive are well maintained.Seller has secured and is including a Home Warranty for added peace of mind.Near Conveniences, Transportation, Expressway and Elementary school nearby.Home may have possibilities for added expansion(Attic) and living quarters in English Basement as it has two separate entries(please check with City of Chicago regarding feasability, legality and requirements).Estate Sale/Property Sold as is Where is.
