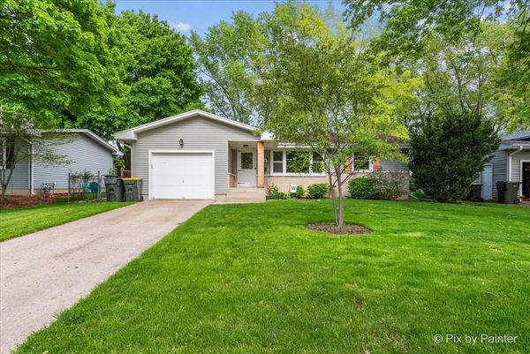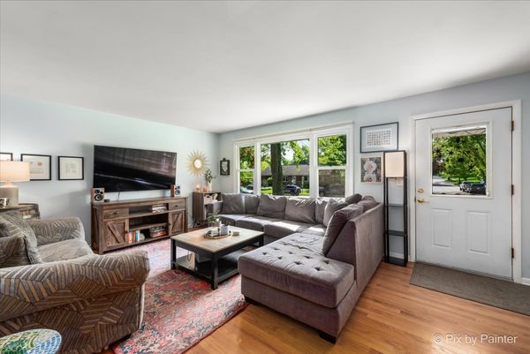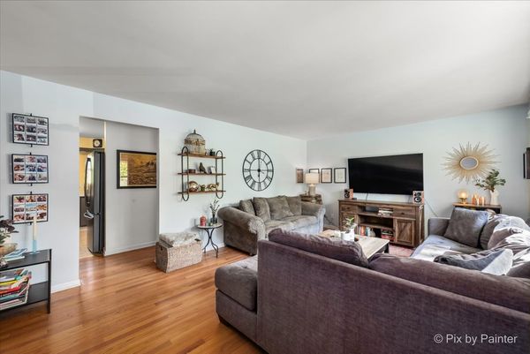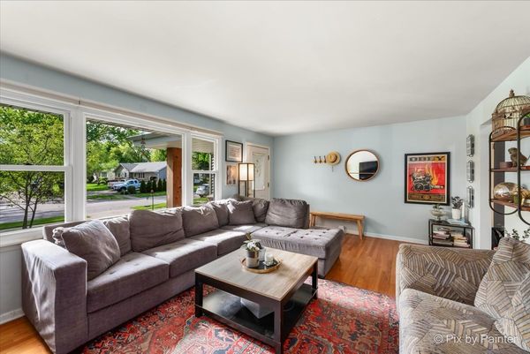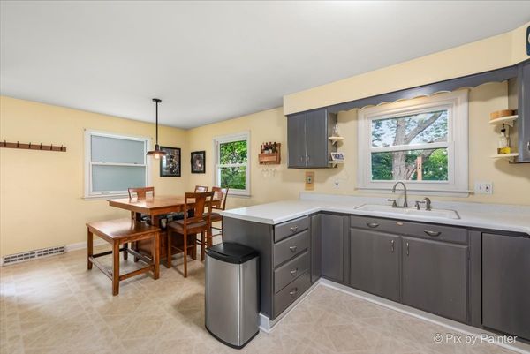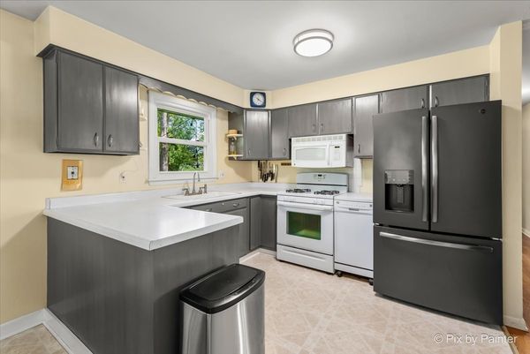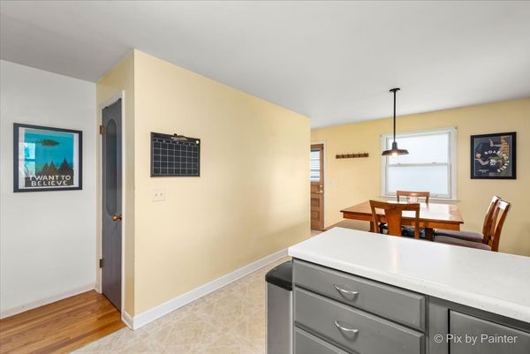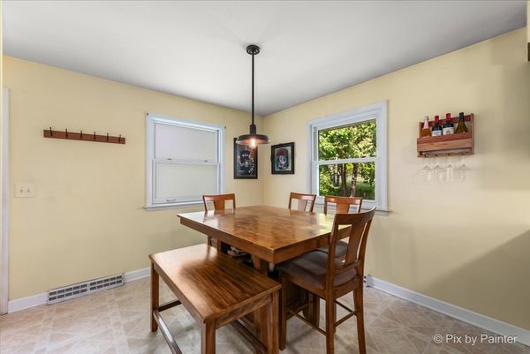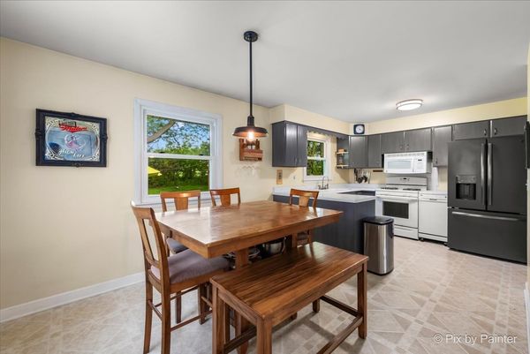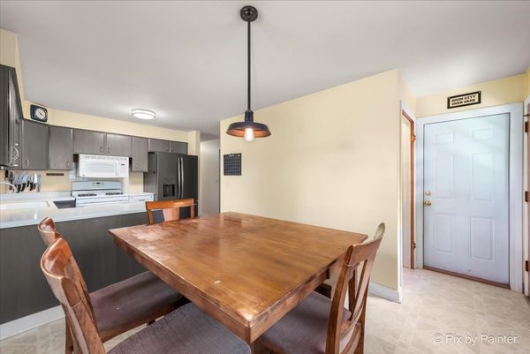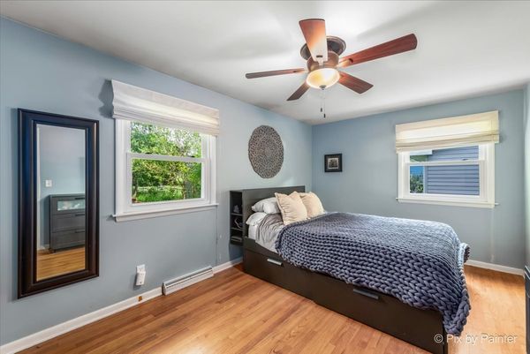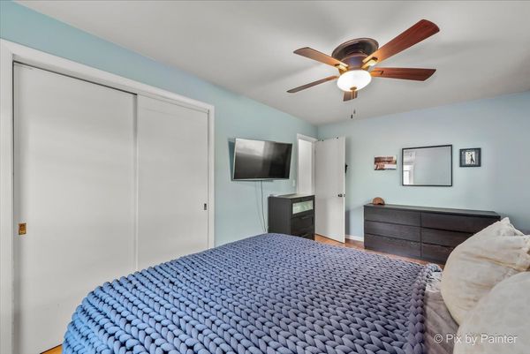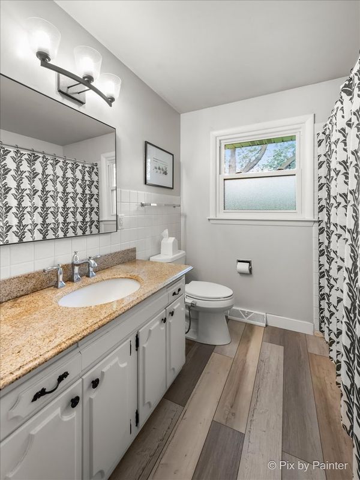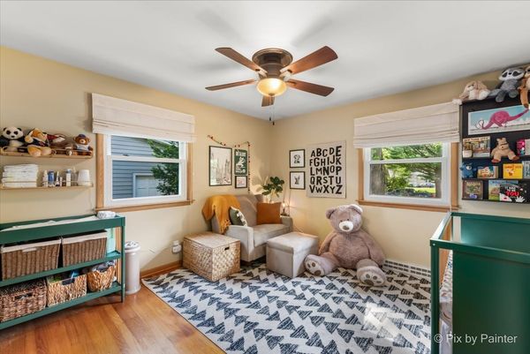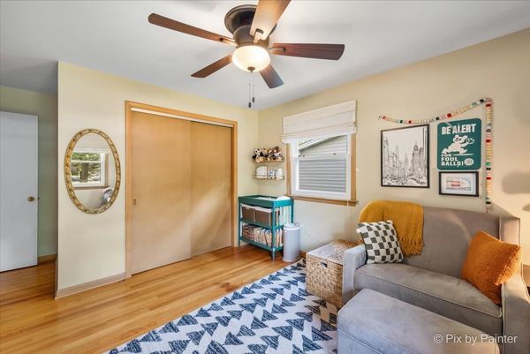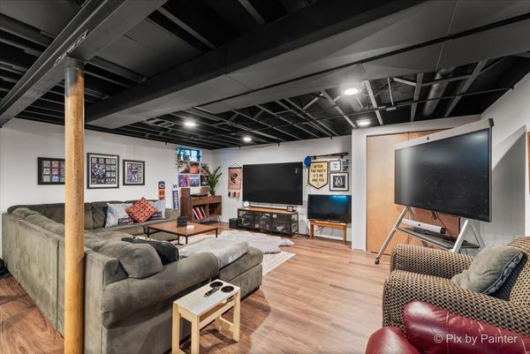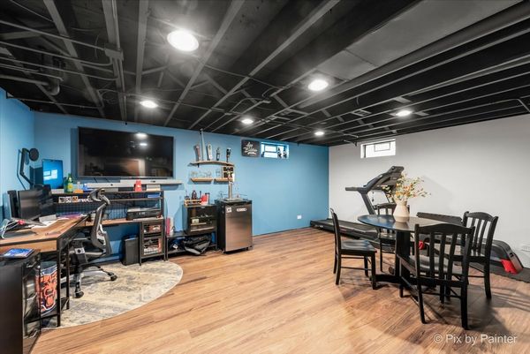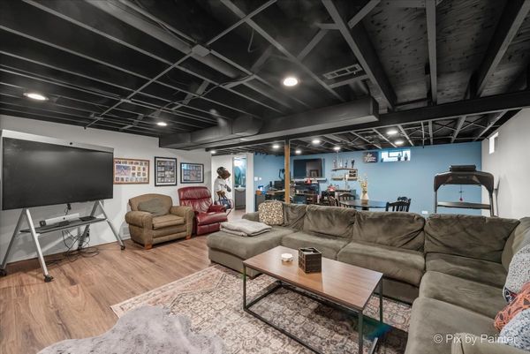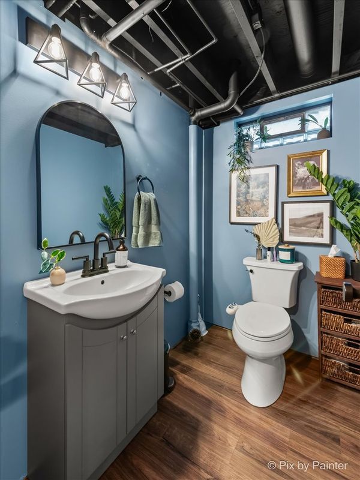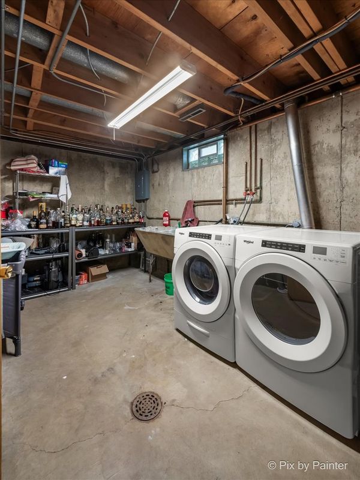521 CREST Drive
Cary, IL
60013
About this home
MULTIPLE OFFERS RECEIVED. CALLING H&B DUE BY 5/13 at 9AM. Welcome to your updated 2 bedroom, 1.1 bath ranch home! Step inside to discover charm in every corner. The heart of this home is its inviting living room filled with natural light. The eat-in kitchen features painted cabinets, generous counter space and eat-in table space. Rounding out the main level is 2 generously sized bedrooms and the full bathroom. Venture downstairs to find a finished basement, boasting a convenient half bath and newer wood laminate flooring. This versatile area provides ample room for recreation, relaxation, or even a home office. Plus, with plenty of storage options, keeping your living spaces clutter-free is effortless. Outside, the joys of outdoor living await in the generously-sized fenced backyard with new brick paver patio that was completed last fall. Whether you're hosting summer barbecues, playing with pets, or simply unwinding amidst nature's tranquility, this space offers endless possibilities for enjoyment and relaxation. W/D- 2023. Windows updated in 2016. Just a short distance from 521 Crest Dr, you can explore Cary Grove park, nature trails, and Sunburst Bay Aquatic Center. Don't miss the opportunity to make this beautifully updated ranch home yours!
