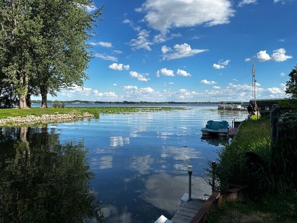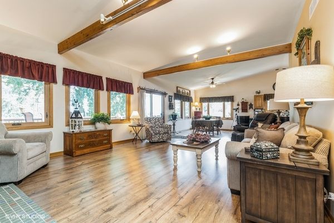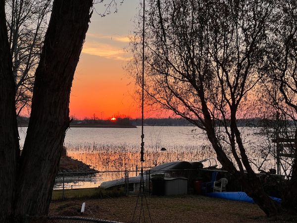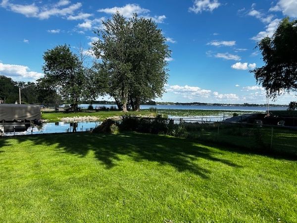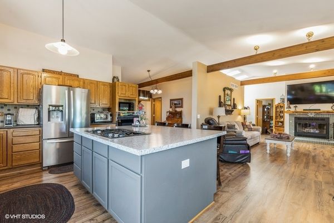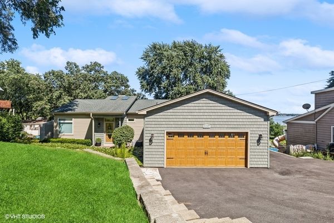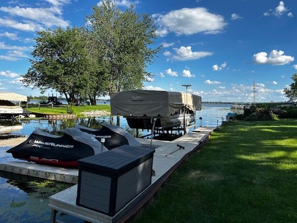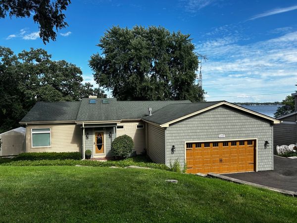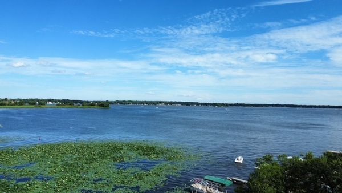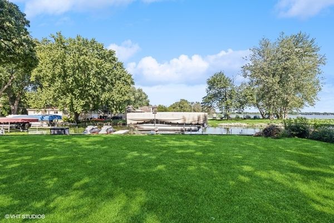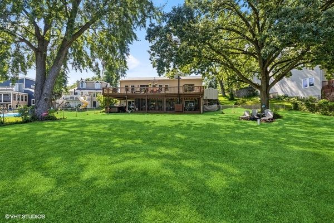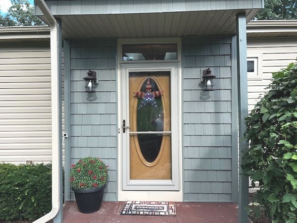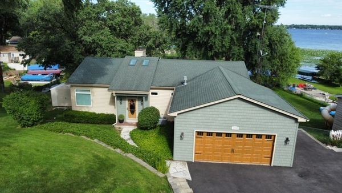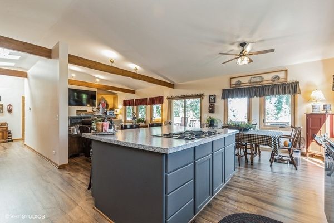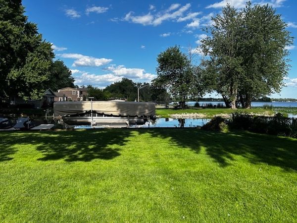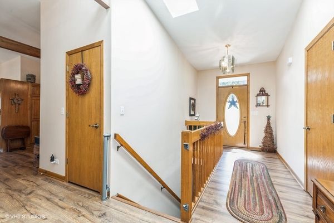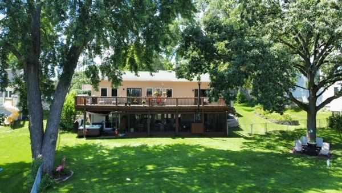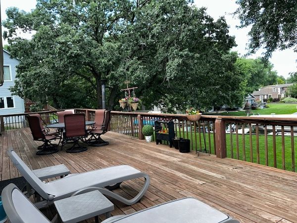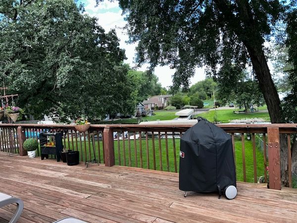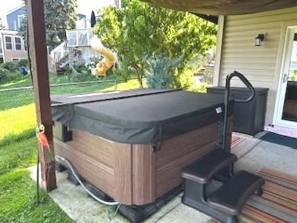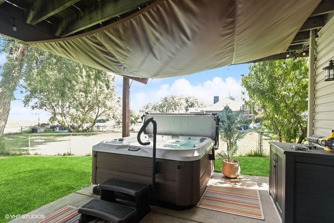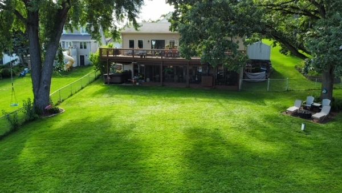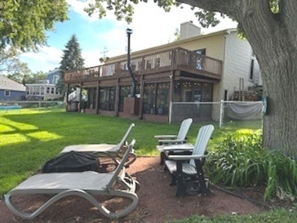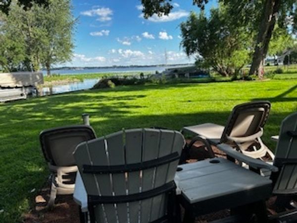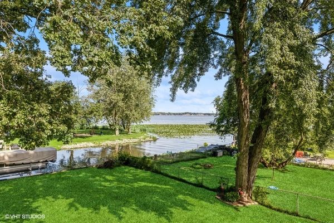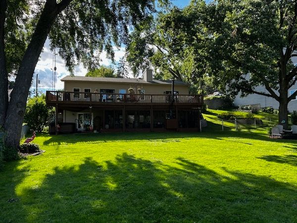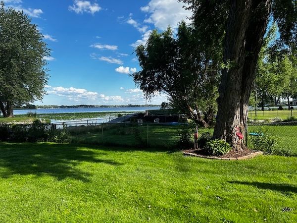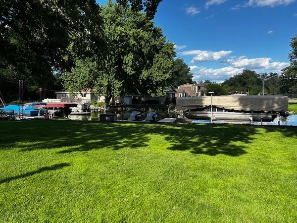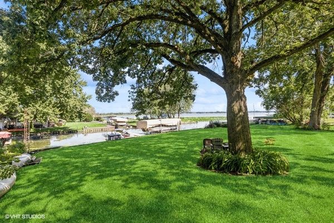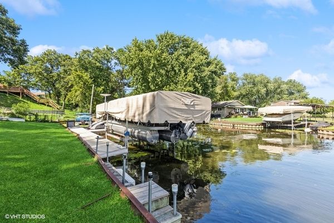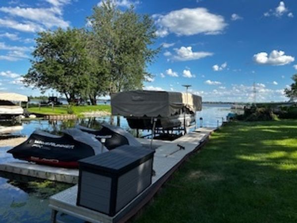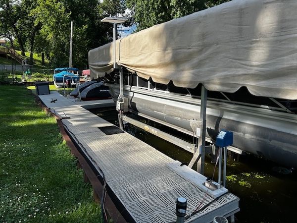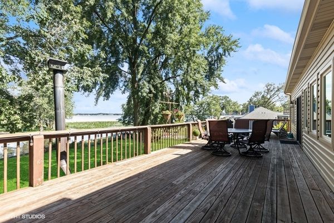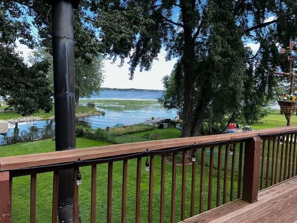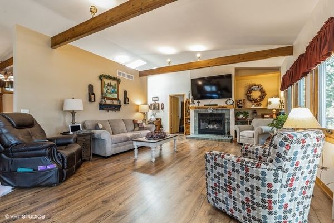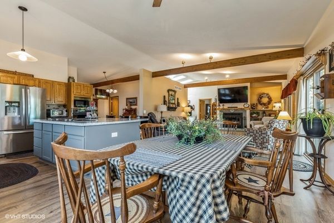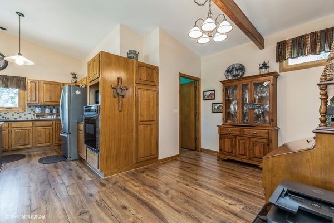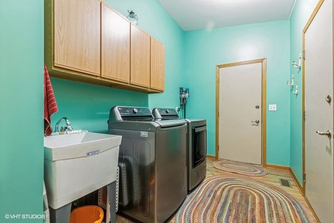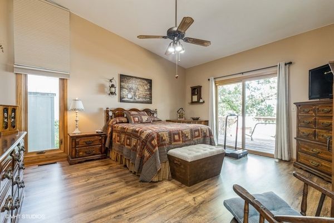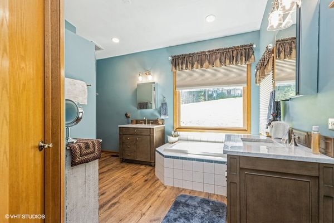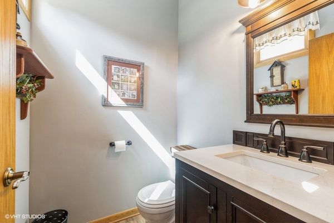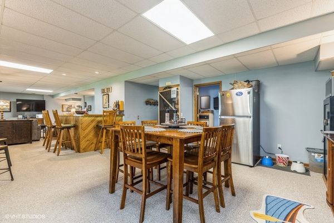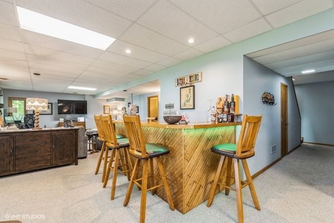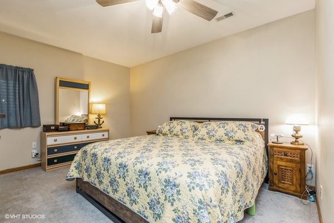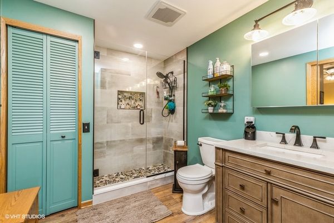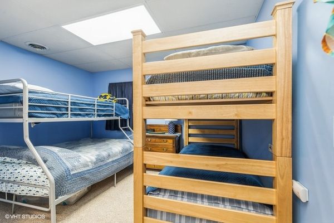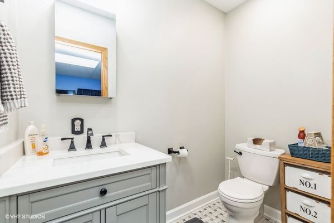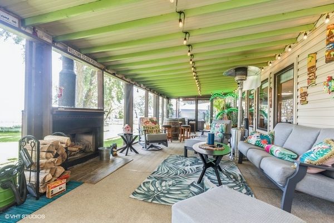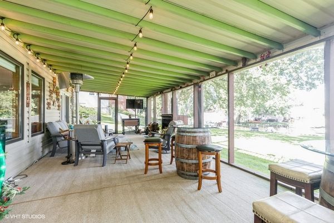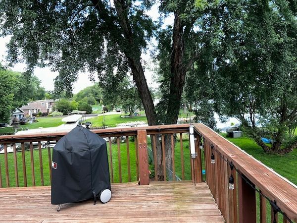5202 N Leeside Street
McHenry, IL
60050
About this home
Discover lakeside luxury at its finest with this stunning 3-bedroom, 2.2-bathroom home on Pistakee Lake in McHenry's coveted Chain of Lakes area. Nestled on a tranquil, tree-lined street, this oasis offers over 3, 275 sq. ft. of refined living space, including a chic walkout basement and a versatile 4-season screened room. Set on a generous double-wide lot, this pristine home combines elegance with serenity. Step outside to your private oasis featuring a spacious deck, a charming patio with steps to the backyard, and a new 6-person Jacuzzi hot tub, all overlooking the peaceful waterfront. The beautifully landscaped grounds, complete with a newly updated lake-fed irrigation system and freshly trimmed trees, enhance the picturesque setting. Enjoy added privacy and convenience with a fenced yard and a durable 40-foot Lochdock with Sure Step decking, perfect for all your lakeside activities. Inside, the bright open floor plan seamlessly blends modern updates with classic charm. Recent updates include freshly painted interiors, remodeled bathrooms, a new asphalt driveway, and a new washer and dryer. The exterior shines with new vinyl siding, a new garage door, and updated lighting, boosting curb appeal and ensuring a warm welcome. With direct lake access for boating, swimming, fishing, and snowmobiling, this home is an entertainer's dream and an outdoor enthusiast's paradise. This meticulously maintained property is a rare find and won't last long. Schedule your tour today and seize the chance to live the waterfront lifestyle you've always dreamed of!
