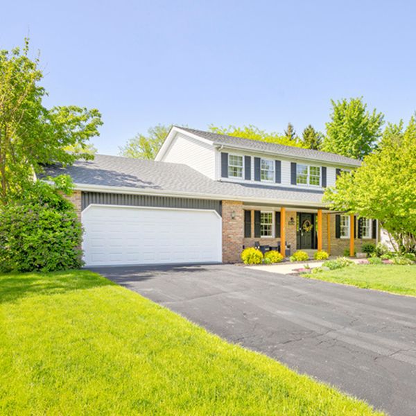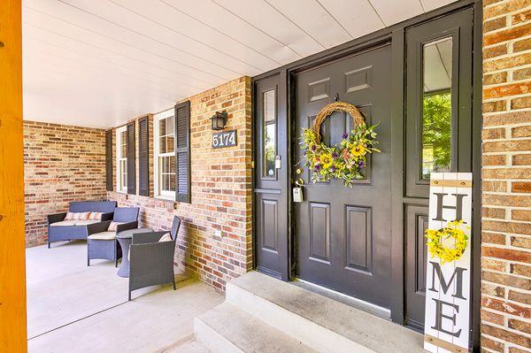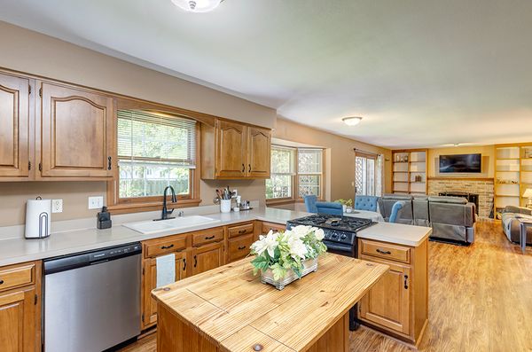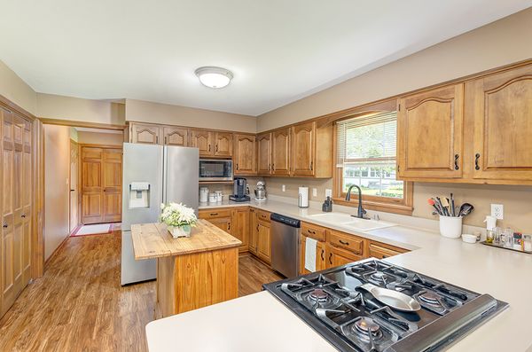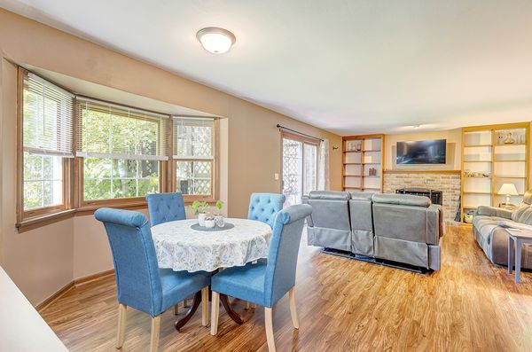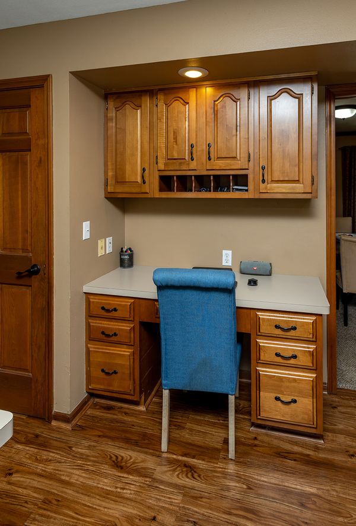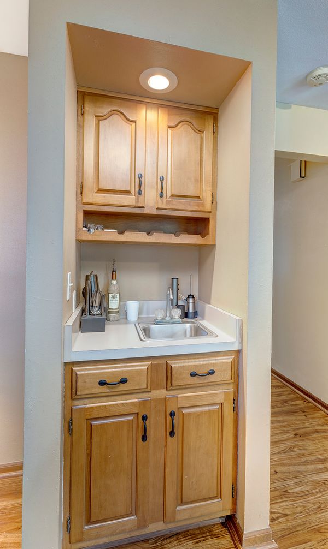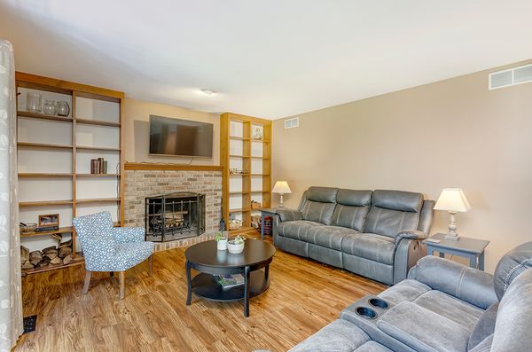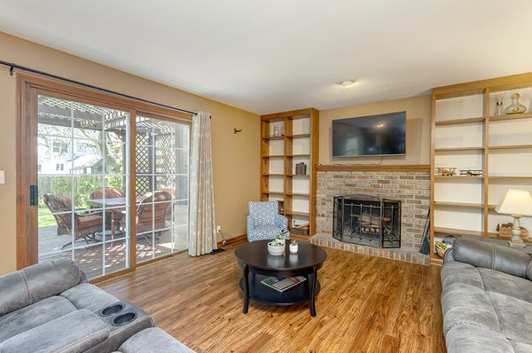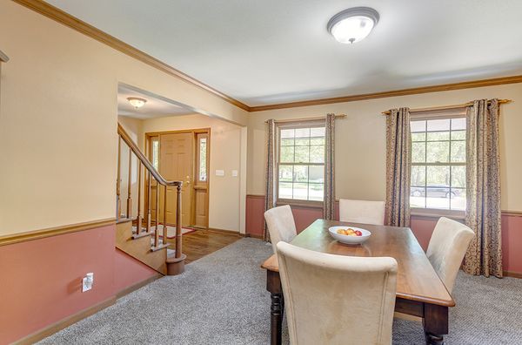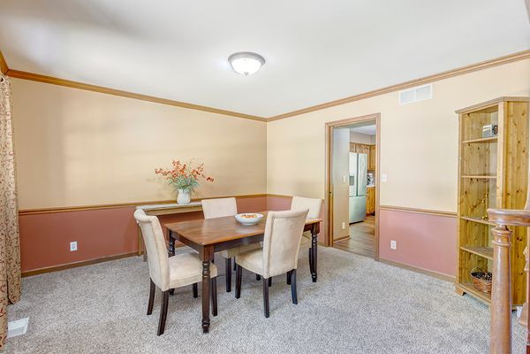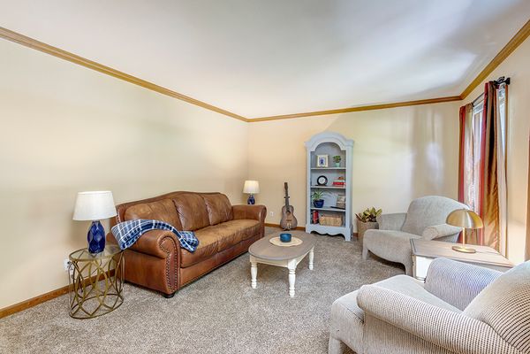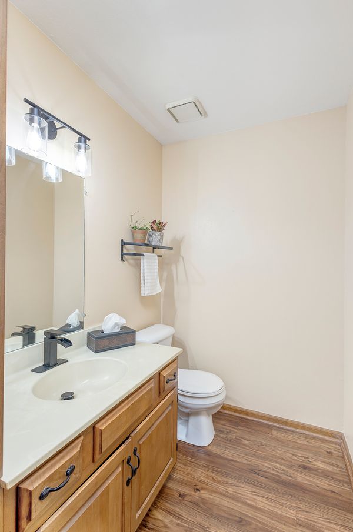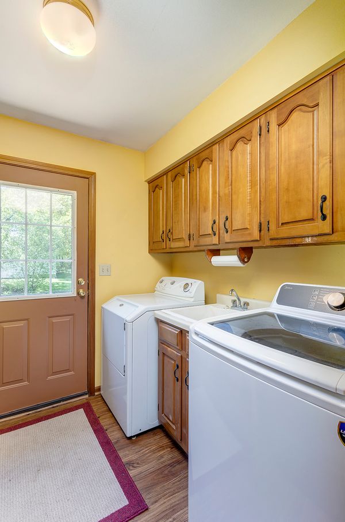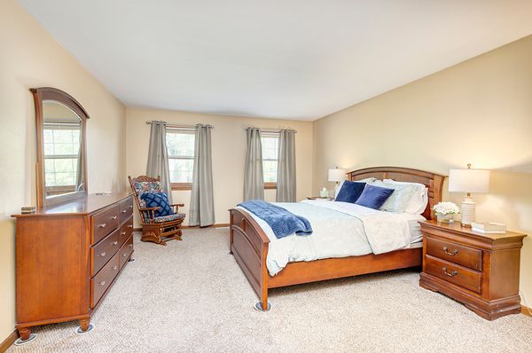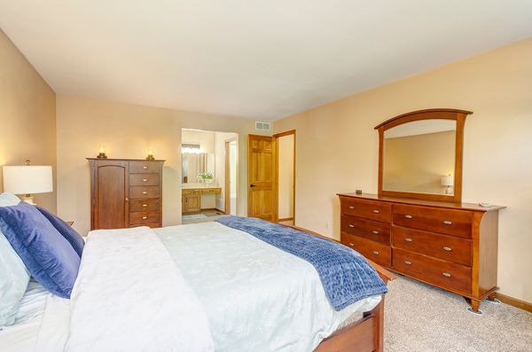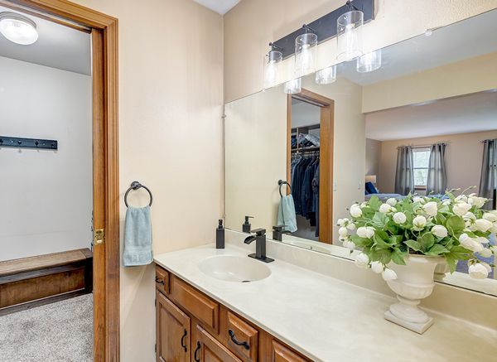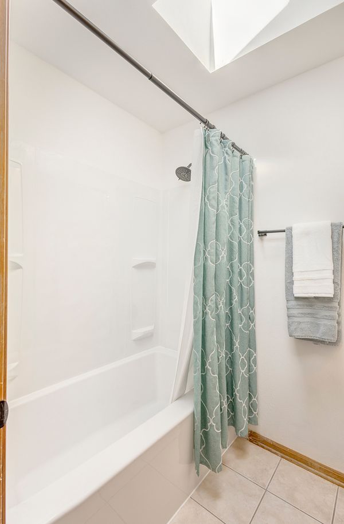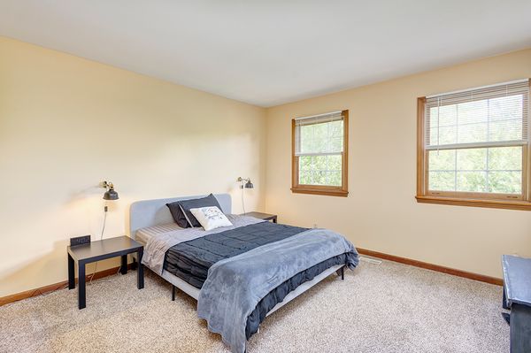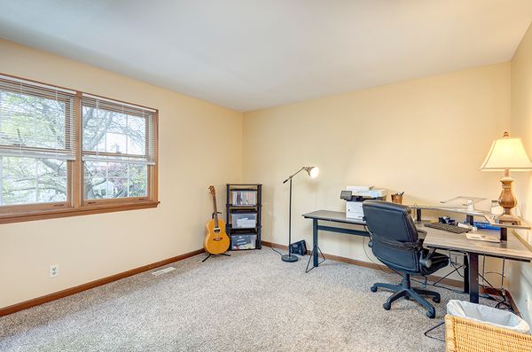5174 Wilderness Trail
Rockford, IL
61114
About this home
House Beautiful! 2400 Sq Ft Colonial in Lovely NE Rockford Neighborhood. You'll love everything about this home! The welcoming front porch invites you to sit and enjoy quality time with peace and comfort. A cozy living room would be perfect as a reading nook with the fireplace and built in bookshelves. The dining room is an ideal size for holiday get-togethers or entertaining on casual weekends. The open concept great room offers a wood burning fireplace, wet bar and a breakfast eat-in space. The large kitchen has great counter space for multiple chefs to work at, handy space for an island for chopping/prepping, an awesome pantry closet and a drop zone with built-in desk. (Seller is taking the current island as it was a handmade gift). The main floor also offers the laundry room and a convenient half bath. All 4 bedrooms are on the upper level. The master is very spacious for your large furniture and 55 inch TV. The ensuite has a brand new tub/shower combination, skylight, vanity area and walk in closet. The 2nd full bath is perfect for busy mornings...no one has to share! The other 3 bedrooms are light-filled and have nice closets. You'll love the good sized backyard while enjoying the sellers' favorite feature of the home...the deck and pergola surrounded by greenery for your morning coffee and evening meals. The attached garage is an oversized 2 car size with a workshop included. The basement is unfinished and has tons of storage space plus a semi finished room the seller has used as his music studio. Roof is 2 years old. Central Air is newer. New garage door too. Just 5 minutes to shopping, dining and I90. Truly secluded and beautiful!!
