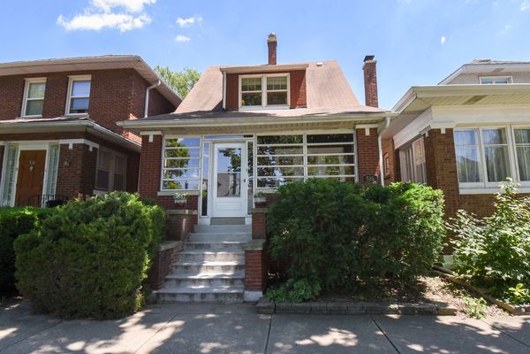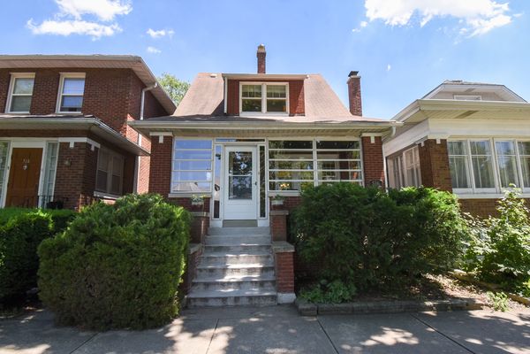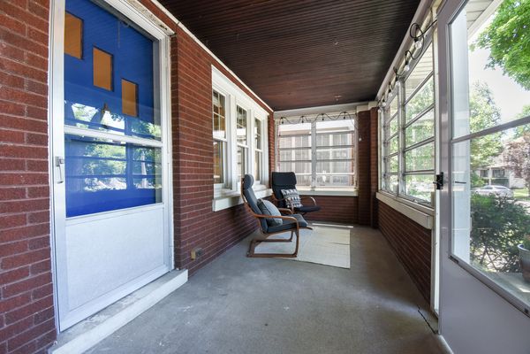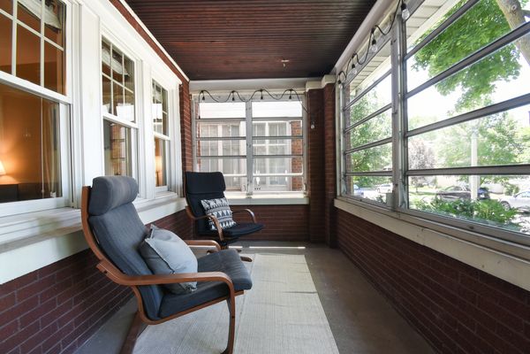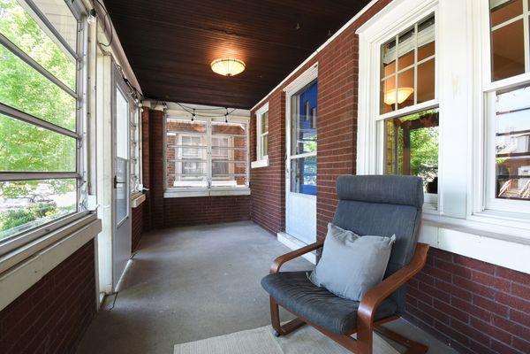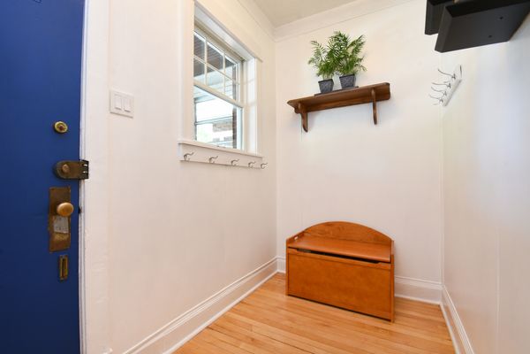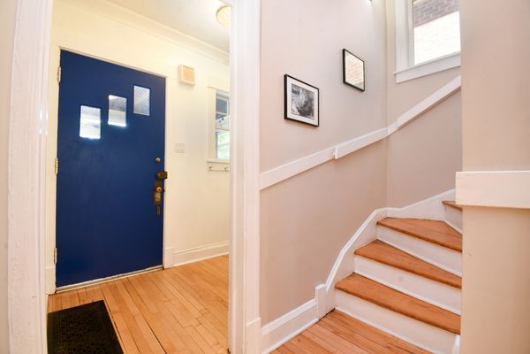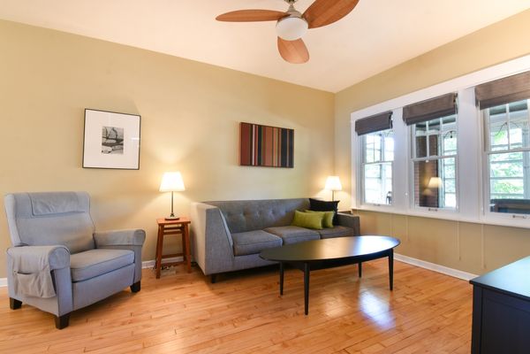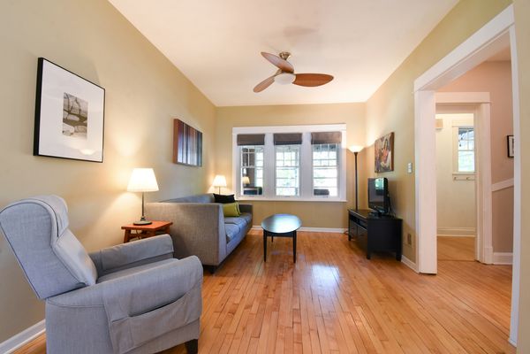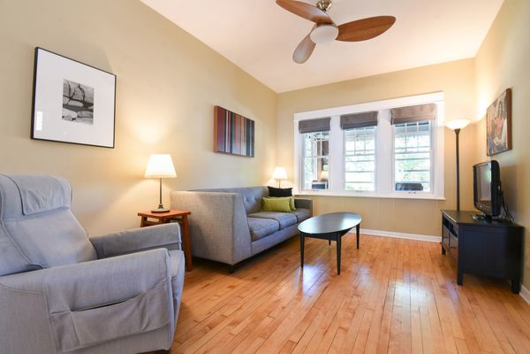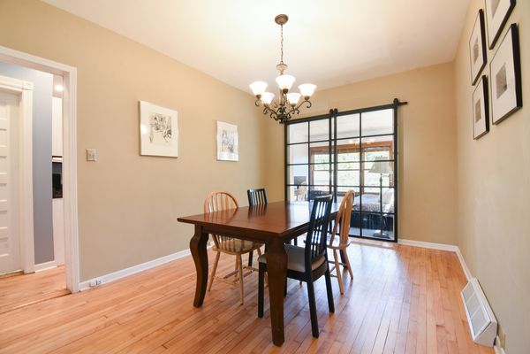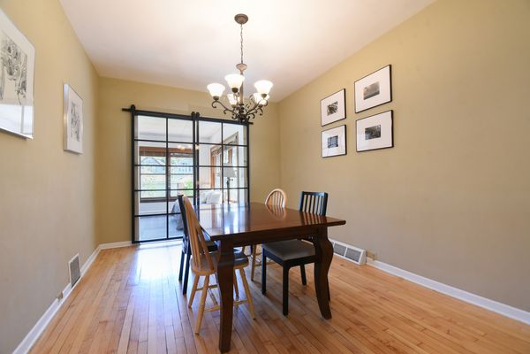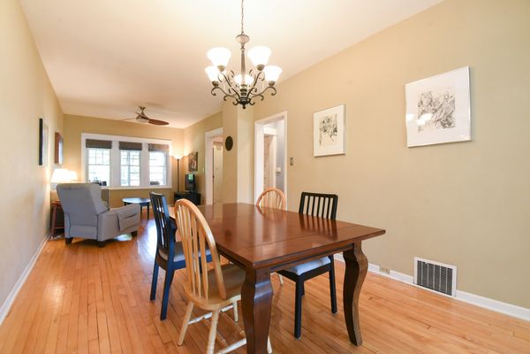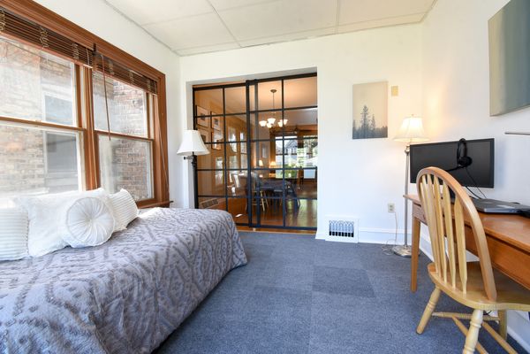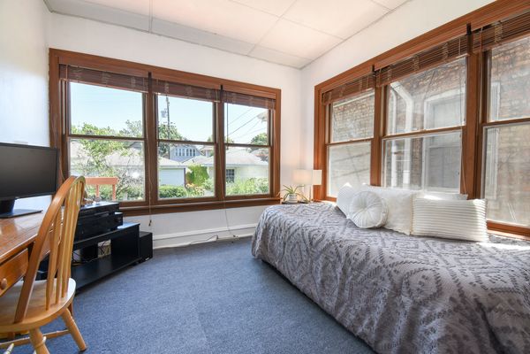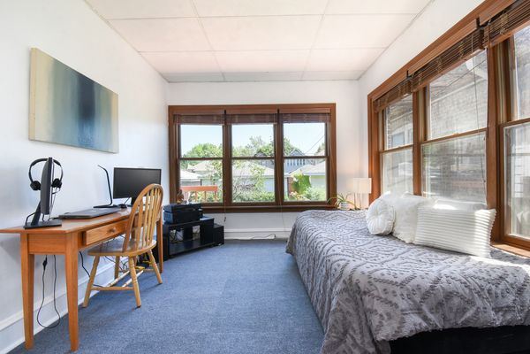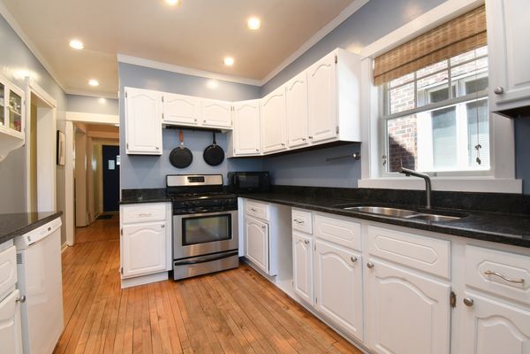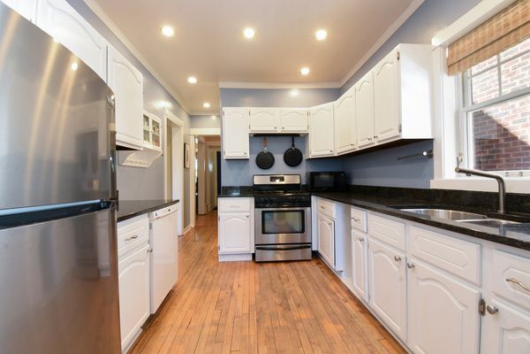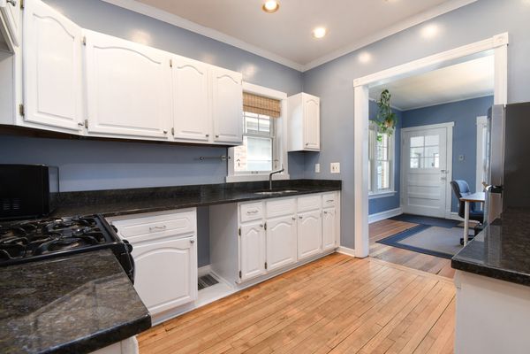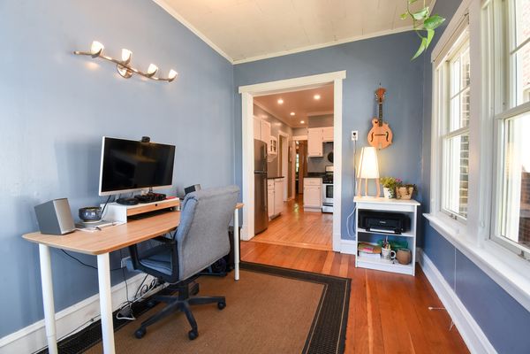516 Highland Avenue
Oak Park, IL
60304
About this home
** Multiple Offers Received. Highest & Best Deadline is Sunday, June 23rd at 4:00 pm. ** Light-filled, all-brick, condo-alternative Oak Park charmer in a minutes-to-everything location beckons! Be welcomed onto the large front three-season porch, soon to be your summer oasis and into the roomy roomy entryway that doubles as your drop zone. Stepping into the foyer, you'll appreciate the lovely hardwood floors, tall ceilings, and sizable floorplan. Gather with loved ones in the generous living room showcasing a wall of windows overlooking the front porch. The living room flows into the spacious dining room which can easily accommodate your largest holiday gatherings. Cooking your gourmet meals is a delight in the bright kitchen with loads of cabinetry, miles of granite countertops, and a large, deep sink. The kitchen opens to a flexible space, currently used as an office, that could also be a breakfast room, play space, or more. And off the dining room is a sunny, spacious, bonus room that could be an office, family room, or even a bedroom! [Use frosted liners on the cute barn doors for easy privacy or create a doorway from the back office space to make this a true first-floor third bedroom.] A handy back mudroom and a roomy powder room round out this level and make for easy living and entertaining. When it's time to retire, head up to the second floor to find two generous bedrooms! The primary easily accommodates a king bed and has a large, organized closet and bright, tall windows. The cheery second bedroom is also roomy with a sunlit, southern exposure. A huge hallway bathroom with granite countertops and extra storage rounds out this level. The high and dry basement has even more space and room to expand in the future! It is currently used for storage, laundry, woodworking space, and could one day easily offer more living or sleeping space as well! The fully fenced yard with patio, mature trees, and perennial plantings makes for easy al-fresco living, and the convenient two car garage has additional storage. All this in a fantastic, central Oak Park location that's close to schools, coffee shops, ice cream, dining, grocery, shopping, the brand new community rec center, the arts district, public transit, both blue and green lines, parks, and more! This affordable, adorable home is the one you've been waiting for, make it yours today. Welcome home!
