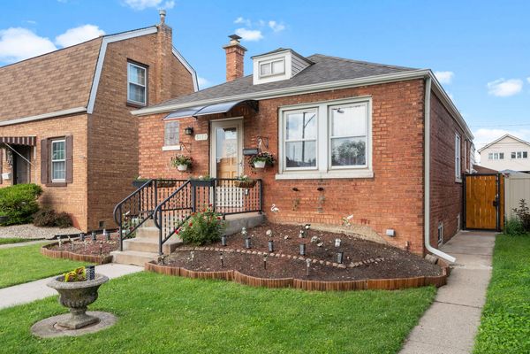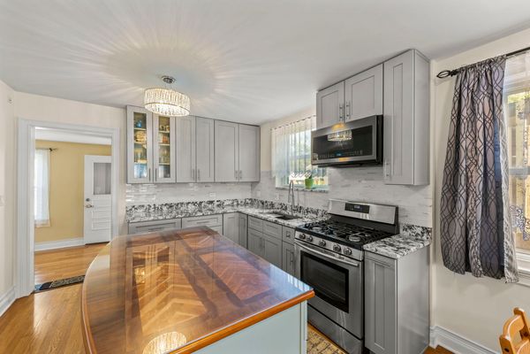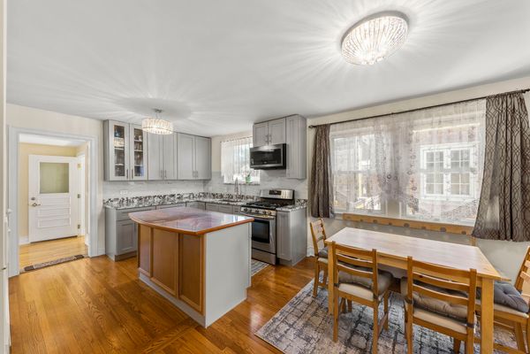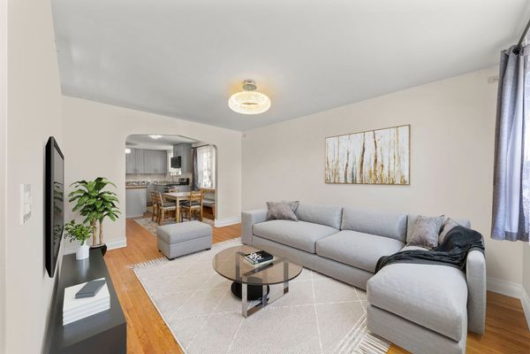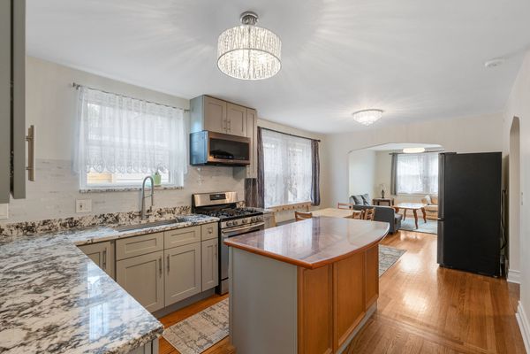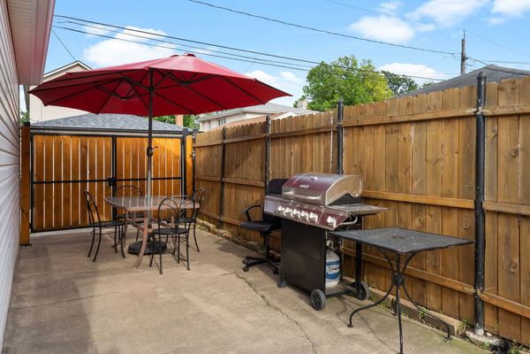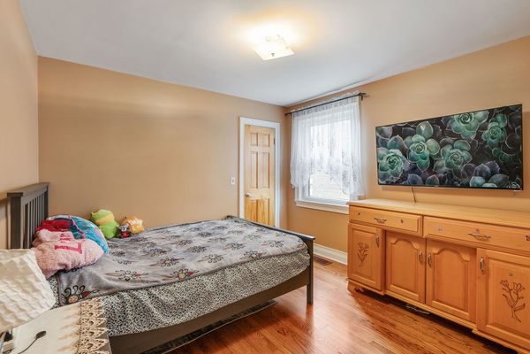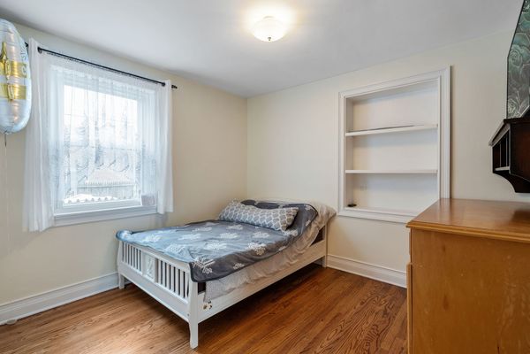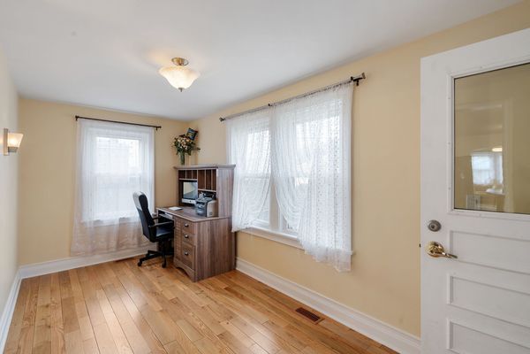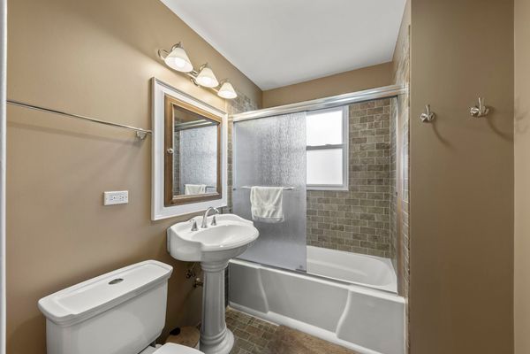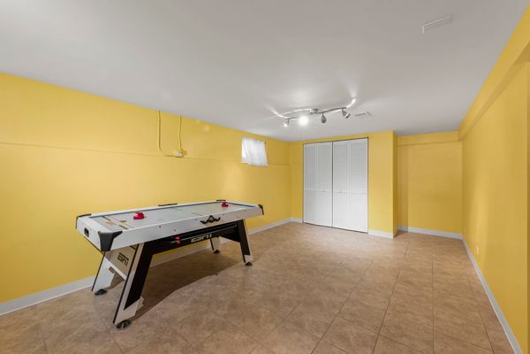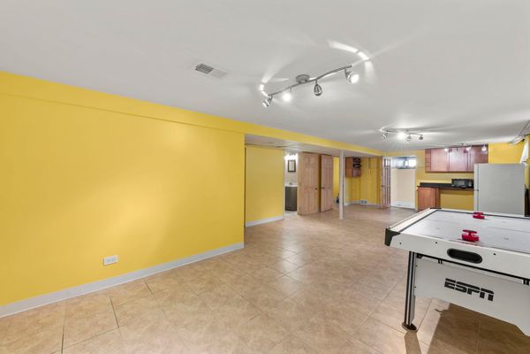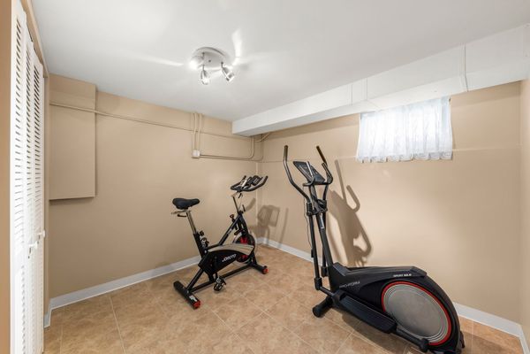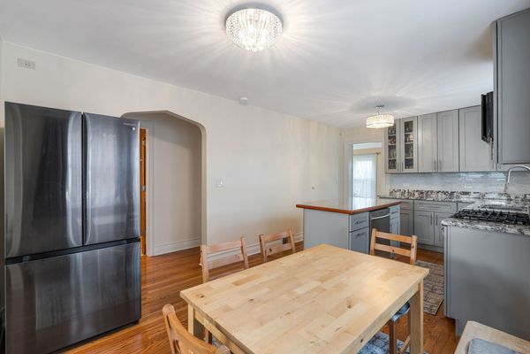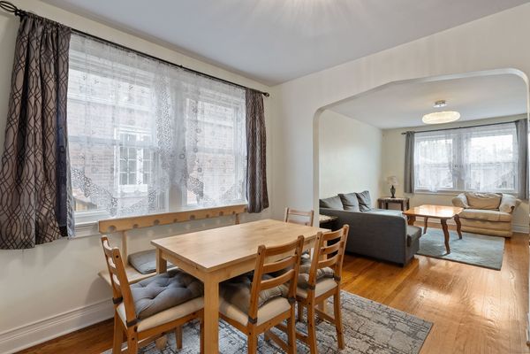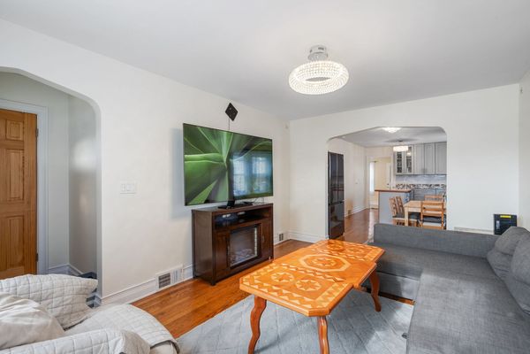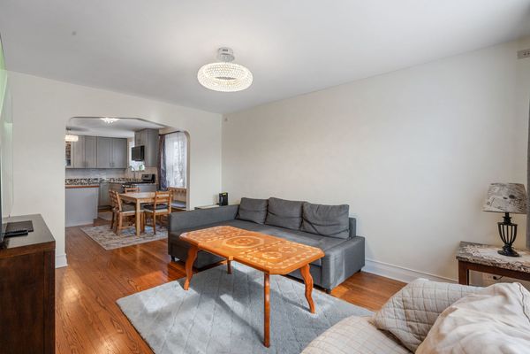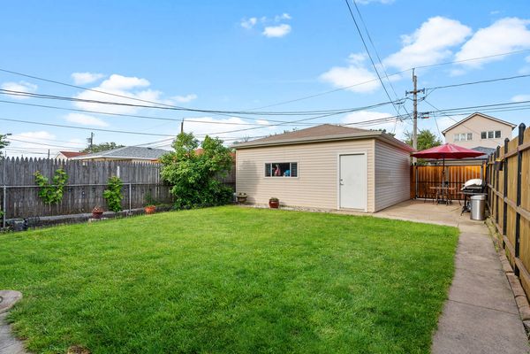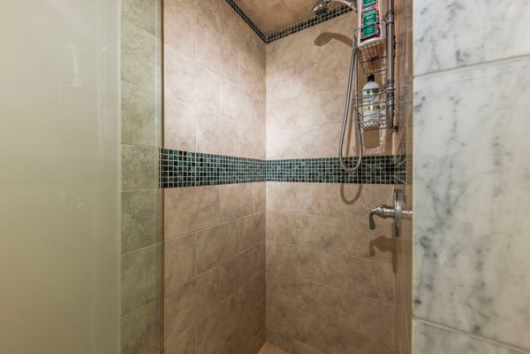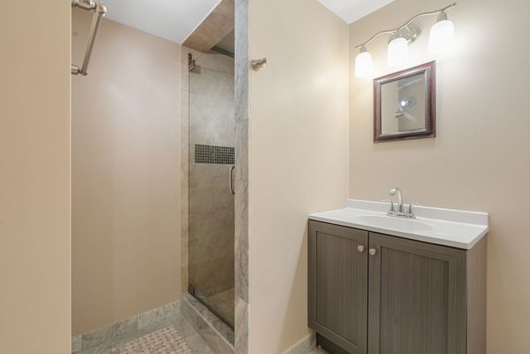5151 S Massasoit Avenue
Chicago, IL
60638
About this home
Welcome to this charming brick bungalow located in the desirable Garfield Ridge area of Chicago. This home features two spacious bedrooms, with an additional room that can be used as an office space or bedroom, plus an extra bedroom in the basement. With 2 full baths-one with a luxurious soaking tub and the other with a shower-comfort and convenience are at your fingertips. Step into the living area where beautiful hardwood floors flow throughout much of the space. The newly renovated kitchen is a chef's dream, boasting stunning granite countertops, an exquisite backsplash, stylish stainless steel appliances, and an impressive island. The open layout makes it perfect for entertaining, allowing you to cook while hosting a large party seamlessly. The main floor has been recently refreshed with new paint, adding a modern touch to the home's classic charm. The oversized backyard offers additional access next to the garage, featuring concrete space from the alley where you can park an extra car or set up a BBQ area. The home also includes a full basement, providing ample storage space. In the basement, you'll find a large laundry area, a wet bar with a fridge and sink, and an additional bedroom. The open layout makes it an ideal spot for hosting family gatherings or parties. Come and see for yourself what this wonderful home in the Garfield Ridge area has to offer.
