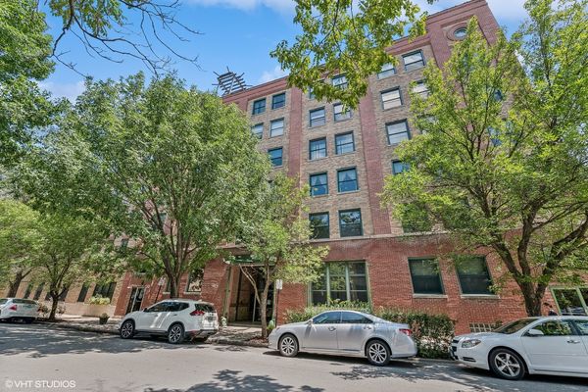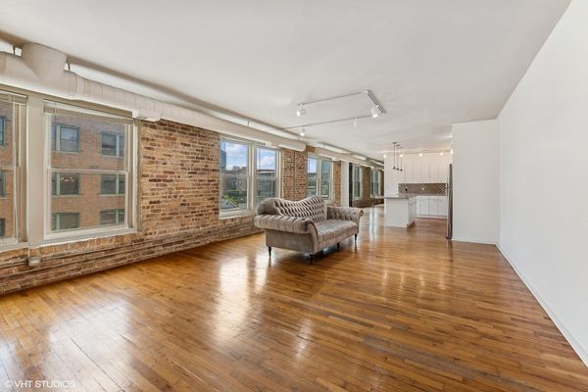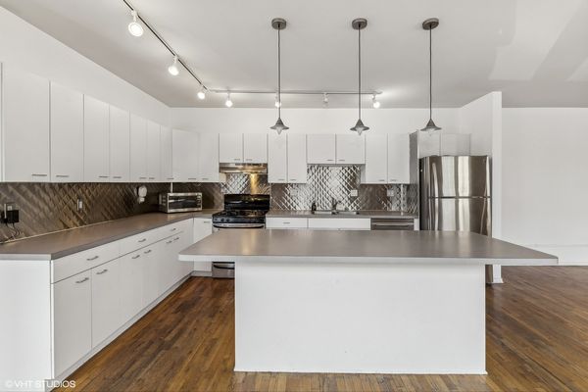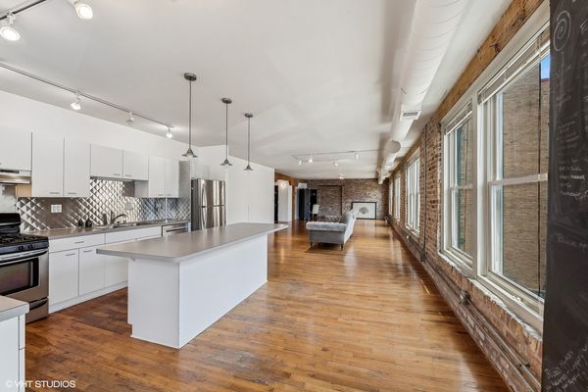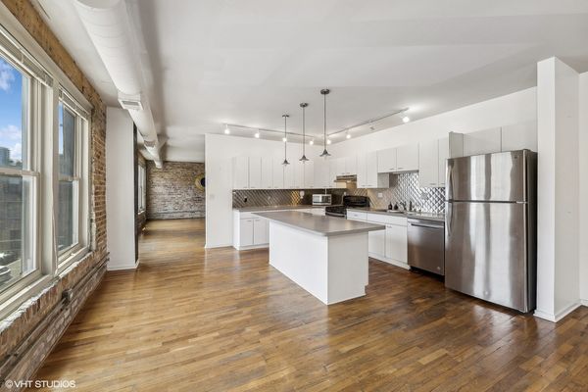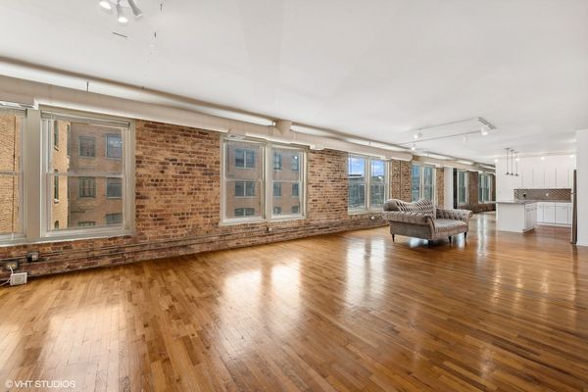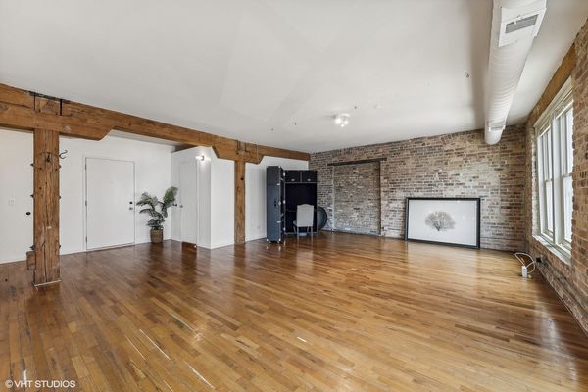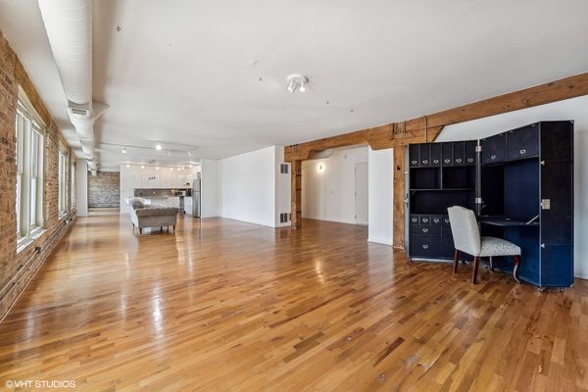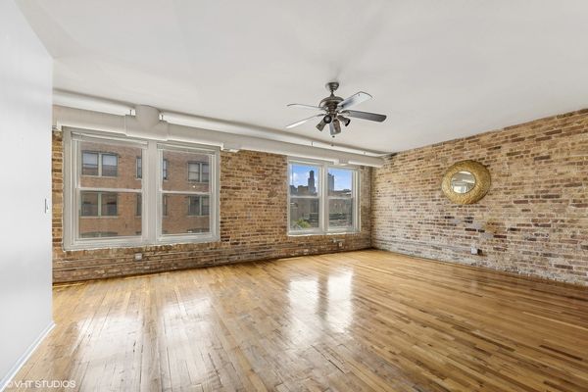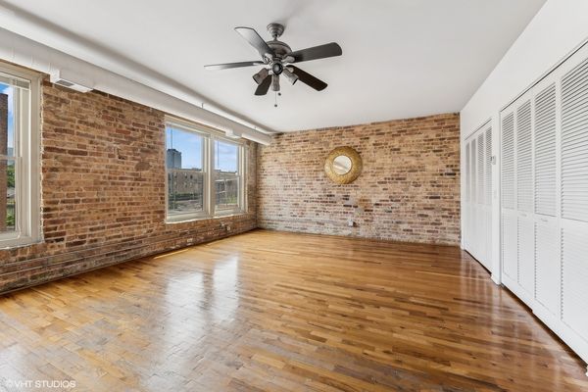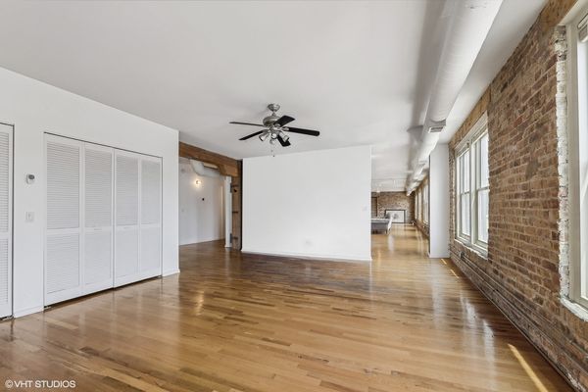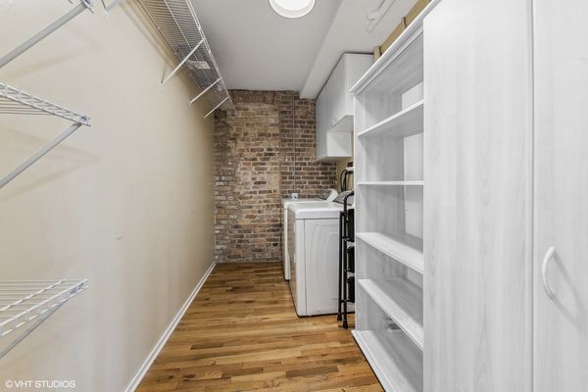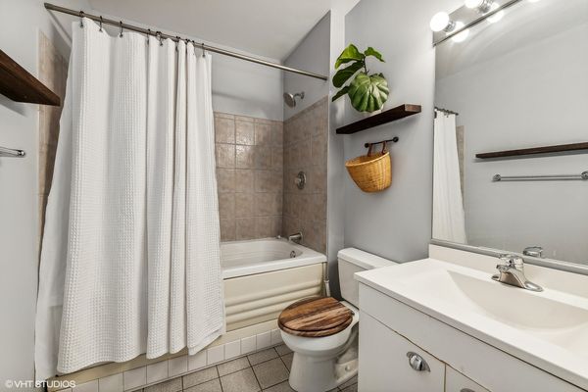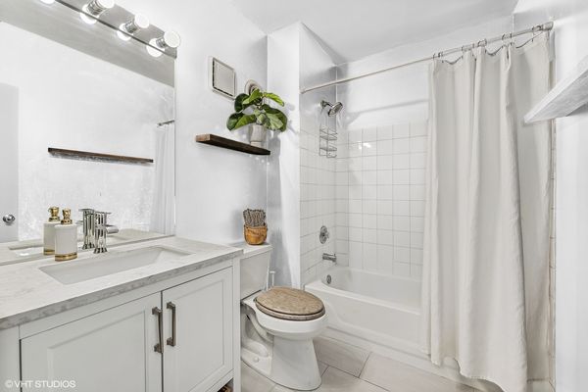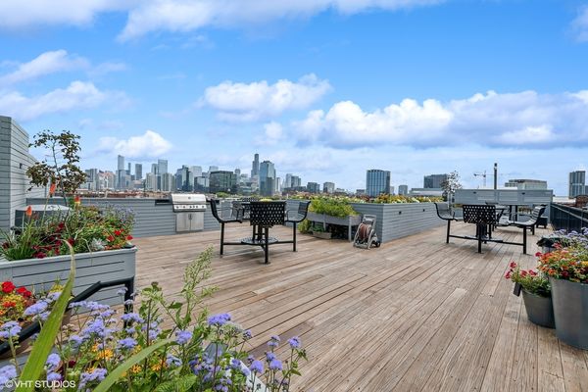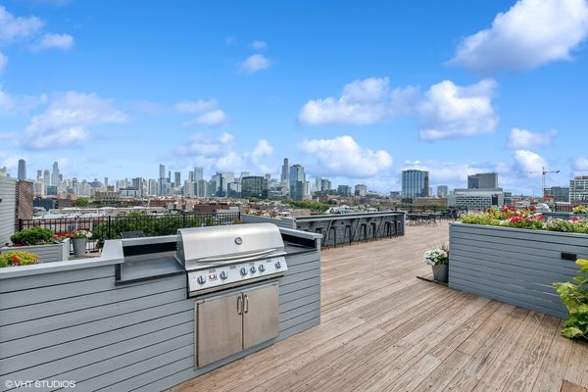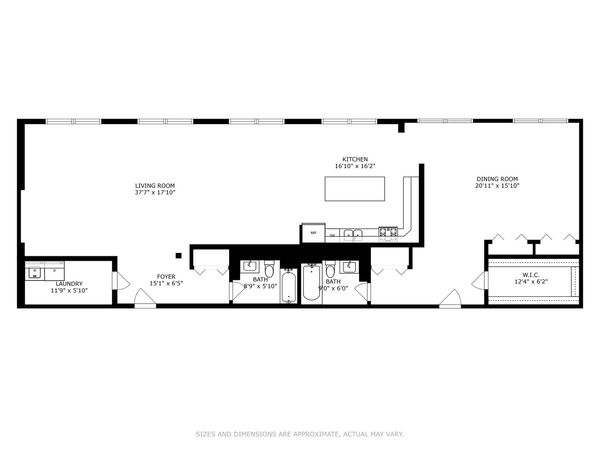515 N Noble Street Unit 306-308
Chicago, IL
60642
About this home
Experience the pinnacle of West Town living in this exceptional two-bedroom, two-bathroom condo, meticulously crafted from a historic timber loft furniture factory. One of only two combined units, this home with endless potential boasts a rare blend of spaciousness and character. Sunlight pours through twelve eastern-facing windows, illuminating the hardwood floors, exposed brick, and timber accents. The kitchen features stainless steel appliances, ample cabinet space, and a spacious island perfect for dining and entertaining. This thoughtfully designed floor plan offers privacy with bedrooms situated on opposite sides of the great room. Additional highlights include two large walk-in closets, in-unit laundry, and a vibrant community with strong reserves. Step onto the expansive rooftop deck spanning over 5, 000 square feet, offering grilling stations and abundant seating with breathtaking 360-degree city views. Nestled in the heart of West Town, enjoy unparalleled access to Fulton Market, River North, Six Corners, West Loop, and Grand Ave. Commute effortlessly with proximity to the Chicago Blue Line, Ashland Green and Pink Lines, as well as I-90/94 and I-290. Included are two owned parking spots in a private, gated lot, alongside two storage areas and convenient bike racks. Secure building access ensures peace of mind. Pets welcome.
