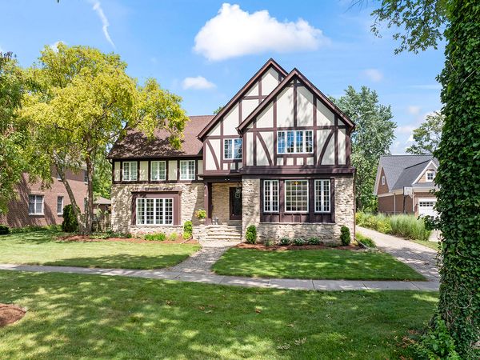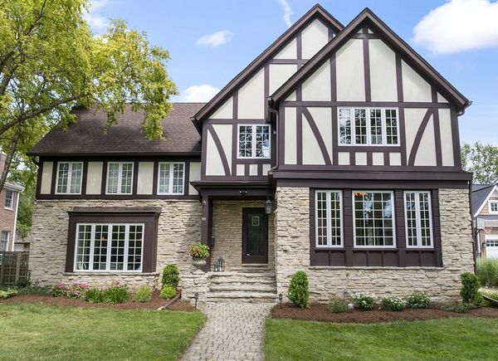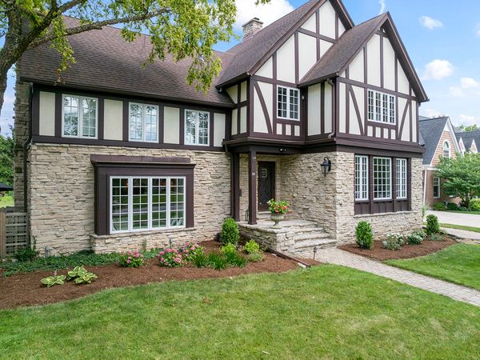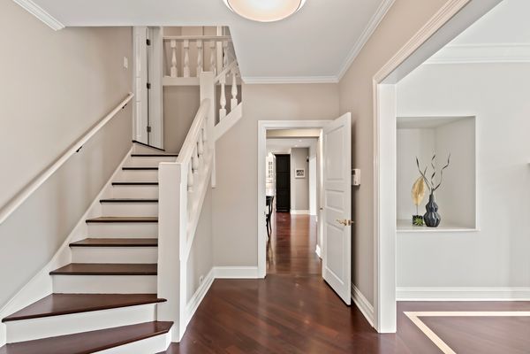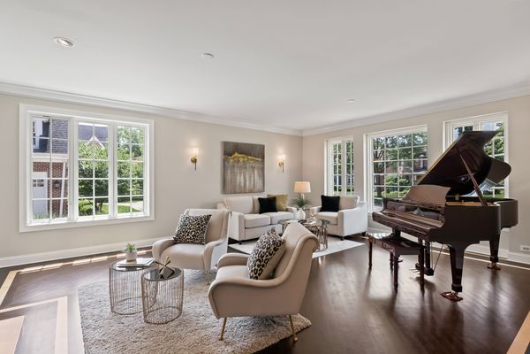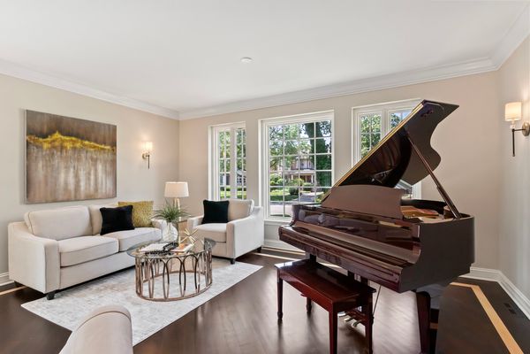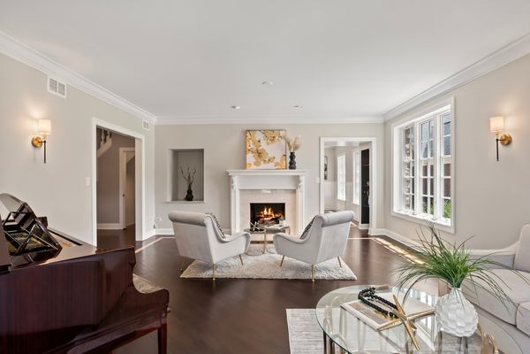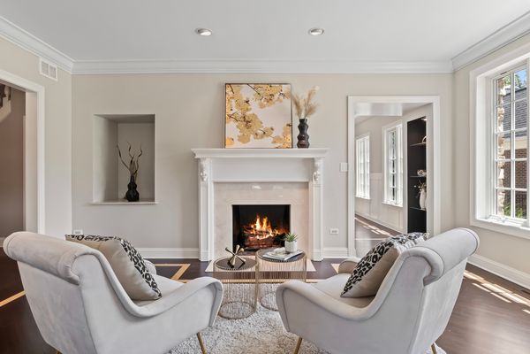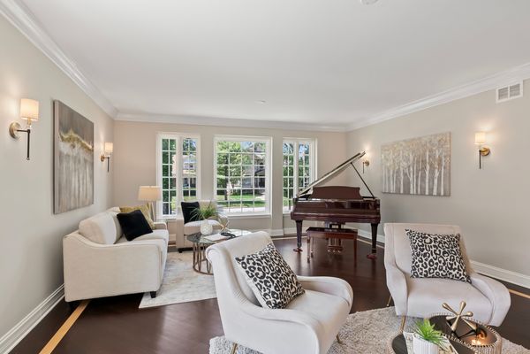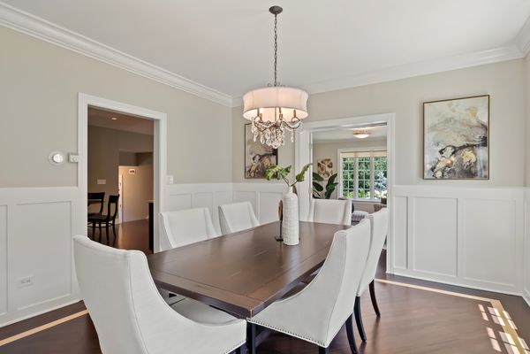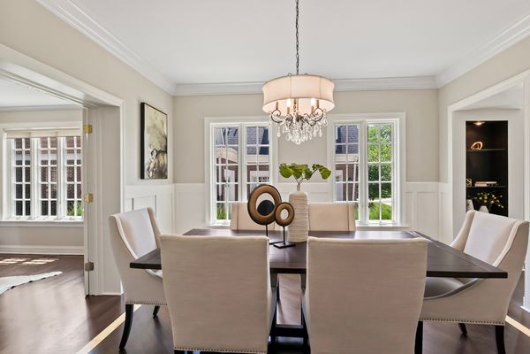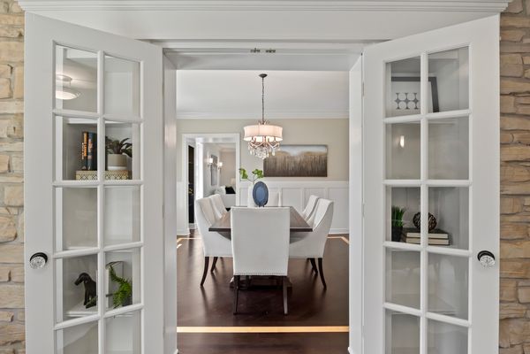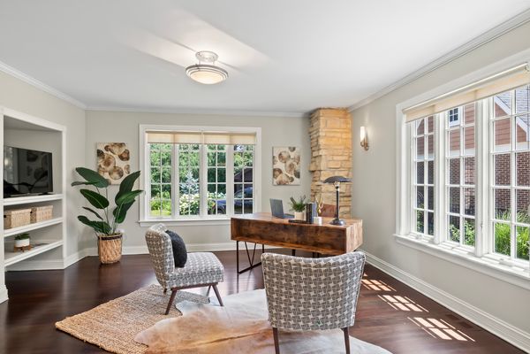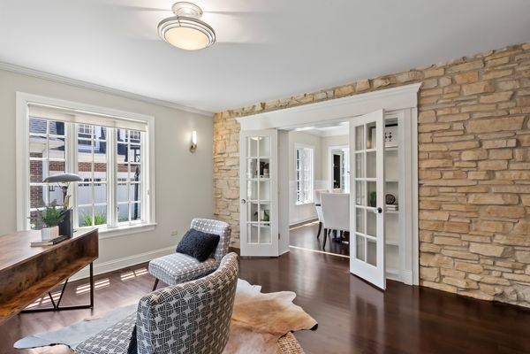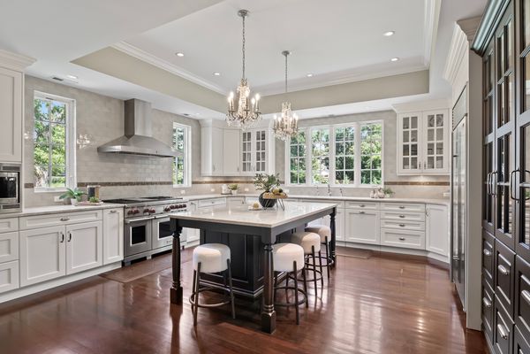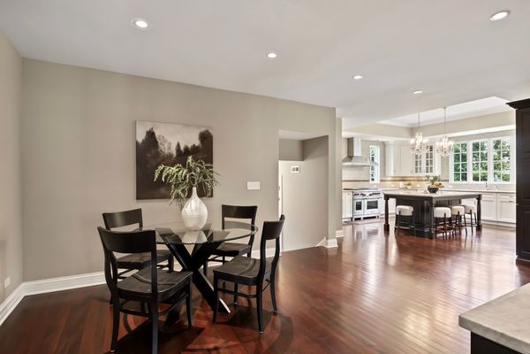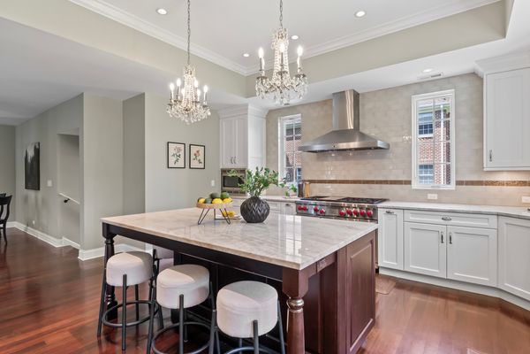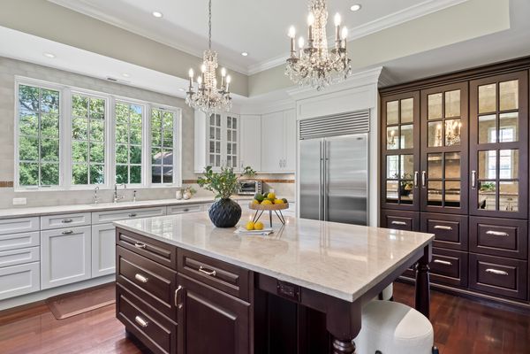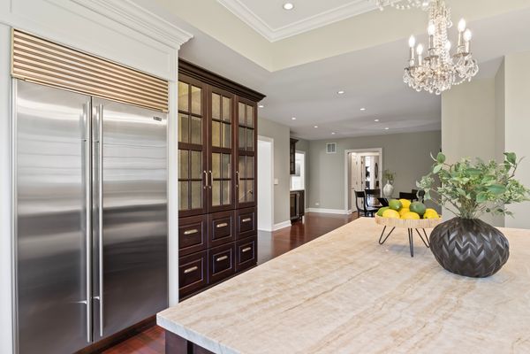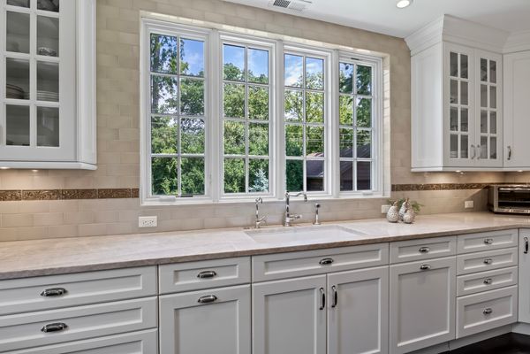515 Grand Boulevard
Park Ridge, IL
60068
About this home
Absolutely Stunning! Classic Tudor Style home in the exclusive Park Ridge Country Club area. This Gorgeous 4 Bedroom, 3.5 Bath home exudes all of the best classic tudor quality craftsmanship and architectural details while luxuriating you in all of the best modern amenities. This home boasts a rare double lot and features a meticulously landscaped yard reminiscent of a park, complete with a private rose garden and an outdoor hot tub. The exterior showcases natural Wisconsin Limestone on the first floor and low-maintenance Hardie Board on the second floor, newly replaced in 2017. Expanded and Renovated in 2017 this home offers over 5200 above grade square feet of luscious living space. Current meticulous owner has done everything for you to make this home 100% move in ready. Amazing cook's kitchen highlights include quartzite countertops, hardwood flooring, a Wolf Range with double oven and griddle, Bosch dishwasher, Subzero fridge, and U-line beverage fridge. Designer chandeliers adorned with Swarovski crystals and high-end lighting fixtures add a touch of elegance. Each room is exactly as its street name implies....GRAND. Brazilian Cherry Hardwood floors throughout. High Ceilings. Impressive woodwork. 2 Stately and beautifully functional Fireplaces. Spancrete ceilings, installed by the previous owner, enhance the tranquility and peacefulness of the home. Premium Pella casement windows were replaced in 2017 for improved energy efficiency and aesthetics throughout the home. Primary bedroom is a true retreat with spa bath featuring Rohl fixtures and towel warmer, and huge walk-in closet. 3 other fam bedrooms served by oversized hall bath with huge walk in shower and a Victoria and Albert soaking tub. This bath features heated floors, Kohler fixtures, granite counters, and gorgeous cabinetry. Full basement offers tons of storage, exercise room, laundry and easy access to utilities. 2 separate HVAC systems updated in 2019 and 2021. Enjoy gorgeous outdoor living all year long in your sprawling yard that has been professionally landscaped with roses, hydrangea, and other perennials for year long color and texture. Sip coffee in the morning or enjoy your evening cocktail on the beautiful private patio that also has hot tub available all year round! Located on Grand Blvd which is 1 of only 2 non-through streets in the entire community....this location is absolutely stellar. Served by Award Winning, Nationally recognized, Maine Township High School South and the highly coveted Field and Emerson Elementary Schools. Only minutes to everything that Uptown Park Ridge has to offer....Metra Commuter Train, Dining, Shopping, Movie Theater, Parks, Pools, Schools and so much more. This home is simply amazing....you will step in and FALL IN LOVE! There is nothing like it on the market! Owner is licensed broker in Illinois.
