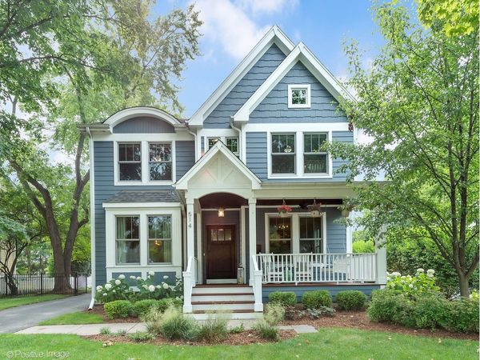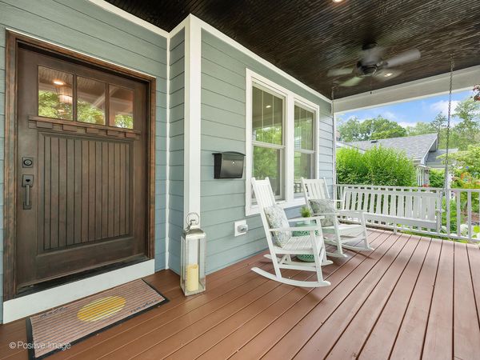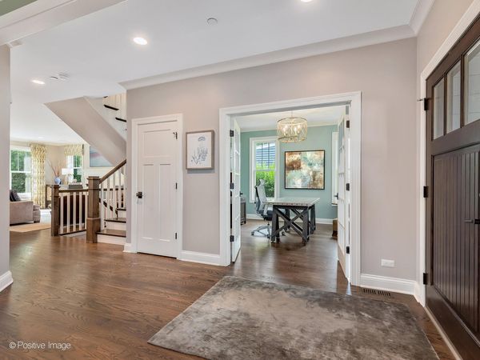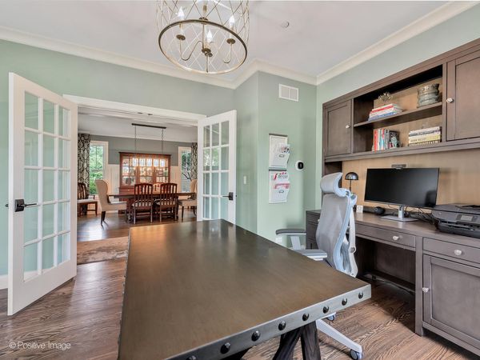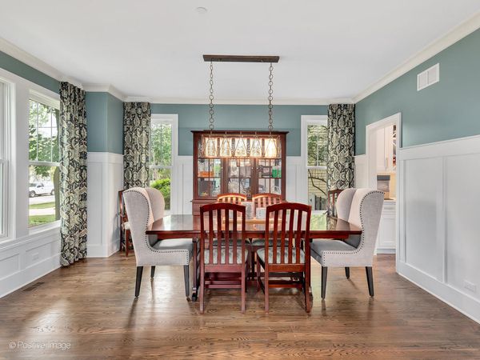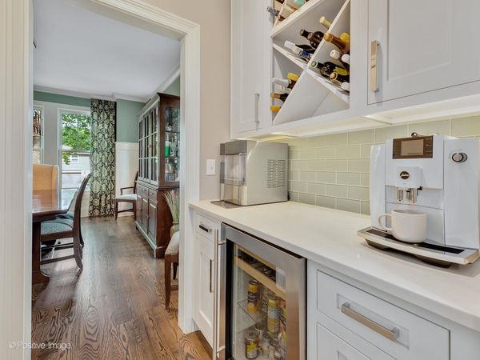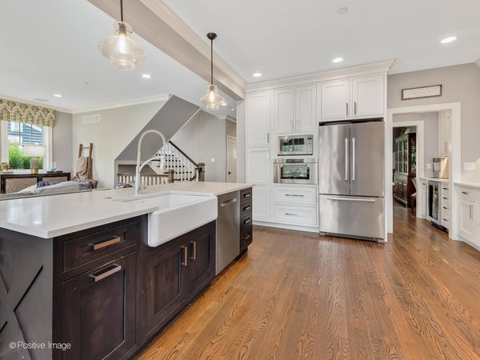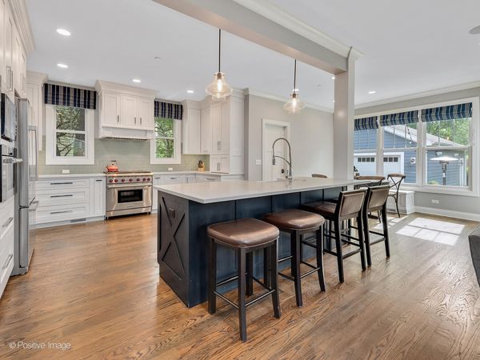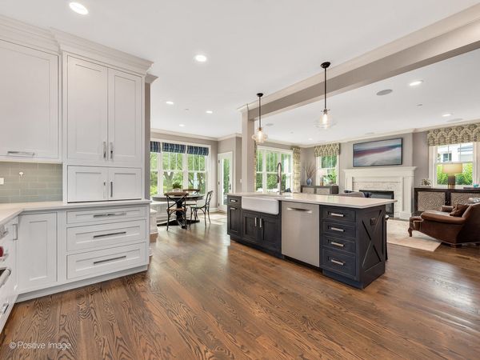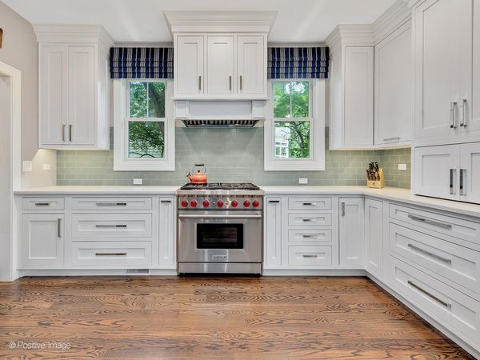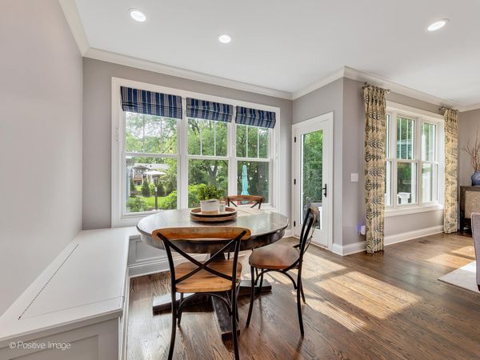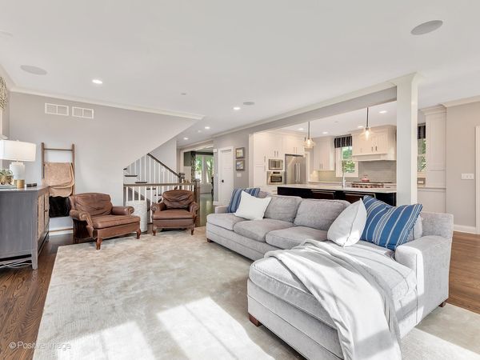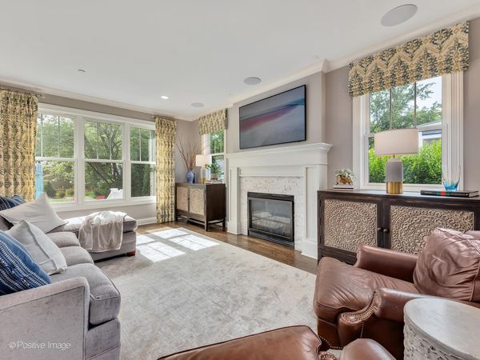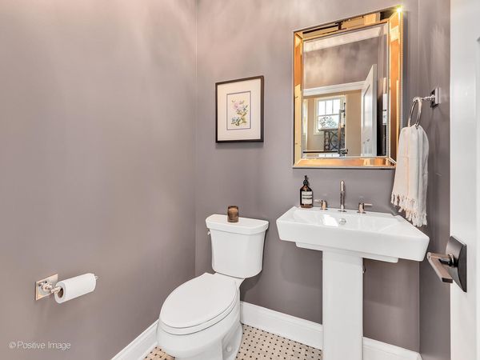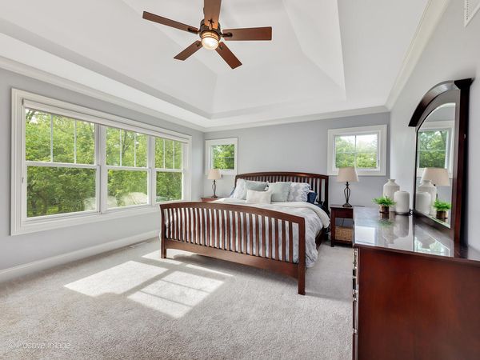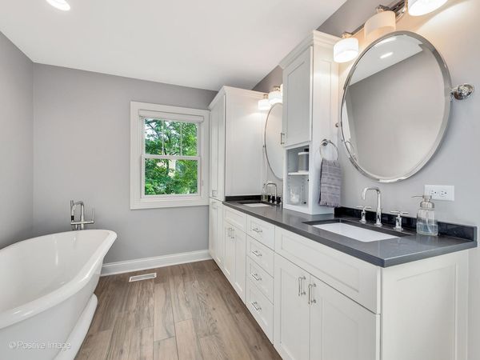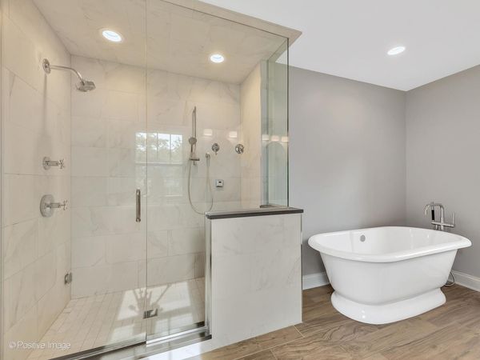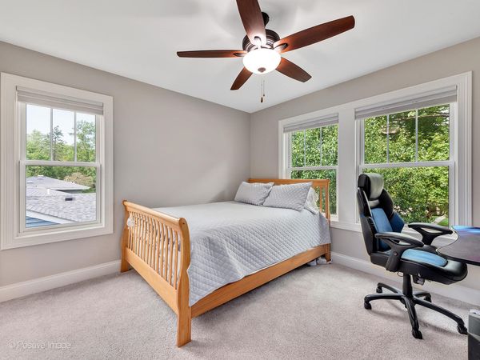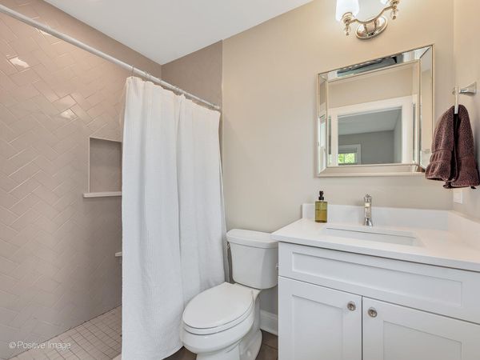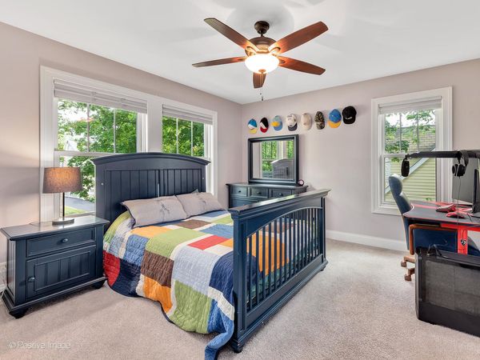514 Longfellow Avenue
Glen Ellyn, IL
60137
About this home
No detail was spared when this gorgeous newer construction 5 bedroom + 4.5 bath home that was completed in 2016. This is the location you've been waiting for! SO close to Ben Franklin Elementary, Glenbard West, Metra Station, Glen Oak CC, Prairie Path and downtown Glen Ellyn! Enjoy coffee on the fabulous front porch with a ceiling fan and built-in speakers; enter and soak in the 9' ceilings, an ideal office space with french doors, a spacious dining room that leads to a fully-equipped butler's pantry and professionally organized pantry space. The kitchen is HUGE and offers luxury inset white cabinets, white quartz counters, a high-end Wolf range, a Wolf convection steam oven, huge gathering island and the perfect built-in banquette space with thoughtful extra storage in the seats. Great room has built-in speakers and a fireplace, and leads to the amazing outdoor entertaining space, featuring a stunning paver patio, outdoor speakers, gas fire pit space and also a gas line to the grill. Upstairs features a 2nd story awesome laundry room, four spacious bedrooms, and three full baths; the 2nd and 3rd bedrooms have a Jack and Jill bathroom; the primary bedroom has a full en suite spa bath with double sinks, soaking tub, and a steam shower! All closets were professionally designed using Container Store Elfa system. The fully finished deep-pour basement has the 5th bedroom with a full bathroom; home theatre with projector and projector screen and TONS of storage. The garage is extra deep (can actually fit a third car sideways) and is professionally organized - oh and don't miss the TWO electric car or RV chargers, all ready to go for you! NEW: sump pump (2024); invisible fence (2019); fence in backyard (2019).
