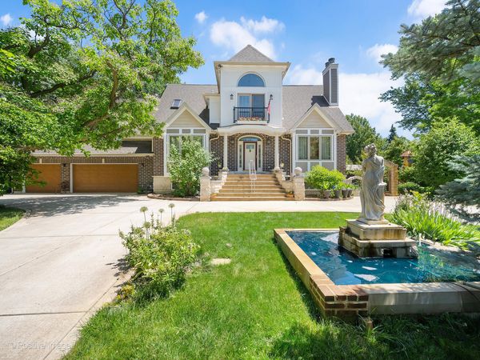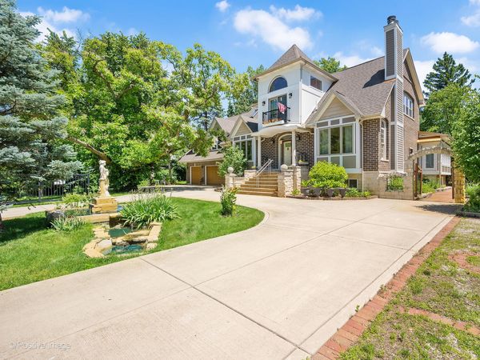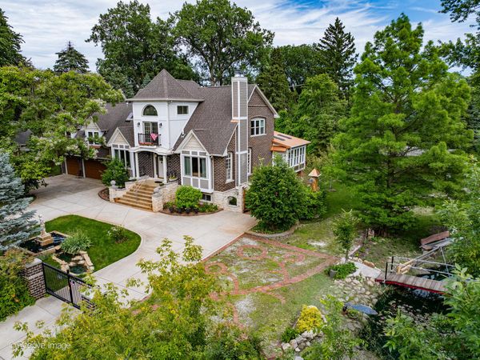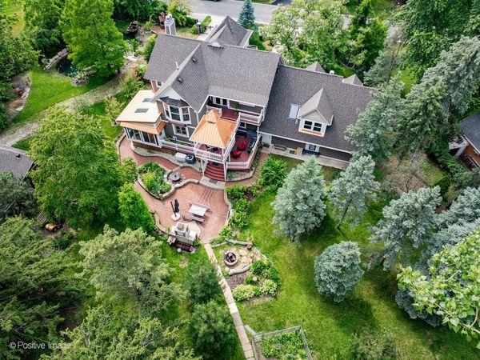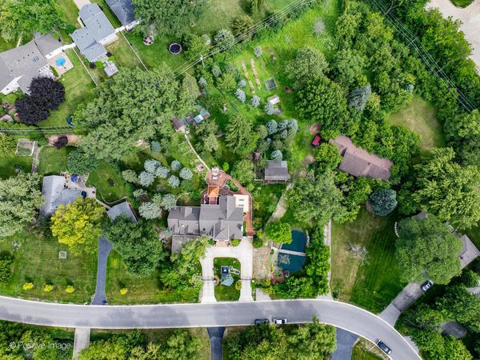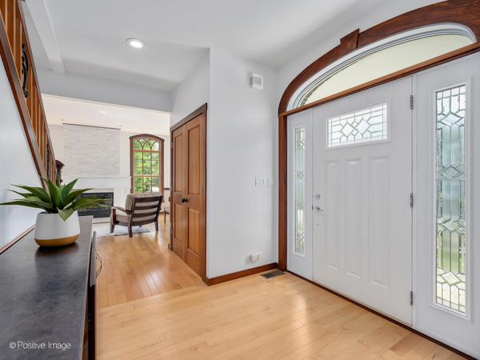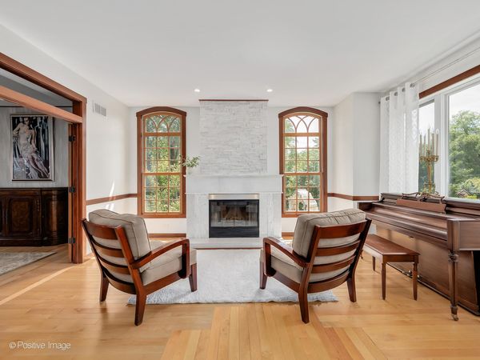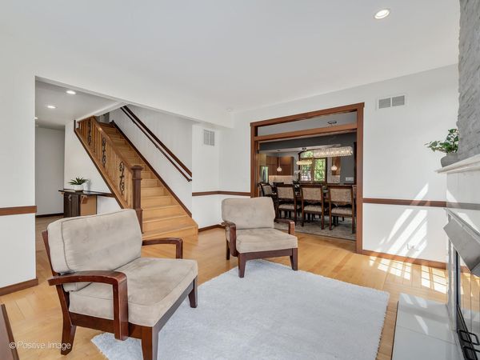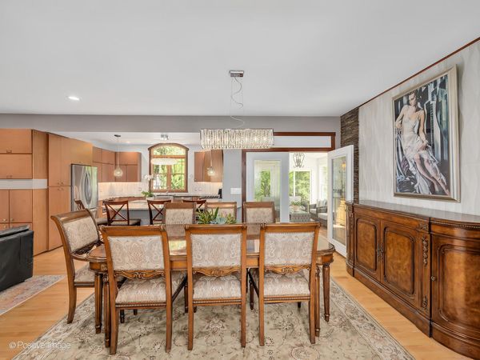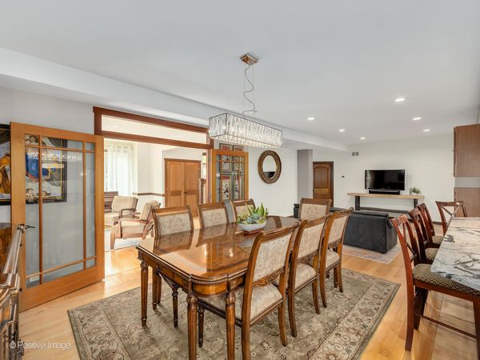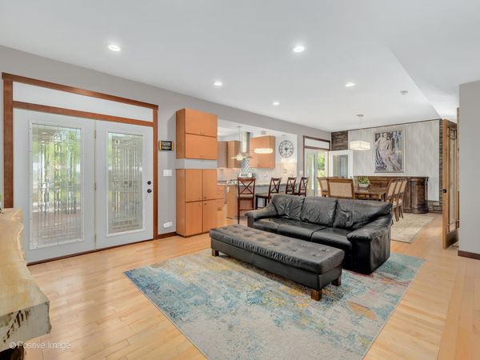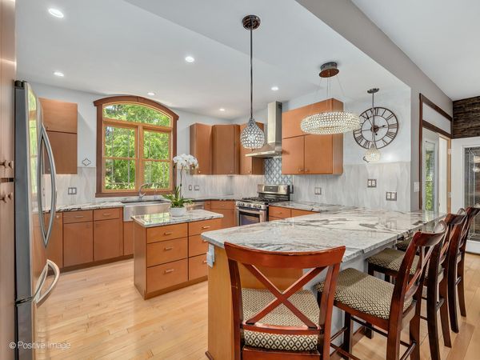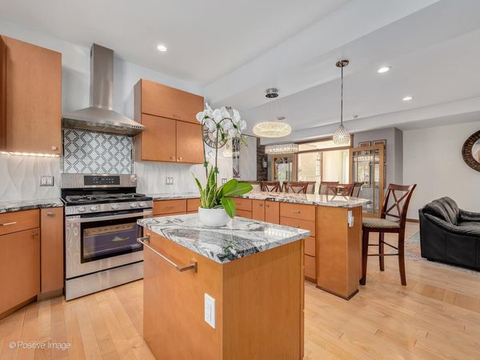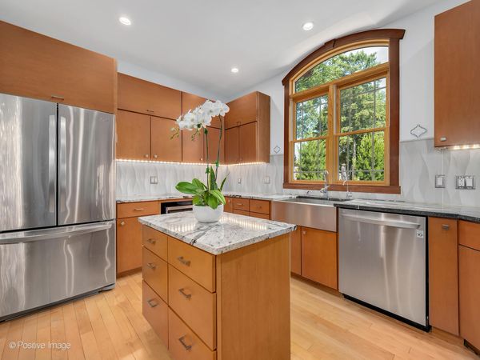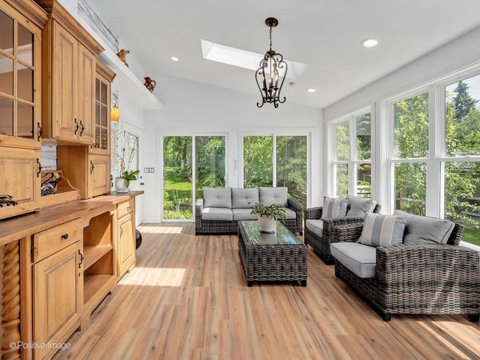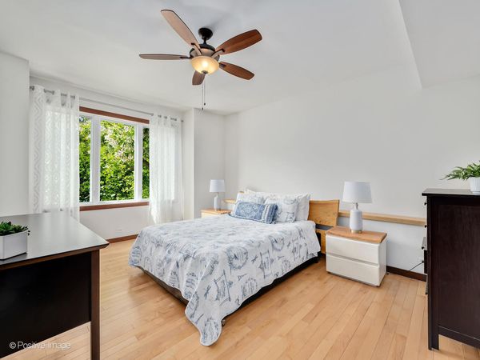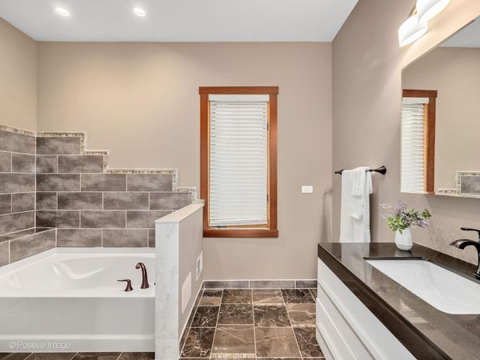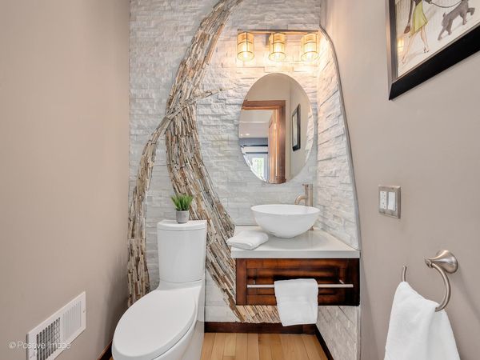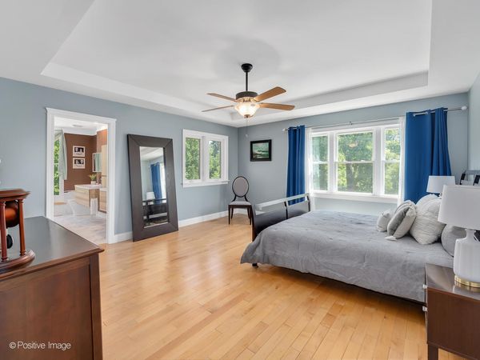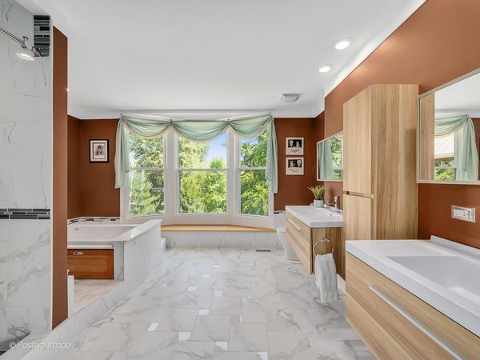513 W Edgewood Road
Lombard, IL
60148
About this home
This one-of-a-kind property features a 4 bedroom, 4.5 bathroom home built in 2018 and situated on a private 1.3-acre lot. The first floor has a formal living room and open-concept kitchen, family and dining room. Adjacent to the eating area, is a beautiful three seasons room that is fully insulated and provides a great view of the backyard. It also features a guest bedroom with two closets and en suite bath. Upstairs is a primary suite with attached office and outdoor access to a private balcony, another bedroom with full hallway bath, study and guest suite complete with kitchenette and laundry. The basement provides additional entertaining space with a recreation room, kitchen, full bathroom, laundry room, ample storage space and access to the attached 3 car garage. While close to everything, the property is an oasis you would never expect in the western burbs. This particular lot allows small animals including chickens, goats, and horses. It has an outdoor deck, masonry fireplace, firepit, free-standing sauna, koi pond, chicken coop, and plenty of fresh fruit trees and vegetable gardens.
