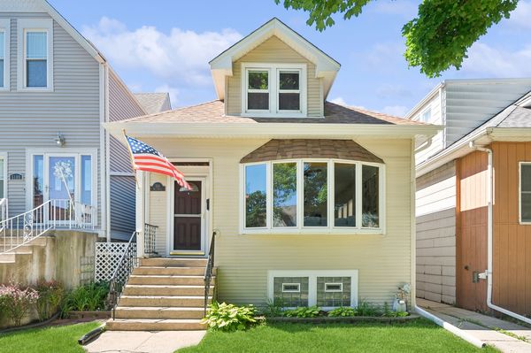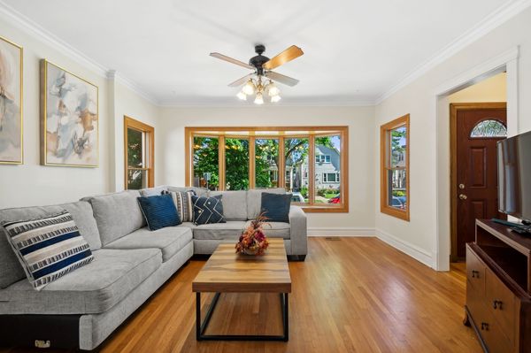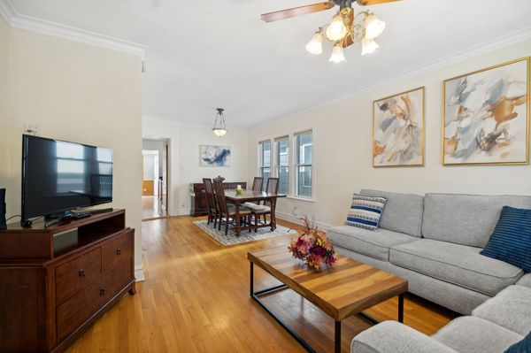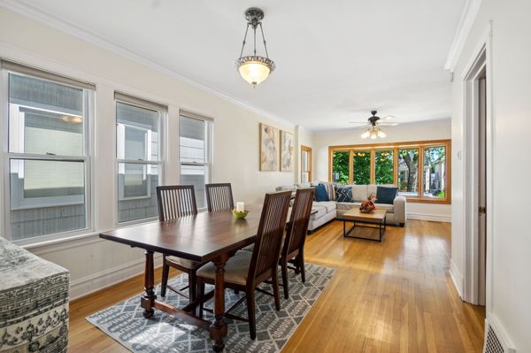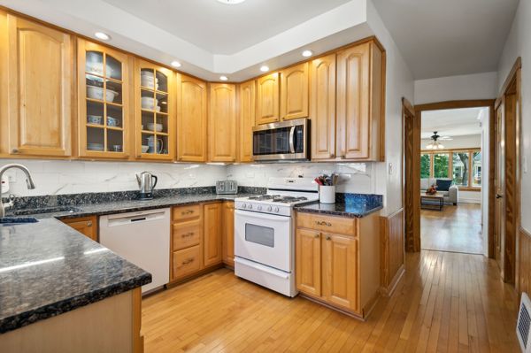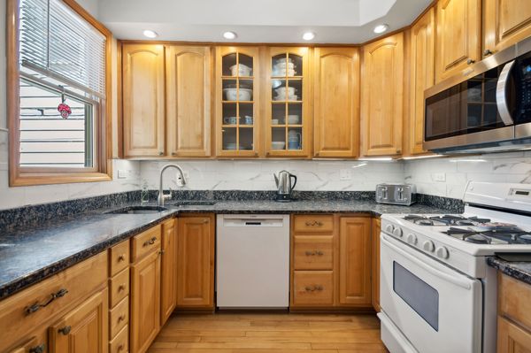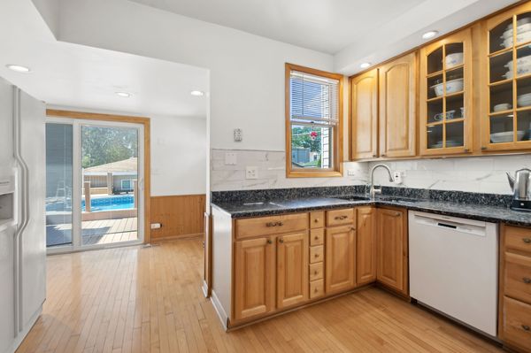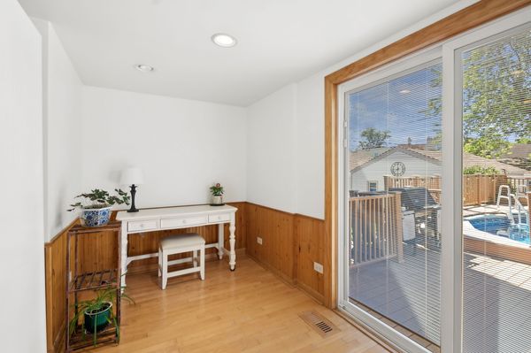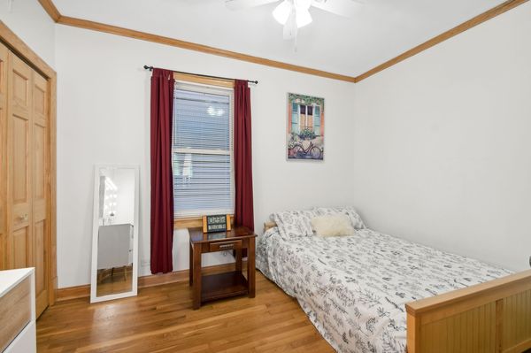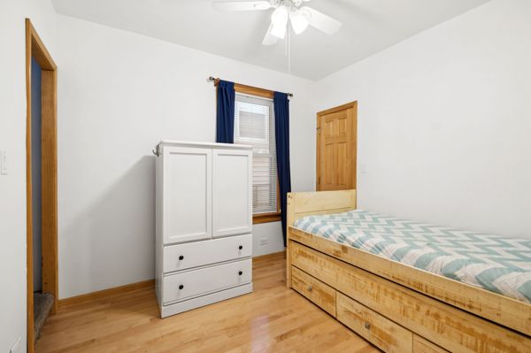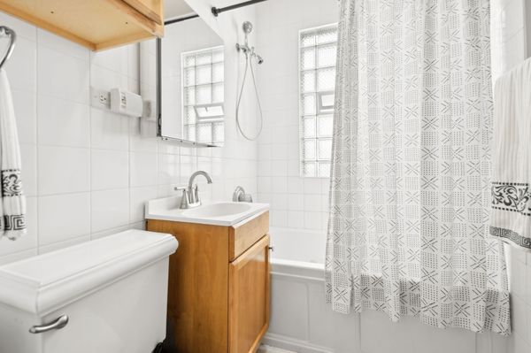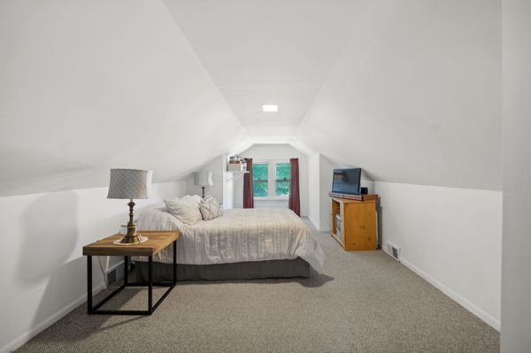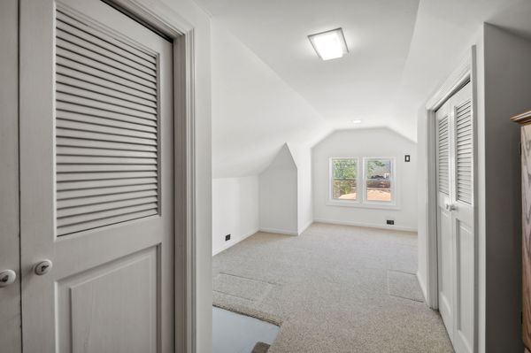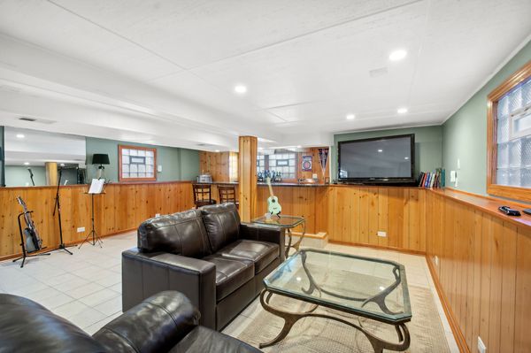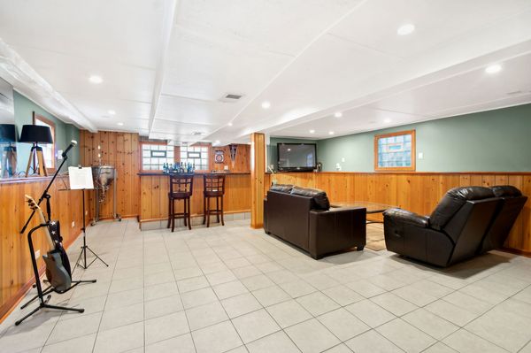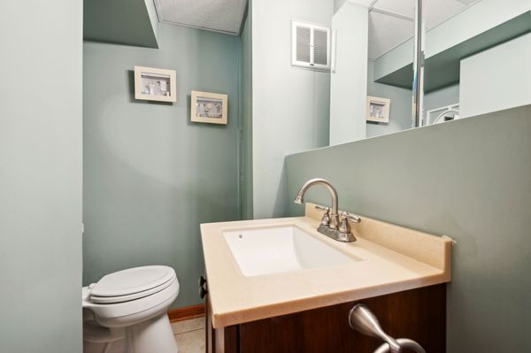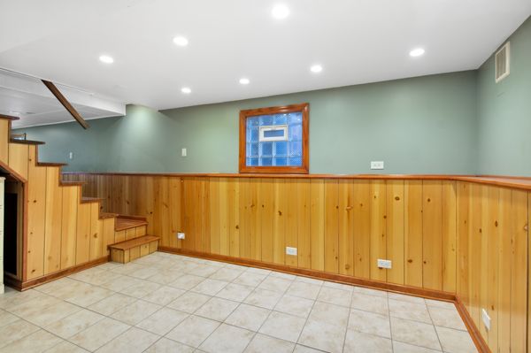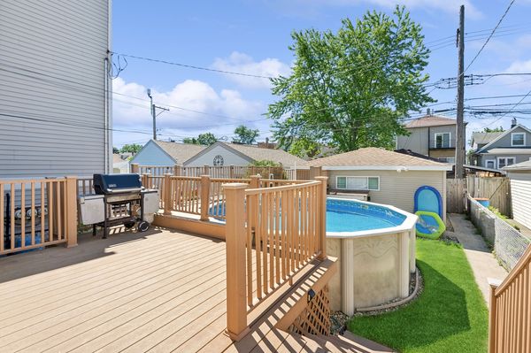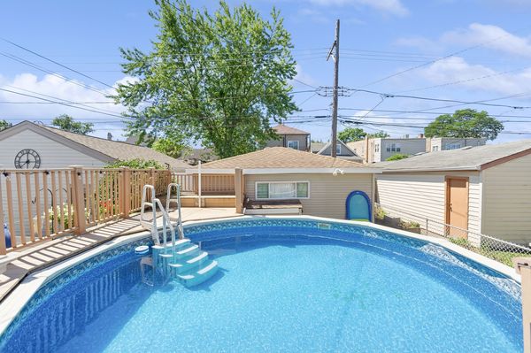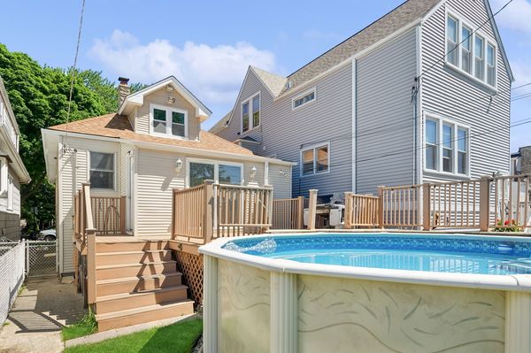5111 W Dakin Street
Chicago, IL
60641
About this home
Portage Park, light filled bungalow, family owned since 1998. Move-in ready, immaculate home with HW floors throughout the first floor. The LR has a bay of large picture windows with area for a nice window seat. The spacious LR and DR are open concept, fresh and contemporary, with plenty of room for oversized furniture and formal dining. The kitchen has maple cabinets with granite countertops and is adjacent to a nice breakfast nook with sliding glass doors that lead to the backyard oasis with composite deck and pool. There are 2 good sized bedrooms and a full bath on the 1st floor. Upstairs is a spacious primary bedroom with a cozy sitting area. The finished basement has a really nice rec room with built-in bar, warm pine paneling and 1/2 bath. There is also a bonus room perfect for a work-out room or office, plus laundry area and storage. This house is designed for entertaining family and friends. Great location, just walking distance to Portage Park with its Olympic-size outdoor pool, indoor pool, baseball fields, tennis courts and dog park. Conveniently located to the Metra, CTA, 90/94, downtown and O'Hare, local trendy shops and restaurants. Schedule your showing today!
